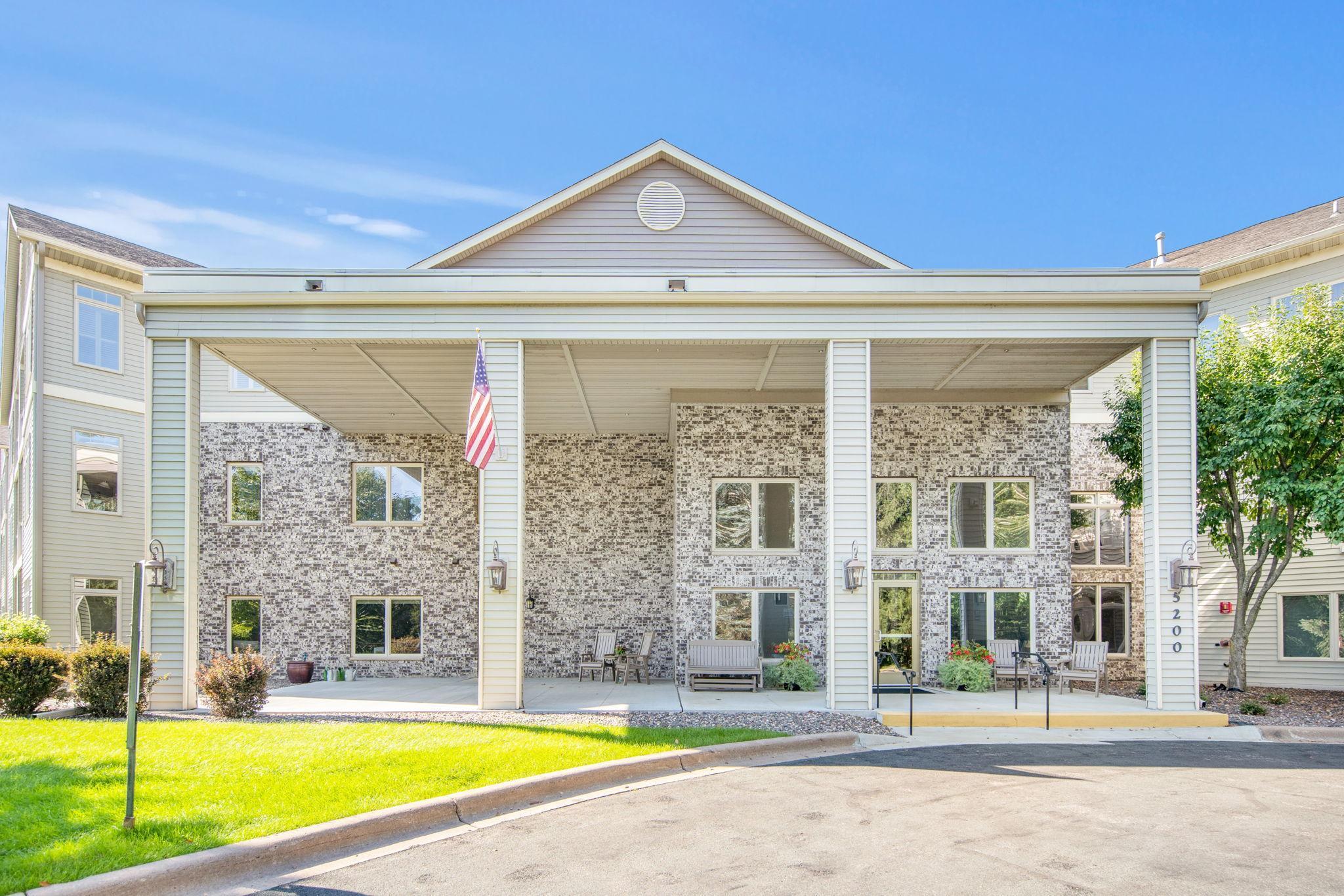5200 PATHWAYS AVENUE
5200 Pathways Avenue, White Bear Lake, 55110, MN
-
Price: $360,000
-
Status type: For Sale
-
City: White Bear Lake
-
Neighborhood: Cic 654 Hidden Pathways Condo
Bedrooms: 2
Property Size :1431
-
Listing Agent: NST16444,NST62134
-
Property type : Low Rise
-
Zip code: 55110
-
Street: 5200 Pathways Avenue
-
Street: 5200 Pathways Avenue
Bathrooms: 2
Year: 2005
Listing Brokerage: Edina Realty, Inc.
FEATURES
- Range
- Refrigerator
- Washer
- Dryer
- Microwave
- Exhaust Fan
- Dishwasher
- Disposal
DETAILS
Walk, bike, or drive to White Bear Lake from this beautiful and spacious, light-filled condo with serene views of nature. The open and bright living room with vaulted ceilings offers plenty of space to relax. Enjoy the brand-new carpeting throughout for the buyer’s peace of mind. Relax with the view from the maintenance-free deck—perfect for reading or drinking your morning coffee while overlooking the beautifully maintained grounds. With over 1400 square feet of space, this condo provides plenty of room for relaxing, working or entertaining. The generous owner’s suite includes a patio door leading out to your private deck, as well as an en-suite bathroom with walk-in shower. The second bedroom is situated on the other side of the living room, offering flexibility for guests or a home office. The laundry room offers a washer and dryer with plenty of room for storage throughout the condo. This well-maintained and recently updated building offers a workout room, a library, a party room and secure underground parking for year-round convenience. Whether you’re looking for a year-round residence or a worry-free home while you travel south for the winter, this condo is the perfect fit. Close to downtown White Bear Lake for shopping and convenience.
INTERIOR
Bedrooms: 2
Fin ft² / Living Area: 1431 ft²
Below Ground Living: N/A
Bathrooms: 2
Above Ground Living: 1431ft²
-
Basement Details: None,
Appliances Included:
-
- Range
- Refrigerator
- Washer
- Dryer
- Microwave
- Exhaust Fan
- Dishwasher
- Disposal
EXTERIOR
Air Conditioning: Central Air
Garage Spaces: 1
Construction Materials: N/A
Foundation Size: 1431ft²
Unit Amenities:
-
- Deck
- Natural Woodwork
- Balcony
- Ceiling Fan(s)
- Vaulted Ceiling(s)
- Washer/Dryer Hookup
- Indoor Sprinklers
- Paneled Doors
- Cable
- Main Floor Primary Bedroom
Heating System:
-
- Forced Air
ROOMS
| Main | Size | ft² |
|---|---|---|
| Living Room | 19x16 | 361 ft² |
| Kitchen | 9x13 | 81 ft² |
| Bedroom 1 | 17x14 | 289 ft² |
| Bedroom 2 | 12x10 | 144 ft² |
| Bathroom | n/a | 0 ft² |
| Bathroom | n/a | 0 ft² |
LOT
Acres: N/A
Lot Size Dim.: Common
Longitude: 45.0989
Latitude: -92.9958
Zoning: Residential-Single Family
FINANCIAL & TAXES
Tax year: 2025
Tax annual amount: $4,286
MISCELLANEOUS
Fuel System: N/A
Sewer System: City Sewer/Connected
Water System: City Water/Connected
ADDITIONAL INFORMATION
MLS#: NST7790098
Listing Brokerage: Edina Realty, Inc.

ID: 4073596
Published: September 04, 2025
Last Update: September 04, 2025
Views: 1






