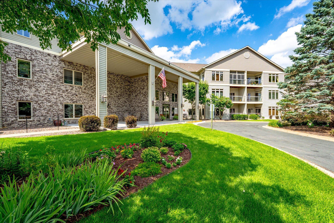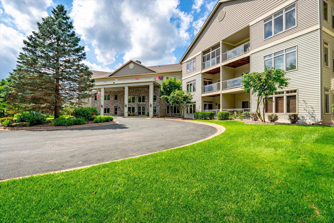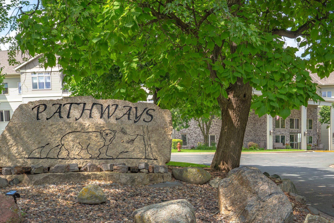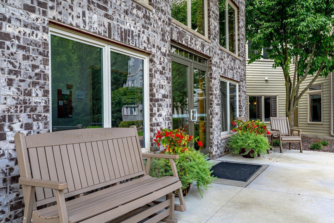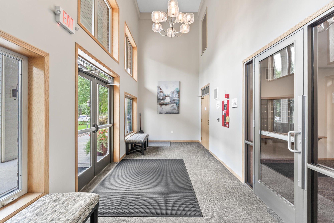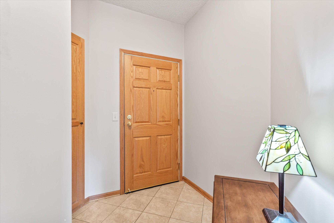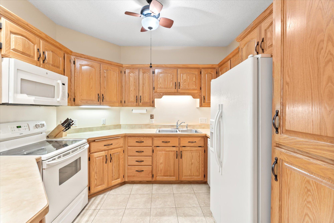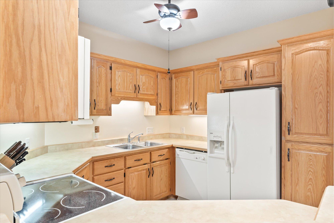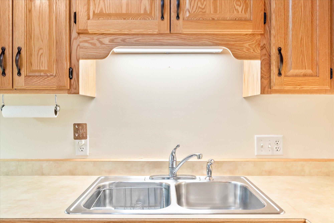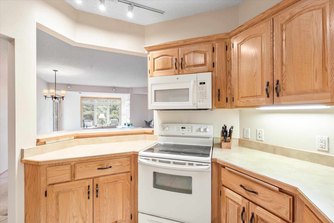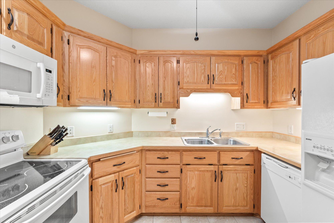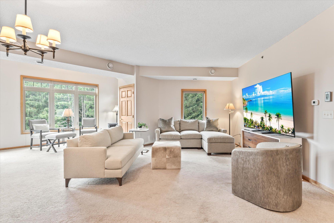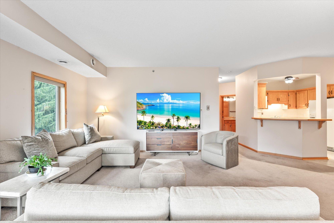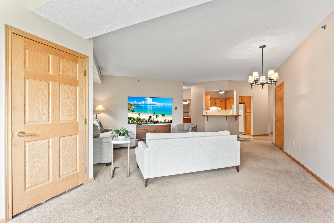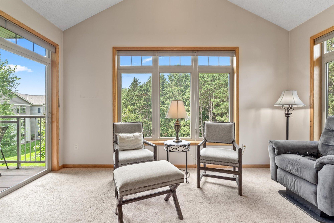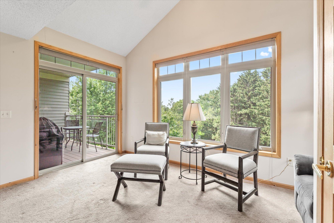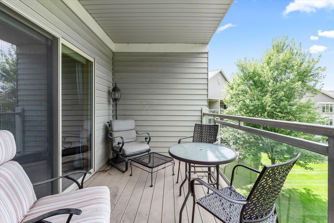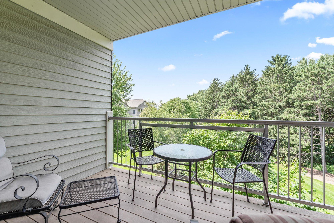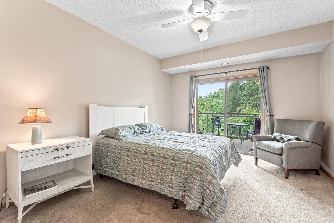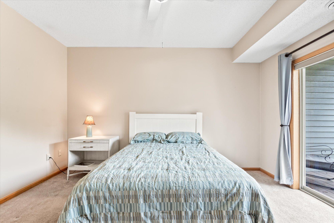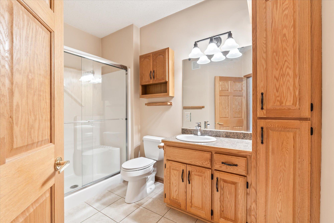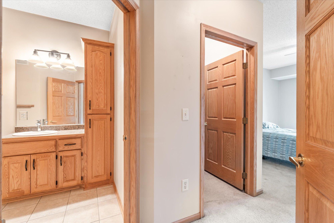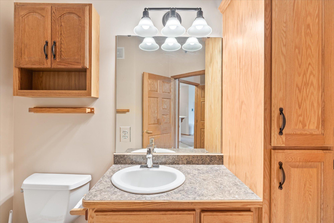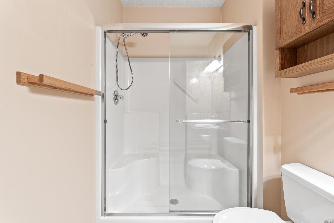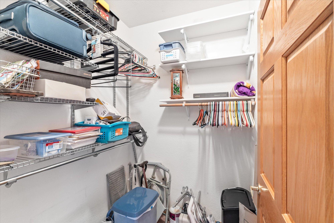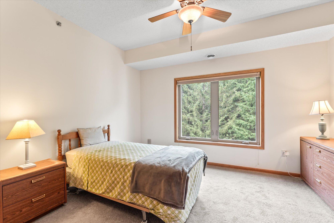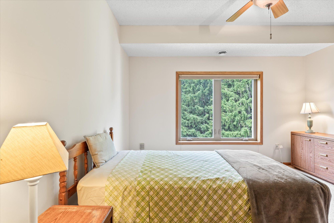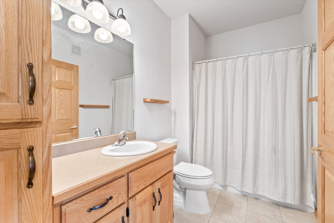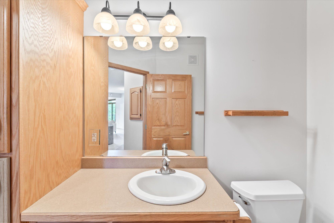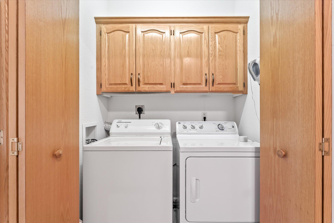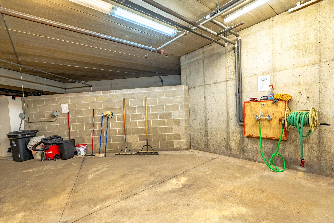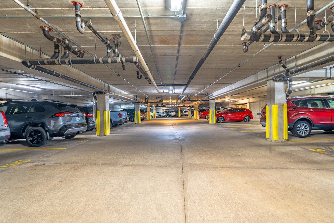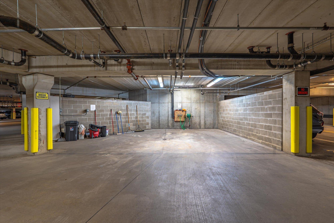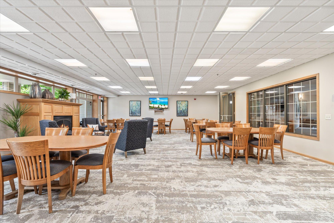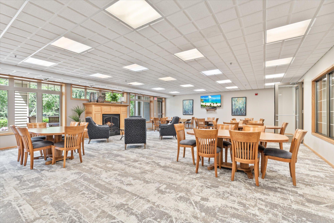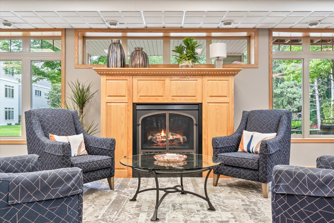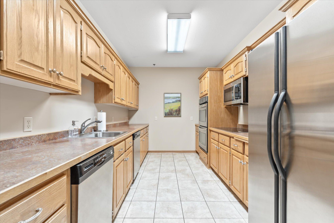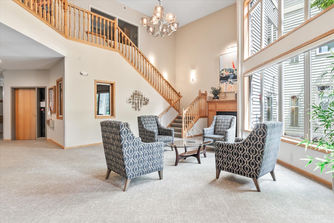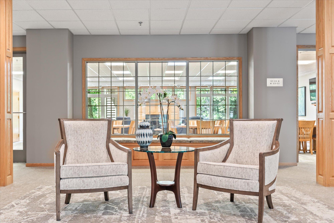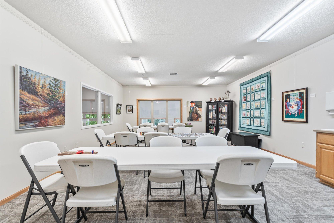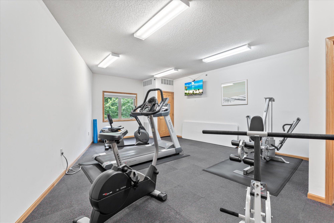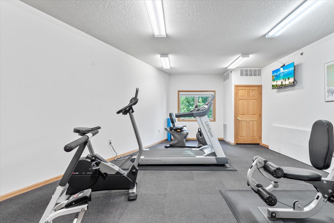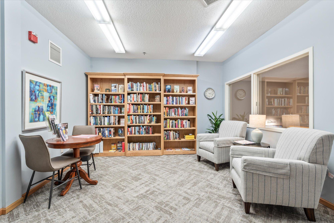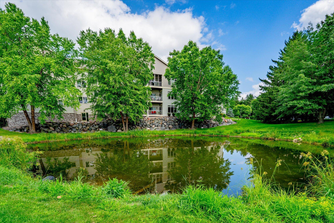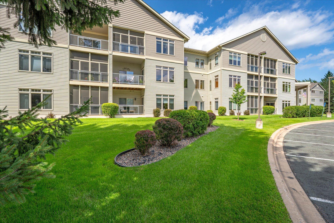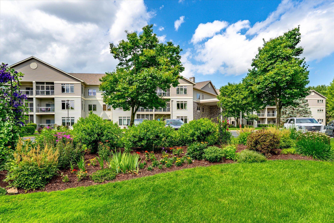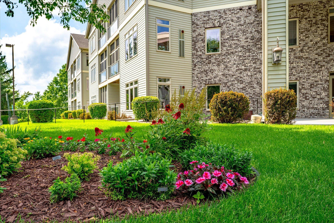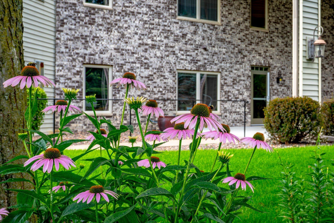5200 PATHWAYS AVENUE
5200 Pathways Avenue, White Bear Lake, 55110, MN
-
Price: $300,000
-
Status type: For Sale
-
City: White Bear Lake
-
Neighborhood: Cic 654 Hidden Pathways Condo
Bedrooms: 2
Property Size :1222
-
Listing Agent: NST16762,NST49856
-
Property type : Low Rise
-
Zip code: 55110
-
Street: 5200 Pathways Avenue
-
Street: 5200 Pathways Avenue
Bathrooms: 2
Year: 2005
Listing Brokerage: Keller Williams Premier Realty
FEATURES
- Range
- Refrigerator
- Washer
- Dryer
- Microwave
- Dishwasher
- Disposal
DETAILS
Welcome to maintenance-free living in one of the most desirable 55+ communities at Pathways White Bear Lake! This beautifully landscaped and immaculately maintained property offers secure living on a private road and tucked into a serene pocket of White Bear Lake. The unit itself is thoughtfully designed to utilize the space and also highlight the views of the beautiful setting. 2 large bedrooms, 2 large bathrooms and spacious main living areas make everyday living easy, while also highlighting rear views of the properties vibrant gardens and green spaces. The large primary suite features a generous walk-in closet, ¾ bathroom with ample storage, and sliding door access to a private balcony - also accessible from the sitting area. This well-maintained unit includes in-unit laundry and underground heated parking and storage for ultimate ease. The community is rich with amenities: elevator, fitness room, craft and hobby space, free lending library, rentable guest suite for visitors, and a beautifully appointed gathering room with full kitchen and patio access overlooking the grounds. This is a home where lifestyle and location come together - minutes from downtown White Bear Lake’s restaurants, shops, walking paths, and healthcare. Privacy and convenience in a setting that’s hard to beat. Nestled on a private road, with direct access to the Ramsey County Beach just steps away.
INTERIOR
Bedrooms: 2
Fin ft² / Living Area: 1222 ft²
Below Ground Living: N/A
Bathrooms: 2
Above Ground Living: 1222ft²
-
Basement Details: Concrete, Shared Access, Storage/Locker,
Appliances Included:
-
- Range
- Refrigerator
- Washer
- Dryer
- Microwave
- Dishwasher
- Disposal
EXTERIOR
Air Conditioning: Central Air
Garage Spaces: 1
Construction Materials: N/A
Foundation Size: 1222ft²
Unit Amenities:
-
- Natural Woodwork
- Balcony
- Ceiling Fan(s)
- Walk-In Closet
- Vaulted Ceiling(s)
- Exercise Room
- Cable
- Tile Floors
- Main Floor Primary Bedroom
- Primary Bedroom Walk-In Closet
Heating System:
-
- Forced Air
ROOMS
| Main | Size | ft² |
|---|---|---|
| Kitchen | 9x10 | 81 ft² |
| Great Room | 18x13 | 324 ft² |
| Bedroom 1 | 14x12 | 196 ft² |
| Bedroom 2 | 12x12 | 144 ft² |
| Sun Room | 16x10 | 256 ft² |
LOT
Acres: N/A
Lot Size Dim.: common
Longitude: 45.0989
Latitude: -92.9958
Zoning: Residential-Single Family
FINANCIAL & TAXES
Tax year: 2025
Tax annual amount: $3,768
MISCELLANEOUS
Fuel System: N/A
Sewer System: City Sewer/Connected
Water System: City Water/Connected
ADDITIONAL INFORMATION
MLS#: NST7776379
Listing Brokerage: Keller Williams Premier Realty

ID: 3928817
Published: July 25, 2025
Last Update: July 25, 2025
Views: 6


