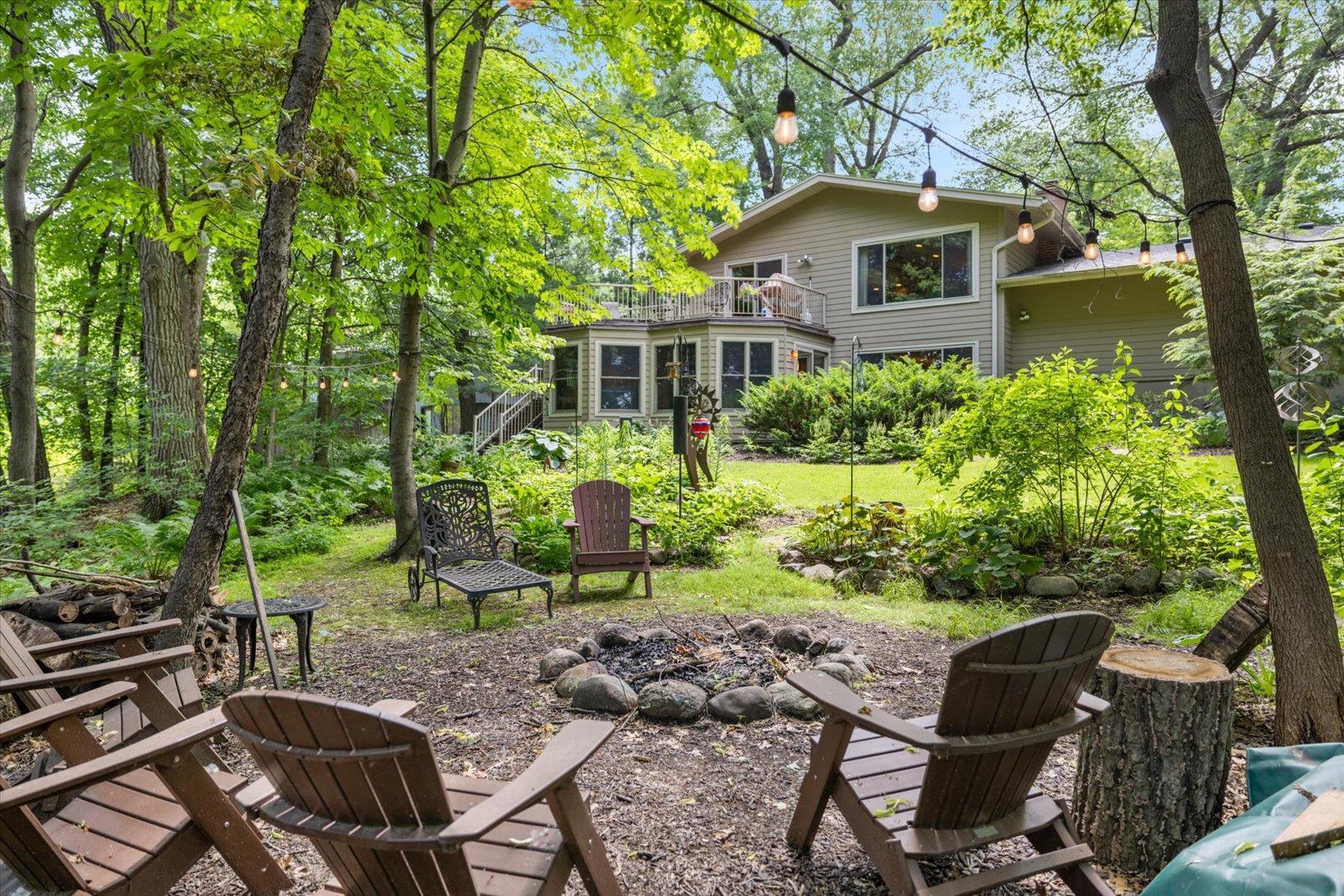520 WEDGEWOOD LANE
520 Wedgewood Lane, Minneapolis (Plymouth), 55441, MN
-
Price: $750,000
-
Status type: For Sale
-
City: Minneapolis (Plymouth)
-
Neighborhood: Wedgewood Hill
Bedrooms: 4
Property Size :2964
-
Listing Agent: NST27518,NST74433
-
Property type : Single Family Residence
-
Zip code: 55441
-
Street: 520 Wedgewood Lane
-
Street: 520 Wedgewood Lane
Bathrooms: 3
Year: 1969
Listing Brokerage: Coldwell Banker Realty
FEATURES
- Range
- Refrigerator
- Washer
- Dryer
- Microwave
- Dishwasher
- Disposal
DETAILS
Experience Serene Living at 520 Wedgewood Ln N, Plymouth, MN 55441 Tucked away in private neighborhood with a heavily treed and thoughtfully landscaped lot, this charming 4-bedroom, 3-bathroom home offers a perfect blend of privacy and modern comfort. Open concept kitchen with beautiful craftsman woodwork, vaulted ceiling, plenty of counterspace and ample storage. The spacious kitchen with warm wood cabinetry and modern appliances is perfect for culinary endeavors and entertaining. The main living space invites you onto the deck with views of your private wooded oasis and the perfect space for your morning cup of coffee. Every view offers picturesque views of the property's one- of-a-kind setting. The lower level provides additional living space, featuring a cozy family room and another bedroom with a convenient third bathroom. Peaceful serenity awaits in the 3-season porch space with views of your private woods and firepit. Opportunity offering flexibility of 2 additional rooms that could easily be converted to bedrooms or a secondary primary suite. Located within minutes of 394 and shopping. Come see this meticulously cared for home (ask your agent for a list of updates) inside the prestigious Wayzata School District, this warm and welcoming haven is ready to be called home. Don't miss the opportunity to experience the inviting charm and natural beauty of this exceptional residence.
INTERIOR
Bedrooms: 4
Fin ft² / Living Area: 2964 ft²
Below Ground Living: 1335ft²
Bathrooms: 3
Above Ground Living: 1629ft²
-
Basement Details: Finished, Full, Walkout,
Appliances Included:
-
- Range
- Refrigerator
- Washer
- Dryer
- Microwave
- Dishwasher
- Disposal
EXTERIOR
Air Conditioning: Central Air
Garage Spaces: 2
Construction Materials: N/A
Foundation Size: 1629ft²
Unit Amenities:
-
Heating System:
-
- Forced Air
ROOMS
| Upper | Size | ft² |
|---|---|---|
| Living Room | 14'1" x 25'8" | 361.47 ft² |
| Dining Room | 13'4" x 10' | 133.33 ft² |
| Kitchen | 13'4"x15'2" | 202.22 ft² |
| Bedroom 1 | 10'4" x 11'8" | 120.56 ft² |
| Bedroom 2 | 14'1" x 11'1" | 156.09 ft² |
| Bedroom 3 | 13' x 14'5" | 187.42 ft² |
| Deck | 24'11" x 27' | 672.75 ft² |
| Foyer | 7'7" x 6'3" | 47.4 ft² |
| Lower | Size | ft² |
|---|---|---|
| Family Room | 26'10" x 22'4" | 599.28 ft² |
| Bedroom 4 | 10'3" x 11'2" | 114.46 ft² |
| Sun Room | 18'9" x 13'4" | 250 ft² |
| Office | 12'11" x 15'4" | 198.06 ft² |
| Bonus Room | 13'7" x 11'2" | 151.68 ft² |
| Laundry | 12'11" x 12'4" | 159.31 ft² |
LOT
Acres: N/A
Lot Size Dim.: 122x295x109x249
Longitude: 44.9857
Latitude: -93.4496
Zoning: Residential-Single Family
FINANCIAL & TAXES
Tax year: 2025
Tax annual amount: $6,180
MISCELLANEOUS
Fuel System: N/A
Sewer System: City Sewer/Connected
Water System: City Water/Connected
ADITIONAL INFORMATION
MLS#: NST7762617
Listing Brokerage: Coldwell Banker Realty

ID: 3871804
Published: July 10, 2025
Last Update: July 10, 2025
Views: 1






