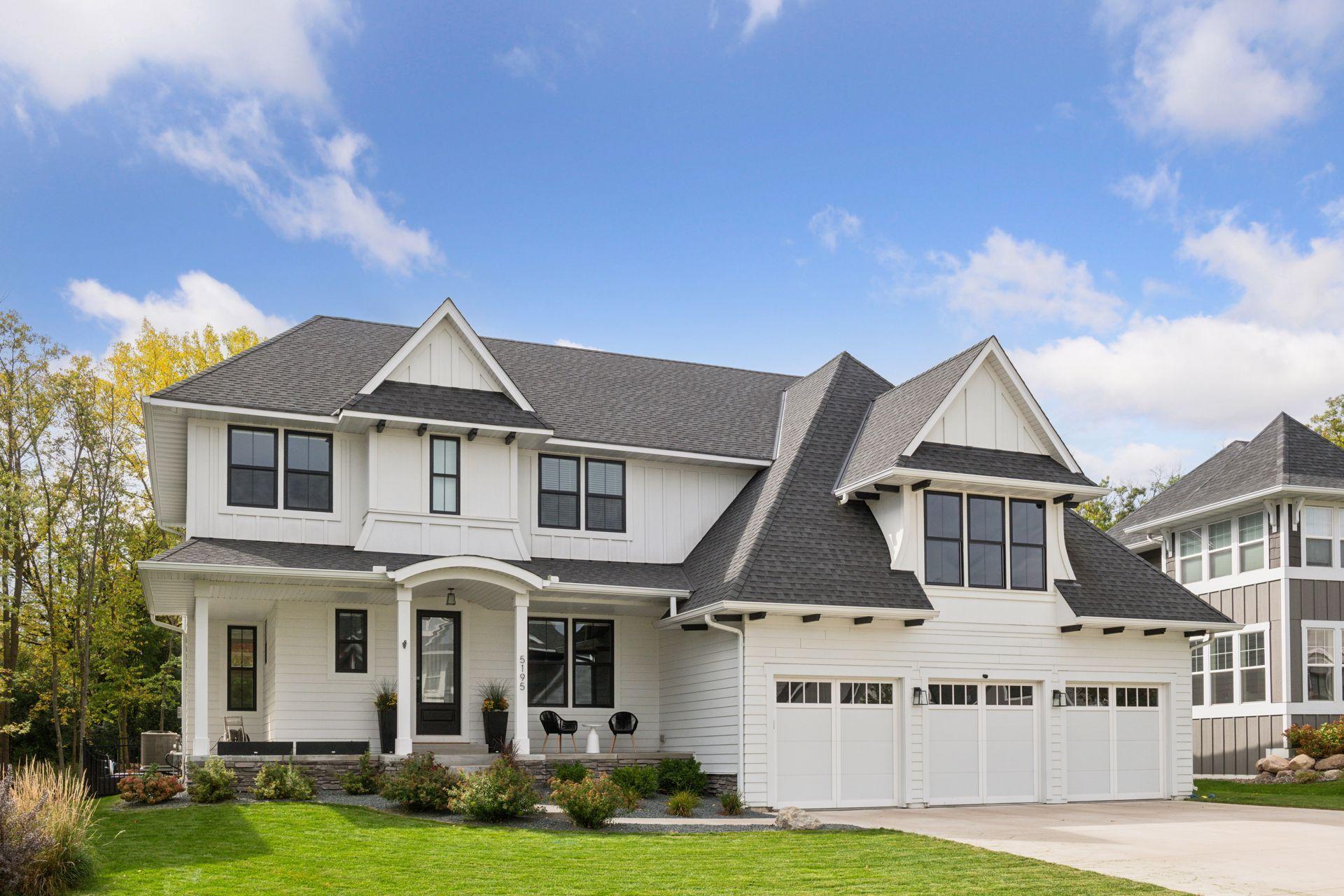5195 RANCHVIEW LANE
5195 Ranchview Lane, Minneapolis (Plymouth), 55446, MN
-
Price: $1,375,000
-
Status type: For Sale
-
City: Minneapolis (Plymouth)
-
Neighborhood: Plymouth Preserve
Bedrooms: 5
Property Size :5246
-
Listing Agent: NST10642,NST92249
-
Property type : Single Family Residence
-
Zip code: 55446
-
Street: 5195 Ranchview Lane
-
Street: 5195 Ranchview Lane
Bathrooms: 5
Year: 2019
Listing Brokerage: Keller Williams Premier Realty Lake Minnetonka
FEATURES
- Refrigerator
- Washer
- Dryer
- Microwave
- Exhaust Fan
- Dishwasher
- Water Softener Owned
- Disposal
- Freezer
- Cooktop
- Wall Oven
- Humidifier
- Air-To-Air Exchanger
DETAILS
We are thrilled to present this stunning modern farmhouse, where timeless charm meets today’s design. From the inviting wrap-around porch to the thoughtfully crafted and highly livable floor plan, every inch of this home showcases exceptional attention to detail. Tremendous natural light pours through floor-to-ceiling windows, highlighting White Oak hardwood floors, wood beams, and extensive custom tile work. The spacious primary suite features vaulted ceilings and heated floors, while the large laundry room with a dedicated craft area adds both function and flexibility. The chef-inspired kitchen with a walkthrough pantry and prep sink is perfect for entertaining. Step outside to your private backyard oasis, complete with a custom outdoor kitchen, motorized awning, and a sparkling pool with an automatic cover — creating a true resort-like setting ideal for hosting or relaxing. A custom walkout design and private sport court provide even more room for play and gatherings. With over 5,200 finished square feet, this 5-bedroom, 5-bath home is located within the award-winning Wayzata School District. A rare opportunity to own a home that seamlessly blends style, comfort, and luxury in one extraordinary package!
INTERIOR
Bedrooms: 5
Fin ft² / Living Area: 5246 ft²
Below Ground Living: 1791ft²
Bathrooms: 5
Above Ground Living: 3455ft²
-
Basement Details: Daylight/Lookout Windows, Drain Tiled, Egress Window(s), Finished, Partial, Concrete, Sump Pump,
Appliances Included:
-
- Refrigerator
- Washer
- Dryer
- Microwave
- Exhaust Fan
- Dishwasher
- Water Softener Owned
- Disposal
- Freezer
- Cooktop
- Wall Oven
- Humidifier
- Air-To-Air Exchanger
EXTERIOR
Air Conditioning: Central Air
Garage Spaces: 3
Construction Materials: N/A
Foundation Size: 1891ft²
Unit Amenities:
-
- Patio
- Hardwood Floors
- Ceiling Fan(s)
- Walk-In Closet
- Vaulted Ceiling(s)
- Local Area Network
- Washer/Dryer Hookup
- Security System
- In-Ground Sprinkler
- Exercise Room
- Kitchen Center Island
- Wet Bar
- Ethernet Wired
- Tile Floors
- Primary Bedroom Walk-In Closet
Heating System:
-
- Forced Air
- Radiant Floor
- Radiant
- Fireplace(s)
ROOMS
| Main | Size | ft² |
|---|---|---|
| Living Room | 17 x 21 | 289 ft² |
| Dining Room | 14 x 12 | 196 ft² |
| Kitchen | 12 x 17 | 144 ft² |
| Pantry (Walk-In) | 7 x 9 | 49 ft² |
| Library | 11 x 12 | 121 ft² |
| Lower | Size | ft² |
|---|---|---|
| Family Room | 19 x 29 | 361 ft² |
| Exercise Room | 13 x 14 | 169 ft² |
| Athletic Court | 17 x 23 | 289 ft² |
| Bedroom 5 | 12 x 13 | 144 ft² |
| Upper | Size | ft² |
|---|---|---|
| Bedroom 1 | 18 x 15 | 324 ft² |
| Bedroom 2 | 13 x 13 | 169 ft² |
| Bedroom 3 | 11 x 13 | 121 ft² |
| Bedroom 4 | 11 x 13 | 121 ft² |
| Loft | 19 x 10 | 361 ft² |
LOT
Acres: N/A
Lot Size Dim.: 80 x 230 x 82 x 207
Longitude: 45.0489
Latitude: -93.4753
Zoning: Residential-Single Family
FINANCIAL & TAXES
Tax year: 2025
Tax annual amount: $14,074
MISCELLANEOUS
Fuel System: N/A
Sewer System: City Sewer/Connected
Water System: City Water/Connected
ADDITIONAL INFORMATION
MLS#: NST7809630
Listing Brokerage: Keller Williams Premier Realty Lake Minnetonka

ID: 4193268
Published: October 08, 2025
Last Update: October 08, 2025
Views: 1






