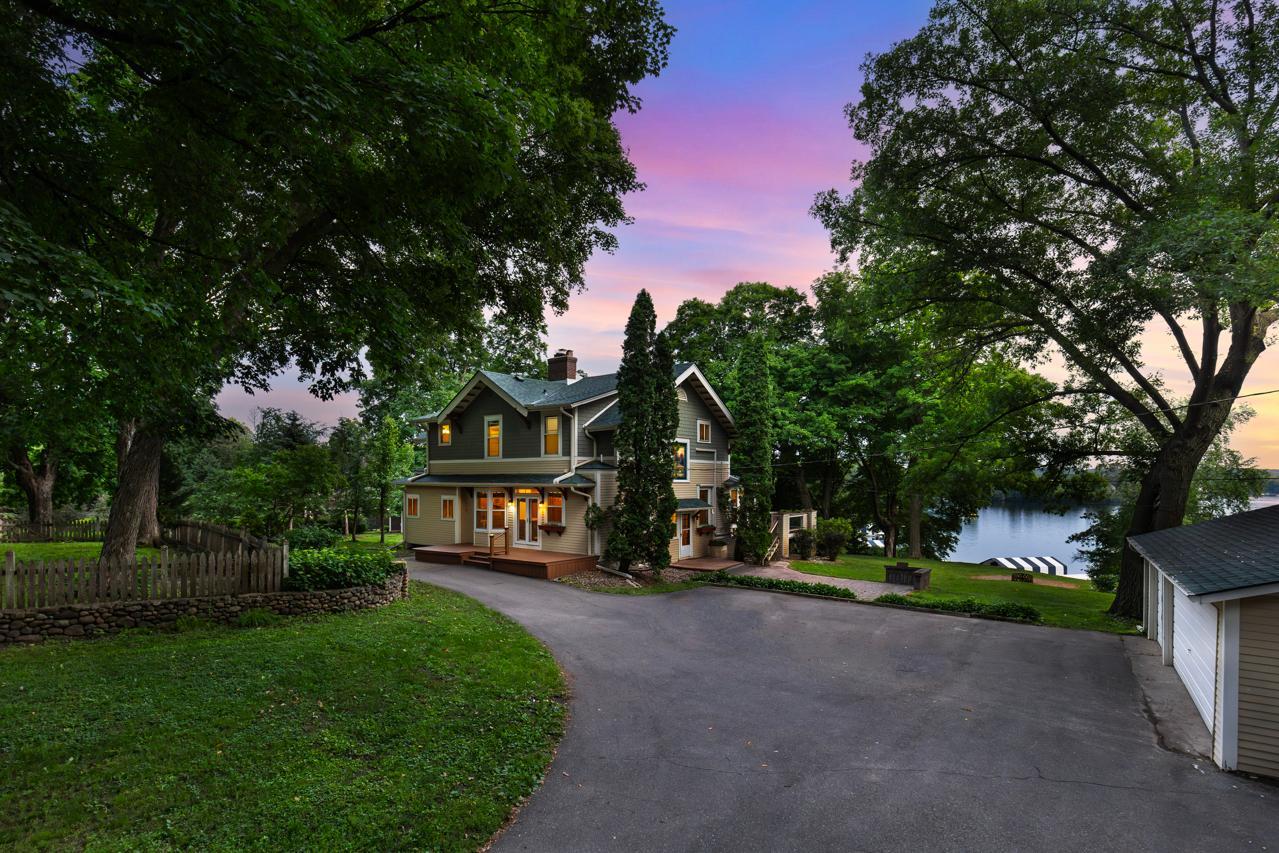5190 SAINT ALBANS BAY ROAD
5190 Saint Albans Bay Road, Excelsior (Greenwood), 55331, MN
-
Price: $3,197,000
-
Status type: For Sale
-
City: Excelsior (Greenwood)
-
Neighborhood: Auditors Sub 141
Bedrooms: 3
Property Size :2849
-
Listing Agent: NST16005,NST43821
-
Property type : Single Family Residence
-
Zip code: 55331
-
Street: 5190 Saint Albans Bay Road
-
Street: 5190 Saint Albans Bay Road
Bathrooms: 3
Year: 1915
Listing Brokerage: Prem Properties Corp
FEATURES
- Range
- Refrigerator
- Washer
- Dryer
- Microwave
- Exhaust Fan
- Water Softener Owned
- Freezer
- Iron Filter
- Gas Water Heater
- Double Oven
- ENERGY STAR Qualified Appliances
- Stainless Steel Appliances
DETAILS
Incredible Lakefront Home on Saint Albans Bay – Lake Minnetonka. Welcome to this charming, character-filled lake-style home nestled on 1.7 peaceful acres along beautiful Saint Albans Bay. With stunning lake views, classic woodwork, and an abundance of natural light, this property offers both serenity and opportunity—move right in or bring your vision to make it your dream lakefront retreat. Inside, you’ll find beautiful hardwood floors throughout and a four-season porch that perfectly frames the tranquil lake views. The large kitchen features a center island, ideal for entertaining or casual dining. The formal dining room boasts stunning built-ins and flows into a generous living room with a rebuilt wood-burning fireplace (2022)—perfect for cozy evenings. Upstairs, enjoy the convenience of upper-level laundry, three bedrooms, and two bathrooms. There are newer windows on the main and upper levels, as well as a newer roof and deck. Parking and storage are plentiful with both a large tuck-under garage and a 3-car detached garage. Located just minutes from Excelsior’s shops, restaurants, and lakefront activities, this home offers the rare combination of privacy, charm, and convenience on one of Lake Minnetonka’s most desirable bays.
INTERIOR
Bedrooms: 3
Fin ft² / Living Area: 2849 ft²
Below Ground Living: 32ft²
Bathrooms: 3
Above Ground Living: 2817ft²
-
Basement Details: Full, Unfinished, Walkout,
Appliances Included:
-
- Range
- Refrigerator
- Washer
- Dryer
- Microwave
- Exhaust Fan
- Water Softener Owned
- Freezer
- Iron Filter
- Gas Water Heater
- Double Oven
- ENERGY STAR Qualified Appliances
- Stainless Steel Appliances
EXTERIOR
Air Conditioning: Ductless Mini-Split,Wall Unit(s)
Garage Spaces: 3
Construction Materials: N/A
Foundation Size: 1680ft²
Unit Amenities:
-
- Patio
- Kitchen Window
- Deck
- Porch
- Hardwood Floors
- Sun Room
- Ceiling Fan(s)
- Walk-In Closet
- Dock
- Washer/Dryer Hookup
- Sauna
- Paneled Doors
- Panoramic View
- Skylight
- Kitchen Center Island
- French Doors
- Boat Slip
- Tile Floors
- Security Lights
- Primary Bedroom Walk-In Closet
Heating System:
-
- Hot Water
- Baseboard
- Radiant Floor
- Boiler
ROOMS
| Main | Size | ft² |
|---|---|---|
| Kitchen | 14.5x14 | 209.04 ft² |
| Dining Room | 12x14.5 | 173 ft² |
| Living Room | 23x15 | 529 ft² |
| Sun Room | 9.5x19 | 89.46 ft² |
| Four Season Porch | 34x9.5 | 320.17 ft² |
| Deck | 28x12 | 784 ft² |
| Upper | Size | ft² |
|---|---|---|
| Bedroom 1 | 14x11 | 196 ft² |
| Bedroom 2 | 15x12.5 | 186.25 ft² |
| Bedroom 3 | 10x13 | 100 ft² |
| Walk In Closet | 7.5x9 | 55.63 ft² |
| Flex Room | 11x10.5 | 114.58 ft² |
| Bathroom | 10.5x13 | 109.38 ft² |
| Laundry | 4x4 | 16 ft² |
| Lower | Size | ft² |
|---|---|---|
| Sauna | 8x4 | 64 ft² |
LOT
Acres: N/A
Lot Size Dim.: 329'x344'x9'x108'x90'x52'x165'x198'x38'
Longitude: 44.9102
Latitude: -93.5447
Zoning: Residential-Single Family
FINANCIAL & TAXES
Tax year: 2025
Tax annual amount: $32,551
MISCELLANEOUS
Fuel System: N/A
Sewer System: City Sewer/Connected
Water System: Well
ADITIONAL INFORMATION
MLS#: NST7753939
Listing Brokerage: Prem Properties Corp

ID: 3819150
Published: June 24, 2025
Last Update: June 24, 2025
Views: 3






