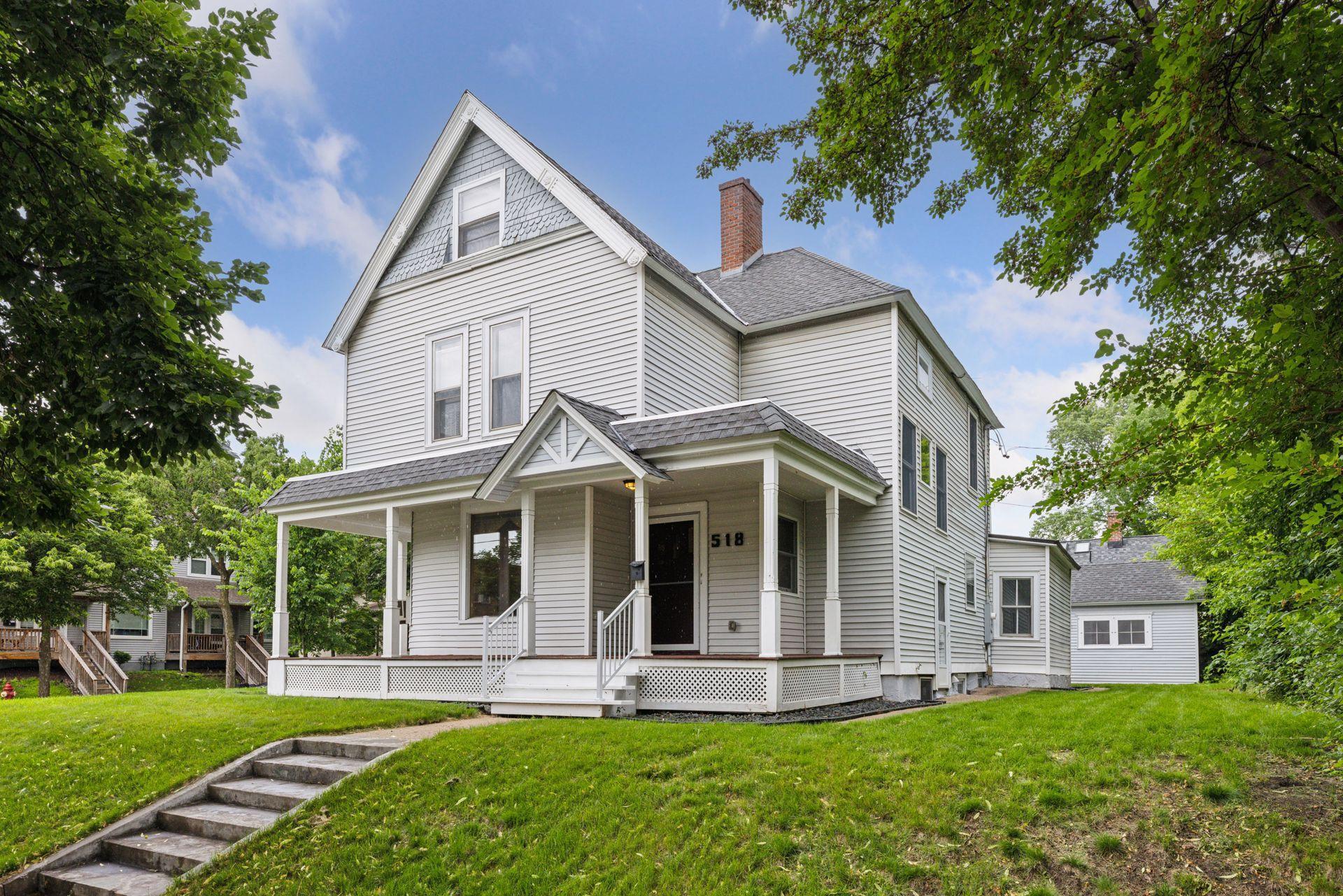518 32ND STREET
518 32nd Street, Minneapolis, 55408, MN
-
Price: $325,000
-
Status type: For Sale
-
City: Minneapolis
-
Neighborhood: Lyndale
Bedrooms: 4
Property Size :2806
-
Listing Agent: NST16644,NST44365
-
Property type : Single Family Residence
-
Zip code: 55408
-
Street: 518 32nd Street
-
Street: 518 32nd Street
Bathrooms: 3
Year: 1900
Listing Brokerage: Edina Realty, Inc.
FEATURES
- Refrigerator
- Dishwasher
- Cooktop
- Wall Oven
DETAILS
**Inspiring Renovation Opportunity for the Right Buyer** This home presents a unique chance to breathe new life into its vintage charm. With beautiful woodwork and stunning hardwood floors, this property is full of potential. It offers 4 bedrooms and 3 bathrooms, featuring generous living spaces and high ceilings. The upper-level primary bedroom showcases a striking 2-story vaulted ceiling and invites you to explore the possibilities of expansion in the spacious attic. Recent updates include a new roof on both the house and garage in 2018, along with some new windows in 2020. Nestled in a vibrant South Minneapolis neighborhood, this location allows for easy access to local shops, restaurants, and a network of trails around our beautiful city lakes. With its position on a low-traffic street, Harriet Avenue offers a peaceful retreat. This home is being sold as-is, inviting buyers to embrace its potential. The buyer will assume the Minneapolis Truth in Housing Code items, with cash or renovation financing required for this inspiring opportunity.
INTERIOR
Bedrooms: 4
Fin ft² / Living Area: 2806 ft²
Below Ground Living: N/A
Bathrooms: 3
Above Ground Living: 2806ft²
-
Basement Details: Partial, Unfinished,
Appliances Included:
-
- Refrigerator
- Dishwasher
- Cooktop
- Wall Oven
EXTERIOR
Air Conditioning: Window Unit(s)
Garage Spaces: 1
Construction Materials: N/A
Foundation Size: 655ft²
Unit Amenities:
-
- Kitchen Window
- Porch
- Natural Woodwork
- Hardwood Floors
- Ceiling Fan(s)
- Vaulted Ceiling(s)
- Washer/Dryer Hookup
- French Doors
- Walk-Up Attic
Heating System:
-
- Boiler
ROOMS
| Main | Size | ft² |
|---|---|---|
| Living Room | 19x15 | 361 ft² |
| Dining Room | 20x14 | 400 ft² |
| Kitchen | 13x12 | 169 ft² |
| Bedroom 1 | 14x11 | 196 ft² |
| Office | 10x07 | 100 ft² |
| Foyer | 07x07 | 49 ft² |
| Porch | 32x05 | 1024 ft² |
| Upper | Size | ft² |
|---|---|---|
| Bedroom 2 | 21x15 | 441 ft² |
| Bedroom 3 | 12x11 | 144 ft² |
| Bedroom 4 | 12x11 | 144 ft² |
| Third | Size | ft² |
|---|---|---|
| Loft | 21x09 | 441 ft² |
| Unfinished | 26x11 | 676 ft² |
| Lower | Size | ft² |
|---|---|---|
| Storage | 11x06 | 121 ft² |
| Laundry | 11x10 | 121 ft² |
| Utility Room | 18x10 | 324 ft² |
LOT
Acres: N/A
Lot Size Dim.: 64.00 X 90.00
Longitude: 44.945
Latitude: -93.2866
Zoning: Residential-Single Family
FINANCIAL & TAXES
Tax year: 2025
Tax annual amount: $5,129
MISCELLANEOUS
Fuel System: N/A
Sewer System: City Sewer/Connected
Water System: City Water/Connected
ADITIONAL INFORMATION
MLS#: NST7740270
Listing Brokerage: Edina Realty, Inc.

ID: 3808621
Published: June 20, 2025
Last Update: June 20, 2025
Views: 4






