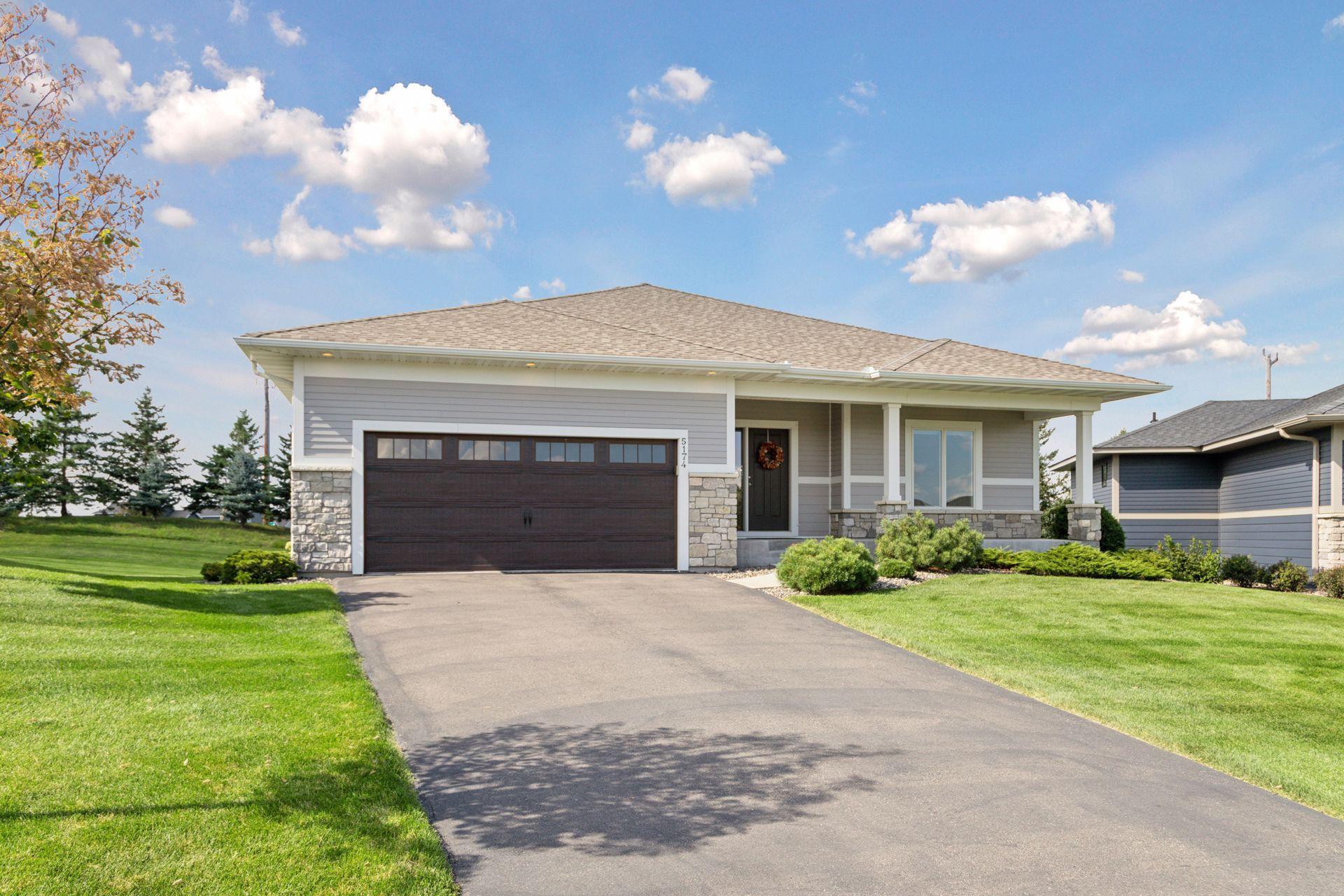5174 SUNDIAL LANE
5174 Sundial Lane, Woodbury, 55129, MN
-
Price: $625,000
-
Status type: For Sale
-
City: Woodbury
-
Neighborhood: Cardinal Crossings
Bedrooms: 4
Property Size :3014
-
Listing Agent: NST16593,NST66276
-
Property type : Single Family Residence
-
Zip code: 55129
-
Street: 5174 Sundial Lane
-
Street: 5174 Sundial Lane
Bathrooms: 3
Year: 2020
Listing Brokerage: RE/MAX Results
FEATURES
- Range
- Refrigerator
- Washer
- Dryer
- Microwave
- Dishwasher
- Water Softener Owned
- Disposal
- Humidifier
- Air-To-Air Exchanger
- Stainless Steel Appliances
DETAILS
Welcome to effortless elegance and functional design in this beautifully crafted home by Cardinal Homebuilders. Designed with comfort and convenience in mind, this residence offers a sought-after, main level living layout that blends sophisticated style with everyday ease. Step through the welcoming foyer into a versatile front bedroom or office, paired with an adjacent powder room featuring textured wallpaper for a stylish touch. From there, a spacious, wide-open living area offers a seamless blend of kitchen, dining, and family room spaces, perfect for ease of living and entertaining. In the dazzling kitchen, Cambria countertops gleam amongst a trendy tile backsplash, white cabinetry, and stainless steel appliances, while the large center island provides ample workspace and a walk-in pantry offers that desired extra storage. The informal dining area flows into the cozy family room, where a floor-to-ceiling stone surround gas fireplace is flanked by rich built-in cabinetry, creating a warm and inviting focal point. Retreat to the main-level Owner’s suite and find a peaceful haven with its private ¾ en suite with tile surround shower and a spacious walk-in closet and bonus shoe closet, both with handy organization systems. Plus, the laundry/mudroom off the attached two-car attached garage adds functionality with thoughtful extras and ample space. As you make your way to the finished lower level, you’ll be pleased to find an expansive family/recreation room, complete with another stone surround gas fireplace, built-ins, and an impressive wet bar that’s ideal for hosting game and movie nights. In addition, two oversized bedrooms, each with walk-in closets, share a full bath and provide flexible space for guests, a home gym, office or hobby room; and don’t miss the generous storage space throughout. Outside, enjoy serene outdoor living on the covered front porch or the maintenance-free balcony deck in a backyard framed by mature pine trees for added privacy, not to mention an ideal location that’s just minutes from East Ridge High School, Woodbury amenities and major interstates.
INTERIOR
Bedrooms: 4
Fin ft² / Living Area: 3014 ft²
Below Ground Living: 1374ft²
Bathrooms: 3
Above Ground Living: 1640ft²
-
Basement Details: Daylight/Lookout Windows, Egress Window(s), Finished, Full, Concrete, Storage Space,
Appliances Included:
-
- Range
- Refrigerator
- Washer
- Dryer
- Microwave
- Dishwasher
- Water Softener Owned
- Disposal
- Humidifier
- Air-To-Air Exchanger
- Stainless Steel Appliances
EXTERIOR
Air Conditioning: Central Air
Garage Spaces: 2
Construction Materials: N/A
Foundation Size: 1613ft²
Unit Amenities:
-
- Kitchen Window
- Deck
- Porch
- Walk-In Closet
- Washer/Dryer Hookup
- In-Ground Sprinkler
- Paneled Doors
- Kitchen Center Island
- Wet Bar
- Tile Floors
- Main Floor Primary Bedroom
- Primary Bedroom Walk-In Closet
Heating System:
-
- Forced Air
ROOMS
| Main | Size | ft² |
|---|---|---|
| Great Room | 19x14 | 361 ft² |
| Kitchen | 13x12 | 169 ft² |
| Informal Dining Room | 14x11 | 196 ft² |
| Bedroom 1 | 17x15 | 289 ft² |
| Bedroom 2 | 13x10 | 169 ft² |
| Laundry | 9x8 | 81 ft² |
| Primary Bathroom | 9x9 | 81 ft² |
| Lower | Size | ft² |
|---|---|---|
| Bedroom 3 | 16x15 | 256 ft² |
| Bedroom 4 | 16x14 | 256 ft² |
| Family Room | 29x19 | 841 ft² |
| Storage | 11x8 | 121 ft² |
LOT
Acres: N/A
Lot Size Dim.: 47x199x137x133
Longitude: 44.876
Latitude: -92.9228
Zoning: Residential-Single Family
FINANCIAL & TAXES
Tax year: 2025
Tax annual amount: $7,450
MISCELLANEOUS
Fuel System: N/A
Sewer System: City Sewer/Connected
Water System: City Water/Connected
ADDITIONAL INFORMATION
MLS#: NST7793805
Listing Brokerage: RE/MAX Results

ID: 4079050
Published: September 05, 2025
Last Update: September 05, 2025
Views: 1






