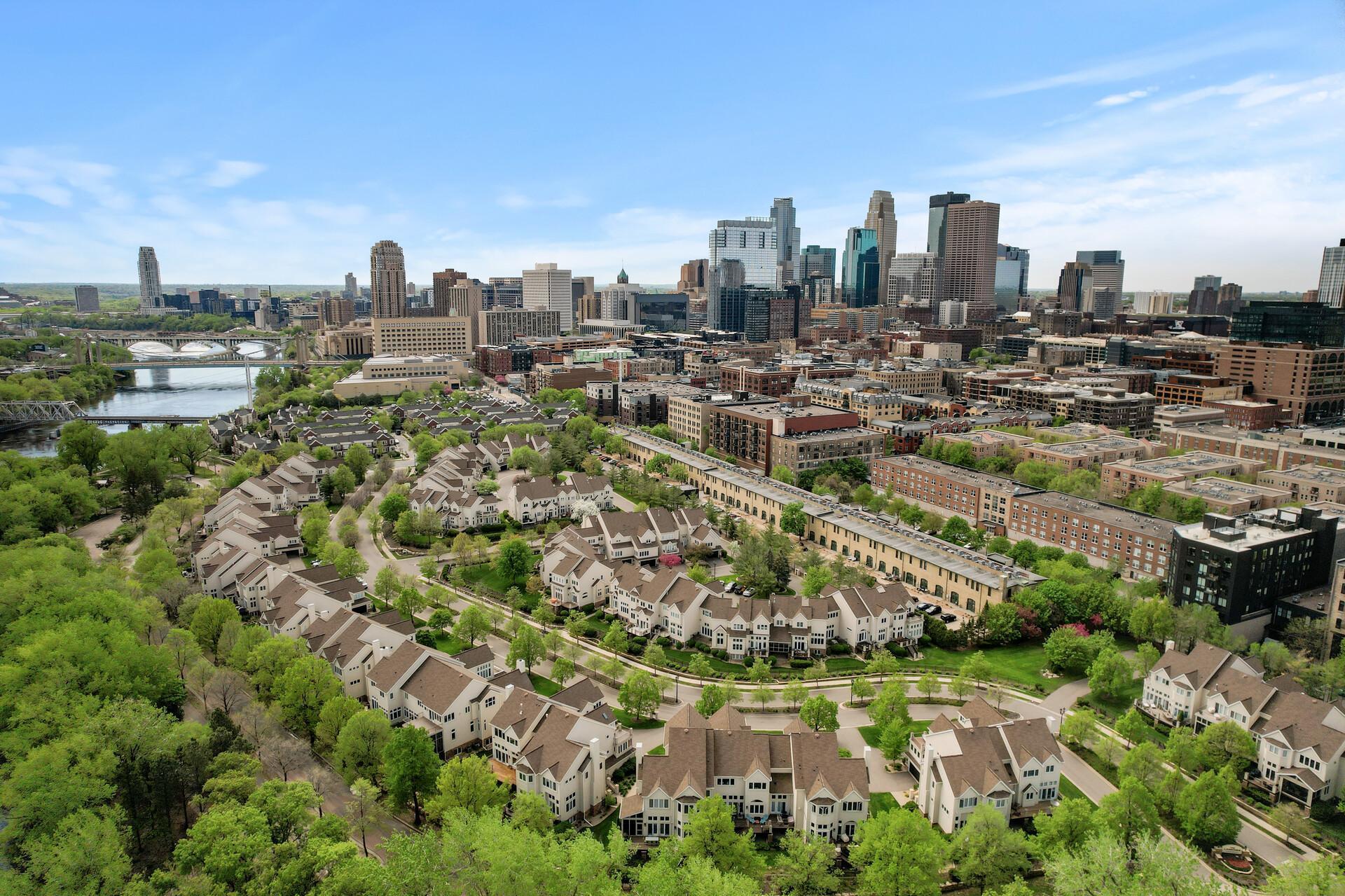517 RIVER STREET
517 River Street, Minneapolis, 55401, MN
-
Price: $1,200,000
-
Status type: For Sale
-
City: Minneapolis
-
Neighborhood: North Loop
Bedrooms: 4
Property Size :3823
-
Listing Agent: NST25717,NST76418
-
Property type : Townhouse Side x Side
-
Zip code: 55401
-
Street: 517 River Street
-
Street: 517 River Street
Bathrooms: 4
Year: 1998
Listing Brokerage: RE/MAX Results
FEATURES
- Refrigerator
- Washer
- Dryer
- Microwave
- Dishwasher
- Disposal
- Cooktop
- Wall Oven
- Humidifier
- Air-To-Air Exchanger
- Gas Water Heater
- Stainless Steel Appliances
DETAILS
Experience elevated living in this exceptional townhome, perfectly situated within The Landings of North Loop—just steps from the Mississippi River’s scenic trails and vibrant riverfront views. From the moment you step inside, soaring ceilings and expansive windows bathe the home in natural light, creating a warm and inviting atmosphere. Designed for effortless entertaining, the open-concept layout seamlessly connects the gourmet kitchen with the elegant dining and living spaces. Relax by the cozy fireplace or step outside to the private deck and yard, ideal for unwinding or hosting gatherings. The luxurious primary suite is a true sanctuary, featuring vaulted ceilings, a spacious walk-in closet, and a spa-inspired bathroom complete with a steam shower. The upper level offers two additional bedrooms, a full bath, and a convenient laundry room. The lower level provides a generous family room, a fourth bedroom with a beautifully remodeled en-suite bath, and abundant storage. Located in one of the city’s most sought-after neighborhoods, you’ll enjoy easy access to the Mississippi River trails, breathtaking views, and some of Minneapolis’ finest dining and boutique shopping—just steps from your front door. This home perfectly blends style, comfort, and the vibrant North Loop lifestyle.
INTERIOR
Bedrooms: 4
Fin ft² / Living Area: 3823 ft²
Below Ground Living: 992ft²
Bathrooms: 4
Above Ground Living: 2831ft²
-
Basement Details: Block, Daylight/Lookout Windows, Finished, Full, Storage Space, Sump Pump,
Appliances Included:
-
- Refrigerator
- Washer
- Dryer
- Microwave
- Dishwasher
- Disposal
- Cooktop
- Wall Oven
- Humidifier
- Air-To-Air Exchanger
- Gas Water Heater
- Stainless Steel Appliances
EXTERIOR
Air Conditioning: Central Air
Garage Spaces: 2
Construction Materials: N/A
Foundation Size: 1178ft²
Unit Amenities:
-
- Patio
- Kitchen Window
- Deck
- Hardwood Floors
- Balcony
- Ceiling Fan(s)
- Walk-In Closet
- Vaulted Ceiling(s)
- Washer/Dryer Hookup
- In-Ground Sprinkler
- Paneled Doors
- Cable
- Kitchen Center Island
- French Doors
- Tile Floors
- Primary Bedroom Walk-In Closet
Heating System:
-
- Forced Air
ROOMS
| Main | Size | ft² |
|---|---|---|
| Living Room | 14x29 | 196 ft² |
| Dining Room | 11x12 | 121 ft² |
| Kitchen | 11x14 | 121 ft² |
| Flex Room | 16x19 | 256 ft² |
| Lower | Size | ft² |
|---|---|---|
| Family Room | 15x29 | 225 ft² |
| Bedroom 4 | 11x14 | 121 ft² |
| Storage | 3x13 | 9 ft² |
| Upper | Size | ft² |
|---|---|---|
| Bedroom 1 | 14x17 | 196 ft² |
| Bedroom 2 | 12x14 | 144 ft² |
| Bedroom 3 | 11x13 | 121 ft² |
| Laundry | 6x8 | 36 ft² |
LOT
Acres: N/A
Lot Size Dim.: 30x113
Longitude: 44.9894
Latitude: -93.2718
Zoning: Residential-Single Family
FINANCIAL & TAXES
Tax year: 2025
Tax annual amount: $15,662
MISCELLANEOUS
Fuel System: N/A
Sewer System: City Sewer/Connected
Water System: City Water/Connected
ADDITIONAL INFORMATION
MLS#: NST7770456
Listing Brokerage: RE/MAX Results

ID: 3952162
Published: August 01, 2025
Last Update: August 01, 2025
Views: 2






