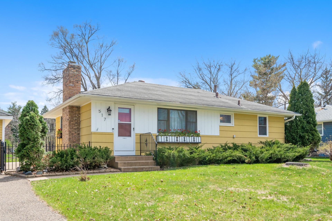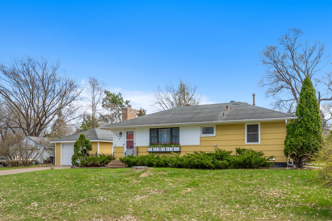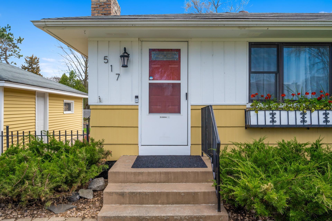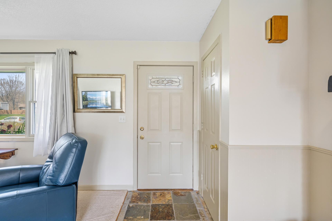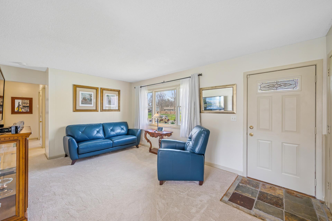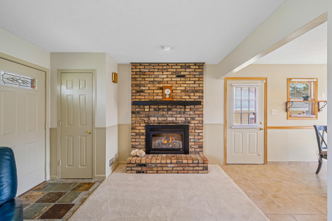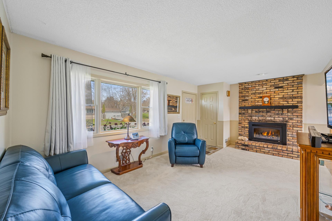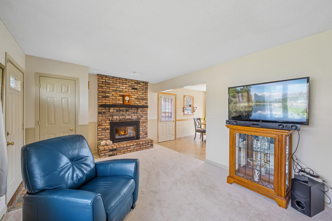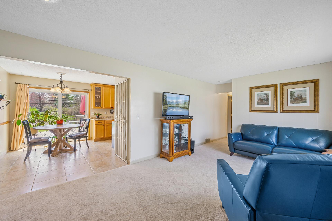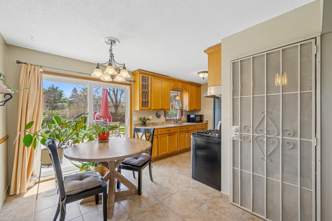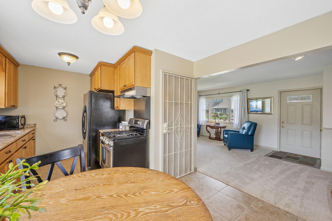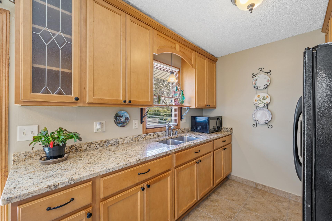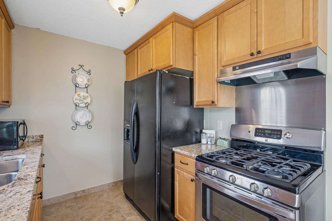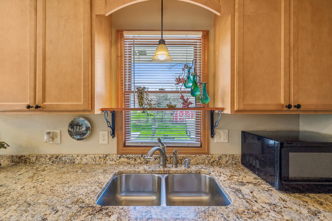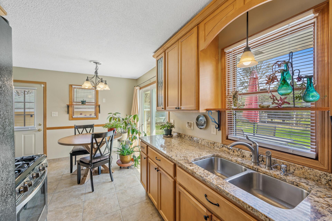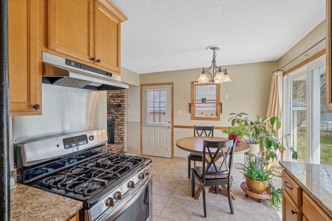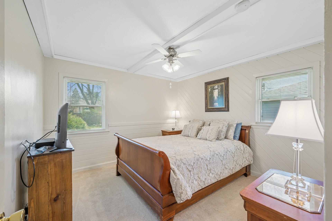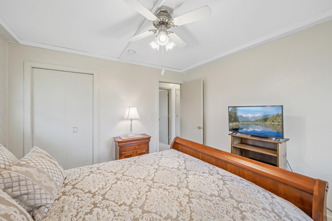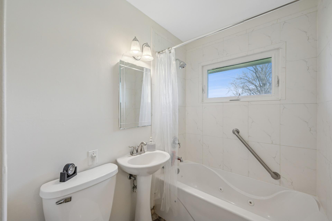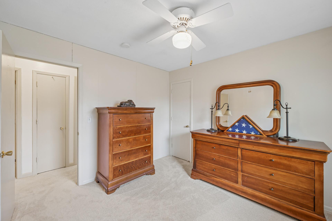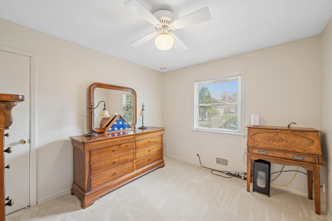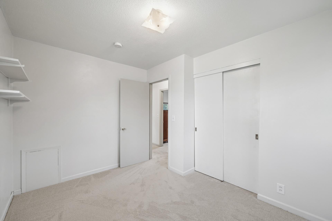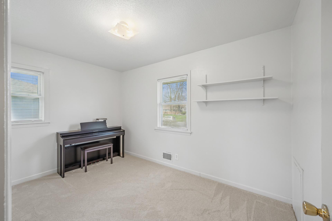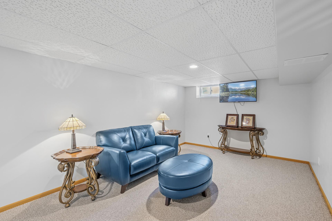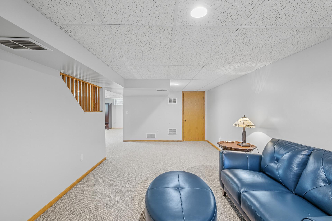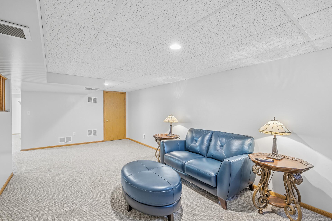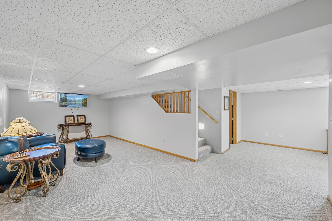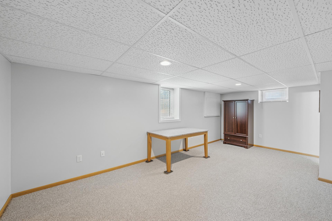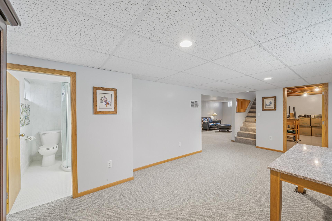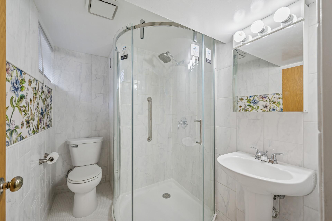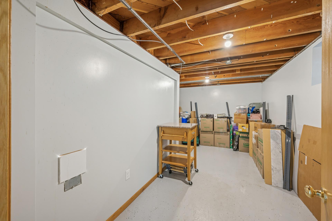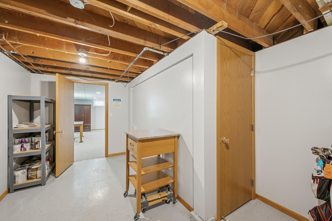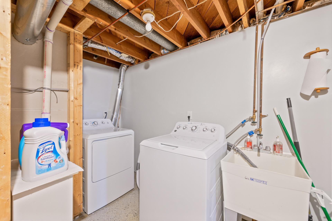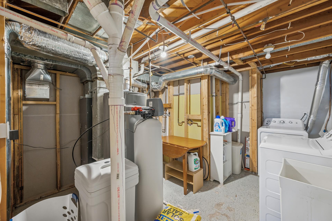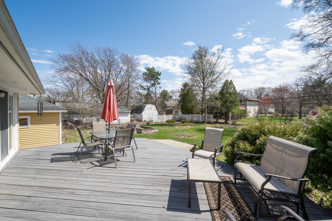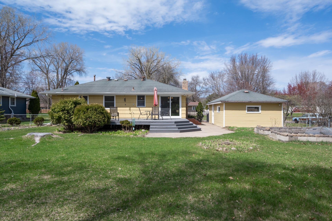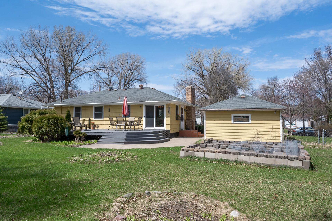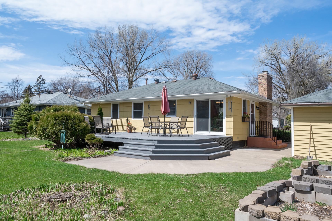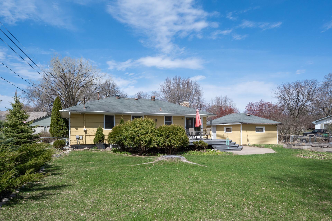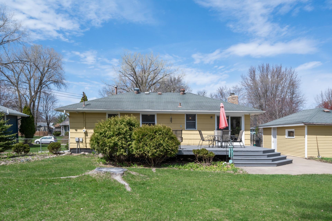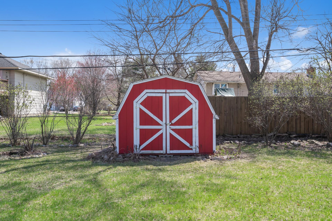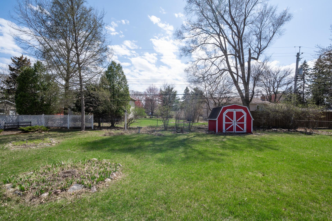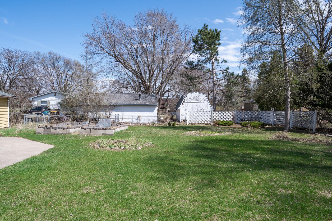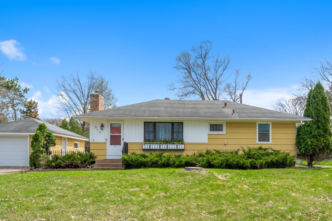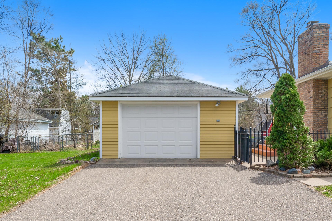517 PEARSON PARKWAY
517 Pearson Parkway, Minneapolis (Brooklyn Park), 55444, MN
-
Price: $333,000
-
Status type: For Sale
-
Neighborhood: Pearson Park
Bedrooms: 3
Property Size :1670
-
Listing Agent: NST26593,NST54559
-
Property type : Single Family Residence
-
Zip code: 55444
-
Street: 517 Pearson Parkway
-
Street: 517 Pearson Parkway
Bathrooms: 2
Year: 1958
Listing Brokerage: RE/MAX Results
FEATURES
- Range
- Refrigerator
- Washer
- Dryer
- Water Softener Owned
DETAILS
Step into comfort and style in this beautifully updated rambler, nestled in the heart of the highly desirable Brooklyn Park neighborhood! Freshly painted throughout and featuring brand-new carpeting, this home offers a bright, clean canvas ready for your personal touch! The renovated kitchen is a true standout-showcasing gleaming granite countertops, rich maple cabinetry, and updated appliances perfect for daily meals or entertaining. Just off the kitchen, an informal dining space flows seamlessly out to a spacious deck-ideal for grilling, relaxing, and soaking in those Minnesota summer evenings. The cozy living room invited you to unwind with its wood-burning fireplace, while the main level also features three comfortable bedrooms and a tastefully remodeled full bath. Head downstairs to find a generous family room, perfect for movie nights, game days, or a play area. A brand-new 3/4 bath add convenience, and with an existing egress window, there's potential for a 4th bedroom or office space-just bring your vision! Mechanicals have been meticulously maintained, giving you peace of mind, and the expansive, fully fenced backyard is perfect for hosting, gardening, or simply enjoying your own private escape. Enjoy easy access to parks, scenic river trails, restaurants, highways, and shopping.
INTERIOR
Bedrooms: 3
Fin ft² / Living Area: 1670 ft²
Below Ground Living: 722ft²
Bathrooms: 2
Above Ground Living: 948ft²
-
Basement Details: Finished,
Appliances Included:
-
- Range
- Refrigerator
- Washer
- Dryer
- Water Softener Owned
EXTERIOR
Air Conditioning: Central Air
Garage Spaces: 1
Construction Materials: N/A
Foundation Size: 960ft²
Unit Amenities:
-
- Kitchen Window
- Deck
Heating System:
-
- Forced Air
ROOMS
| Main | Size | ft² |
|---|---|---|
| Kitchen | 9x8 | 81 ft² |
| Dining Room | 8x12 | 64 ft² |
| Living Room | 21x12 | 441 ft² |
| Bedroom 1 | 12x12 | 144 ft² |
| Bedroom 2 | 13x9 | 169 ft² |
| Bedroom 3 | 10x12 | 100 ft² |
| Bathroom | 7x8 | 49 ft² |
| Deck | 26x18 | 676 ft² |
| Lower | Size | ft² |
|---|---|---|
| Family Room | 27x23 | 729 ft² |
| Bathroom | 6x8 | 36 ft² |
| Storage | 17x12 | 289 ft² |
LOT
Acres: N/A
Lot Size Dim.: 35x159
Longitude: 45.1039
Latitude: -93.2888
Zoning: Residential-Single Family
FINANCIAL & TAXES
Tax year: 2025
Tax annual amount: $2,713
MISCELLANEOUS
Fuel System: N/A
Sewer System: City Sewer/Connected
Water System: City Water/Connected
ADITIONAL INFORMATION
MLS#: NST7733898
Listing Brokerage: RE/MAX Results

ID: 3573765
Published: May 01, 2025
Last Update: May 01, 2025
Views: 1


