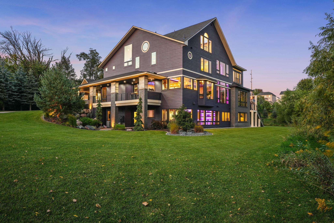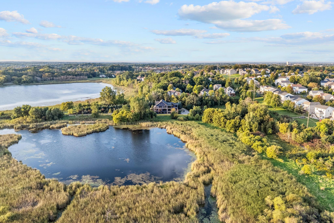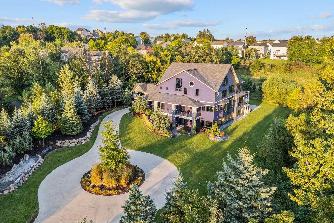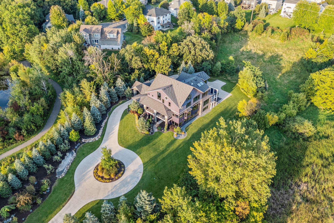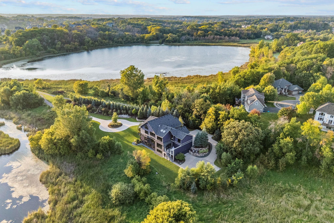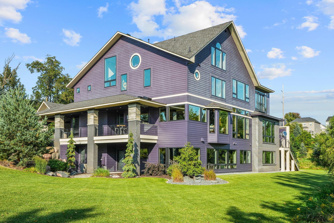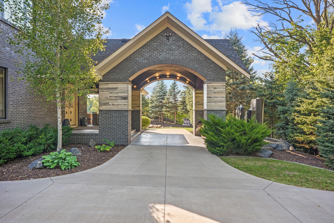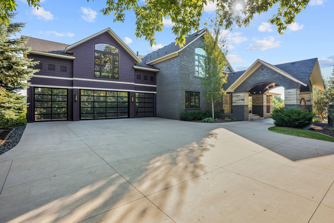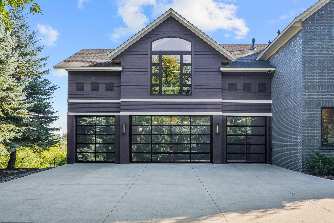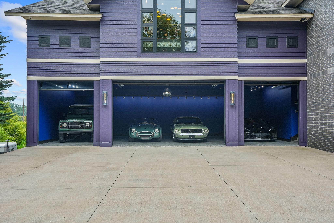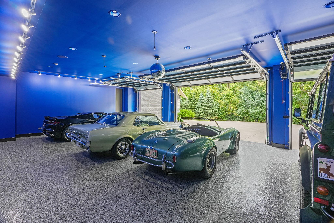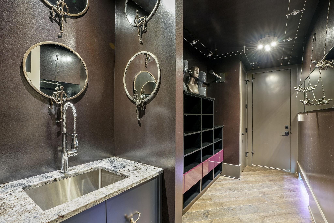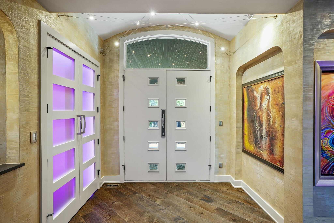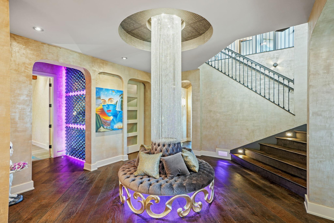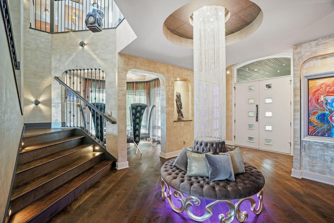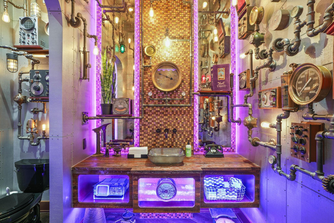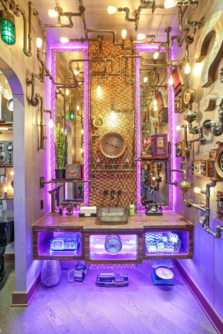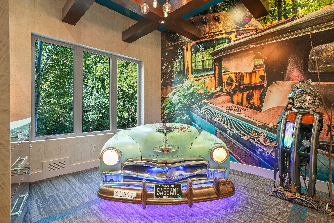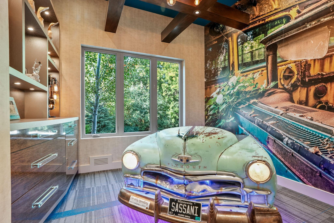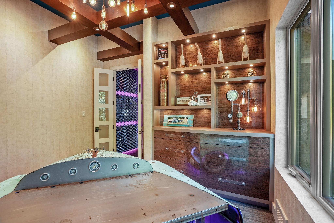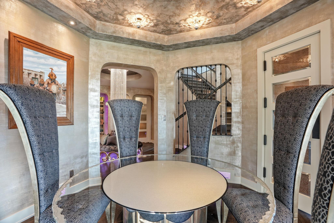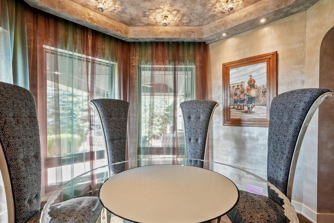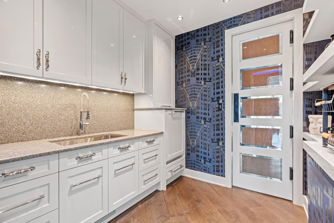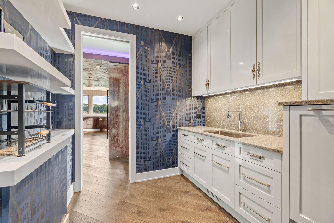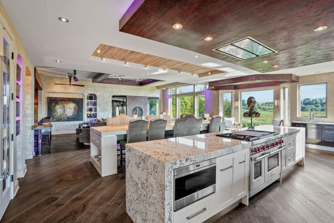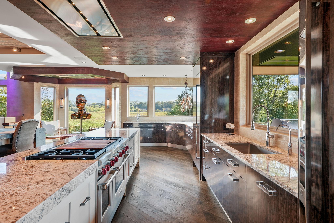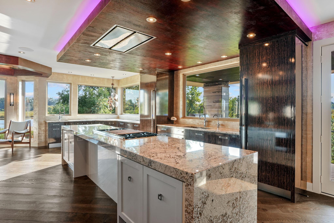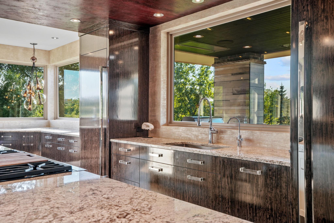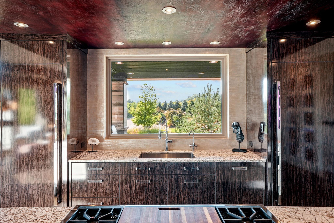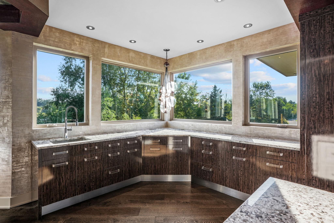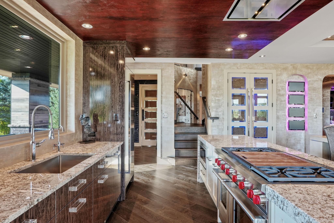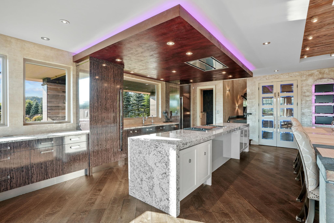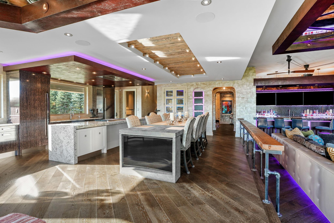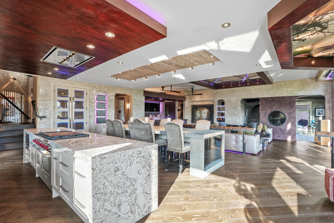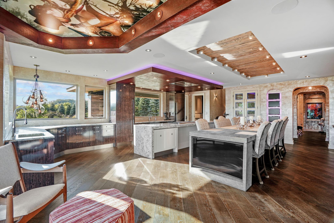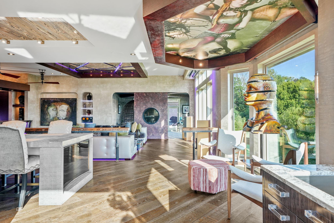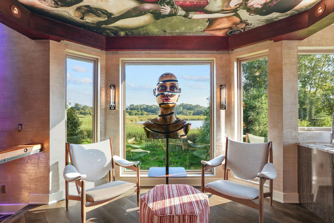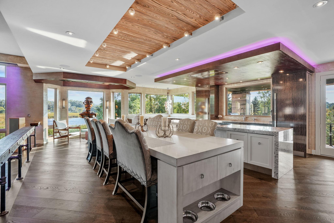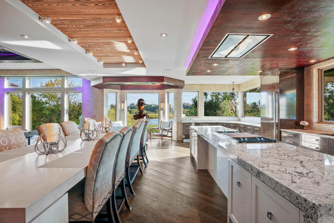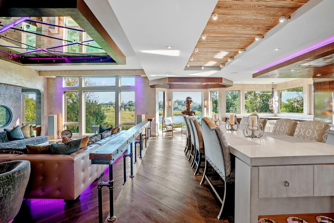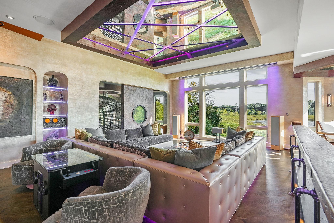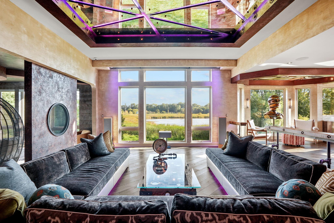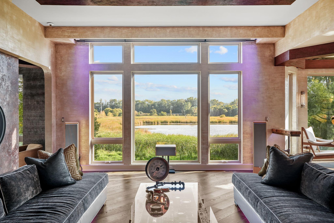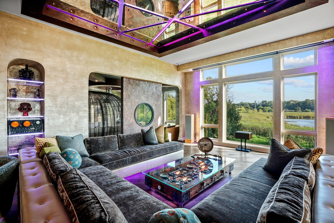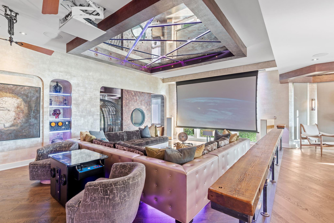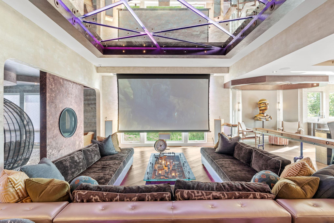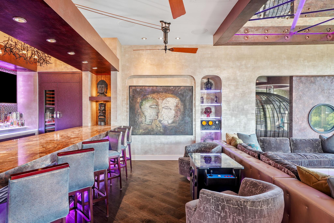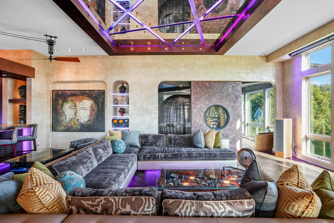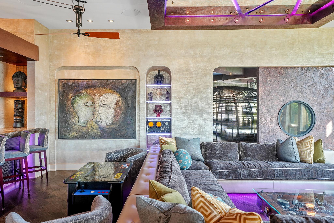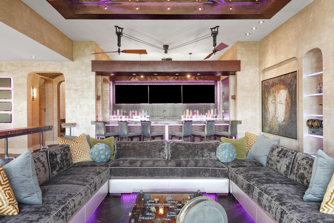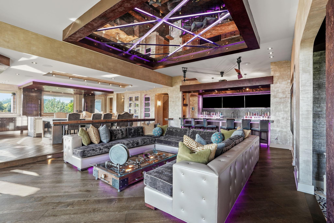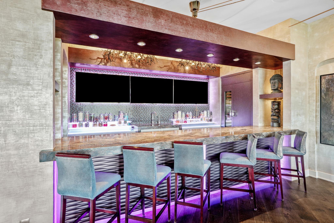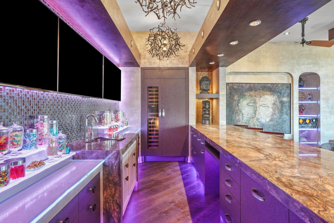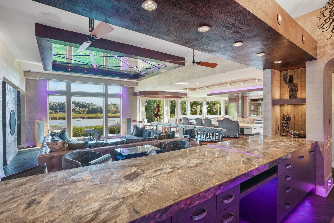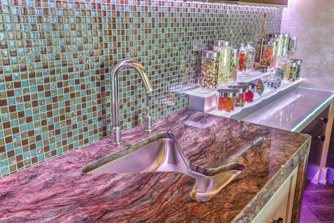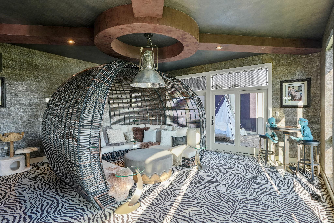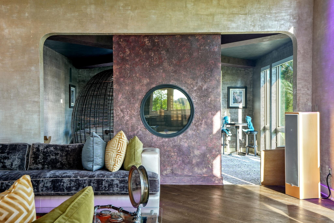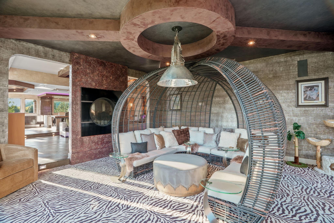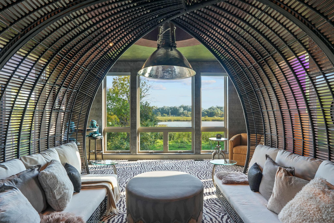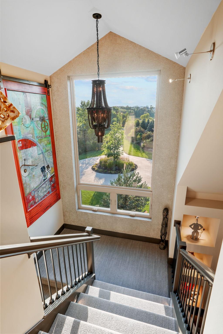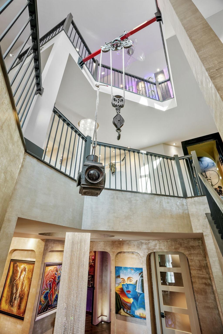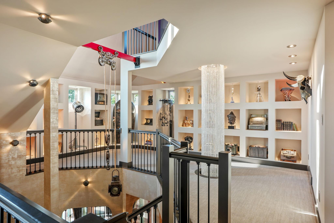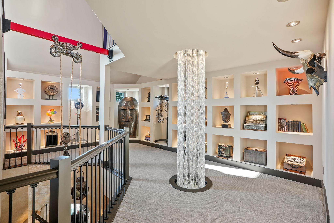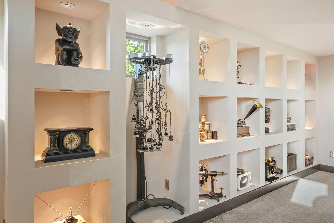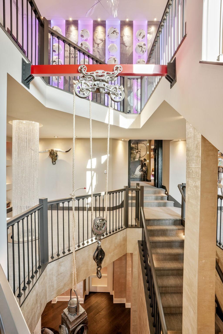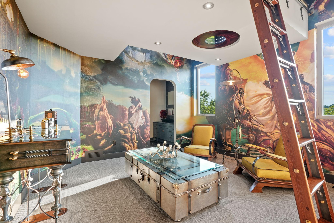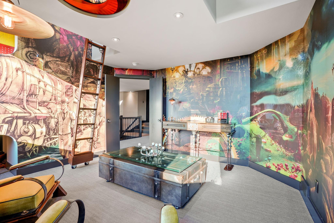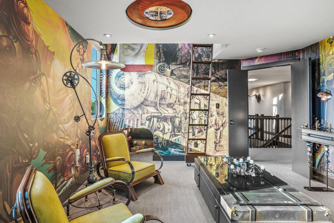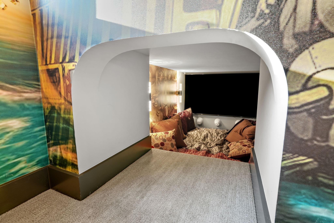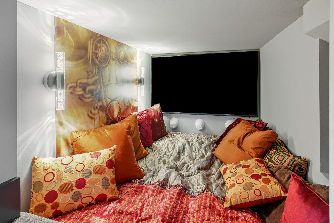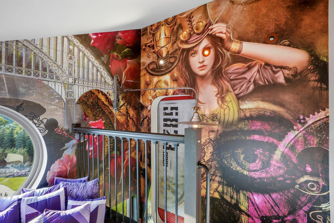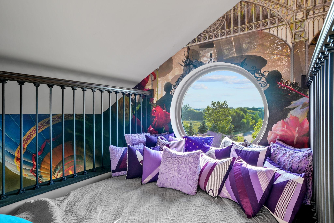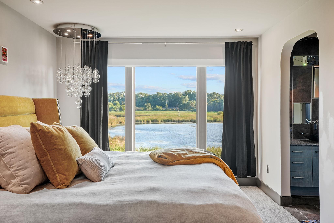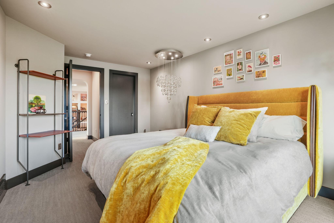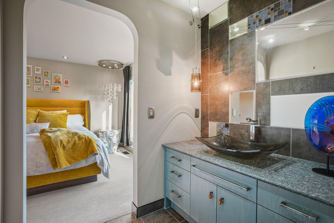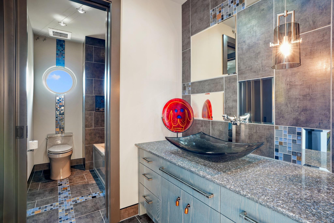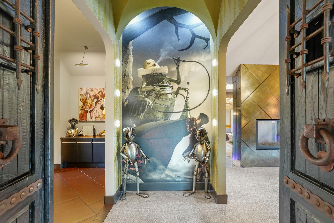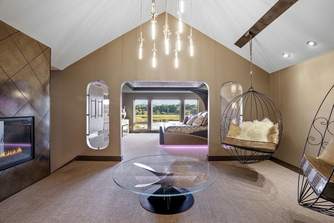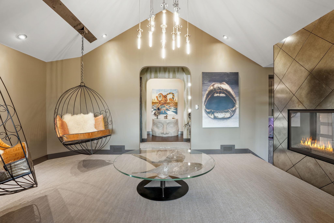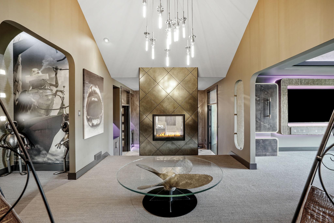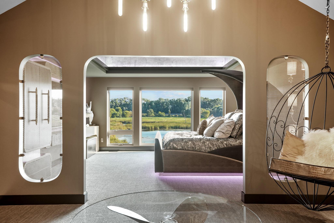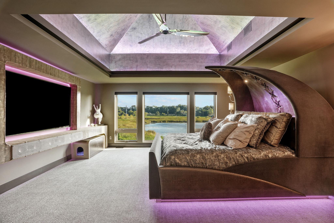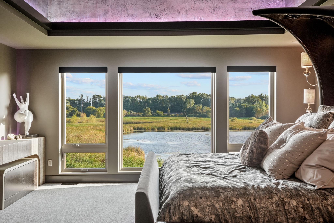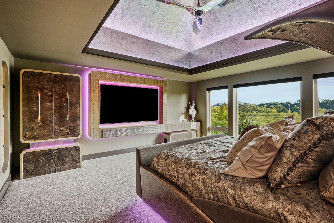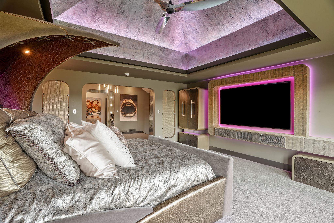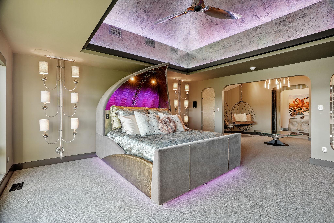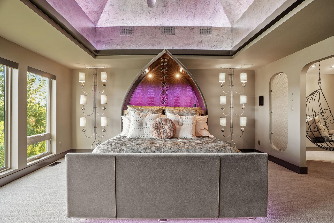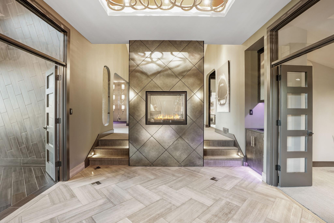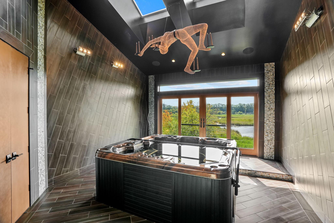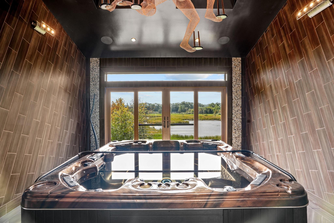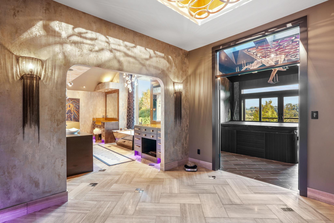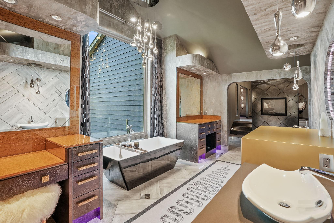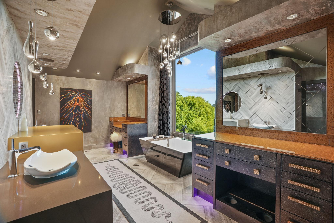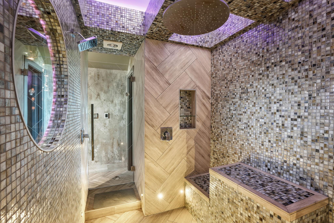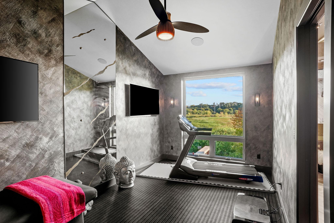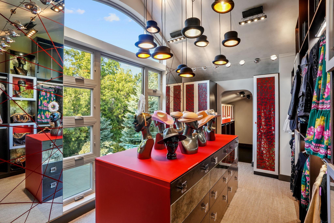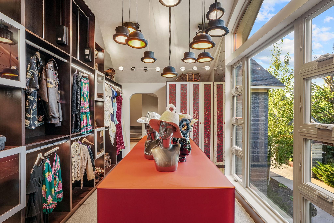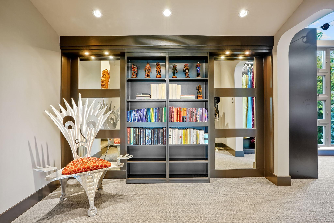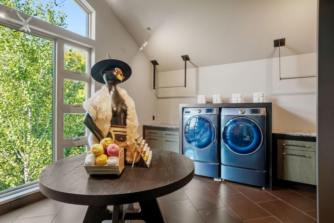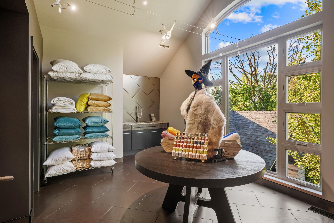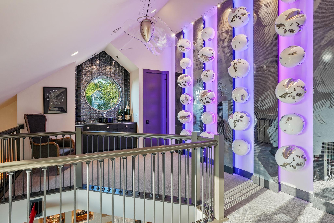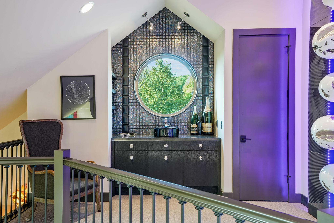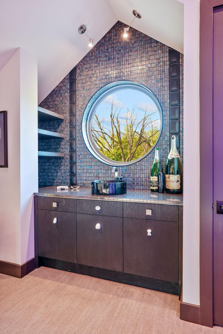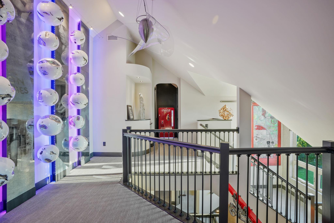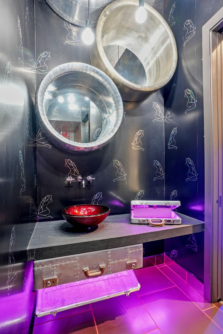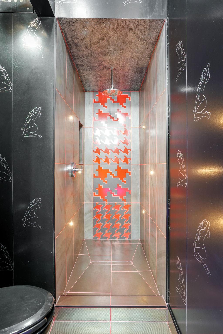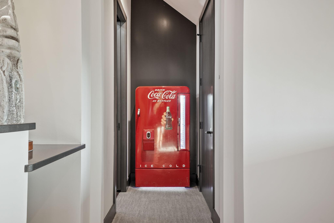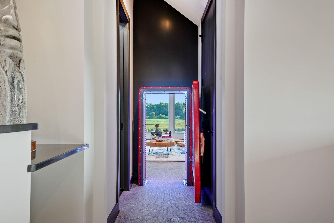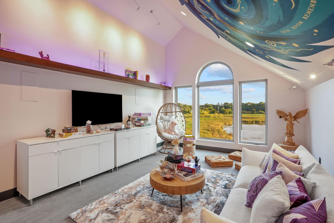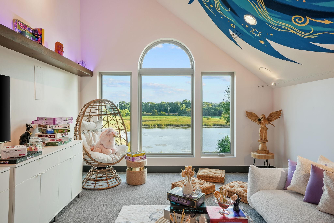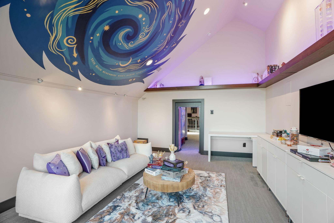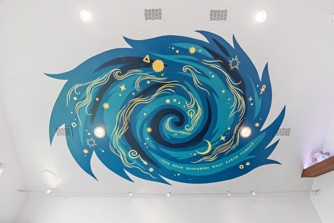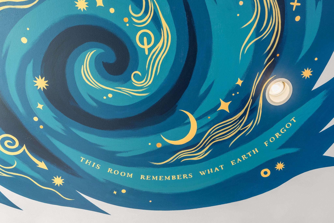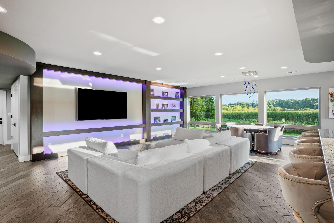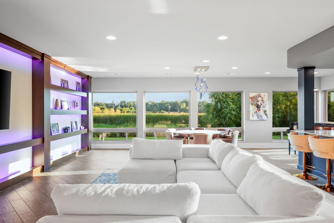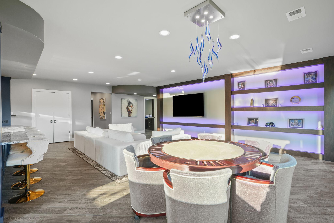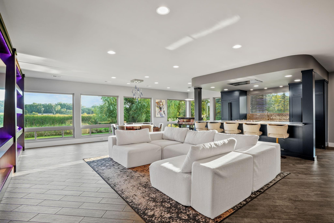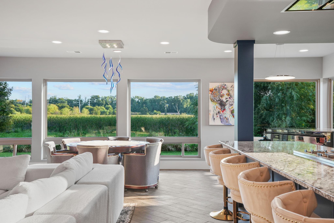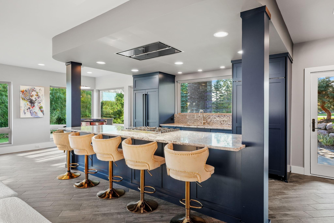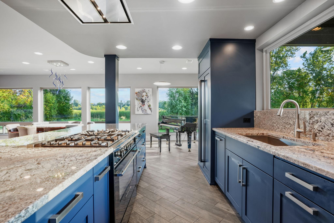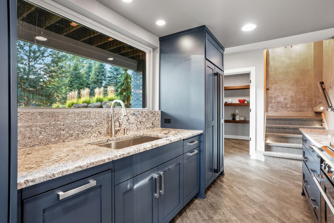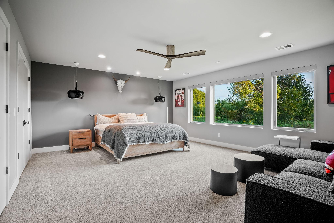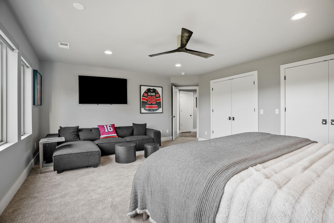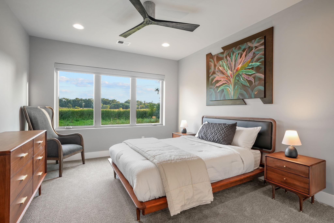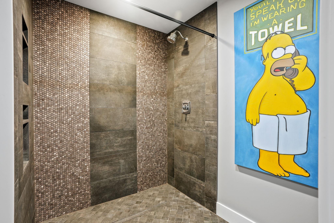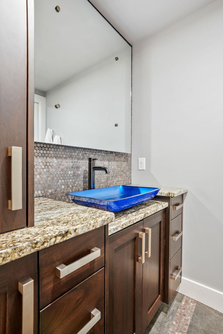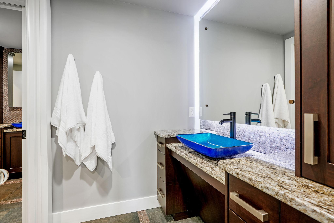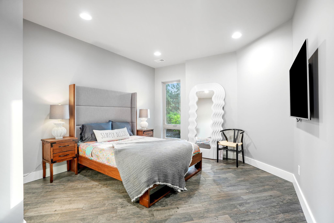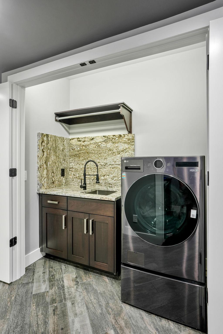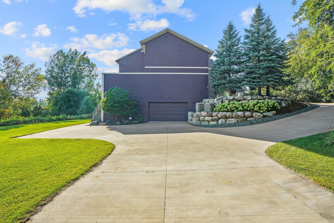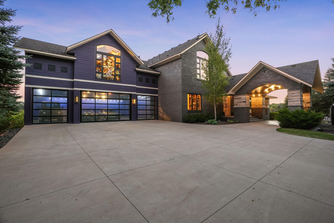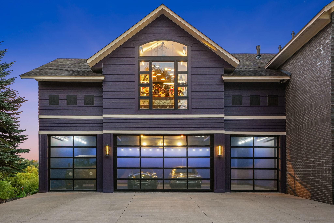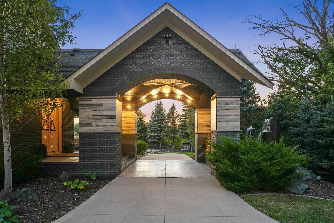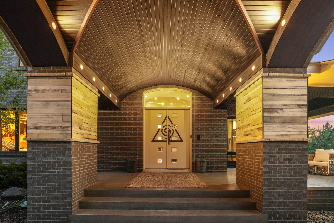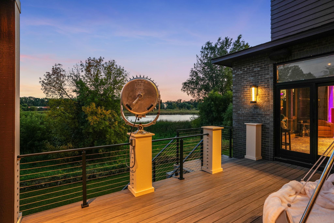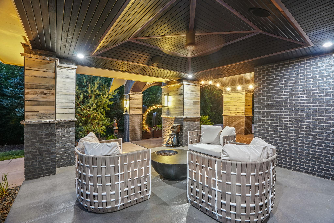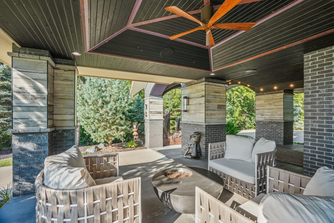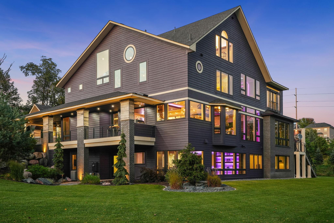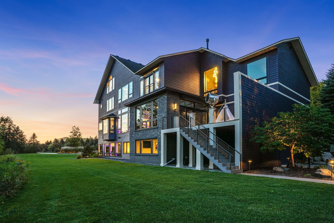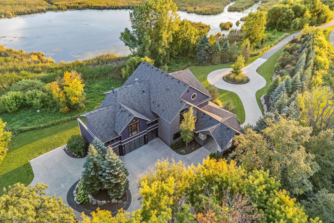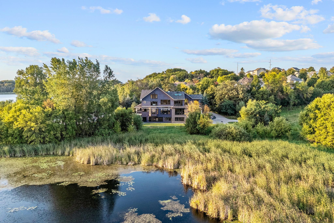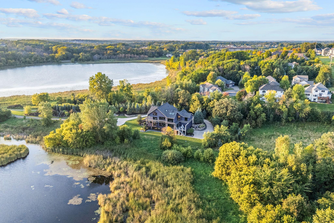5160 JUNEAU LANE
5160 Juneau Lane, Minneapolis (Plymouth), 55446, MN
-
Price: $2,900,000
-
Status type: For Sale
-
City: Minneapolis (Plymouth)
-
Neighborhood: Hampton Hills South Plateau
Bedrooms: 6
Property Size :9825
-
Listing Agent: NST11236,NST98530
-
Property type : Single Family Residence
-
Zip code: 55446
-
Street: 5160 Juneau Lane
-
Street: 5160 Juneau Lane
Bathrooms: 5
Year: 2017
Listing Brokerage: Keller Williams Integrity Realty
FEATURES
- Range
- Refrigerator
- Washer
- Dryer
- Microwave
- Exhaust Fan
- Dishwasher
- Water Softener Owned
- Disposal
- Cooktop
- Humidifier
- Air-To-Air Exchanger
- Central Vacuum
- Double Oven
- Wine Cooler
- Stainless Steel Appliances
DETAILS
Some homes are built—others are conjured. Set upon 36 private acres in Plymouth, Minnesota, The Purple House is not merely a house, but a portal to another realm—an architectural spell cast in steel, glass, and wood over years of obsessive design. This extraordinary estate seamlessly blends art, history, and modern luxury across its thoughtfully orchestrated levels: a grand main floor featuring floor-to-ceiling windows, chef's kitchen with granite countertops and twin appliances, custom bar, and two-sided circular fireplace connecting open living spaces; a sumptuous primary suite with custom-built furnishings, sparkling indoor/outdoor hot tub, and spa-like ensuite with meditation room; whimsical children's quarters with lofted beds and secret passages; a fully ADA-compliant lower level with separate kitchen, additional bedrooms, and private entry ideal for multi-generational living; plus a celestial upper floor retreat hidden behind vintage doors. Beyond its walls, nine acres of usable high ground stretch across pond, meadow, and forest—a private preserve where mature trees guard your privacy and western sunsets paint the sky. With six bedrooms, five bathrooms, 9,800 square feet, 9 garage stalls with capacity for 13, 220 lighting automations, and countless bespoke elements throughout, The Purple House transcends typical luxury. Welcome to a living work of art where every room tells a story, and imagination knows no bounds.
INTERIOR
Bedrooms: 6
Fin ft² / Living Area: 9825 ft²
Below Ground Living: 2395ft²
Bathrooms: 5
Above Ground Living: 7430ft²
-
Basement Details: Daylight/Lookout Windows, Drain Tiled, Finished, Full, Concrete, Single Tenant Access, Storage Space, Walkout,
Appliances Included:
-
- Range
- Refrigerator
- Washer
- Dryer
- Microwave
- Exhaust Fan
- Dishwasher
- Water Softener Owned
- Disposal
- Cooktop
- Humidifier
- Air-To-Air Exchanger
- Central Vacuum
- Double Oven
- Wine Cooler
- Stainless Steel Appliances
EXTERIOR
Air Conditioning: Central Air
Garage Spaces: 9
Construction Materials: N/A
Foundation Size: 2857ft²
Unit Amenities:
-
- Patio
- Kitchen Window
- Deck
- Porch
- Hardwood Floors
- Ceiling Fan(s)
- Walk-In Closet
- Vaulted Ceiling(s)
- In-Ground Sprinkler
- Exercise Room
- Hot Tub
- Panoramic View
- Skylight
- Kitchen Center Island
- French Doors
- Wet Bar
- Tile Floors
- Security Lights
- Primary Bedroom Walk-In Closet
Heating System:
-
- Forced Air
- Radiant Floor
- Boiler
ROOMS
| Main | Size | ft² |
|---|---|---|
| Living Room | 19x27 | 361 ft² |
| Kitchen | 9x27 | 81 ft² |
| Dining Room | 13x27 | 169 ft² |
| Bar/Wet Bar Room | 19x8 | 361 ft² |
| Game Room | 20x18 | 400 ft² |
| Pantry (Walk-In) | 7x8 | 49 ft² |
| Mud Room | 17x7 | 289 ft² |
| Dining Room | 13x13 | 169 ft² |
| Foyer | 16x21 | 256 ft² |
| Office | 11x12 | 121 ft² |
| Upper | Size | ft² |
|---|---|---|
| Bedroom 1 | 18x31 | 324 ft² |
| Bedroom 2 | 11x18 | 121 ft² |
| Bedroom 3 | 14x14 | 196 ft² |
| Loft | 22x15 | 484 ft² |
| Laundry | 20x14 | 400 ft² |
| Exercise Room | 10x18 | 100 ft² |
| Sauna | 17x16 | 289 ft² |
| Third | Size | ft² |
|---|---|---|
| Loft | 12x28 | 144 ft² |
| Amusement Room | 14x15 | 196 ft² |
| Lower | Size | ft² |
|---|---|---|
| Bedroom 4 | 21x17 | 441 ft² |
| Bedroom 5 | 12x14 | 144 ft² |
| Bedroom 6 | 20x14 | 400 ft² |
| Family Room | 20x29 | 400 ft² |
| Kitchen | 9x29 | 81 ft² |
| Storage | 18x14 | 324 ft² |
| Other Room | 13x9 | 169 ft² |
LOT
Acres: N/A
Lot Size Dim.: IRREGULAR
Longitude: 45.0489
Latitude: -93.4639
Zoning: Residential-Single Family
FINANCIAL & TAXES
Tax year: 2025
Tax annual amount: $34,483
MISCELLANEOUS
Fuel System: N/A
Sewer System: City Sewer/Connected
Water System: City Water/Connected
ADDITIONAL INFORMATION
MLS#: NST7796473
Listing Brokerage: Keller Williams Integrity Realty

ID: 4128766
Published: September 19, 2025
Last Update: September 19, 2025
Views: 3


