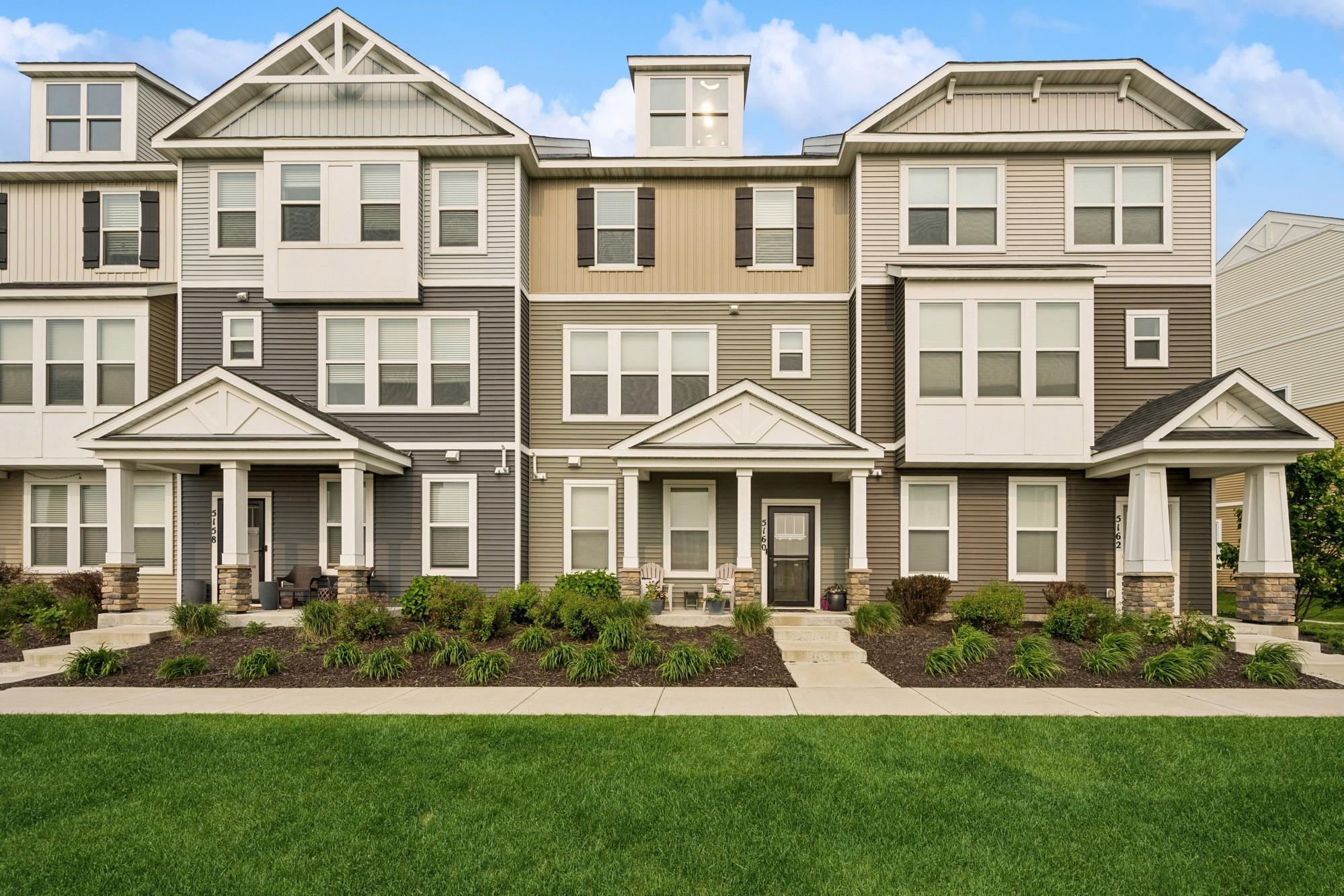5160 HAMPTON STREET
5160 Hampton Street, Prior Lake, 55372, MN
-
Price: $370,000
-
Status type: For Sale
-
City: Prior Lake
-
Neighborhood: Trillium Cove Cic #1204
Bedrooms: 3
Property Size :1936
-
Listing Agent: NST16490,NST30927
-
Property type : Townhouse Side x Side
-
Zip code: 55372
-
Street: 5160 Hampton Street
-
Street: 5160 Hampton Street
Bathrooms: 3
Year: 2018
Listing Brokerage: Edina Realty, Inc.
FEATURES
- Range
- Refrigerator
- Washer
- Dryer
- Microwave
- Exhaust Fan
- Dishwasher
- Water Softener Owned
- Disposal
- Humidifier
- Air-To-Air Exchanger
- Electric Water Heater
- Stainless Steel Appliances
DETAILS
Stop in to this gorgeous townhome with amazing views of the Prior Lake countryside. Stand-out features include the layout, convenient location, view, amazing kitchen and the 3 car tandem garage. So much space to entertain on the main level. You'll be impressed with the cook's kitchen with an extra large island with seating and the LG dual ice-maker refrigerator. You'll love the "Command Center" located on the main level which is a perfect office space. Granite countertops in the kitchen and quartz countertops in the bathrooms. The family room, kitchen, dining, command center and a 1/2 bath make up the main level. Venture upstairs to a beautiful primary suite featuring a dual-sink bathroom and a walk-in closet. 2 additional bedrooms, a full bath and a laundry area finish out the upper level. The lower level includes both entrances. Enter from the front covered porch into a spacious entry or through the garage. PLUS don't forget to check out the man cave located in the tandem section of the garage. Amazing sunrise and sunsets from this home, perched atop the beautiful and sought-after townhomes in Trillium Cove. Prime location.
INTERIOR
Bedrooms: 3
Fin ft² / Living Area: 1936 ft²
Below Ground Living: N/A
Bathrooms: 3
Above Ground Living: 1936ft²
-
Basement Details: None,
Appliances Included:
-
- Range
- Refrigerator
- Washer
- Dryer
- Microwave
- Exhaust Fan
- Dishwasher
- Water Softener Owned
- Disposal
- Humidifier
- Air-To-Air Exchanger
- Electric Water Heater
- Stainless Steel Appliances
EXTERIOR
Air Conditioning: Central Air
Garage Spaces: 2
Construction Materials: N/A
Foundation Size: 880ft²
Unit Amenities:
-
- Deck
- Porch
- Washer/Dryer Hookup
- Kitchen Center Island
- Primary Bedroom Walk-In Closet
Heating System:
-
- Forced Air
ROOMS
| Main | Size | ft² |
|---|---|---|
| Family Room | 15x16 | 225 ft² |
| Kitchen | 17x16 | 289 ft² |
| Dining Room | 10x16 | 100 ft² |
| Office | 6x6 | 36 ft² |
| Deck | 20x8 | 400 ft² |
| Upper | Size | ft² |
|---|---|---|
| Bedroom 1 | 14x13 | 196 ft² |
| Bedroom 2 | 13x10 | 169 ft² |
| Bedroom 3 | 11x11 | 121 ft² |
| Laundry | 4x6 | 16 ft² |
| Lower | Size | ft² |
|---|---|---|
| Foyer | 12x7 | 144 ft² |
| Porch | 15x5 | 225 ft² |
LOT
Acres: N/A
Lot Size Dim.: 22x57
Longitude: 44.7459
Latitude: -93.4167
Zoning: Residential-Single Family
FINANCIAL & TAXES
Tax year: 2025
Tax annual amount: $3,616
MISCELLANEOUS
Fuel System: N/A
Sewer System: City Sewer/Connected
Water System: City Water/Connected
ADITIONAL INFORMATION
MLS#: NST7750722
Listing Brokerage: Edina Realty, Inc.

ID: 3734913
Published: June 03, 2025
Last Update: June 03, 2025
Views: 6






