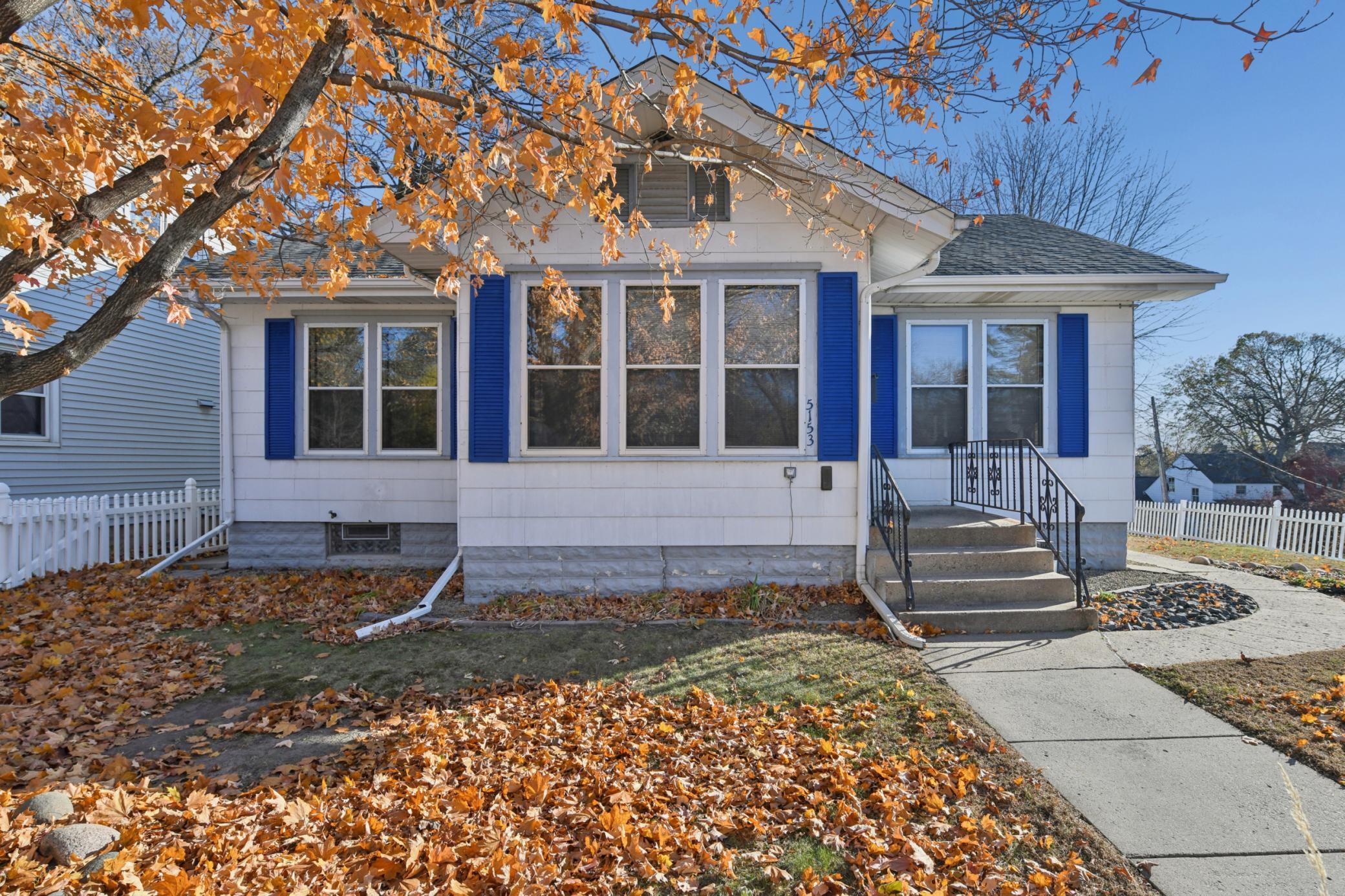5153 PENN AVENUE
5153 Penn Avenue, Minneapolis, 55419, MN
-
Price: $399,900
-
Status type: For Sale
-
City: Minneapolis
-
Neighborhood: Lynnhurst
Bedrooms: 2
Property Size :1680
-
Listing Agent: NST1001966,NST42800
-
Property type : Single Family Residence
-
Zip code: 55419
-
Street: 5153 Penn Avenue
-
Street: 5153 Penn Avenue
Bathrooms: 2
Year: 1915
Listing Brokerage: Coldwell Banker Realty
FEATURES
- Range
- Refrigerator
- Washer
- Dryer
- Microwave
- Exhaust Fan
- Dishwasher
- Disposal
- Stainless Steel Appliances
DETAILS
Immaculate early 1900s Bungalow with pristine woodwork & hardwood floors. Situated in the highly desired Lynhurst neighborhood of SW Mpls, this house is just steps to Minnehaha Creek, minutes to Lake Harriet & nearby plenty of local dining & shopping! The curb appeal & adorable front entry will welcome you home. Step inside to a bright living space w/ large rooms, high ceilings, tons of natural light & classic details. The spacious kitchen is updated w/ granite counters, stainless appliances & leads into the classic dining room. Two sizable main floor bedrooms w/ large closets continue to the full bath with charming original elements. Off the back of the house is the lovely porch with a wood stove! Perfect for enjoying a cozy evening in the sun soaked room. The lower level offers a large family room w/ brand new carpet, bar area w/ mini fridge & continues to the 3/4 bath & laundry room! Another huge storage or workshop room gives this home even more space!! 2 car garage & spacious concrete driveway offer plenty of off street parking!
INTERIOR
Bedrooms: 2
Fin ft² / Living Area: 1680 ft²
Below Ground Living: 649ft²
Bathrooms: 2
Above Ground Living: 1031ft²
-
Basement Details: Block, Crawl Space, Daylight/Lookout Windows, Finished, Full,
Appliances Included:
-
- Range
- Refrigerator
- Washer
- Dryer
- Microwave
- Exhaust Fan
- Dishwasher
- Disposal
- Stainless Steel Appliances
EXTERIOR
Air Conditioning: Central Air
Garage Spaces: 2
Construction Materials: N/A
Foundation Size: 1122ft²
Unit Amenities:
-
- Kitchen Window
- Porch
- Natural Woodwork
- Hardwood Floors
- Ceiling Fan(s)
- Washer/Dryer Hookup
- Paneled Doors
- Tile Floors
- Main Floor Primary Bedroom
Heating System:
-
- Forced Air
- Wood Stove
ROOMS
| Main | Size | ft² |
|---|---|---|
| Living Room | 23x13 | 529 ft² |
| Dining Room | 13x11 | 169 ft² |
| Kitchen | 15x10 | 225 ft² |
| Bedroom 1 | 13x11 | 169 ft² |
| Bedroom 2 | 11x9 | 121 ft² |
| Foyer | 11x7 | 121 ft² |
| Porch | 15x12 | 225 ft² |
| Lower | Size | ft² |
|---|---|---|
| Family Room | 25x13 | 625 ft² |
| Storage | 23x11 | 529 ft² |
| Laundry | 15x8 | 225 ft² |
| Storage | 8x5 | 64 ft² |
LOT
Acres: N/A
Lot Size Dim.: 80x127
Longitude: 44.9089
Latitude: -93.3083
Zoning: Residential-Single Family
FINANCIAL & TAXES
Tax year: 2025
Tax annual amount: $7,603
MISCELLANEOUS
Fuel System: N/A
Sewer System: City Sewer/Connected
Water System: City Water/Connected
ADDITIONAL INFORMATION
MLS#: NST7826796
Listing Brokerage: Coldwell Banker Realty

ID: 4292258
Published: November 12, 2025
Last Update: November 12, 2025
Views: 1






