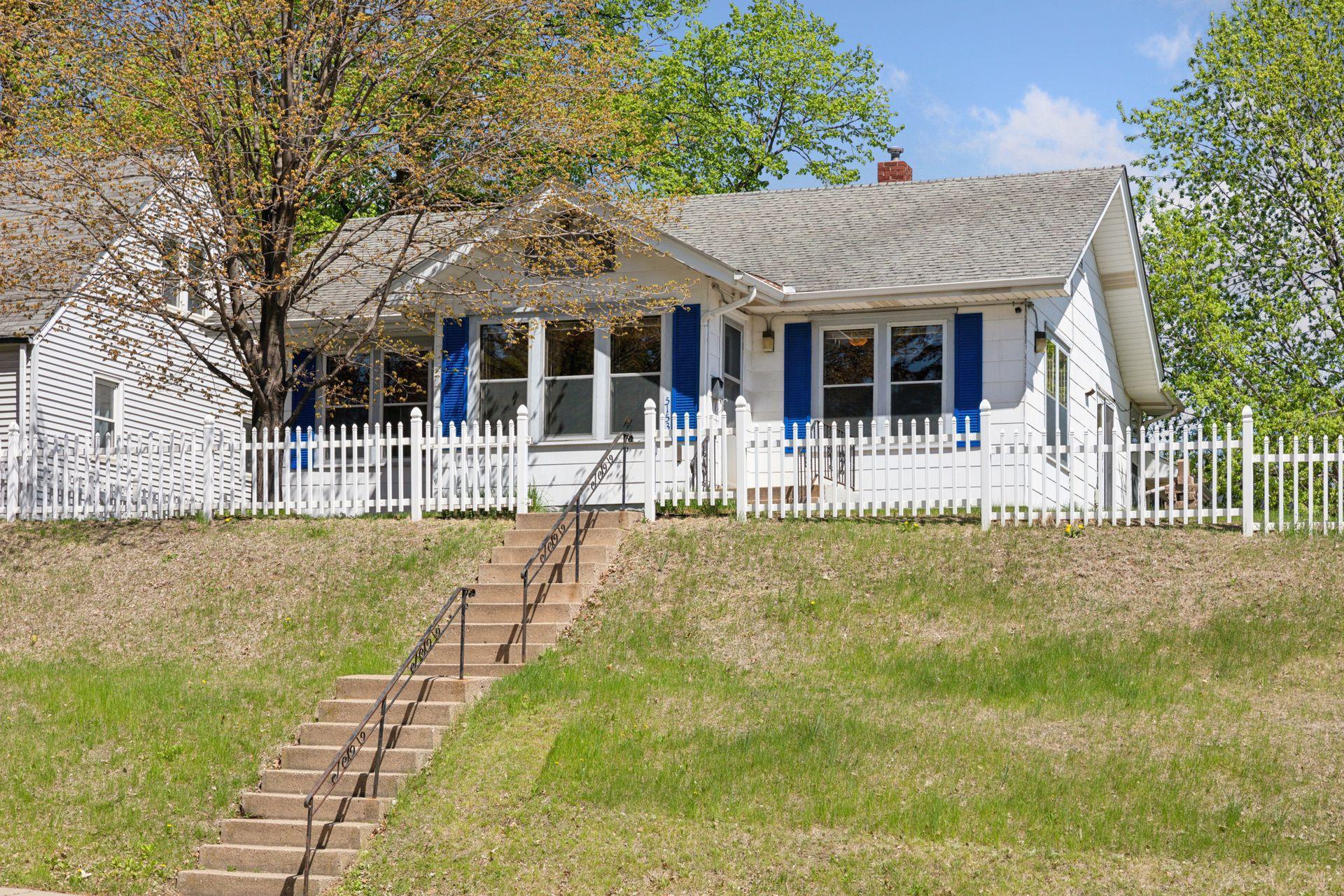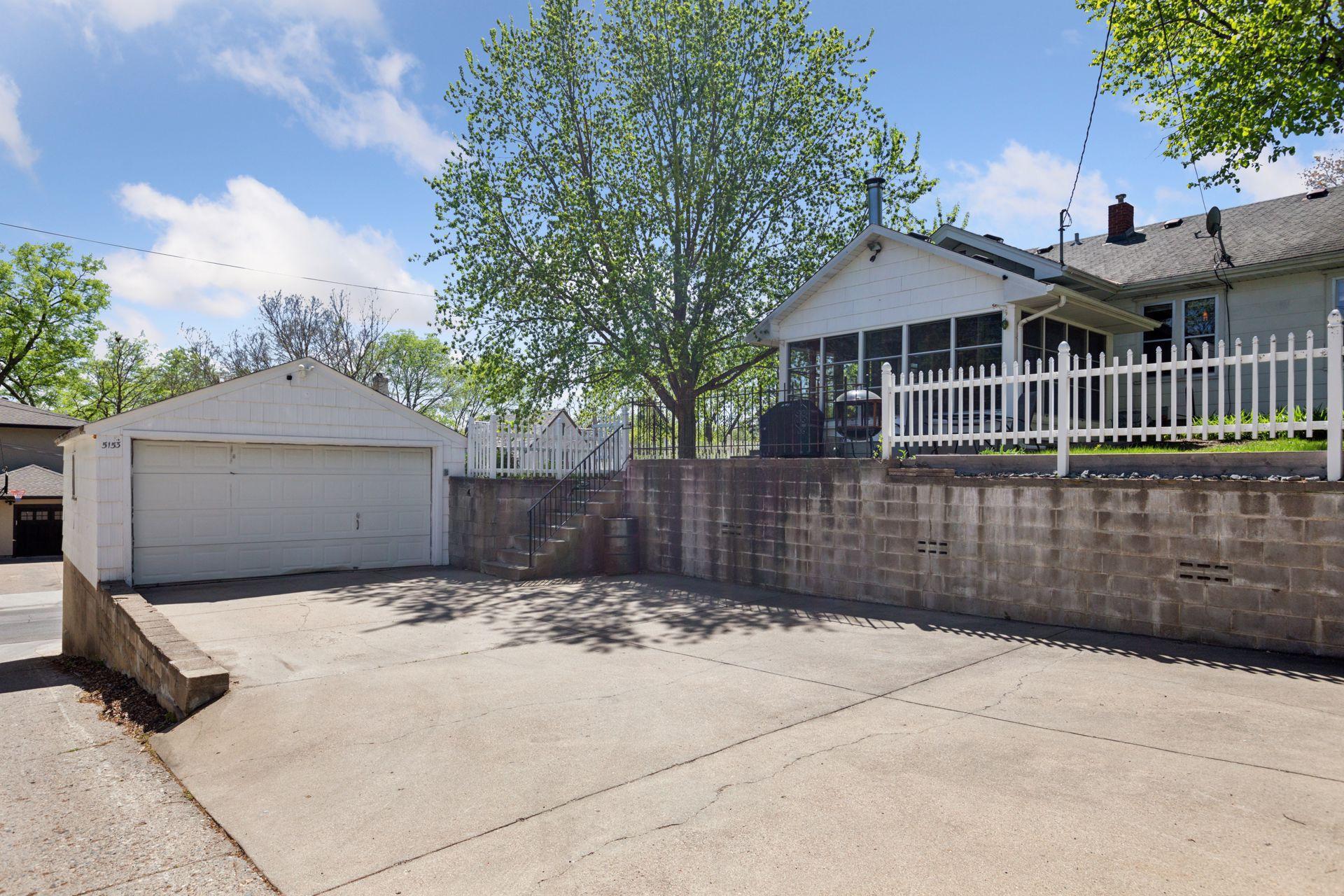5153 PENN AVENUE
5153 Penn Avenue, Minneapolis, 55419, MN
-
Price: $435,000
-
Status type: For Sale
-
City: Minneapolis
-
Neighborhood: Lynnhurst
Bedrooms: 2
Property Size :1463
-
Listing Agent: NST16644,NST95551
-
Property type : Single Family Residence
-
Zip code: 55419
-
Street: 5153 Penn Avenue
-
Street: 5153 Penn Avenue
Bathrooms: 2
Year: 1915
Listing Brokerage: Edina Realty, Inc.
FEATURES
- Range
- Washer
- Dryer
- Microwave
- Dishwasher
- Wall Oven
DETAILS
Welcome to this home perched up on a double lot. Across the street from Minnehaha Creek, this home gives you access to so much recreation and things to do. Parks, restaurants, shops, and more are just steps from your front door. Step inside to a welcoming floor plan with an open living room, dining room, and kitchen space filled with original woodwork and timeless details. A light filled porch on the back of the home with fireplace for cozy and relaxing mornings or evenings. Downstairs you'll find a spacious family room with pristine wood paneling and fresh carpet. The mechanical room doubles as a work shop with plenty of storage!
INTERIOR
Bedrooms: 2
Fin ft² / Living Area: 1463 ft²
Below Ground Living: 325ft²
Bathrooms: 2
Above Ground Living: 1138ft²
-
Basement Details: Block, Partially Finished,
Appliances Included:
-
- Range
- Washer
- Dryer
- Microwave
- Dishwasher
- Wall Oven
EXTERIOR
Air Conditioning: Central Air
Garage Spaces: 2
Construction Materials: N/A
Foundation Size: 1138ft²
Unit Amenities:
-
Heating System:
-
- Forced Air
ROOMS
| Main | Size | ft² |
|---|---|---|
| Living Room | 23x13 | 529 ft² |
| Dining Room | 13x12 | 169 ft² |
| Kitchen | 15x11 | 225 ft² |
| Bedroom 1 | 12x9 | 144 ft² |
| Bedroom 2 | 12x9 | 144 ft² |
| Porch | 15x12 | 225 ft² |
| Lower | Size | ft² |
|---|---|---|
| Family Room | 25x13 | 625 ft² |
LOT
Acres: N/A
Lot Size Dim.: 80x127
Longitude: 44.9089
Latitude: -93.3083
Zoning: Residential-Single Family
FINANCIAL & TAXES
Tax year: 2025
Tax annual amount: $7,787
MISCELLANEOUS
Fuel System: N/A
Sewer System: City Sewer/Connected
Water System: City Water/Connected
ADDITIONAL INFORMATION
MLS#: NST7773435
Listing Brokerage: Edina Realty, Inc.

ID: 3890894
Published: July 15, 2025
Last Update: July 15, 2025
Views: 8







