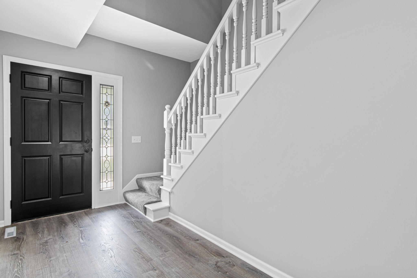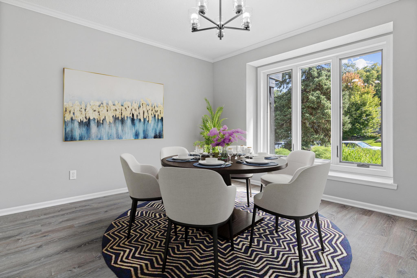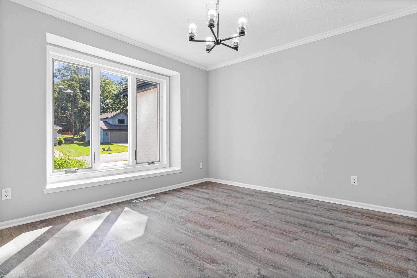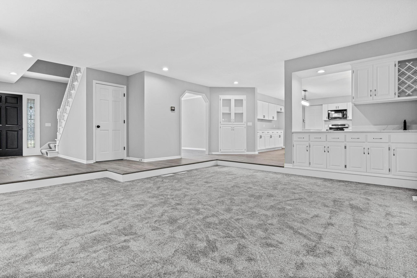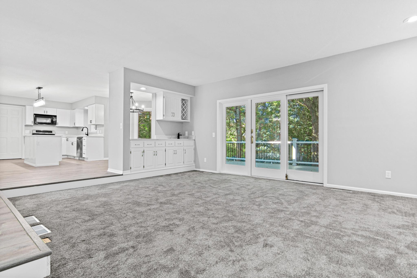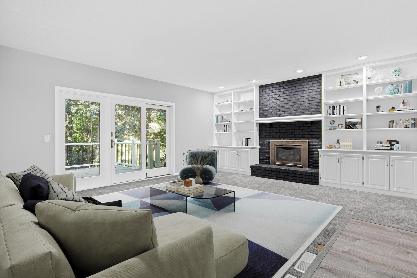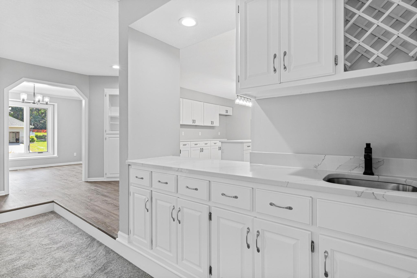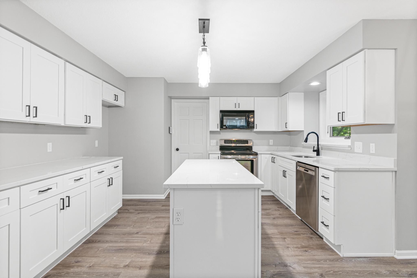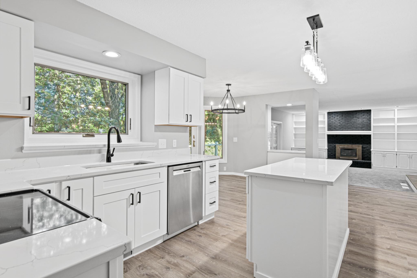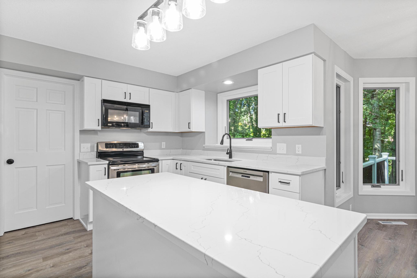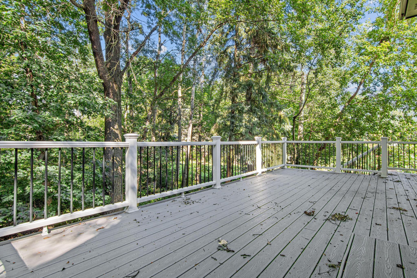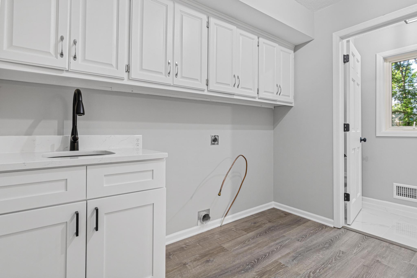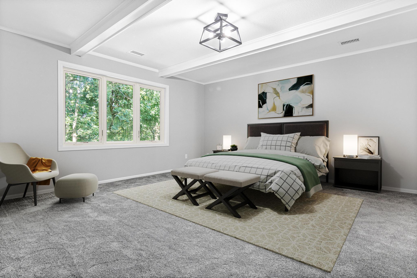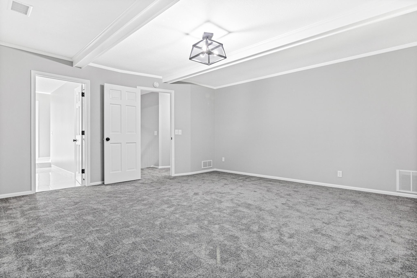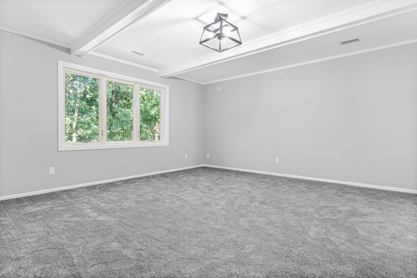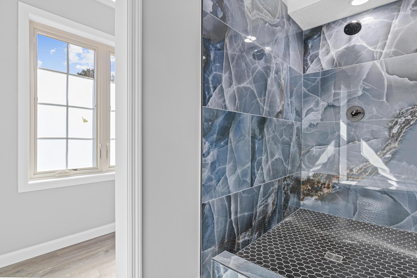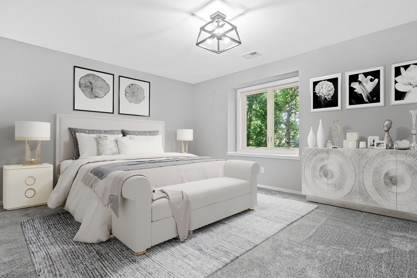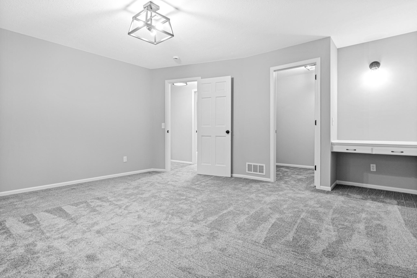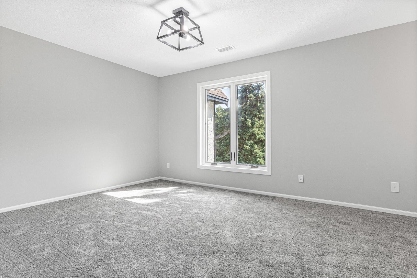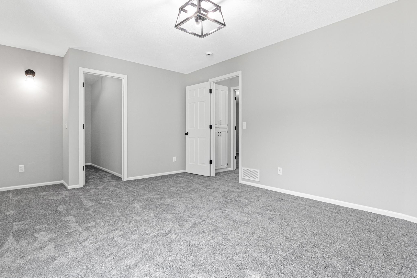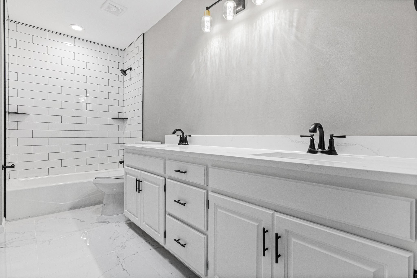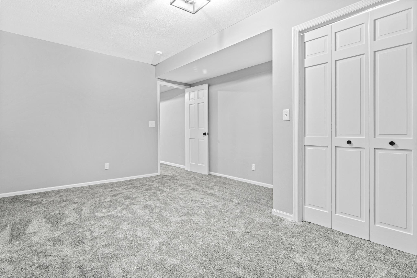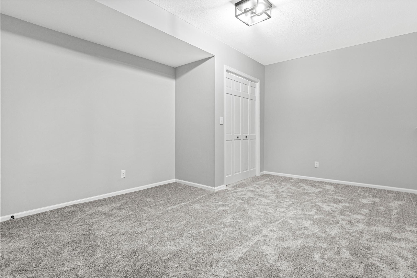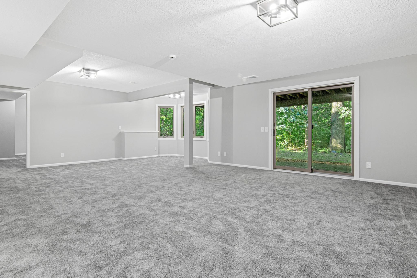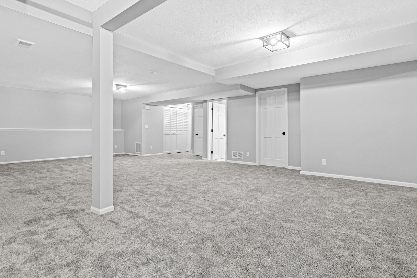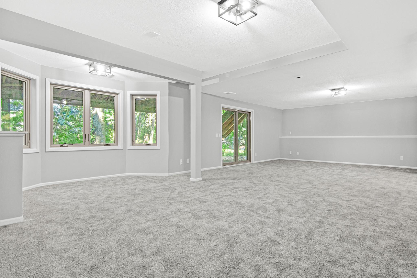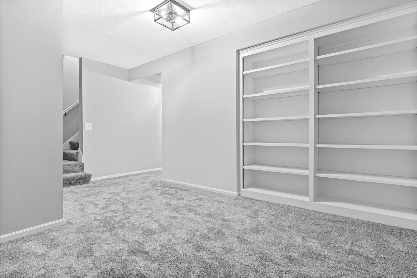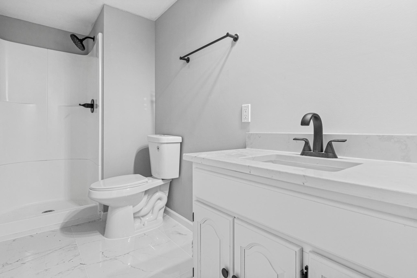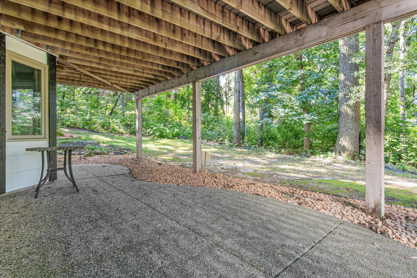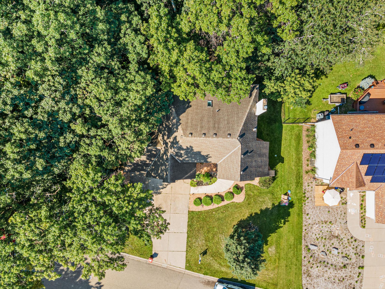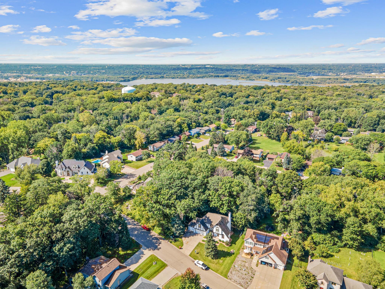515 MARNIE STREET
515 Marnie Street, Saint Paul (Maplewood), 55119, MN
-
Price: $699,500
-
Status type: For Sale
-
City: Saint Paul (Maplewood)
-
Neighborhood: Huntington Hills
Bedrooms: 4
Property Size :3922
-
Listing Agent: NST26146,NST75986
-
Property type : Single Family Residence
-
Zip code: 55119
-
Street: 515 Marnie Street
-
Street: 515 Marnie Street
Bathrooms: 4
Year: 1987
Listing Brokerage: Exp Realty, LLC.
FEATURES
- Range
- Refrigerator
- Washer
- Dryer
- Microwave
- Dishwasher
- Gas Water Heater
DETAILS
This home has been completely reimagined from top to bottom, giving you the best of modern style and everyday comfort. Step inside and you’ll notice right away—everything feels fresh, bright, and new. The main level has an open flow, with a gorgeous brand-new kitchen featuring updated cabinets, countertops, and appliances. It opens right into the living and dining spaces, making it perfect for everything from weeknight dinners to weekend get-togethers. Every bathroom has been redone (yes, every single one!), and the primary suite now includes a spa-like bathroom you’ll never want to leave. New flooring, carpet, paint, and fixtures tie it all together for a crisp, modern look throughout. Home also has next to new Andersen Windows! Outside, you’ve got nearly a half-acre lot to call your own—plenty of room to entertain, garden, or just relax in total privacy. The exterior has been freshly painted too, so the curb appeal matches the interior. All of this is tucked into a quiet sought after South Maplewood neighborhood that still keeps you close to parks, shopping, schools, and major highways—giving you that hard-to-find balance of peace and convenience. Move-in ready, beautifully updated, and sitting on large almost half acre lot! This one checks all the boxes. Schedule your showing today.
INTERIOR
Bedrooms: 4
Fin ft² / Living Area: 3922 ft²
Below Ground Living: 1250ft²
Bathrooms: 4
Above Ground Living: 2672ft²
-
Basement Details: Block, Egress Window(s), Finished, Full, Walkout,
Appliances Included:
-
- Range
- Refrigerator
- Washer
- Dryer
- Microwave
- Dishwasher
- Gas Water Heater
EXTERIOR
Air Conditioning: Central Air
Garage Spaces: 3
Construction Materials: N/A
Foundation Size: 1336ft²
Unit Amenities:
-
- Kitchen Window
- Deck
- Hardwood Floors
- Ceiling Fan(s)
- Walk-In Closet
- Vaulted Ceiling(s)
- Skylight
- Kitchen Center Island
- Tile Floors
- Primary Bedroom Walk-In Closet
Heating System:
-
- Forced Air
- Fireplace(s)
ROOMS
| Upper | Size | ft² |
|---|---|---|
| Bedroom 1 | 17x16 | 289 ft² |
| Bedroom 2 | 15x12 | 225 ft² |
| Bedroom 3 | 16x11 | 256 ft² |
| Basement | Size | ft² |
|---|---|---|
| Bedroom 4 | 15x12 | 225 ft² |
| Main | Size | ft² |
|---|---|---|
| Living Room | 29x15 | 841 ft² |
| Dining Room | 13x11 | 169 ft² |
| Kitchen | 25x21 | 625 ft² |
| Laundry | 12x6 | 144 ft² |
| Office | 14x12 | 196 ft² |
| Lower | Size | ft² |
|---|---|---|
| Family Room | 31x18 | 961 ft² |
| Storage | 10x10 | 100 ft² |
LOT
Acres: N/A
Lot Size Dim.: 93x237
Longitude: 44.9255
Latitude: -92.998
Zoning: Residential-Single Family
FINANCIAL & TAXES
Tax year: 2025
Tax annual amount: $8,458
MISCELLANEOUS
Fuel System: N/A
Sewer System: City Sewer/Connected
Water System: City Water/Connected
ADDITIONAL INFORMATION
MLS#: NST7783428
Listing Brokerage: Exp Realty, LLC.

ID: 4074504
Published: September 04, 2025
Last Update: September 04, 2025
Views: 18





