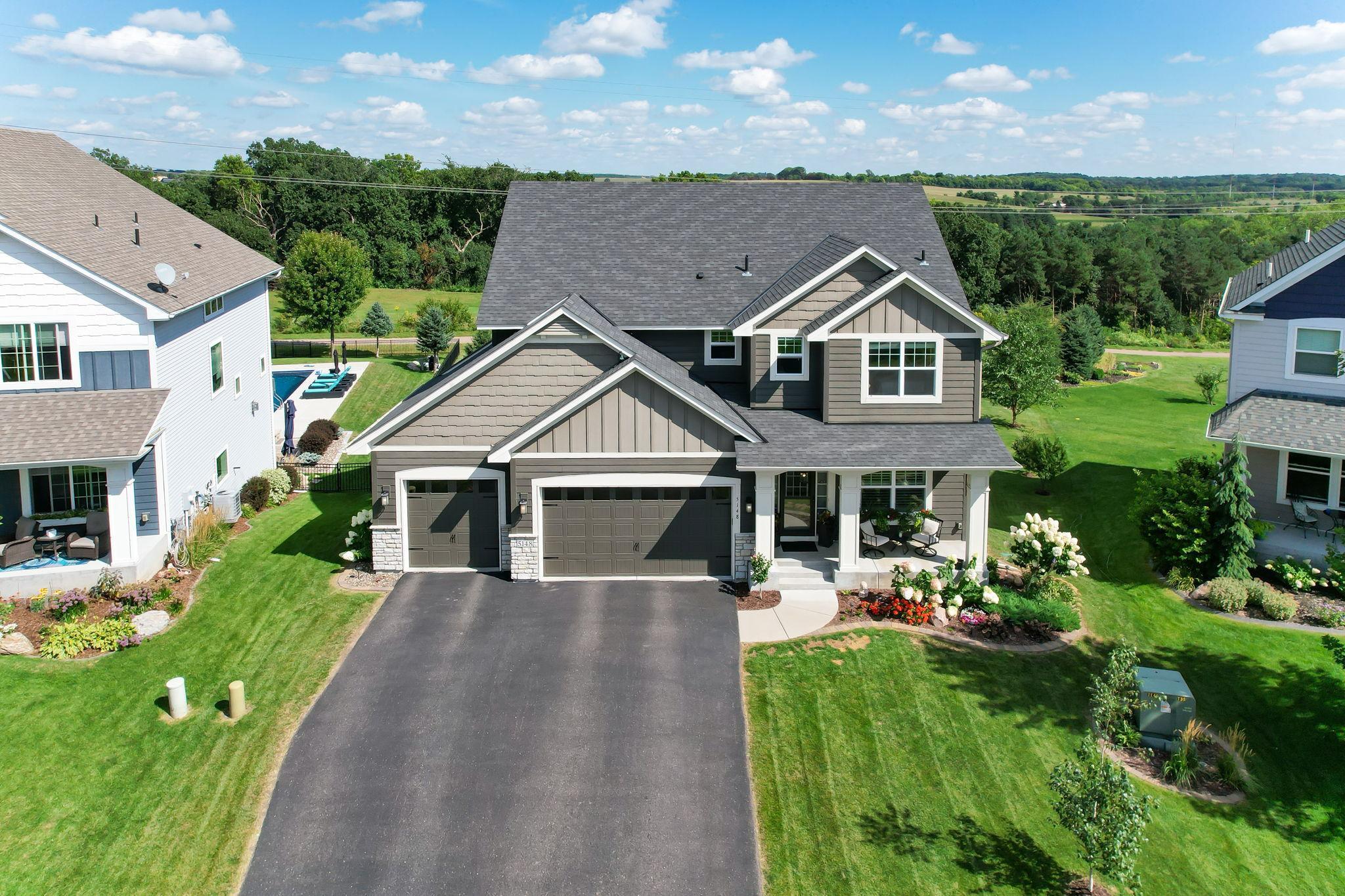5148 WHITE STAR LANE
5148 White Star Lane, Saint Paul (Woodbury), 55129, MN
-
Price: $750,000
-
Status type: For Sale
-
City: Saint Paul (Woodbury)
-
Neighborhood: Summerlin
Bedrooms: 5
Property Size :4049
-
Listing Agent: NST14616,NST48506
-
Property type : Single Family Residence
-
Zip code: 55129
-
Street: 5148 White Star Lane
-
Street: 5148 White Star Lane
Bathrooms: 4
Year: 2016
Listing Brokerage: Keller Williams Premier Realty South Suburban
FEATURES
- Refrigerator
- Washer
- Dryer
- Microwave
- Exhaust Fan
- Dishwasher
- Water Softener Owned
- Disposal
- Freezer
- Cooktop
- Wall Oven
- Humidifier
- Air-To-Air Exchanger
- Gas Water Heater
- Double Oven
- Stainless Steel Appliances
DETAILS
Welcome to this pristine custom-built home. Offering 5-bedrooms, 4-bathrooms with upgrades throughout. This open floor plan starts with a large gourmet kitchen, sprawled out to a large, beautiful living room with large windows giving an abundance of natural light, plus a gas burning fireplace to cuddle in on the cold winter days. Enjoy the wonderful Minnesota sunrise in the cozy screened-in porch. This two-story home includes a finished basement with a gas fireplace and an enormous family room that walks out onto a concrete patio. The LARGE private backyard has a custom maintenance-free deck, storage shed, and a large firepit. Let’s not forget the large finished insulated and heated garage — nothing better than getting into a warm car on the cold winter days – Welcome home!
INTERIOR
Bedrooms: 5
Fin ft² / Living Area: 4049 ft²
Below Ground Living: 1251ft²
Bathrooms: 4
Above Ground Living: 2798ft²
-
Basement Details: Drain Tiled, Drainage System, Finished, Full, Concrete, Storage Space, Sump Basket, Sump Pump, Tile Shower, Walkout,
Appliances Included:
-
- Refrigerator
- Washer
- Dryer
- Microwave
- Exhaust Fan
- Dishwasher
- Water Softener Owned
- Disposal
- Freezer
- Cooktop
- Wall Oven
- Humidifier
- Air-To-Air Exchanger
- Gas Water Heater
- Double Oven
- Stainless Steel Appliances
EXTERIOR
Air Conditioning: Central Air
Garage Spaces: 3
Construction Materials: N/A
Foundation Size: 1399ft²
Unit Amenities:
-
- Patio
- Kitchen Window
- Deck
- Porch
- Natural Woodwork
- Hardwood Floors
- Ceiling Fan(s)
- Walk-In Closet
- Vaulted Ceiling(s)
- Washer/Dryer Hookup
- Security System
- In-Ground Sprinkler
- Paneled Doors
- Cable
- Kitchen Center Island
- French Doors
- Tile Floors
- Security Lights
- Primary Bedroom Walk-In Closet
Heating System:
-
- Forced Air
- Fireplace(s)
ROOMS
| Main | Size | ft² |
|---|---|---|
| Dining Room | 12x17 | 144 ft² |
| Living Room | 18x19 | 324 ft² |
| Foyer | 8x12 | 64 ft² |
| Den | 11x12 | 121 ft² |
| Office | 8x9 | 64 ft² |
| Screened Porch | 12x14 | 144 ft² |
| Deck | 12x16 | 144 ft² |
| Upper | Size | ft² |
|---|---|---|
| Bedroom 1 | 14x17 | 196 ft² |
| Primary Bathroom | 13x16 | 169 ft² |
| Bedroom 2 | 13x14 | 169 ft² |
| Bedroom 3 | 13x15 | 169 ft² |
| Bedroom 4 | 10x12 | 100 ft² |
| Laundry | 8x12 | 64 ft² |
| Lower | Size | ft² |
|---|---|---|
| Family Room | 16x34 | 256 ft² |
| Bedroom 5 | 13x16 | 169 ft² |
| Utility Room | 8x18 | 64 ft² |
LOT
Acres: N/A
Lot Size Dim.: N/A
Longitude: 44.8732
Latitude: -92.9087
Zoning: Residential-Single Family
FINANCIAL & TAXES
Tax year: 2025
Tax annual amount: $8,226
MISCELLANEOUS
Fuel System: N/A
Sewer System: City Sewer/Connected
Water System: City Water/Connected
ADDITIONAL INFORMATION
MLS#: NST7788677
Listing Brokerage: Keller Williams Premier Realty South Suburban

ID: 4058716
Published: September 01, 2025
Last Update: September 01, 2025
Views: 1






