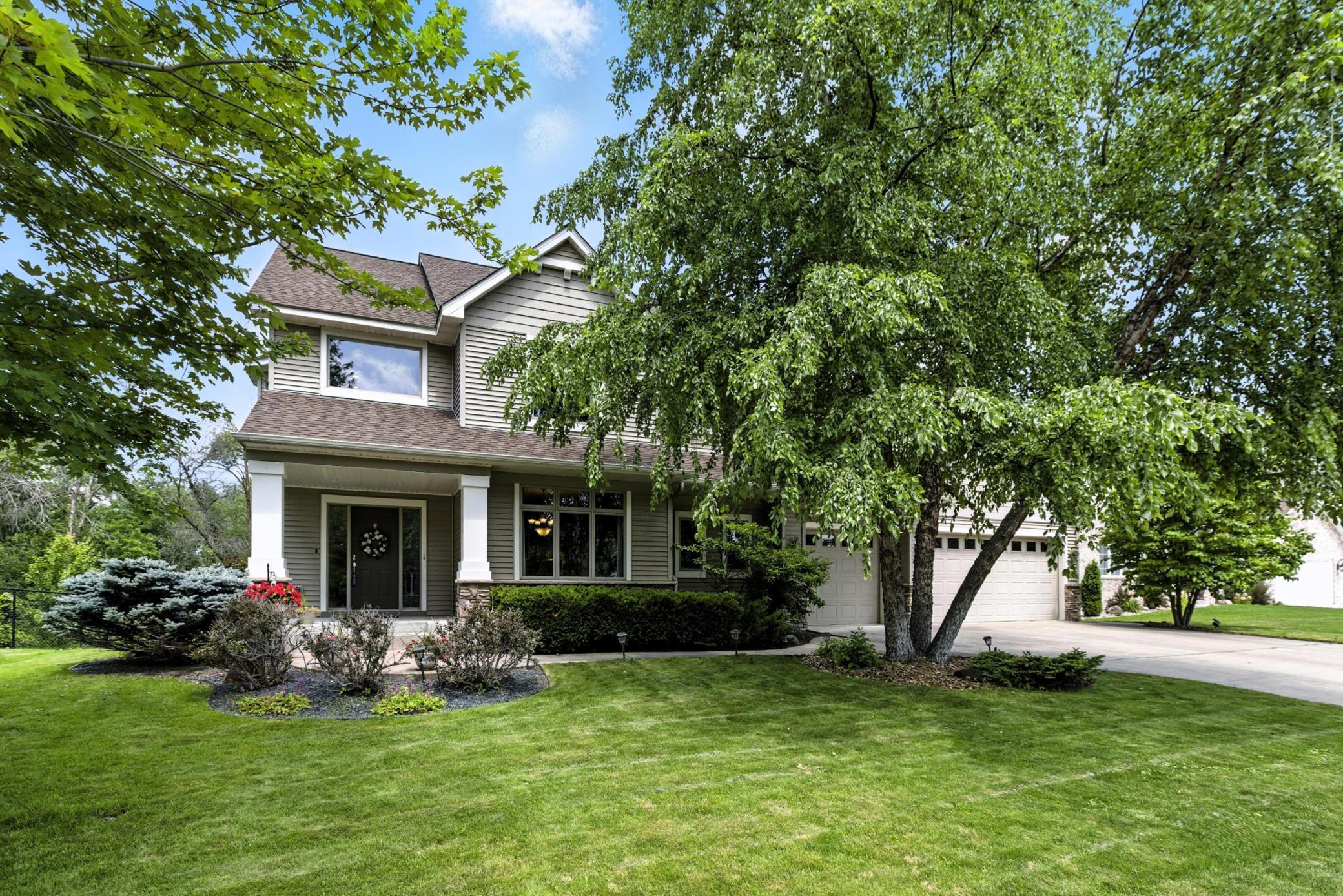5145 QUANTICO LANE
5145 Quantico Lane, Minneapolis (Plymouth), 55446, MN
-
Price: $850,000
-
Status type: For Sale
-
City: Minneapolis (Plymouth)
-
Neighborhood: Silverthorne 5th Add
Bedrooms: 4
Property Size :4174
-
Listing Agent: NST26146,NST65922
-
Property type : Single Family Residence
-
Zip code: 55446
-
Street: 5145 Quantico Lane
-
Street: 5145 Quantico Lane
Bathrooms: 4
Year: 2002
Listing Brokerage: Exp Realty, LLC.
FEATURES
- Refrigerator
- Washer
- Dryer
- Microwave
- Exhaust Fan
- Dishwasher
- Water Softener Owned
- Disposal
- Cooktop
- Wall Oven
- Humidifier
- Air-To-Air Exchanger
DETAILS
All the boxes are checked here! Quality construction, timeless design, privacy and location! Step inside and you will never want to leave. This custom built home was meticulously designed with open spaces and quality craftsmanship. Tree top views out the 2 story windows is “wow factor” from minute one! When not looking at the view, you will find a large great room concept home that seamlessly flows into the gourmet kitchen and casual dining overlooking the woods and pool. Freshly refinished maple hardwood floors and new carpet are underfoot as the plan flows into the private main floor office, formal dining space & mudroom. The Deck and Screened-in Gazebo are both easily accessed from the informal dining area. Upstairs the views continue from the Owner’s suite, complete with generous walk-in closet and a luxury en suite bath w/ dual vanity, soaking tub & walk-in shower. Two generous additional upper level bedrooms are connected by a full 2-compartment jack-&-jill bath, and in the hall you’ll find a cozy loft, perfect for reading and soaking in the views. In the lower level you will find an entertainer’s dream with separate spaces for media and games/billiards, plus a wet bar that walks out to the lower level patio and pool. If the pool party turns onto a dance party, there is even a disco ball! The lower level is complete with a 4th bedroom, ¾ bath and a large finished exercise / craft room. Thoughtfully situated on a quiet cul-de-sac lot that overlooks Woodland Trails Park – your own private 10 acre oasis with woodsy walking paths right out your door. Just minutes to downtown Mpls, Wayzata and Maple Grove, the shopping and dining options are limitless. Add to that award-winning Wayzata Schools plus the option to walk to Providence Academy, the school choices are off the charts too!
INTERIOR
Bedrooms: 4
Fin ft² / Living Area: 4174 ft²
Below Ground Living: 1193ft²
Bathrooms: 4
Above Ground Living: 2981ft²
-
Basement Details: Daylight/Lookout Windows, Drain Tiled, Finished, Full, Walkout,
Appliances Included:
-
- Refrigerator
- Washer
- Dryer
- Microwave
- Exhaust Fan
- Dishwasher
- Water Softener Owned
- Disposal
- Cooktop
- Wall Oven
- Humidifier
- Air-To-Air Exchanger
EXTERIOR
Air Conditioning: Central Air
Garage Spaces: 3
Construction Materials: N/A
Foundation Size: 1491ft²
Unit Amenities:
-
- Patio
- Kitchen Window
- Deck
- Natural Woodwork
- Hardwood Floors
- Walk-In Closet
- Vaulted Ceiling(s)
- Panoramic View
- Kitchen Center Island
- Wet Bar
- Tile Floors
- Primary Bedroom Walk-In Closet
Heating System:
-
- Forced Air
ROOMS
| Main | Size | ft² |
|---|---|---|
| Living Room | 16 x 16 | 256 ft² |
| Dining Room | 15 x 12 | 225 ft² |
| Kitchen | 16 x 14 | 256 ft² |
| Informal Dining Room | 15 x 11 | 225 ft² |
| Office | 13 x 12 | 169 ft² |
| Mud Room | 15 x 5 | 225 ft² |
| Gazebo | 10 x 10 | 100 ft² |
| Upper | Size | ft² |
|---|---|---|
| Bedroom 1 | 20 x 15 | 400 ft² |
| Bedroom 2 | 14 x 12 | 196 ft² |
| Bedroom 3 | 13 x 12 | 169 ft² |
| Laundry | 9 x 8 | 81 ft² |
| Loft | 8 x 8 | 64 ft² |
| Lower | Size | ft² |
|---|---|---|
| Family Room | 19 x 19 | 361 ft² |
| Billiard | 21 x 12 | 441 ft² |
| Hobby Room | 13 x 13 | 169 ft² |
| Bedroom 4 | 12 x 12 | 144 ft² |
LOT
Acres: N/A
Lot Size Dim.: 89x171x95x185
Longitude: 45.0472
Latitude: -93.4752
Zoning: Residential-Single Family
FINANCIAL & TAXES
Tax year: 2025
Tax annual amount: $9,684
MISCELLANEOUS
Fuel System: N/A
Sewer System: City Sewer/Connected
Water System: City Water/Connected
ADITIONAL INFORMATION
MLS#: NST7766187
Listing Brokerage: Exp Realty, LLC.

ID: 3877171
Published: July 11, 2025
Last Update: July 11, 2025
Views: 3






