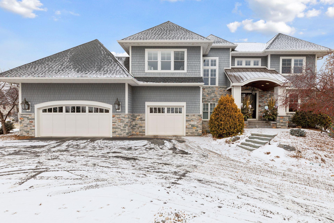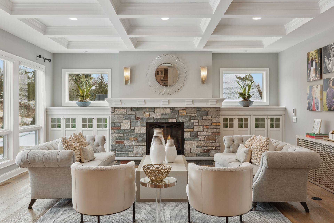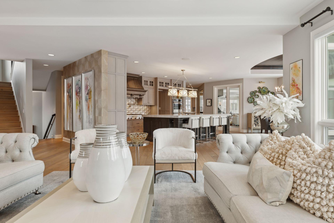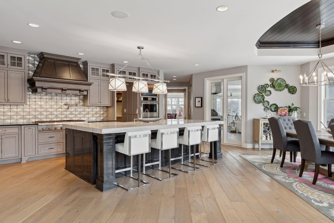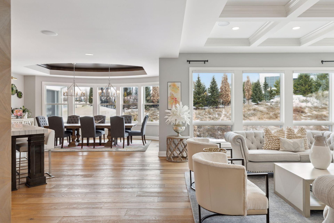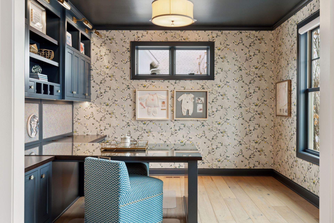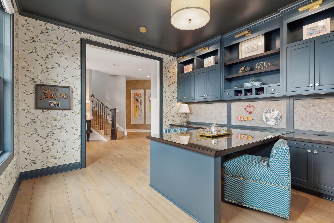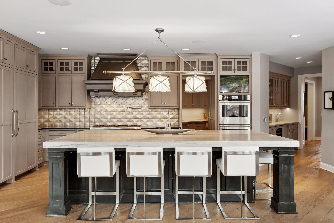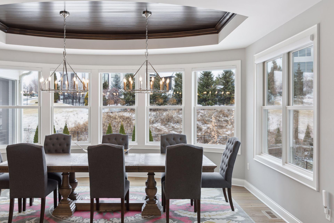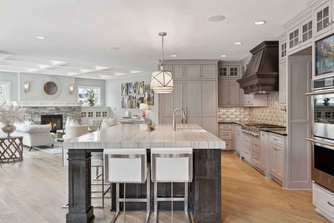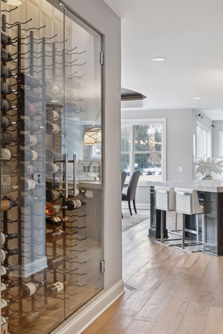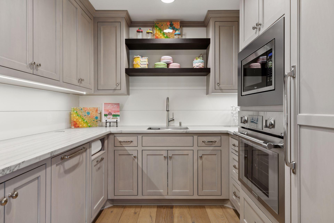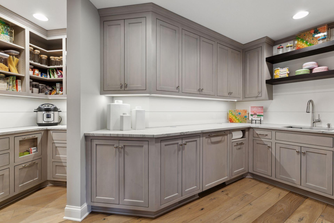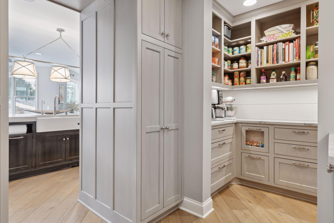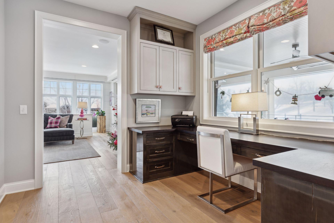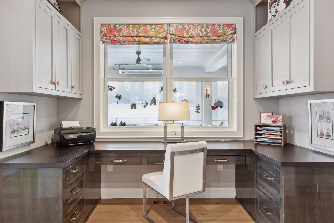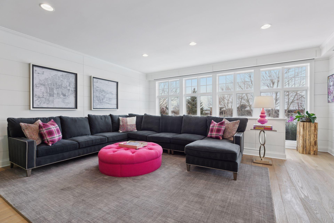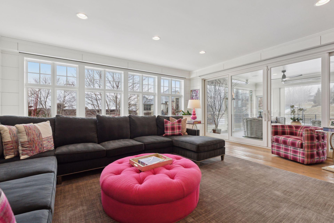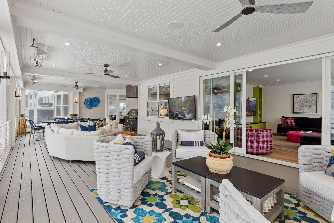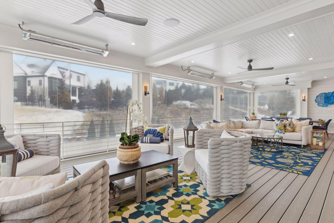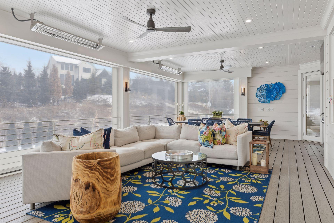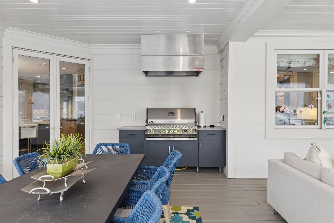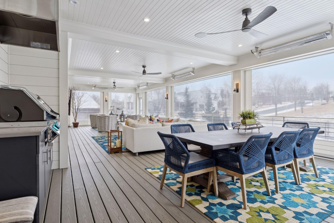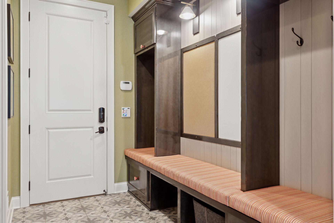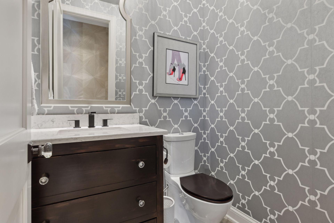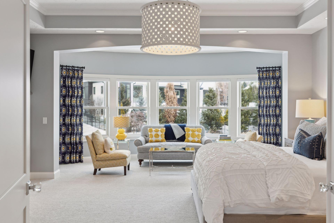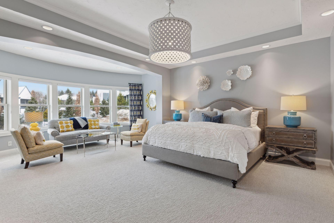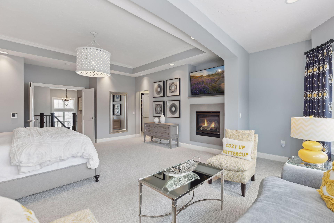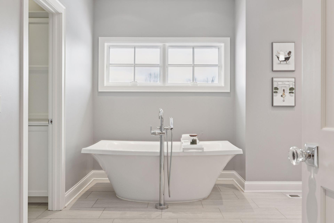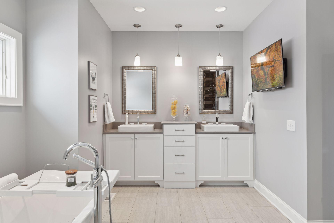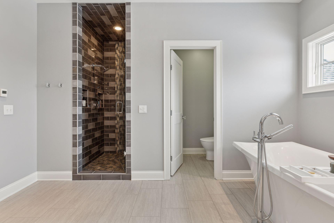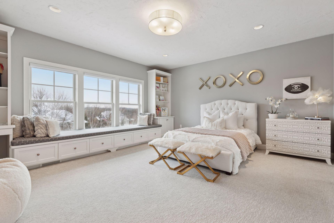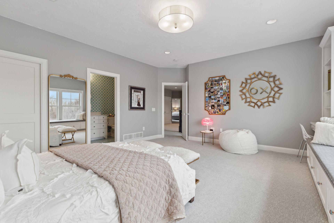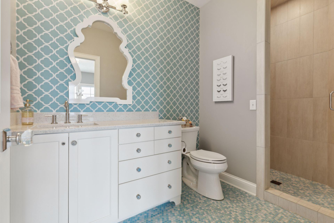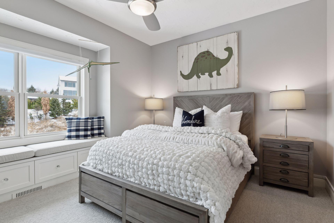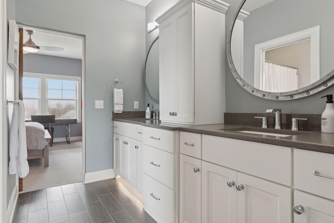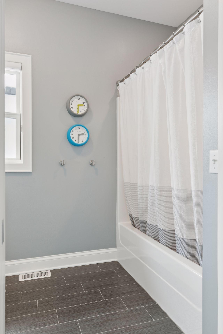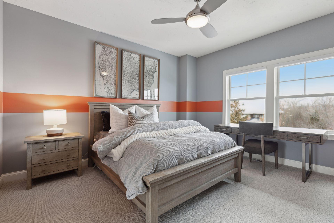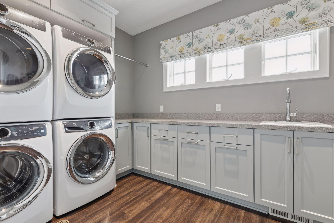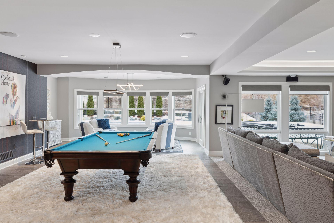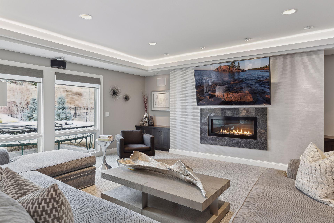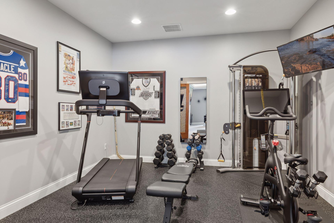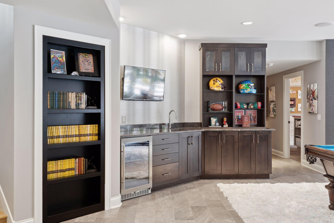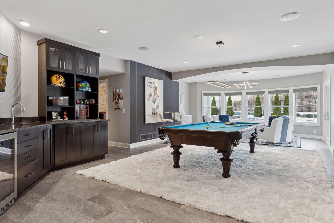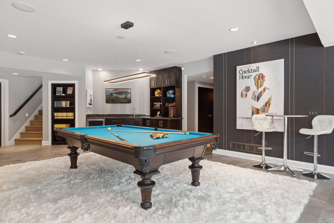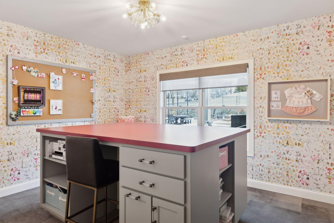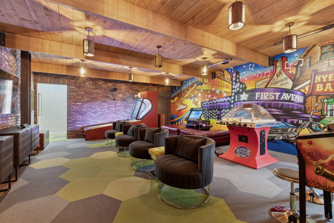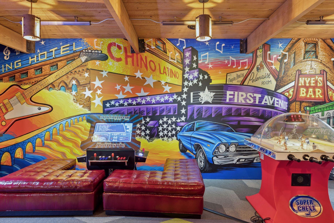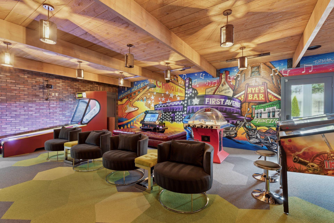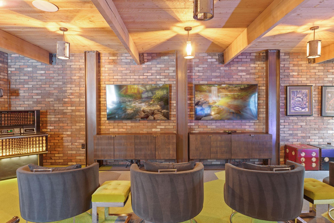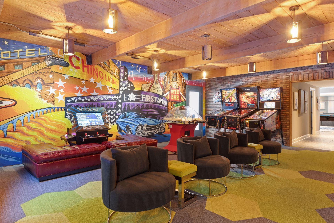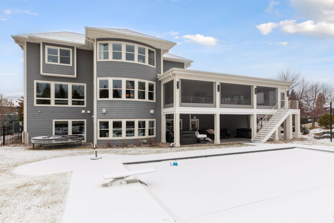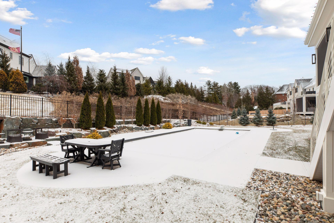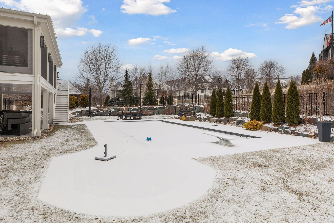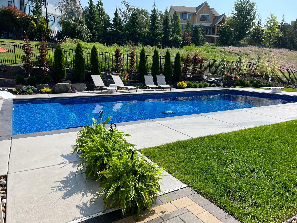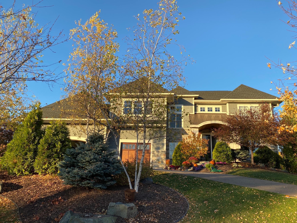5145 KELSEY TERRACE
5145 Kelsey Terrace, Minneapolis (Edina), 55436, MN
-
Price: $3,495,000
-
Status type: For Sale
-
City: Minneapolis (Edina)
-
Neighborhood: Parkwood Knolls 27th Add
Bedrooms: 5
Property Size :7152
-
Listing Agent: NST16629,NST224448
-
Property type : Single Family Residence
-
Zip code: 55436
-
Street: 5145 Kelsey Terrace
-
Street: 5145 Kelsey Terrace
Bathrooms: 5
Year: 2013
Listing Brokerage: Edina Realty, Inc.
FEATURES
- Range
- Refrigerator
- Washer
- Dryer
- Microwave
- Exhaust Fan
- Dishwasher
- Disposal
- Freezer
- Cooktop
- Wall Oven
- Humidifier
- Air-To-Air Exchanger
- Central Vacuum
- Water Osmosis System
- Gas Water Heater
- Double Oven
- ENERGY STAR Qualified Appliances
- Stainless Steel Appliances
- Chandelier
DETAILS
Nestled in the highly sought-after Parkwood Knolls neighborhood, this stunning residence was expertly remodeled in 2019 by a renowned local designer. Every detail of the home exudes luxury and sophistication, with custom finishes and an open-concept design that creates a harmonious blend of style and functionality. The chef’s kitchen is a true showstopper, featuring high-end appliances, custom cabinetry, and a large island ideal for both casual dining and entertaining. The expansive living and dining areas are bathed in natural light, offering a seamless flow that’s perfect for gatherings of any size. Designed with relaxation and entertaining in mind, the backyard is a private oasis, complete with a beautifully landscaped pool (installed in 2021). A three-season porch, game room, billiards room, wet bar, exercise room, and family room offer versatile spaces for year-round enjoyment. The luxurious primary suite is a peaceful retreat, featuring dual walk-in closets and a spa-inspired ensuite with a freestanding jetted tub and rain shower. Smart home technology, a three-car garage, and a full security system provide ultimate convenience and peace of mind. This home combines seclusion with easy access to premier dining, shopping, and entertainment, offering a rare opportunity to experience the pinnacle of comfort, style, and luxury. You will feel comfortable the moment you walk in. Contact us today for a private showing of this exceptional property.
INTERIOR
Bedrooms: 5
Fin ft² / Living Area: 7152 ft²
Below Ground Living: 2415ft²
Bathrooms: 5
Above Ground Living: 4737ft²
-
Basement Details: Daylight/Lookout Windows, Drain Tiled, 8 ft+ Pour, Finished, Concrete, Storage Space, Sump Pump, Tile Shower, Walkout,
Appliances Included:
-
- Range
- Refrigerator
- Washer
- Dryer
- Microwave
- Exhaust Fan
- Dishwasher
- Disposal
- Freezer
- Cooktop
- Wall Oven
- Humidifier
- Air-To-Air Exchanger
- Central Vacuum
- Water Osmosis System
- Gas Water Heater
- Double Oven
- ENERGY STAR Qualified Appliances
- Stainless Steel Appliances
- Chandelier
EXTERIOR
Air Conditioning: Central Air,Zoned
Garage Spaces: 3
Construction Materials: N/A
Foundation Size: 3607ft²
Unit Amenities:
-
- Patio
- Kitchen Window
- Porch
- Hardwood Floors
- Ceiling Fan(s)
- Walk-In Closet
- Security System
- In-Ground Sprinkler
- Exercise Room
- Hot Tub
- Paneled Doors
- Kitchen Center Island
- French Doors
- Wet Bar
- Outdoor Kitchen
- Tile Floors
- Security Lights
- Primary Bedroom Walk-In Closet
Heating System:
-
- Forced Air
- Radiant Floor
- Boiler
- Fireplace(s)
- Zoned
- Humidifier
ROOMS
| Main | Size | ft² |
|---|---|---|
| Living Room | 21x20 | 441 ft² |
| Dining Room | 19x13 | 361 ft² |
| Family Room | 19x19 | 361 ft² |
| Kitchen | 19x17 | 361 ft² |
| Foyer | 13x13 | 169 ft² |
| Office | 13x13 | 169 ft² |
| Porch | 45x21 | 2025 ft² |
| Mud Room | 10x10 | 100 ft² |
| Pantry (Walk-In) | 15x12 | 225 ft² |
| Office | 11x10 | 121 ft² |
| Upper | Size | ft² |
|---|---|---|
| Bedroom 1 | 24x21 | 576 ft² |
| Bedroom 2 | 18x16 | 324 ft² |
| Bedroom 3 | 17x12 | 289 ft² |
| Bedroom 4 | 17x14 | 289 ft² |
| Laundry | 12x9 | 144 ft² |
| Primary Bathroom | 17x14 | 289 ft² |
| Lower | Size | ft² |
|---|---|---|
| Bedroom 5 | 14x11 | 196 ft² |
| Family Room | 15x20 | 225 ft² |
| Exercise Room | 12x12 | 144 ft² |
| Game Room | 27x20 | 729 ft² |
| Billiard | 37x19 | 1369 ft² |
LOT
Acres: N/A
Lot Size Dim.: 155x168x116x122
Longitude: 44.9091
Latitude: -93.3942
Zoning: Residential-Single Family
FINANCIAL & TAXES
Tax year: 2024
Tax annual amount: $26,353
MISCELLANEOUS
Fuel System: N/A
Sewer System: City Sewer/Connected
Water System: City Water/Connected
ADITIONAL INFORMATION
MLS#: NST7689144
Listing Brokerage: Edina Realty, Inc.

ID: 3525489
Published: January 23, 2025
Last Update: January 23, 2025
Views: 16


