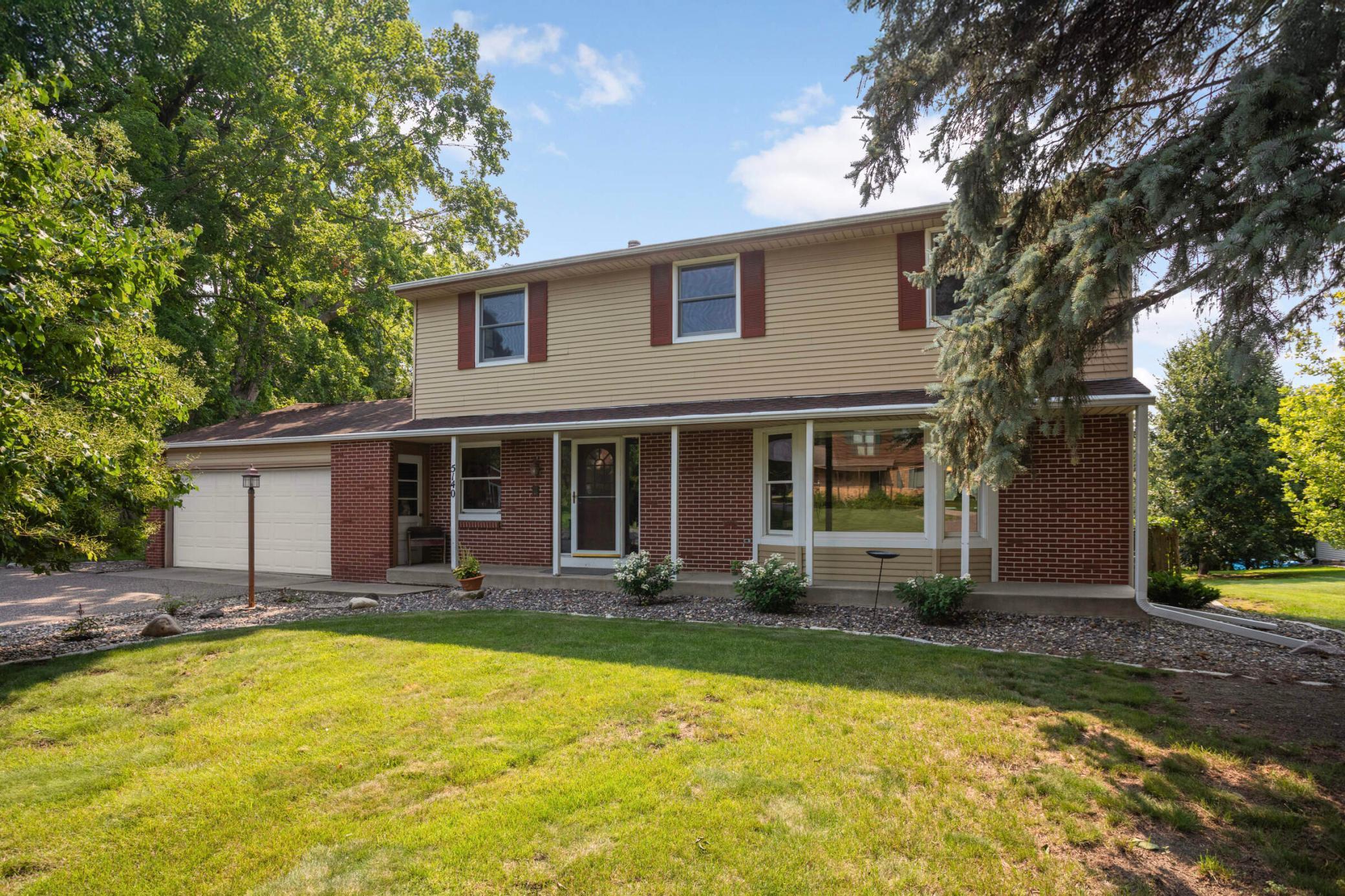5140 WESTMILL ROAD
5140 Westmill Road, Minnetonka, 55345, MN
-
Price: $599,900
-
Status type: For Sale
-
City: Minnetonka
-
Neighborhood: Clear Spring Hills Add
Bedrooms: 5
Property Size :3034
-
Listing Agent: NST20767,NST60795
-
Property type : Single Family Residence
-
Zip code: 55345
-
Street: 5140 Westmill Road
-
Street: 5140 Westmill Road
Bathrooms: 4
Year: 1966
Listing Brokerage: Bloomberg Real Estate Services
FEATURES
- Range
- Refrigerator
- Washer
- Dryer
- Microwave
- Dishwasher
- Disposal
DETAILS
Welcome to your private resort! This rare 5-bedroom-up home features a stunning pool area and a show-stopping three-season porch with a vaulted wood ceiling overlooking the backyard oasis. The kitchen boasts maple cabinetry and Cambria countertops, while the dining room’s fireplace adds cozy charm. The spacious living room is perfect for holiday gatherings. Upstairs, the owner’s suite includes a private bath, with four additional bedrooms sharing a stylish dual-sink bath. The walkout lower level offers a large entertainment space, 3/4 bath, and a relaxing sauna—ideal after a swim. Located on a quiet street with a generous lot, close to schools, shops, and the library. Don’t miss your chance to make lasting memories in this exceptional home!
INTERIOR
Bedrooms: 5
Fin ft² / Living Area: 3034 ft²
Below Ground Living: 950ft²
Bathrooms: 4
Above Ground Living: 2084ft²
-
Basement Details: Block, Drain Tiled, Finished, Sump Pump, Walkout,
Appliances Included:
-
- Range
- Refrigerator
- Washer
- Dryer
- Microwave
- Dishwasher
- Disposal
EXTERIOR
Air Conditioning: Central Air
Garage Spaces: 2
Construction Materials: N/A
Foundation Size: 1007ft²
Unit Amenities:
-
- Patio
- Kitchen Window
- Hardwood Floors
- Sun Room
- Ceiling Fan(s)
- Sauna
- Tile Floors
Heating System:
-
- Forced Air
ROOMS
| Main | Size | ft² |
|---|---|---|
| Living Room | 22x13 | 484 ft² |
| Dining Room | 13.5x13 | 181.13 ft² |
| Kitchen | 18x11.5 | 205.5 ft² |
| Den | 13x9 | 169 ft² |
| Three Season Porch | 23x12 | 529 ft² |
| Porch | 38x5 | 1444 ft² |
| Second | Size | ft² |
|---|---|---|
| Bedroom 1 | 13x12 | 169 ft² |
| Bedroom 2 | 12x12 | 144 ft² |
| Bedroom 3 | 12x12 | 144 ft² |
| Bedroom 4 | 12x10 | 144 ft² |
| Bedroom 5 | 11x9 | 121 ft² |
| Lower | Size | ft² |
|---|---|---|
| Family Room | 23x21 | 529 ft² |
| Laundry | 13x11 | 169 ft² |
LOT
Acres: N/A
Lot Size Dim.: E 125X162X147X166
Longitude: 44.91
Latitude: -93.4987
Zoning: Residential-Single Family
FINANCIAL & TAXES
Tax year: 2025
Tax annual amount: $6,349
MISCELLANEOUS
Fuel System: N/A
Sewer System: City Sewer/Connected
Water System: City Water/Connected
ADDITIONAL INFORMATION
MLS#: NST7780545
Listing Brokerage: Bloomberg Real Estate Services

ID: 3952258
Published: August 01, 2025
Last Update: August 01, 2025
Views: 2






