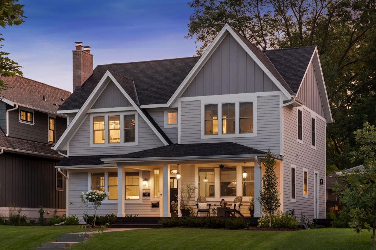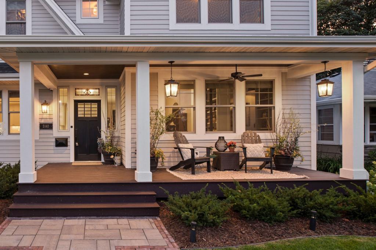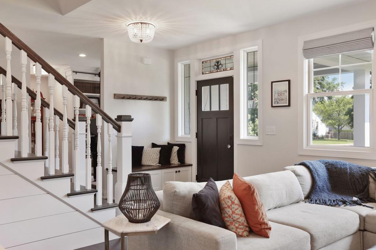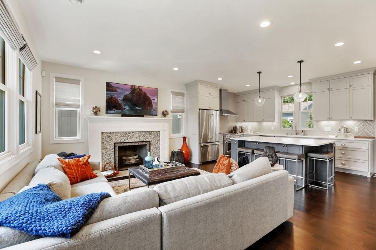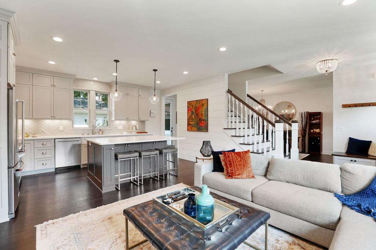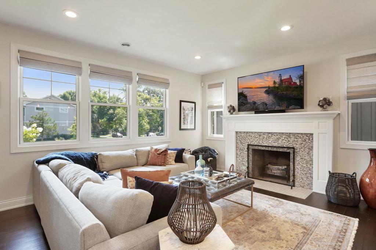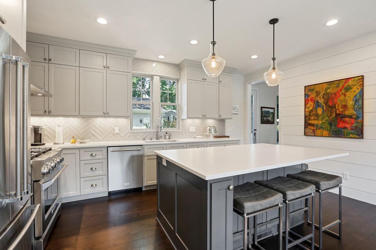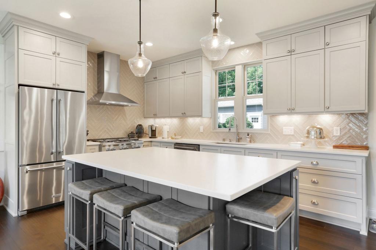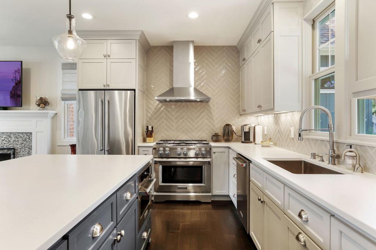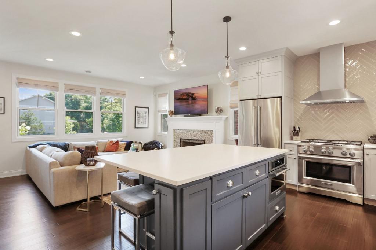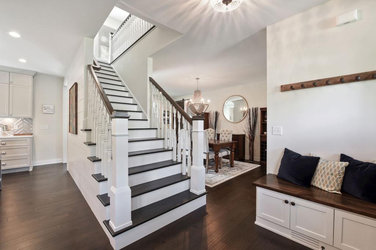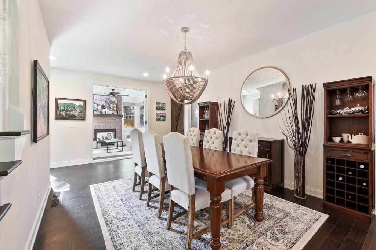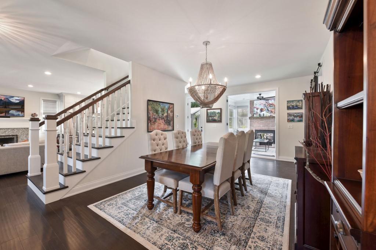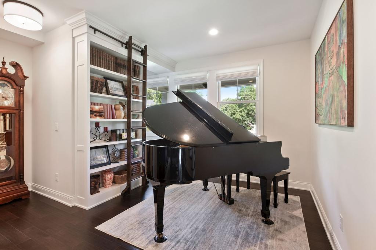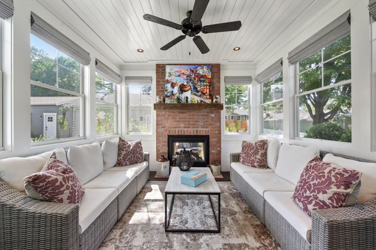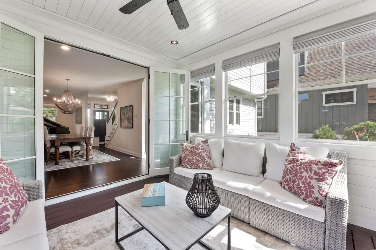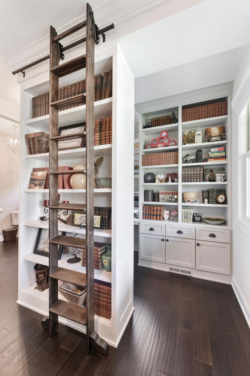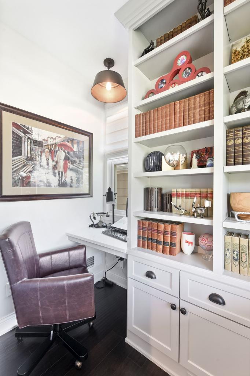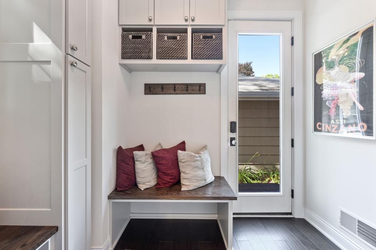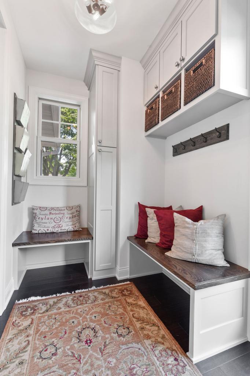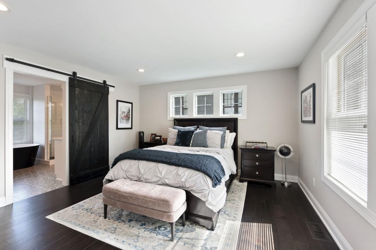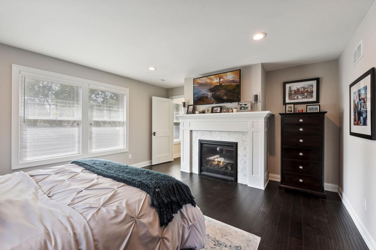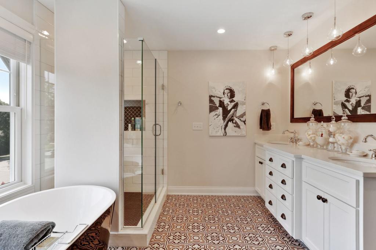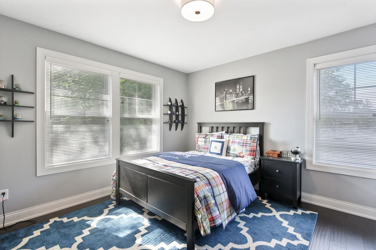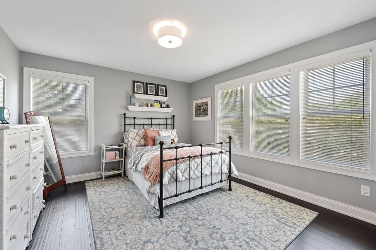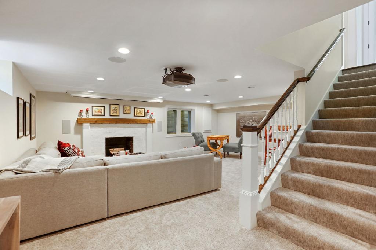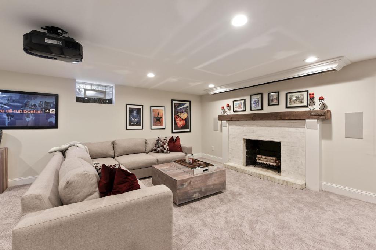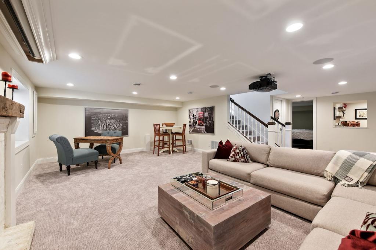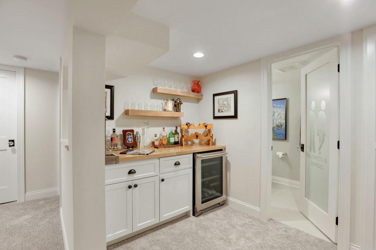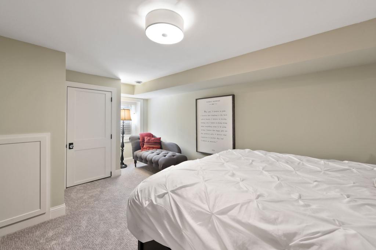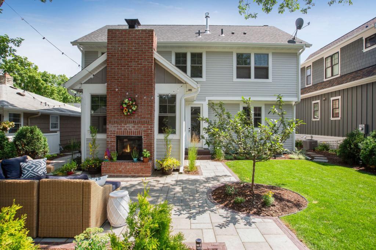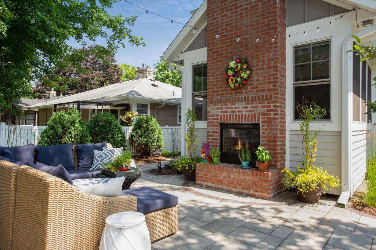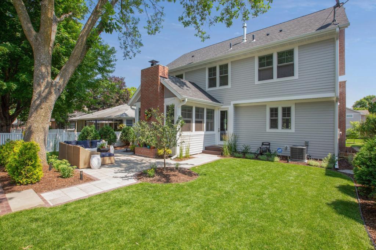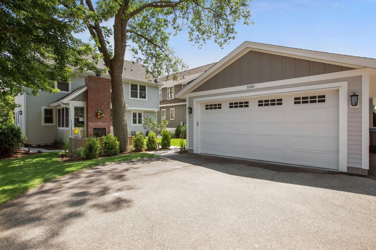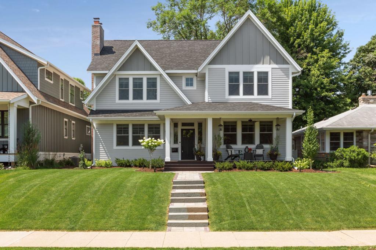5140 DREW AVENUE
5140 Drew Avenue, Minneapolis, 55410, MN
-
Price: $1,050,000
-
Status type: For Sale
-
City: Minneapolis
-
Neighborhood: Fulton
Bedrooms: 4
Property Size :3400
-
Listing Agent: NST16633,NST98214
-
Property type : Single Family Residence
-
Zip code: 55410
-
Street: 5140 Drew Avenue
-
Street: 5140 Drew Avenue
Bathrooms: 4
Year: 1952
Listing Brokerage: Coldwell Banker Burnet
FEATURES
- Range
- Refrigerator
- Washer
- Dryer
- Microwave
- Exhaust Fan
- Dishwasher
- Disposal
DETAILS
Custom - like new - home in the Fulton neighborhood. Open concept gourmet kitchen, remarkable luxury finishes and custom built-ins throughout. Relaxing master suite with fireplace and spa like ensuite bath. Lower level is ideal for entertaining featuring bar area and large theater screen. Incredible outdoor patio with two-sided fireplace. Beautiful inside and out.
INTERIOR
Bedrooms: 4
Fin ft² / Living Area: 3400 ft²
Below Ground Living: 1060ft²
Bathrooms: 4
Above Ground Living: 2340ft²
-
Basement Details: Full, Finished, Drain Tiled, Egress Window(s),
Appliances Included:
-
- Range
- Refrigerator
- Washer
- Dryer
- Microwave
- Exhaust Fan
- Dishwasher
- Disposal
EXTERIOR
Air Conditioning: Central Air
Garage Spaces: 2
Construction Materials: N/A
Foundation Size: 1063ft²
Unit Amenities:
-
- Patio
- Kitchen Window
- Porch
- Natural Woodwork
- Hardwood Floors
- Tiled Floors
- Sun Room
- Ceiling Fan(s)
- Walk-In Closet
- Washer/Dryer Hookup
- Kitchen Center Island
- Master Bedroom Walk-In Closet
- Wet Bar
Heating System:
-
- Forced Air
ROOMS
| Main | Size | ft² |
|---|---|---|
| Living Room | 16x12 | 256 ft² |
| Dining Room | 20x12 | 400 ft² |
| Kitchen | 16x12 | 256 ft² |
| Four Season Porch | 12x11 | 144 ft² |
| Flex Room | 11x9 | 121 ft² |
| Office | 5x5 | 25 ft² |
| Patio | 25x25 | 625 ft² |
| Porch | 25x10 | 625 ft² |
| Lower | Size | ft² |
|---|---|---|
| Family Room | 22x15 | 484 ft² |
| Bedroom 4 | 14x11 | 196 ft² |
| Bar/Wet Bar Room | 10x9 | 100 ft² |
| Upper | Size | ft² |
|---|---|---|
| Bedroom 1 | 16x14 | 256 ft² |
| Bedroom 2 | 14x12 | 196 ft² |
| Bedroom 3 | 14x12 | 196 ft² |
LOT
Acres: N/A
Lot Size Dim.: 50x127
Longitude: 44.9092
Latitude: -93.3268
Zoning: Residential-Single Family
FINANCIAL & TAXES
Tax year: 2019
Tax annual amount: $4,993
MISCELLANEOUS
Fuel System: N/A
Sewer System: City Sewer/Connected
Water System: City Water/Connected
ADITIONAL INFORMATION
MLS#: NST5266888
Listing Brokerage: Coldwell Banker Burnet

ID: 114175
Published: July 25, 2019
Last Update: July 25, 2019
Views: 50


