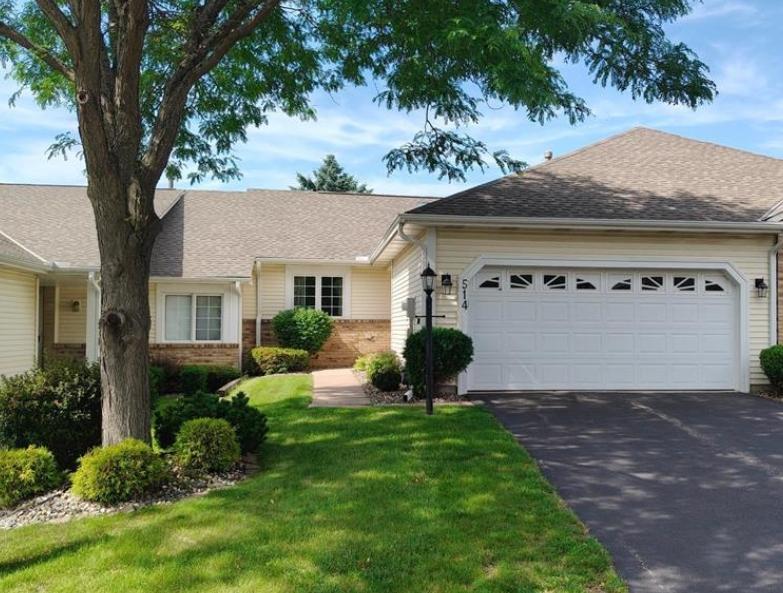514 DEER RIDGE LANE
514 Deer Ridge Lane, Saint Paul (Maplewood), 55119, MN
-
Price: $260,000
-
Status type: For Sale
-
City: Saint Paul (Maplewood)
-
Neighborhood: Crestview Forest
Bedrooms: 2
Property Size :1122
-
Listing Agent: NST16593,NST45695
-
Property type : Townhouse Side x Side
-
Zip code: 55119
-
Street: 514 Deer Ridge Lane
-
Street: 514 Deer Ridge Lane
Bathrooms: 1
Year: 1991
Listing Brokerage: RE/MAX Results
FEATURES
- Range
- Refrigerator
- Washer
- Dryer
- Microwave
- Dishwasher
- Disposal
DETAILS
Welcome to Crestview Forest! This association has a beautifully landscaped inground pool and patio, Club house, Tennis Courts, and Walking Trails! The home has been well maintained and has vaulted ceilings and 2 skylights! The open floor plan has lots of space and potential for multiple furniture layouts! The bathroom has been refitted with a custom walk-in shower. The bedrooms are nice sized and have lots of closet space. Furnace and A/C were replaced in 2019. The patio area overlooks large pine trees and the blinds are operated by remote control. The patio is a great place to relax and escape the afternoon sun. There is built in shelving in the garage.
INTERIOR
Bedrooms: 2
Fin ft² / Living Area: 1122 ft²
Below Ground Living: N/A
Bathrooms: 1
Above Ground Living: 1122ft²
-
Basement Details: Crawl Space,
Appliances Included:
-
- Range
- Refrigerator
- Washer
- Dryer
- Microwave
- Dishwasher
- Disposal
EXTERIOR
Air Conditioning: Central Air
Garage Spaces: 2
Construction Materials: N/A
Foundation Size: 1122ft²
Unit Amenities:
-
- Patio
- Natural Woodwork
- Hardwood Floors
- Ceiling Fan(s)
- Vaulted Ceiling(s)
- In-Ground Sprinkler
- Sauna
- Main Floor Primary Bedroom
Heating System:
-
- Forced Air
ROOMS
| Main | Size | ft² |
|---|---|---|
| Living Room | 17x14 | 289 ft² |
| Kitchen | 12x11 | 144 ft² |
| Bedroom 1 | 13x11 | 169 ft² |
| Bedroom 2 | 11x11 | 121 ft² |
| Patio | 14x10 | 196 ft² |
LOT
Acres: N/A
Lot Size Dim.: 80x32
Longitude: 44.9261
Latitude: -92.9903
Zoning: Residential-Single Family
FINANCIAL & TAXES
Tax year: 2024
Tax annual amount: $3,494
MISCELLANEOUS
Fuel System: N/A
Sewer System: City Sewer/Connected
Water System: City Water/Connected
ADITIONAL INFORMATION
MLS#: NST7764138
Listing Brokerage: RE/MAX Results

ID: 3833748
Published: June 27, 2025
Last Update: June 27, 2025
Views: 1






