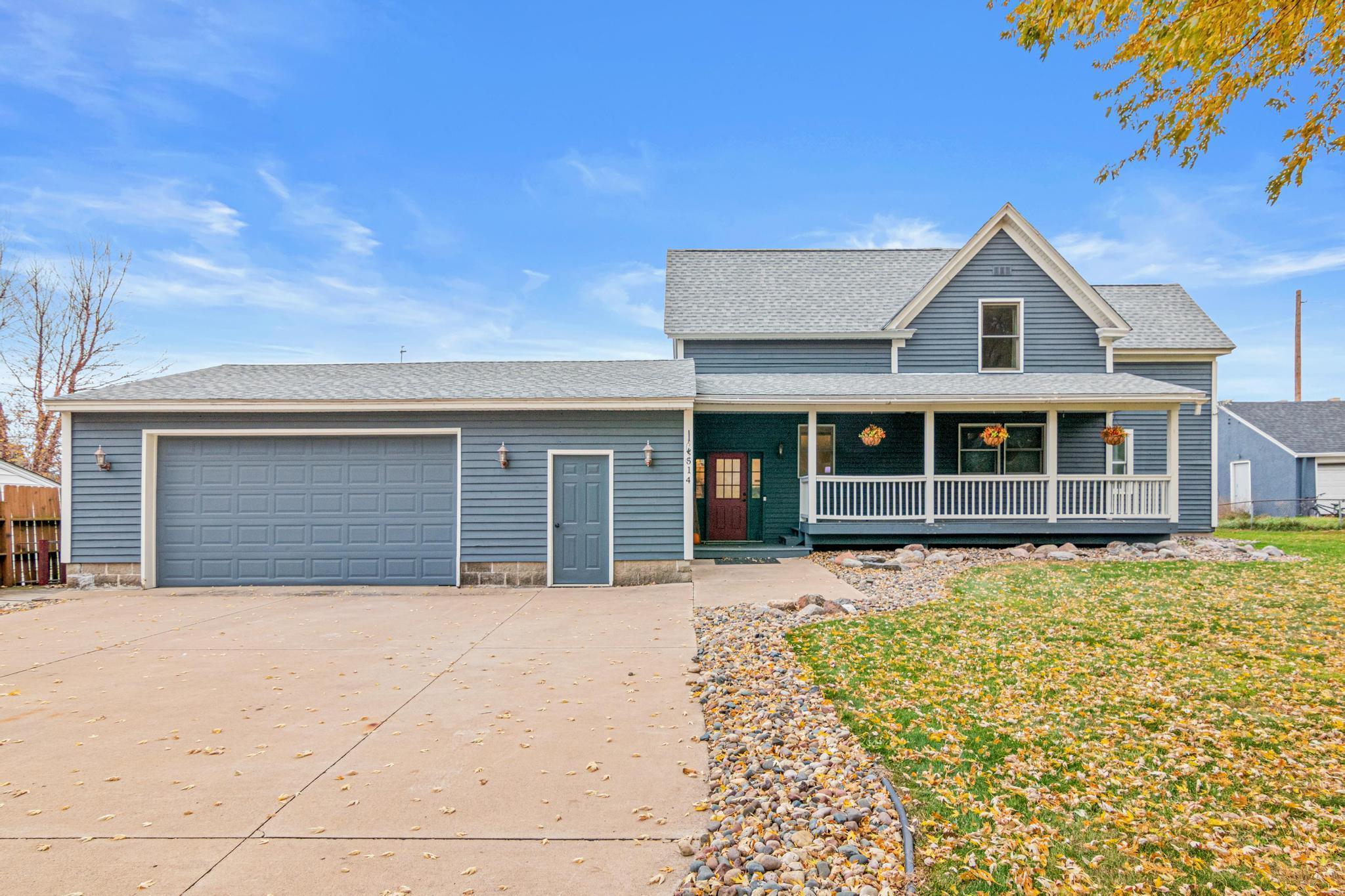514 CLEVELAND AVENUE
514 Cleveland Avenue, Saint Paul (New Brighton), 55112, MN
-
Price: $495,000
-
Status type: For Sale
-
Neighborhood: Auditors Sub 26
Bedrooms: 4
Property Size :3223
-
Listing Agent: NST26344,NST49894
-
Property type : Single Family Residence
-
Zip code: 55112
-
Street: 514 Cleveland Avenue
-
Street: 514 Cleveland Avenue
Bathrooms: 3
Year: 1890
Listing Brokerage: Rocket Realty
FEATURES
- Range
- Refrigerator
- Washer
- Dryer
- Microwave
- Dishwasher
- Freezer
- Stainless Steel Appliances
DETAILS
Step into this stunning home and let your life begin! Come right in, sit right down and enjoy! The open concept draws you into this home as you walk in through the front door. The floor plan also allows you to communicate with your family and friends as you prepare their meals from your kitchen space. Use your decorating and style skills in the many spaces throughout the main level. Set up a cozy area in the living room to enjoy your fireplace, create an office, sitting area, dining room and more! There is space here for everyone to spread out and enjoy. The large mud room allows you ample space for coats, shoes and storage. The upper level offers two nice sized bedrooms and A beautiful bathroom. The lower level of this home has a very large family room and gives you an open platform to use and set up as you so desire. If you were to add a kitchen this space could be used as a mother-in-law apartment! There are many option and a lot of space to do whatever suits your needs. The garage is a large two car with and additional 14 x 10 area to store toys and other prize possessions! The backyard firepit gives you an outdoor space that can be enjoyed all year around. This home needs to be seen and enjoyed.
INTERIOR
Bedrooms: 4
Fin ft² / Living Area: 3223 ft²
Below Ground Living: 1394ft²
Bathrooms: 3
Above Ground Living: 1829ft²
-
Basement Details: Drain Tiled, Egress Window(s), Finished, Full, Sump Pump, Tile Shower,
Appliances Included:
-
- Range
- Refrigerator
- Washer
- Dryer
- Microwave
- Dishwasher
- Freezer
- Stainless Steel Appliances
EXTERIOR
Air Conditioning: Central Air
Garage Spaces: 2
Construction Materials: N/A
Foundation Size: 1548ft²
Unit Amenities:
-
- Patio
- Kitchen Window
- Deck
- Porch
- Hardwood Floors
- Ceiling Fan(s)
- Main Floor Primary Bedroom
Heating System:
-
- Forced Air
ROOMS
| Main | Size | ft² |
|---|---|---|
| Kitchen | 14 x 12 | 196 ft² |
| Dining Room | 12 x 9 | 144 ft² |
| Living Room | 16 x 16 | 256 ft² |
| Office | 15 x 12 | 225 ft² |
| Sitting Room | 13 x 11 | 169 ft² |
| Mud Room | 11 x 7 | 121 ft² |
| Foyer | 14 x 8 | 196 ft² |
| Bedroom 1 | 12 x 11 | 144 ft² |
| Storage | 14 x 10 | 196 ft² |
| Porch | 32 x 7 | 1024 ft² |
| Deck | 12 x 8 | 144 ft² |
| Upper | Size | ft² |
|---|---|---|
| Bedroom 2 | 15 x 14 | 225 ft² |
| Bedroom 3 | 12 x 11 | 144 ft² |
| Lower | Size | ft² |
|---|---|---|
| Bedroom 4 | 22 x 11 | 484 ft² |
| Family Room | 29 x 22 | 841 ft² |
LOT
Acres: N/A
Lot Size Dim.: 102x150x112x181
Longitude: 45.0413
Latitude: -93.1882
Zoning: Residential-Single Family
FINANCIAL & TAXES
Tax year: 2025
Tax annual amount: $5,022
MISCELLANEOUS
Fuel System: N/A
Sewer System: City Sewer/Connected
Water System: City Water/Connected
ADDITIONAL INFORMATION
MLS#: NST7825991
Listing Brokerage: Rocket Realty

ID: 4286948
Published: November 10, 2025
Last Update: November 10, 2025
Views: 1






