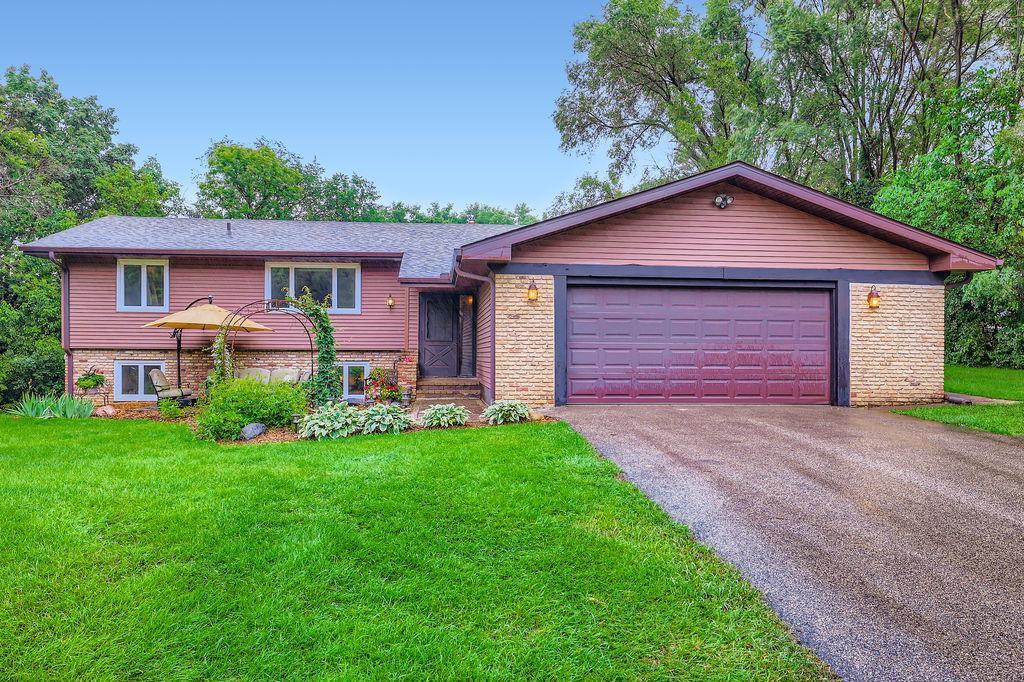5139 WOODHILL ROAD
5139 Woodhill Road, Minnetonka, 55345, MN
-
Price: $550,000
-
Status type: For Sale
-
City: Minnetonka
-
Neighborhood: Glen View Park
Bedrooms: 3
Property Size :2585
-
Listing Agent: NST16345,NST47816
-
Property type : Single Family Residence
-
Zip code: 55345
-
Street: 5139 Woodhill Road
-
Street: 5139 Woodhill Road
Bathrooms: 3
Year: 1972
Listing Brokerage: RE/MAX Results
FEATURES
- Range
- Refrigerator
- Washer
- Dryer
- Microwave
- Exhaust Fan
- Dishwasher
- Water Softener Owned
- Disposal
- Double Oven
DETAILS
Situated on a spacious and private 0.9-acre lot surrounded by mature trees, this well-maintained home offers a combination of comfort, functionality, and entertainment space. With 3 bedrooms, 3 bathrooms, and a 4-car insulated garage (2 car Attached and 2 car detached), this residence is designed to meet a wide range of lifestyle needs. The main floor features a desirable primary bedroom suite with an updated bath showcasing a beautifully tiled walk-in shower. Enjoy the convenience of main-level laundry and multiple living spaces ideal for everyday living and hosting gatherings. The dining room opens to a maintenance-free deck, perfect for outdoor dining and relaxation, while the walkout lower level extends your living space with a patio, bar area, and versatile flex room. Additional highlights include wood flooring, a workshop area, newer roof, siding, windows, gutters, and water heater—offering peace of mind and lasting value. A fenced-in dog run is conveniently located off the side door, making it easy to accommodate pets. This home is an entertainer’s retreat with over three living areas and a thoughtfully finished walkout lower level. Easy access to 394/494 & just minutes from downtown Wayzata & Ridgedale.
INTERIOR
Bedrooms: 3
Fin ft² / Living Area: 2585 ft²
Below Ground Living: 890ft²
Bathrooms: 3
Above Ground Living: 1695ft²
-
Basement Details: Finished, Full, Walkout,
Appliances Included:
-
- Range
- Refrigerator
- Washer
- Dryer
- Microwave
- Exhaust Fan
- Dishwasher
- Water Softener Owned
- Disposal
- Double Oven
EXTERIOR
Air Conditioning: Central Air
Garage Spaces: 4
Construction Materials: N/A
Foundation Size: 1695ft²
Unit Amenities:
-
Heating System:
-
- Forced Air
ROOMS
| Main | Size | ft² |
|---|---|---|
| Living Room | 22x17 | 484 ft² |
| Dining Room | 11x10 | 121 ft² |
| Family Room | 19x13 | 361 ft² |
| Kitchen | 11x10 | 121 ft² |
| Bedroom 1 | 15x12 | 225 ft² |
| Laundry | 13x12 | 169 ft² |
| Deck | 13x12 | 169 ft² |
| Deck | 23x6 | 529 ft² |
| Lower | Size | ft² |
|---|---|---|
| Bedroom 2 | 12x10 | 144 ft² |
| Bedroom 3 | 11x9 | 121 ft² |
| Amusement Room | 16x12 | 256 ft² |
| Bar/Wet Bar Room | 16x12 | 256 ft² |
| Flex Room | 12x9 | 144 ft² |
| Patio | 12x11 | 144 ft² |
LOT
Acres: N/A
Lot Size Dim.: 314x125
Longitude: 44.9097
Latitude: -93.462
Zoning: Residential-Single Family
FINANCIAL & TAXES
Tax year: 2025
Tax annual amount: $6,285
MISCELLANEOUS
Fuel System: N/A
Sewer System: City Sewer/Connected
Water System: City Water/Connected
ADITIONAL INFORMATION
MLS#: NST7758048
Listing Brokerage: RE/MAX Results

ID: 3835412
Published: June 27, 2025
Last Update: June 27, 2025
Views: 1






