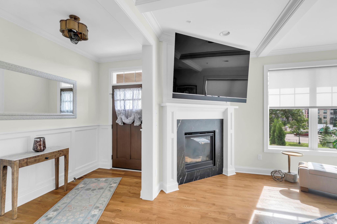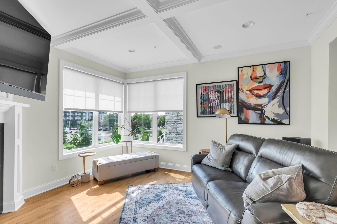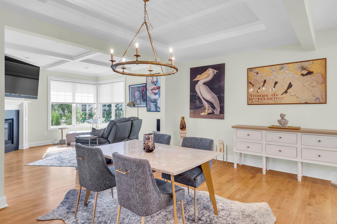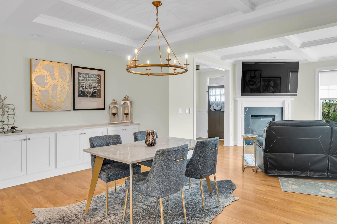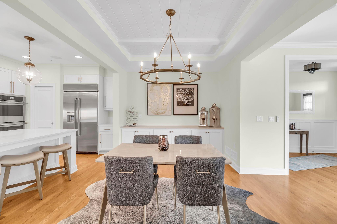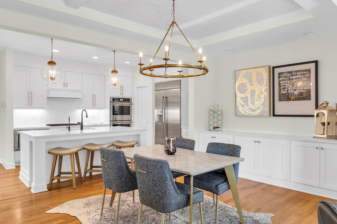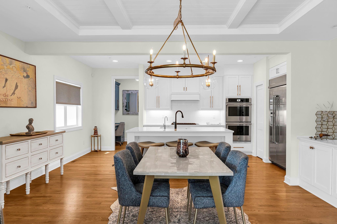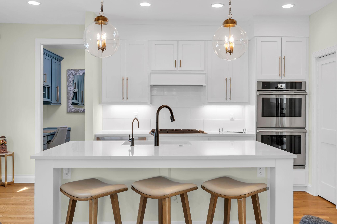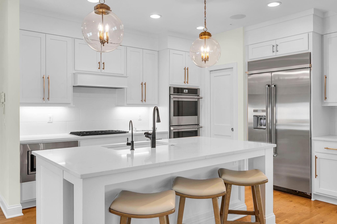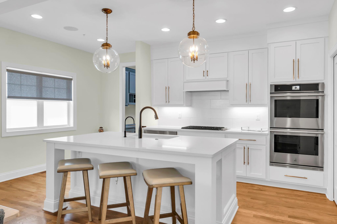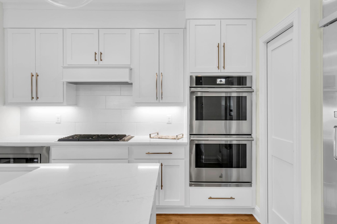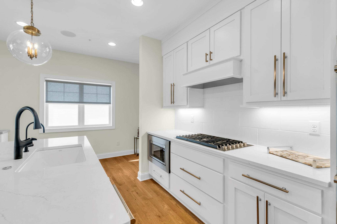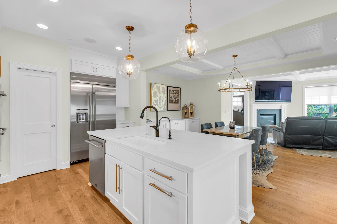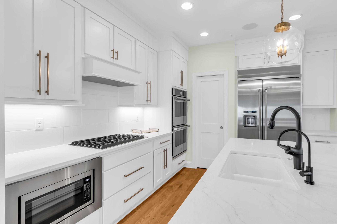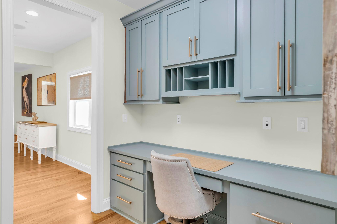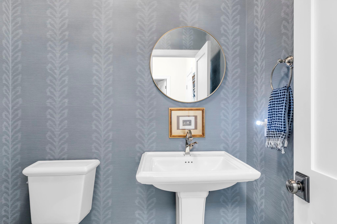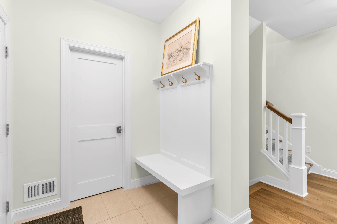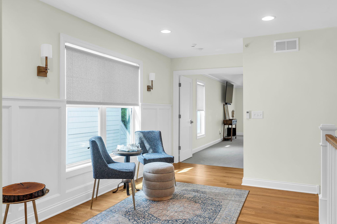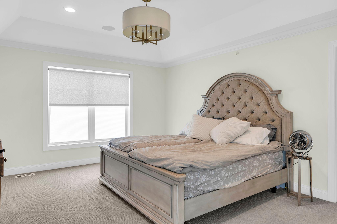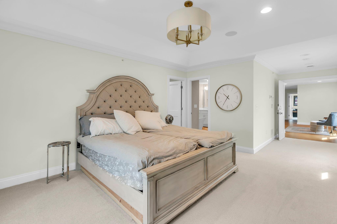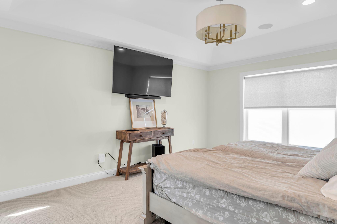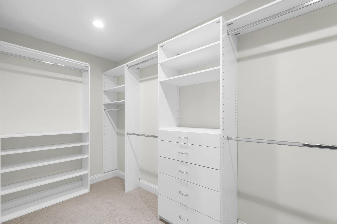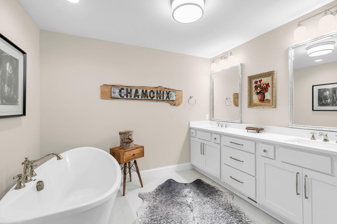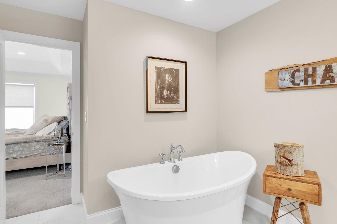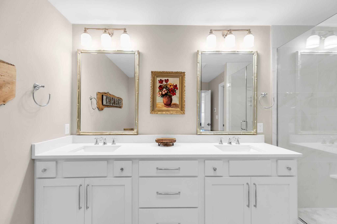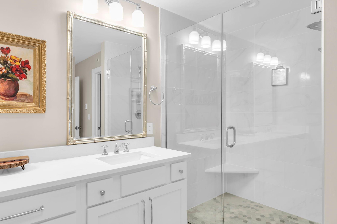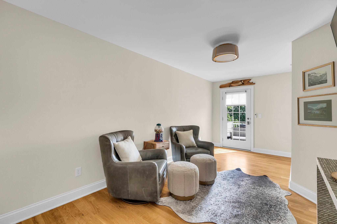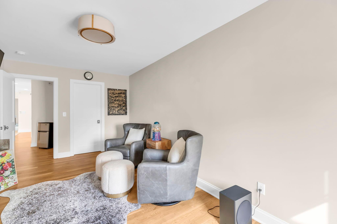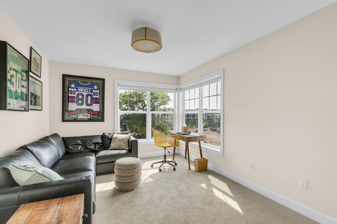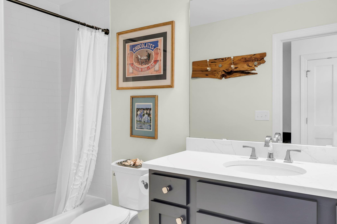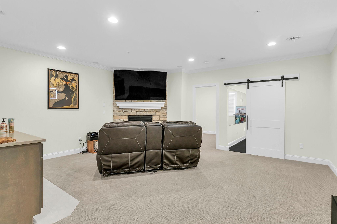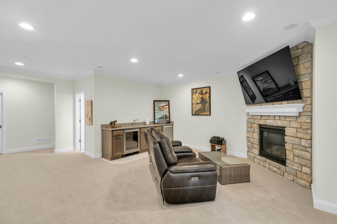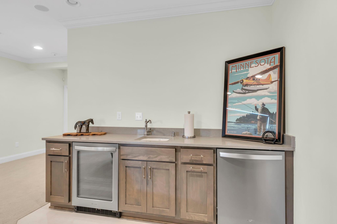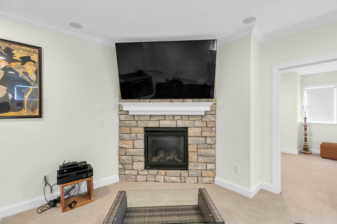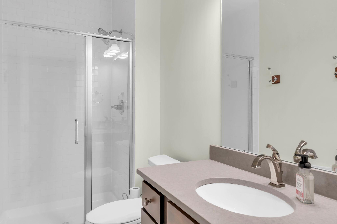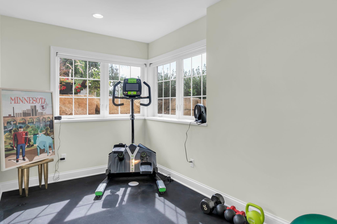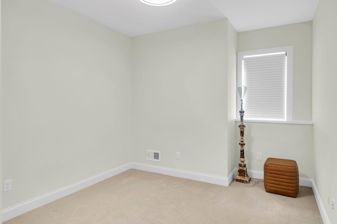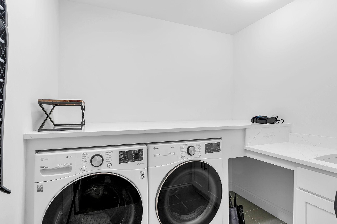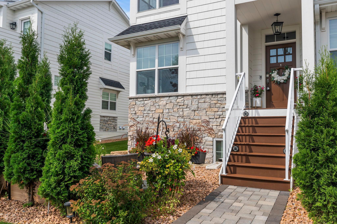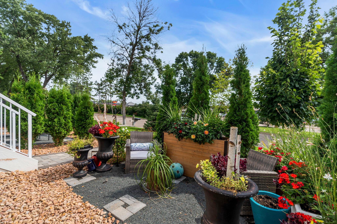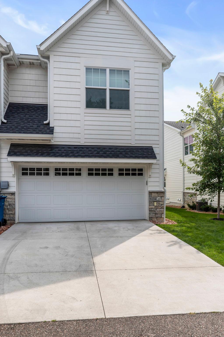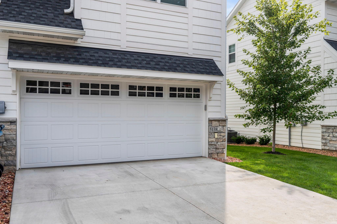5138 HANKERSON AVENUE
5138 Hankerson Avenue, Minneapolis (Edina), 55436, MN
-
Price: $999,777
-
Status type: For Sale
-
City: Minneapolis (Edina)
-
Neighborhood: Grandview Twnhms Of Edina
Bedrooms: 4
Property Size :2929
-
Listing Agent: NST20998,NST85322
-
Property type : Townhouse Side x Side
-
Zip code: 55436
-
Street: 5138 Hankerson Avenue
-
Street: 5138 Hankerson Avenue
Bathrooms: 4
Year: 2021
Listing Brokerage: Twin City Real Estate Services
FEATURES
- Range
- Refrigerator
- Washer
- Dryer
- Microwave
- Exhaust Fan
- Dishwasher
- Water Softener Owned
- Disposal
- Wall Oven
- Humidifier
- Air-To-Air Exchanger
- Water Osmosis System
- Water Filtration System
- Gas Water Heater
- Double Oven
- Wine Cooler
- Stainless Steel Appliances
DETAILS
This exquisite luxurious end unit was a builders showcase home that is nestled in the heart of Edina and offers a range of amenities to make it a dream come true. The main floor features a sunlit great room with a beautifully crafted granite gas fireplace, a dining room with beautifully crafted ceilings, and a quartz built in buffet. The large, spacious kitchen boasts a high end, built in 6 burner gas stove, two built in wall ovens, dazzling quartz countertops, full extension soft close drawers, and a pocket- close corner pantry. Conveniently located on the main floor is a thoughtfully laid out, well appointed pocket office and a Minnesota mudroom with built in storage. Descending to the fully finished basement, you will be greeted by a spacious family room that includes a wet bar, a secondary full sized dishwasher for fantasy football leagues, a second gas fireplace for entertaining, and surround sound system for music and TV. Behind a rolling barn door, you will find a rubber floor exercise room, a fully glass mirrored wall for ballet, weights, and an additional guest room with a 3/4 bath to accommodate family or relatives, The second floor boasts two bedrooms and the owners suite. One half of the floor features two bedrooms with a full bath, while the larger bedroom offers stunning views. In the smaller room, what makes up for space is the deck off the room with a screened in door and stunning porch with a view! This is just perfect perfect reading, sunbathing, or just relaxing outdoors. This room could be also used as a library or an extra office. The owner's suite is a beautifully designed crafted space. The ceiling thoughtfully nestles high above and around the living quarters . It features heated floors, a soaking tub, private door lavatory and glass enclosed modern shower with all the extras. You will also find conveniently located on the second floor with having a private roomed full-size washer/dryer. In addition to a full set tub, countertops to fold your clothes and cabinet to keep your cleaning supplies in.
INTERIOR
Bedrooms: 4
Fin ft² / Living Area: 2929 ft²
Below Ground Living: 705ft²
Bathrooms: 4
Above Ground Living: 2224ft²
-
Basement Details: Drain Tiled, Egress Window(s), Finished, Full, Concrete, Sump Pump,
Appliances Included:
-
- Range
- Refrigerator
- Washer
- Dryer
- Microwave
- Exhaust Fan
- Dishwasher
- Water Softener Owned
- Disposal
- Wall Oven
- Humidifier
- Air-To-Air Exchanger
- Water Osmosis System
- Water Filtration System
- Gas Water Heater
- Double Oven
- Wine Cooler
- Stainless Steel Appliances
EXTERIOR
Air Conditioning: Central Air
Garage Spaces: 2
Construction Materials: N/A
Foundation Size: 942ft²
Unit Amenities:
-
- Patio
- Deck
- Hardwood Floors
- Walk-In Closet
- In-Ground Sprinkler
- Indoor Sprinklers
- Paneled Doors
- Cable
- Kitchen Center Island
- Wet Bar
- Tile Floors
- Primary Bedroom Walk-In Closet
Heating System:
-
- Forced Air
ROOMS
| Main | Size | ft² |
|---|---|---|
| Living Room | 16x13 | 256 ft² |
| Dining Room | 13x10 | 169 ft² |
| Kitchen | 17x11 | 289 ft² |
| Office | 8x5 | 64 ft² |
| Lower | Size | ft² |
|---|---|---|
| Family Room | 19x17 | 361 ft² |
| Bedroom 4 | 10x10 | 100 ft² |
| Exercise Room | 10x10 | 100 ft² |
| Utility Room | n/a | 0 ft² |
| Upper | Size | ft² |
|---|---|---|
| Bedroom 1 | 16x13 | 256 ft² |
| Bedroom 2 | 13x11 | 169 ft² |
| Bedroom 3 | 18x10 | 324 ft² |
| Loft | 10x6 | 100 ft² |
| Deck | 8x6 | 64 ft² |
LOT
Acres: N/A
Lot Size Dim.: 30x130
Longitude: 44.9101
Latitude: -93.3567
Zoning: Residential-Single Family
FINANCIAL & TAXES
Tax year: 2025
Tax annual amount: $13,169
MISCELLANEOUS
Fuel System: N/A
Sewer System: City Sewer/Connected
Water System: City Water/Connected
ADDITIONAL INFORMATION
MLS#: NST7779750
Listing Brokerage: Twin City Real Estate Services

ID: 4008577
Published: August 16, 2025
Last Update: August 16, 2025
Views: 4



