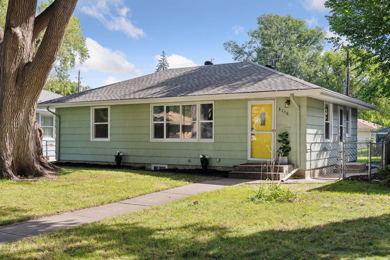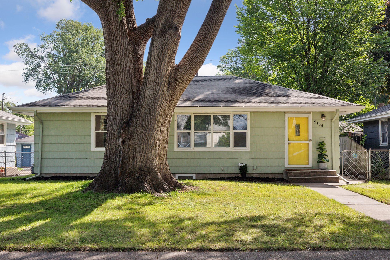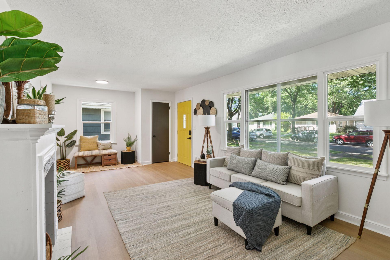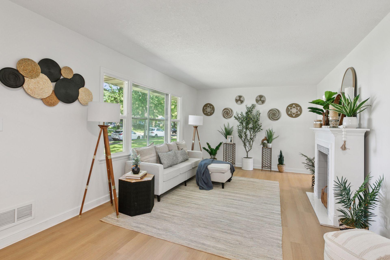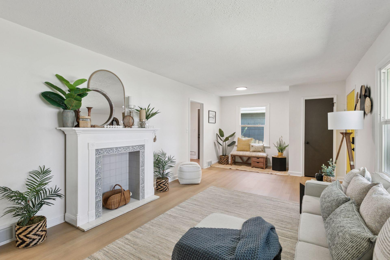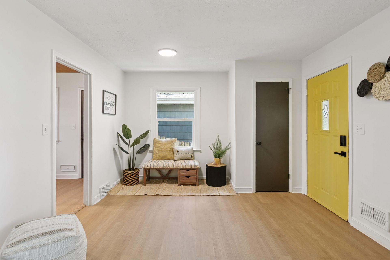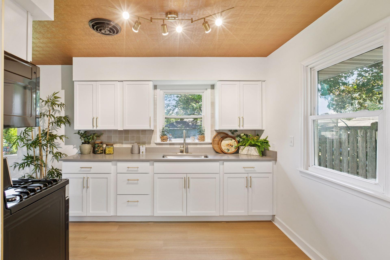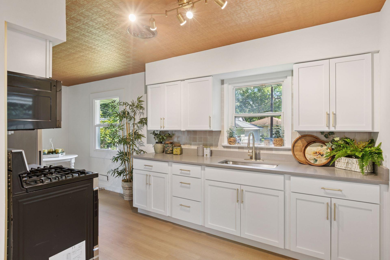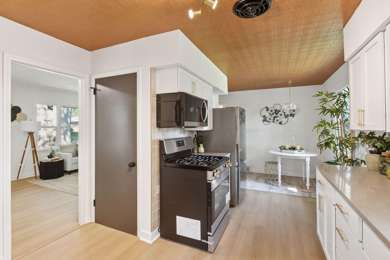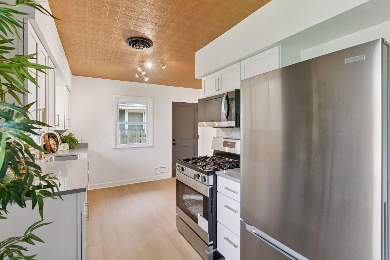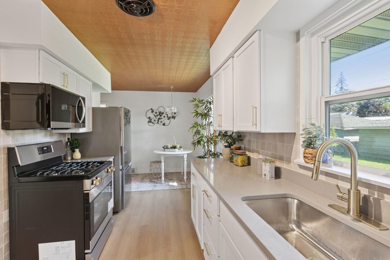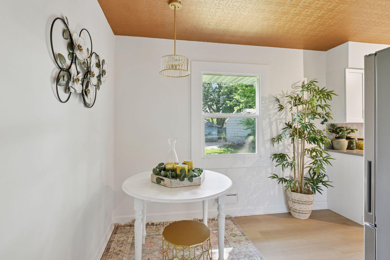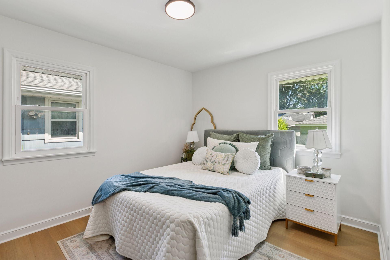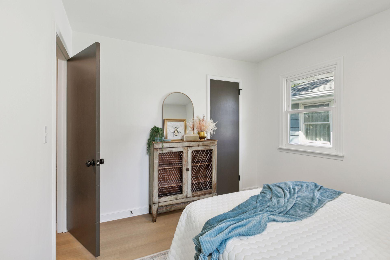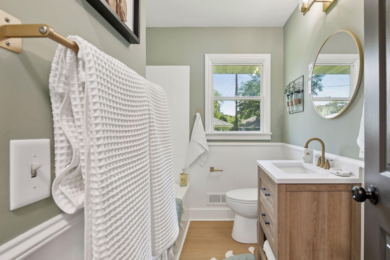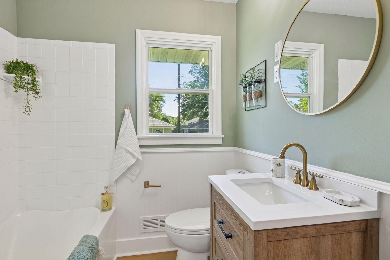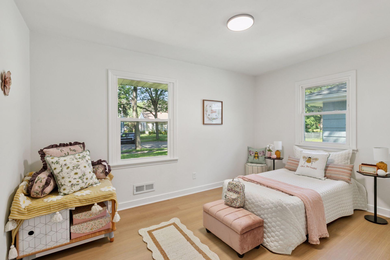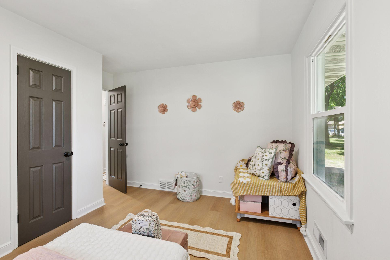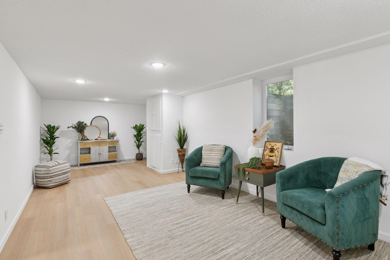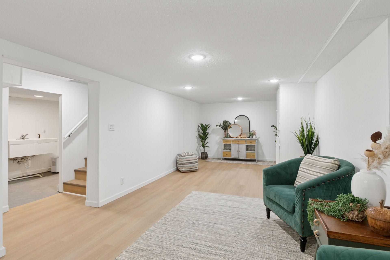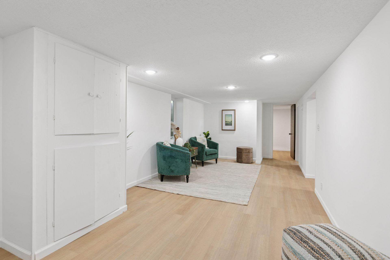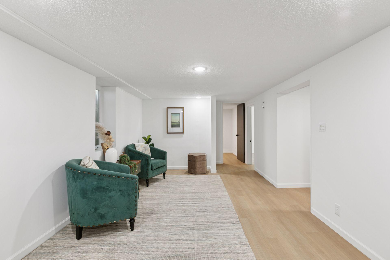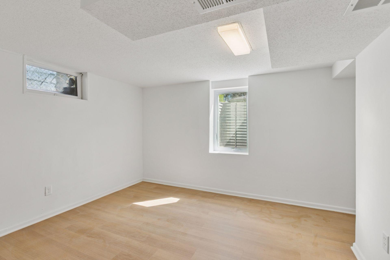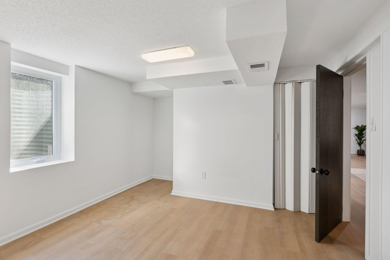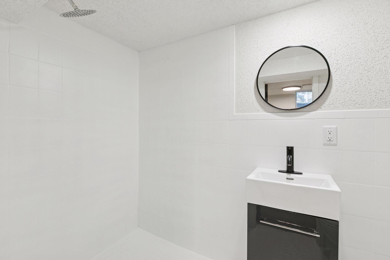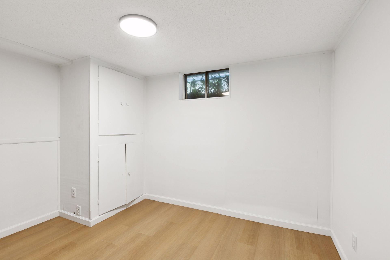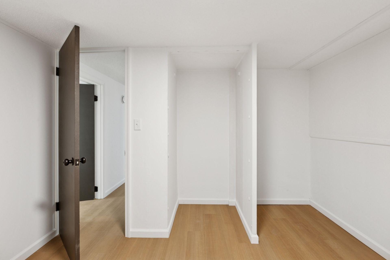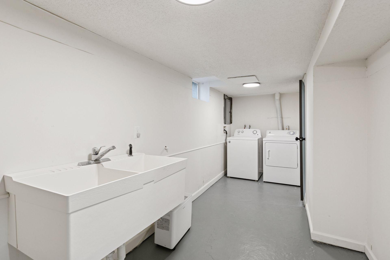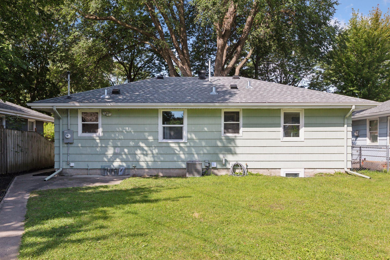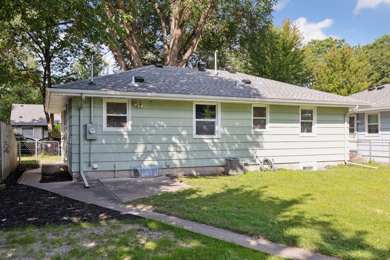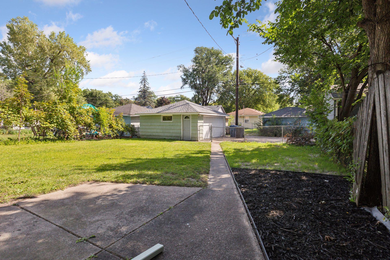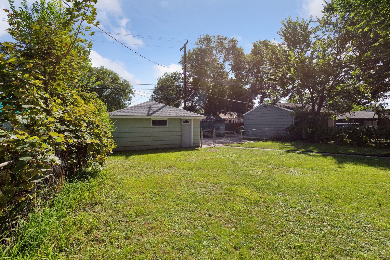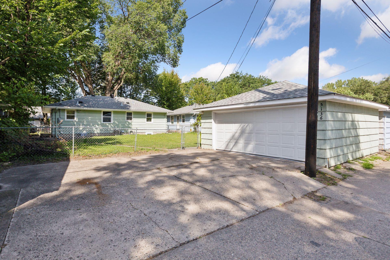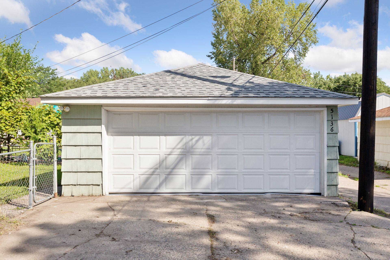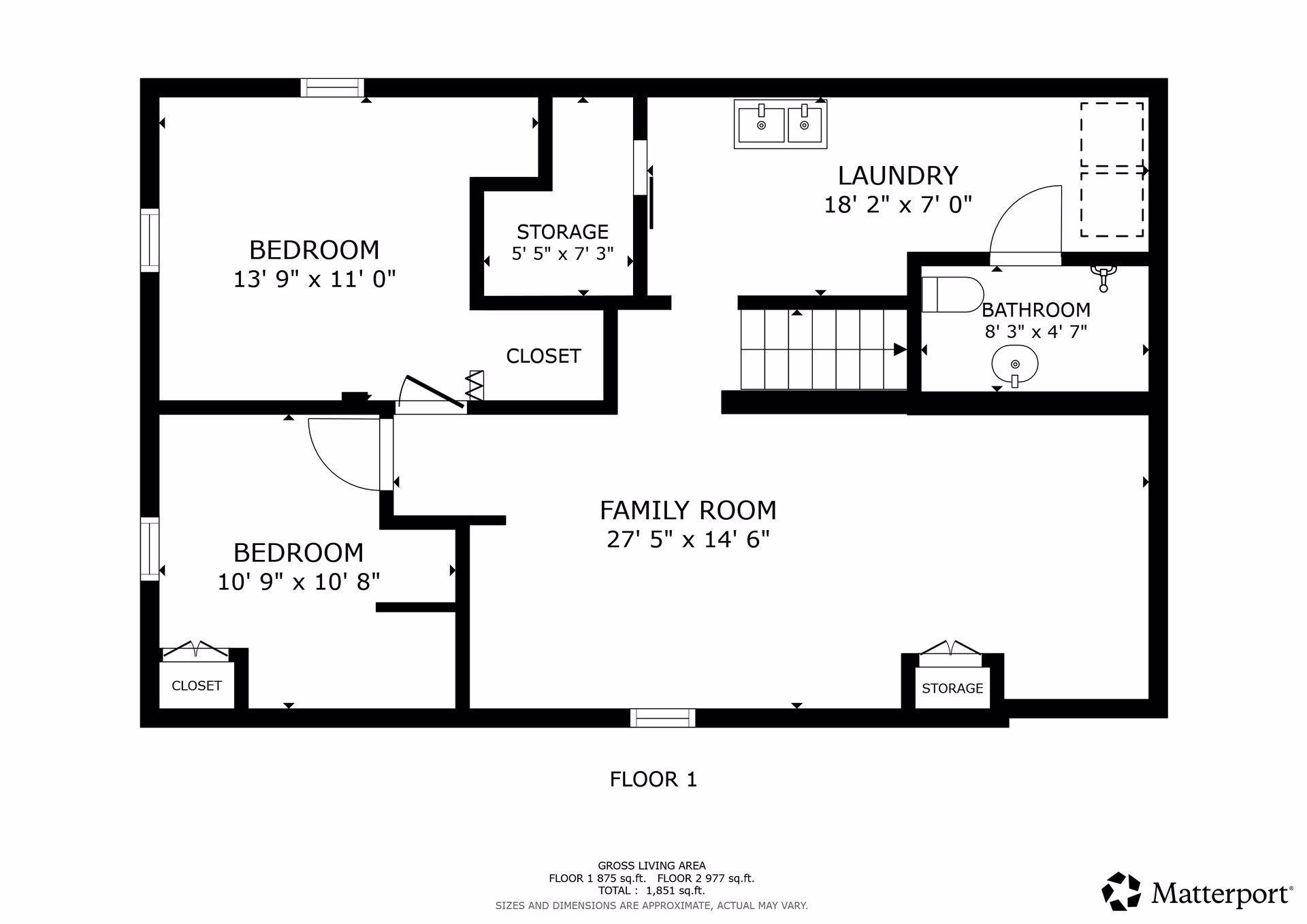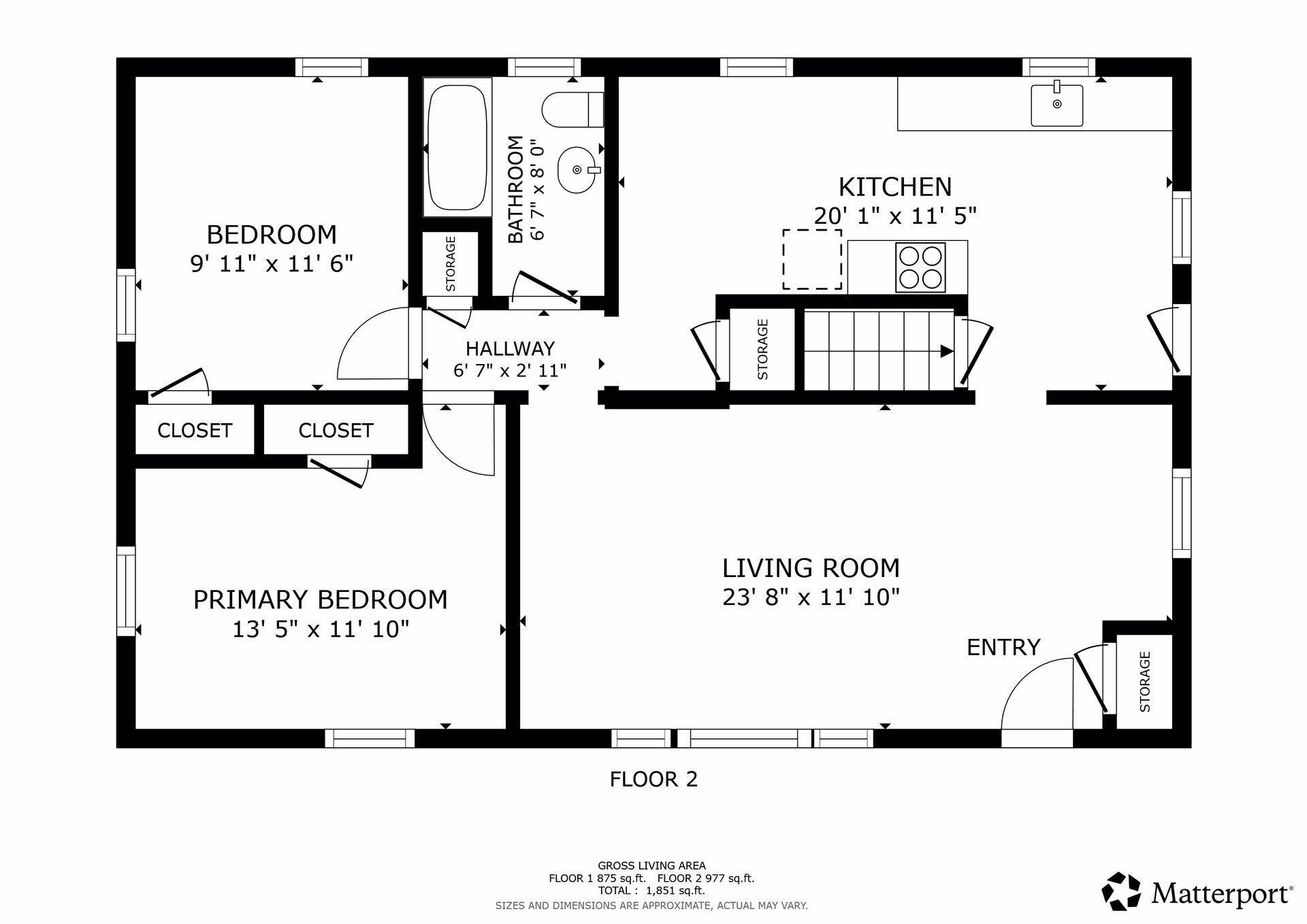5136 QUEEN AVENUE
5136 Queen Avenue, Minneapolis, 55430, MN
-
Price: $319,000
-
Status type: For Sale
-
City: Minneapolis
-
Neighborhood: Shingle Creek
Bedrooms: 3
Property Size :1400
-
Listing Agent: NST21265,NST96093
-
Property type : Single Family Residence
-
Zip code: 55430
-
Street: 5136 Queen Avenue
-
Street: 5136 Queen Avenue
Bathrooms: 2
Year: 1954
Listing Brokerage: VSM Real Estate LLC
FEATURES
- Range
- Refrigerator
- Washer
- Dryer
- Microwave
- Dishwasher
- Stainless Steel Appliances
DETAILS
Welcome to this fully remodeled 3-bedroom plus office home in a convenient Minneapolis location! Every surface has been thoughtfully updated, blending modern design with everyday functionality. The spacious living room offers new flooring and abundant natural light. The kitchen is completely refreshed with white cabinetry, gold hardware, stainless steel appliances, and a stylish ceiling detail. Both bathrooms have been beautifully updates with modern finishes, fixtures, and tile work to match the home’s fresh design. Major improvements include all new windows, mechanicals, and updated finishes throughout—paint, trim, flooring, and more—giving you peace of mind for years to come. The fenced backyard is ideal for pets, play, and entertaining, with direct access to a 2-car garage. Located on a quiet street yet close to parks, shopping, dining, and commuter routes, this move-in ready home delivers style, comfort, and practicality in one package.
INTERIOR
Bedrooms: 3
Fin ft² / Living Area: 1400 ft²
Below Ground Living: 450ft²
Bathrooms: 2
Above Ground Living: 950ft²
-
Basement Details: Egress Window(s), Finished, Full, Tile Shower,
Appliances Included:
-
- Range
- Refrigerator
- Washer
- Dryer
- Microwave
- Dishwasher
- Stainless Steel Appliances
EXTERIOR
Air Conditioning: Central Air
Garage Spaces: 2
Construction Materials: N/A
Foundation Size: 950ft²
Unit Amenities:
-
- Natural Woodwork
- Main Floor Primary Bedroom
Heating System:
-
- Forced Air
ROOMS
| Main | Size | ft² |
|---|---|---|
| Living Room | 23x11 | 529 ft² |
| Kitchen | 21x11 | 441 ft² |
| Dining Room | n/a | 0 ft² |
| Bedroom 1 | 13x11 | 169 ft² |
| Bedroom 2 | 9x11 | 81 ft² |
| Lower | Size | ft² |
|---|---|---|
| Bedroom 3 | 13x11 | 169 ft² |
| Office | 10x10 | 100 ft² |
| Family Room | 27x14 | 729 ft² |
LOT
Acres: N/A
Lot Size Dim.: 50x125
Longitude: 45.0487
Latitude: -93.3102
Zoning: Residential-Single Family
FINANCIAL & TAXES
Tax year: 2025
Tax annual amount: $2,284
MISCELLANEOUS
Fuel System: N/A
Sewer System: City Sewer/Connected
Water System: City Water/Connected
ADDITIONAL INFORMATION
MLS#: NST7792937
Listing Brokerage: VSM Real Estate LLC

ID: 4051578
Published: August 28, 2025
Last Update: August 28, 2025
Views: 1


