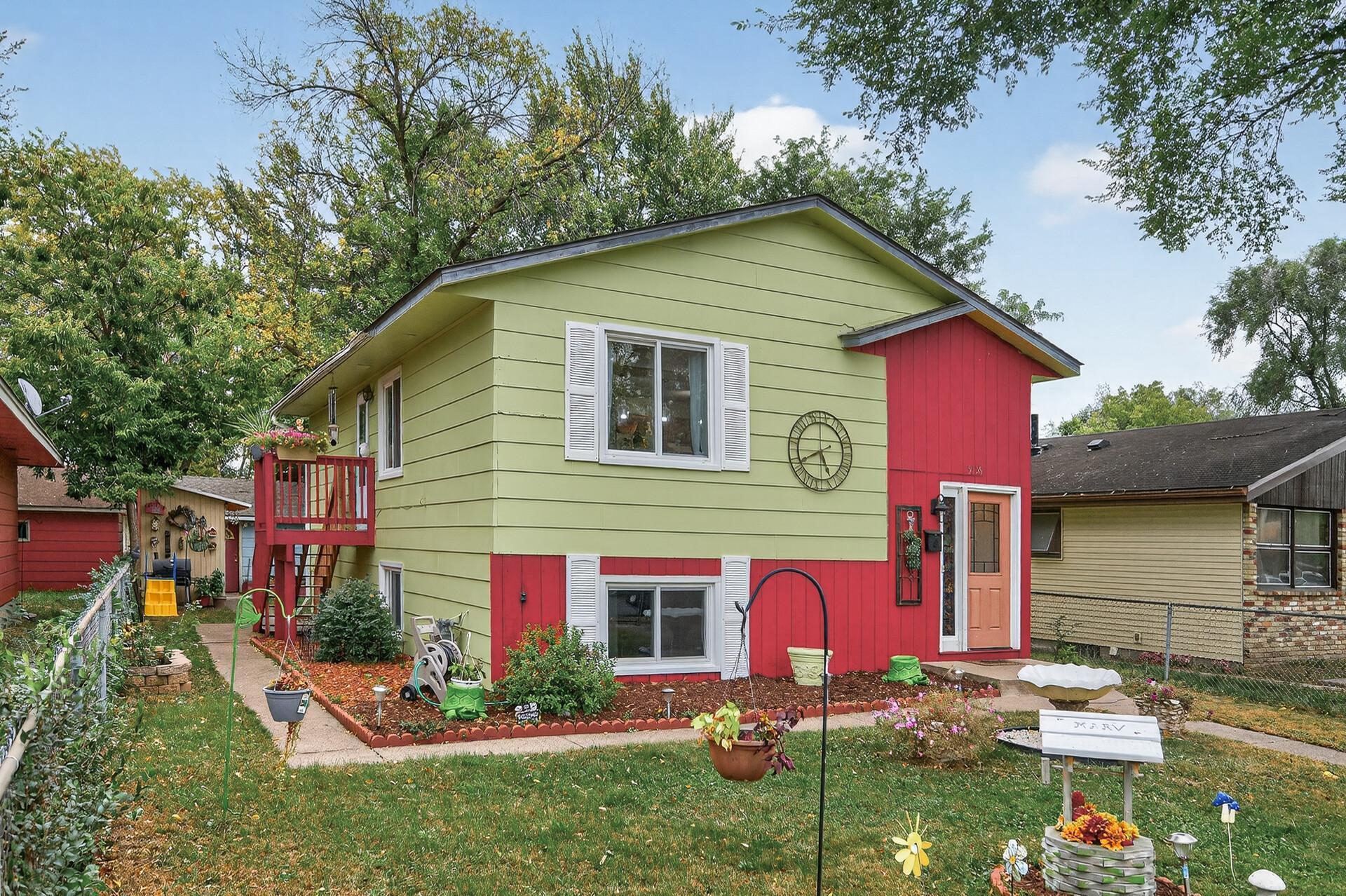5136 JAMES AVENUE
5136 James Avenue, Minneapolis, 55430, MN
-
Price: $277,000
-
Status type: For Sale
-
City: Minneapolis
-
Neighborhood: Shingle Creek
Bedrooms: 4
Property Size :1278
-
Listing Agent: NST25792,NST83690
-
Property type : Single Family Residence
-
Zip code: 55430
-
Street: 5136 James Avenue
-
Street: 5136 James Avenue
Bathrooms: 2
Year: 1976
Listing Brokerage: Exp Realty, LLC.
FEATURES
- Range
- Refrigerator
- Washer
- Exhaust Fan
- Gas Water Heater
DETAILS
Nice split level home with 2 bedrooms up and 2 bedroom and bath on the lower level. Nice size living room, a lot of updated, kitchen, floors, laundry area, new front and side doors, fresh paint and more. Large detached 2 car garage, patio and fire place to enjoy the summers!
INTERIOR
Bedrooms: 4
Fin ft² / Living Area: 1278 ft²
Below Ground Living: 537ft²
Bathrooms: 2
Above Ground Living: 741ft²
-
Basement Details: Block, Finished, Full,
Appliances Included:
-
- Range
- Refrigerator
- Washer
- Exhaust Fan
- Gas Water Heater
EXTERIOR
Air Conditioning: Central Air
Garage Spaces: 2
Construction Materials: N/A
Foundation Size: 950ft²
Unit Amenities:
-
- Kitchen Window
- Porch
- Ceiling Fan(s)
- Local Area Network
- Cable
- Satelite Dish
- Tile Floors
Heating System:
-
- Forced Air
ROOMS
| Main | Size | ft² |
|---|---|---|
| Living Room | 16x12 | 256 ft² |
| Dining Room | 10x10 | 100 ft² |
| Kitchen | 14x10 | 196 ft² |
| Bedroom 1 | 13x10 | 169 ft² |
| Bedroom 2 | 10x10 | 100 ft² |
| Foyer | 7x3 | 49 ft² |
| Lower | Size | ft² |
|---|---|---|
| Family Room | 22x12 | 484 ft² |
| Bedroom 3 | 15x11 | 225 ft² |
| Bedroom 4 | 12x9 | 144 ft² |
| Laundry | 17x12 | 289 ft² |
LOT
Acres: N/A
Lot Size Dim.: 41x128
Longitude: 45.0486
Latitude: -93.3014
Zoning: Residential-Single Family
FINANCIAL & TAXES
Tax year: 2025
Tax annual amount: $3,735
MISCELLANEOUS
Fuel System: N/A
Sewer System: City Sewer/Connected
Water System: City Water/Connected
ADDITIONAL INFORMATION
MLS#: NST7812514
Listing Brokerage: Exp Realty, LLC.

ID: 4194144
Published: October 08, 2025
Last Update: October 08, 2025
Views: 2






