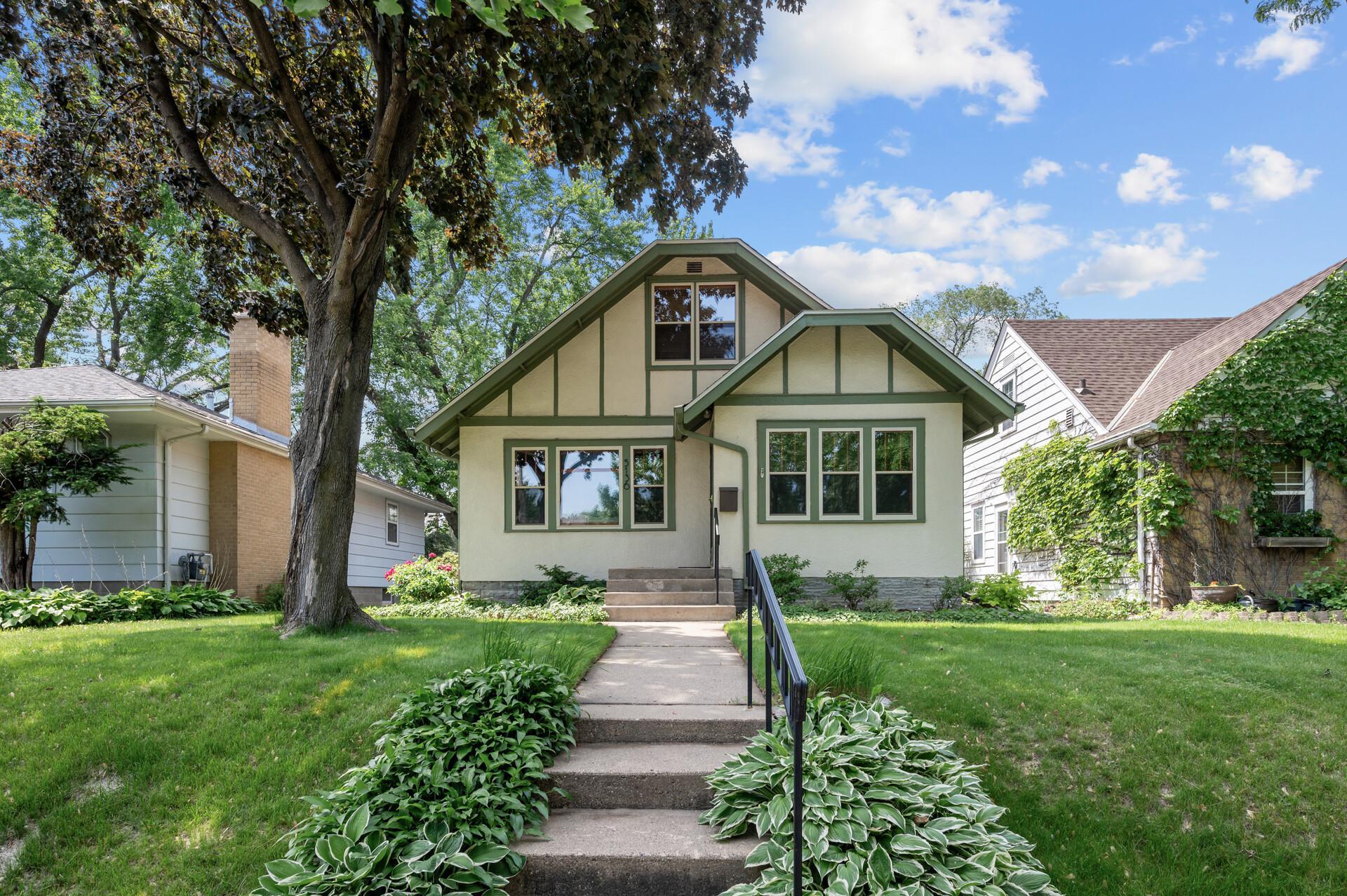5136 16TH AVENUE
5136 16th Avenue, Minneapolis, 55417, MN
-
Price: $550,000
-
Status type: For Sale
-
City: Minneapolis
-
Neighborhood: Hale
Bedrooms: 5
Property Size :2104
-
Listing Agent: NST15469,NST45555
-
Property type : Single Family Residence
-
Zip code: 55417
-
Street: 5136 16th Avenue
-
Street: 5136 16th Avenue
Bathrooms: 2
Year: 1925
Listing Brokerage: Home Avenue - Agent
FEATURES
- Range
- Refrigerator
- Washer
- Dryer
- Microwave
- Exhaust Fan
- Dishwasher
- Stainless Steel Appliances
DETAILS
Perfect for nature lovers and outdoor enthusiasts and nestled in one of Minneapolis’ most sought-after neighborhoods, welcome to this exceptional home in a prime location! Beautifully updated and meticulously maintained, this timeless 5-bedroom bungalow style home blends original charm with modern comforts, offering elegant living just steps from Lake Nokomis, Minnehaha Creek and beloved local restaurants and shops! The main level showcases original woodwork, gleaming hardwood floors and crown moulding. The cozy four-season porch leads into a warm and inviting living room anchored by a gas-log fireplace with a custom-built cherry hearth and mantle. The formal dining room also includes a custom-built buffet! The heart of the home is the incredible, remodeled kitchen featuring top-of the-line stainless steel appliances, granite countertops and an inviting eating bar that flows seamlessly into the informal dining area and spacious family room with built-ins and glass slider doors. Two generously sized bedrooms plus a completely updated full bath that keeps the original style of the home completes the main level. Upstairs you’ll find three additional bedrooms including a spacious primary suite with skylights and a lovely ¾ bath. The full basement offers an amusement room with egress window and an immaculate, huge utility room with tons of storage! Fully fenced backyard with charming paver patio and lush perennial gardens, ideal for entertaining or quiet relaxation! The oversized 2+ car garage has been completely rebuilt and will accommodate all your storage and parking needs! Recent updates include new A/C, new front step railings, professional landscaping and new roof in 2023! With historic charm and thoughtful updates in an unbeatable location, this stunning home is the perfect place to call your next home!
INTERIOR
Bedrooms: 5
Fin ft² / Living Area: 2104 ft²
Below Ground Living: 224ft²
Bathrooms: 2
Above Ground Living: 1880ft²
-
Basement Details: Block, Egress Window(s), Full, Partially Finished, Storage Space,
Appliances Included:
-
- Range
- Refrigerator
- Washer
- Dryer
- Microwave
- Exhaust Fan
- Dishwasher
- Stainless Steel Appliances
EXTERIOR
Air Conditioning: Central Air
Garage Spaces: 2
Construction Materials: N/A
Foundation Size: 1380ft²
Unit Amenities:
-
- Patio
- Kitchen Window
- Natural Woodwork
- Hardwood Floors
- Ceiling Fan(s)
- Skylight
- Tile Floors
Heating System:
-
- Forced Air
ROOMS
| Main | Size | ft² |
|---|---|---|
| Living Room | 13x14 | 169 ft² |
| Dining Room | 12x14 | 144 ft² |
| Kitchen | 14x10 | 196 ft² |
| Informal Dining Room | 10x11 | 100 ft² |
| Family Room | 12x13 | 144 ft² |
| Bedroom 4 | 11x11 | 121 ft² |
| Bedroom 5 | 10x10 | 100 ft² |
| Four Season Porch | 7x8 | 49 ft² |
| Upper | Size | ft² |
|---|---|---|
| Bedroom 1 | 15x13 | 225 ft² |
| Bedroom 2 | 12x10 | 144 ft² |
| Bedroom 3 | 10x10 | 100 ft² |
| Lower | Size | ft² |
|---|---|---|
| Amusement Room | 16x14 | 256 ft² |
LOT
Acres: N/A
Lot Size Dim.: 40x123x40x123
Longitude: 44.9096
Latitude: -93.2515
Zoning: Residential-Single Family
FINANCIAL & TAXES
Tax year: 2025
Tax annual amount: $7,544
MISCELLANEOUS
Fuel System: N/A
Sewer System: City Sewer/Connected
Water System: City Water/Connected
ADDITIONAL INFORMATION
MLS#: NST7749779
Listing Brokerage: Home Avenue - Agent

ID: 3736648
Published: June 03, 2025
Last Update: June 03, 2025
Views: 17






