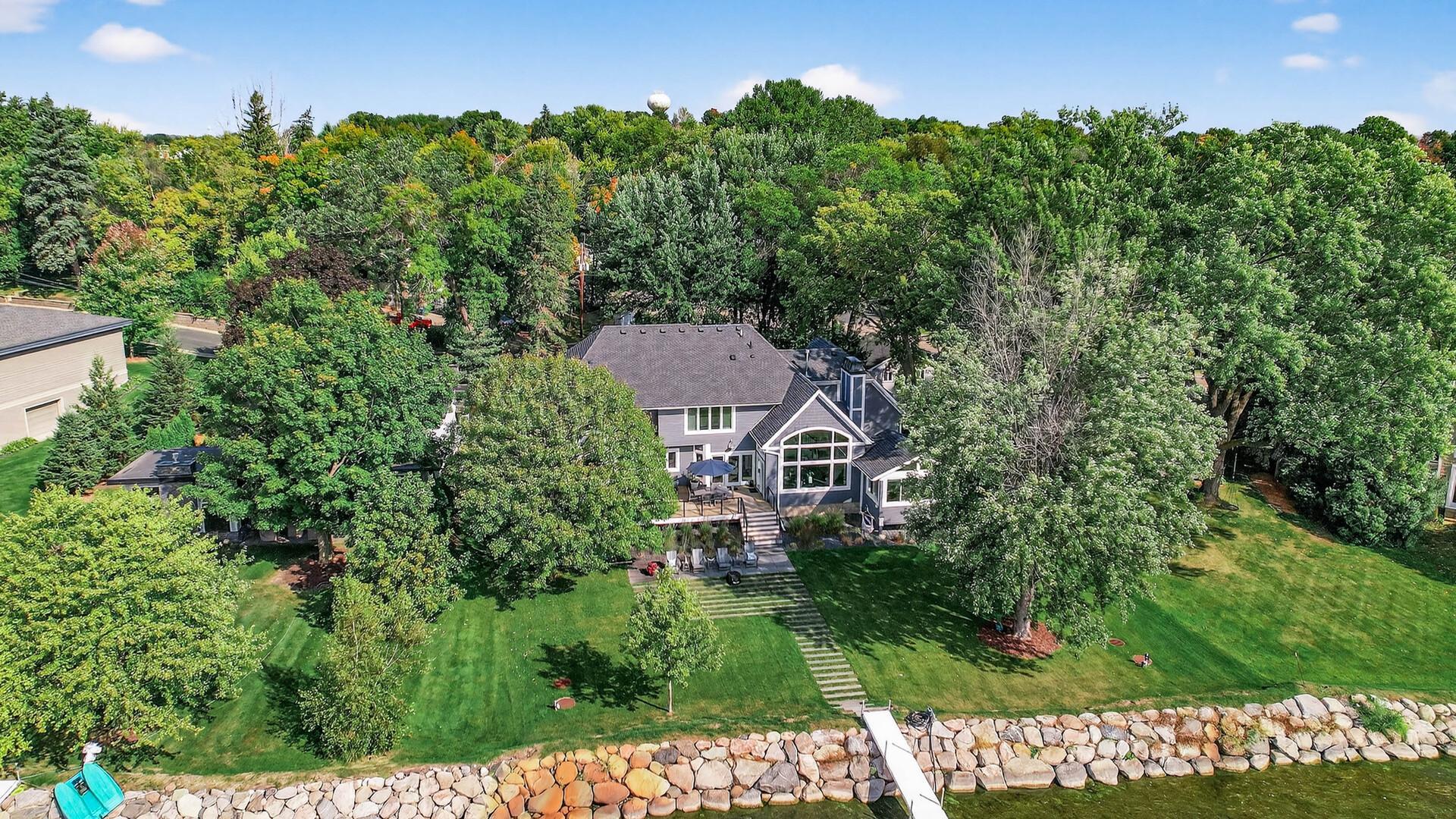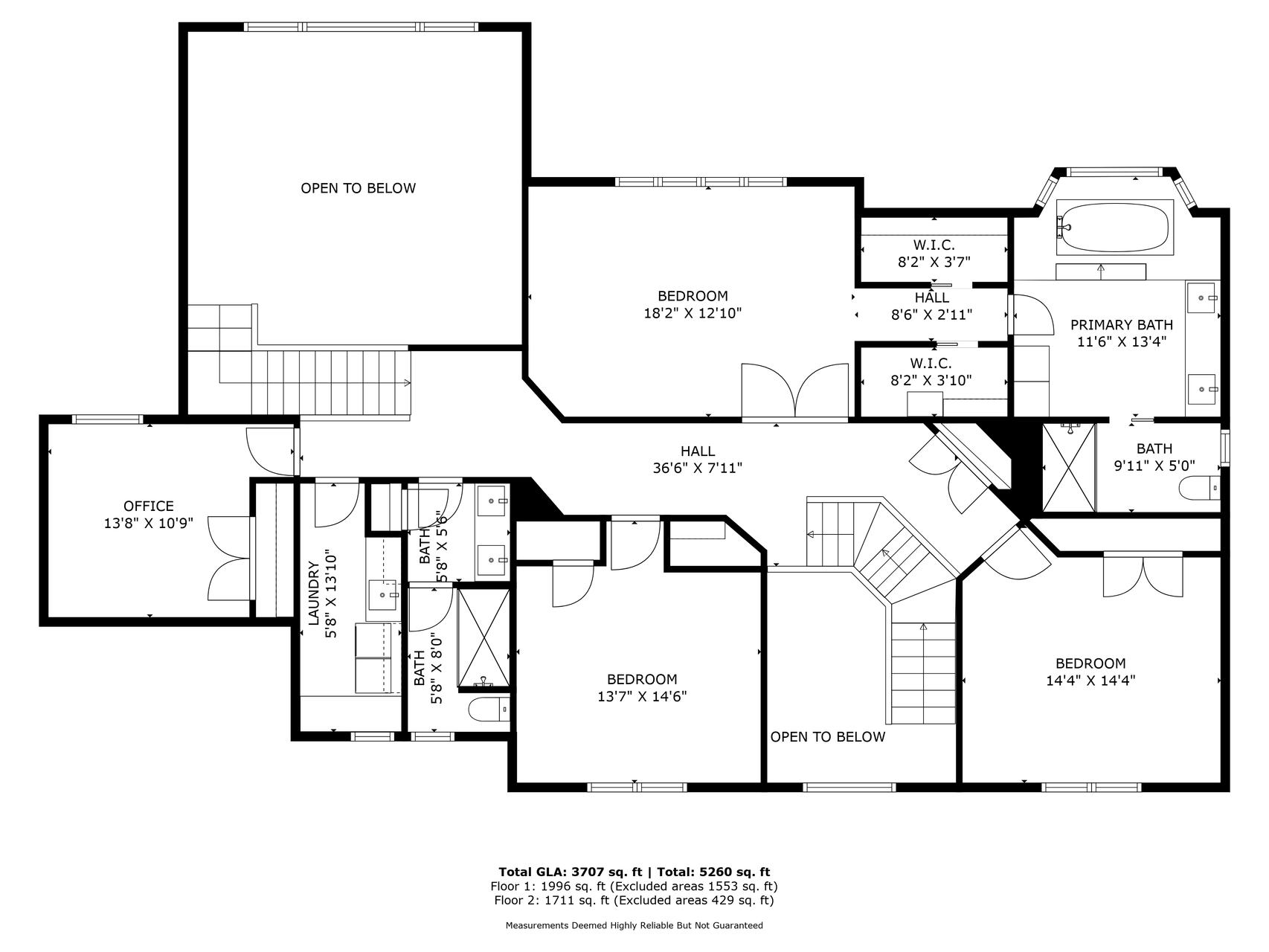5133 EMERALD DRIVE
5133 Emerald Drive, Mound, 55364, MN
-
Price: $2,795,000
-
Status type: For Sale
-
City: Mound
-
Neighborhood: Shirley Hills Unit C
Bedrooms: 5
Property Size :3707
-
Listing Agent: NST16716,NST17026
-
Property type : Single Family Residence
-
Zip code: 55364
-
Street: 5133 Emerald Drive
-
Street: 5133 Emerald Drive
Bathrooms: 4
Year: 1995
Listing Brokerage: RE/MAX Results
FEATURES
- Range
- Refrigerator
- Washer
- Dryer
- Microwave
- Dishwasher
- Water Softener Owned
- Disposal
- Water Osmosis System
- Water Filtration System
- Wine Cooler
- Stainless Steel Appliances
DETAILS
Introducing 5133 Emerald Drive on Lake Minnetonka’s coveted “Gold Coast” of Cooks Bay. This stunning property boasts .47 acres with 106 ft of premium, south-facing, level lakeshore. Enjoy big-water views and year-round sunsets. Completely renovated inside and out by Custom One Homes (2023) for the interiors and by Denali custom homes & NEC Landscaping (2022) for the exterior; this home is like brand new construction! Spanning over 3,700 square feet, the residence offers 5 bedrooms and 4 bathrooms. The main level showcases a wall of windows framing breathtaking lake views, luxurious primary suite, gourmet kitchen, wet bar, private office, sunroom, family room, opening to an oversized deck and patio. Upstairs, you’ll find four additional bedrooms, a second laundry area, and a second primary suite, ideal for guests or multi-generational living. Located in the award winning Westonka school district.
INTERIOR
Bedrooms: 5
Fin ft² / Living Area: 3707 ft²
Below Ground Living: N/A
Bathrooms: 4
Above Ground Living: 3707ft²
-
Basement Details: Crawl Space, Drainage System, Concrete, Sump Pump, Unfinished,
Appliances Included:
-
- Range
- Refrigerator
- Washer
- Dryer
- Microwave
- Dishwasher
- Water Softener Owned
- Disposal
- Water Osmosis System
- Water Filtration System
- Wine Cooler
- Stainless Steel Appliances
EXTERIOR
Air Conditioning: Central Air
Garage Spaces: 3
Construction Materials: N/A
Foundation Size: 2049ft²
Unit Amenities:
-
- Deck
- Natural Woodwork
- Hardwood Floors
- Sun Room
- Walk-In Closet
- Vaulted Ceiling(s)
- Washer/Dryer Hookup
- Panoramic View
- Kitchen Center Island
- Wet Bar
- Main Floor Primary Bedroom
- Primary Bedroom Walk-In Closet
Heating System:
-
- Forced Air
ROOMS
| Main | Size | ft² |
|---|---|---|
| Bedroom 1 | 16x14 | 256 ft² |
| Family Room | 18x18 | 324 ft² |
| Dining Room | 16x12 | 256 ft² |
| Office | 13x13 | 169 ft² |
| Foyer | 12x6 | 144 ft² |
| Kitchen | 15x13 | 225 ft² |
| Deck | 26x15 | 676 ft² |
| Patio | 26x8 | 676 ft² |
| Sun Room | 14x14 | 196 ft² |
| Upper | Size | ft² |
|---|---|---|
| Bedroom 2 | 19x14 | 361 ft² |
| Bedroom 3 | 14x11 | 196 ft² |
| Bedroom 4 | 15x14 | 225 ft² |
| Bedroom 5 | 14x14 | 196 ft² |
LOT
Acres: N/A
Lot Size Dim.: 106x222x196x93
Longitude: 44.9299
Latitude: -93.654
Zoning: Residential-Single Family
FINANCIAL & TAXES
Tax year: 2025
Tax annual amount: $28,332
MISCELLANEOUS
Fuel System: N/A
Sewer System: City Sewer/Connected
Water System: City Water/Connected
ADDITIONAL INFORMATION
MLS#: NST7803978
Listing Brokerage: RE/MAX Results

ID: 4127502
Published: September 19, 2025
Last Update: September 19, 2025
Views: 182







