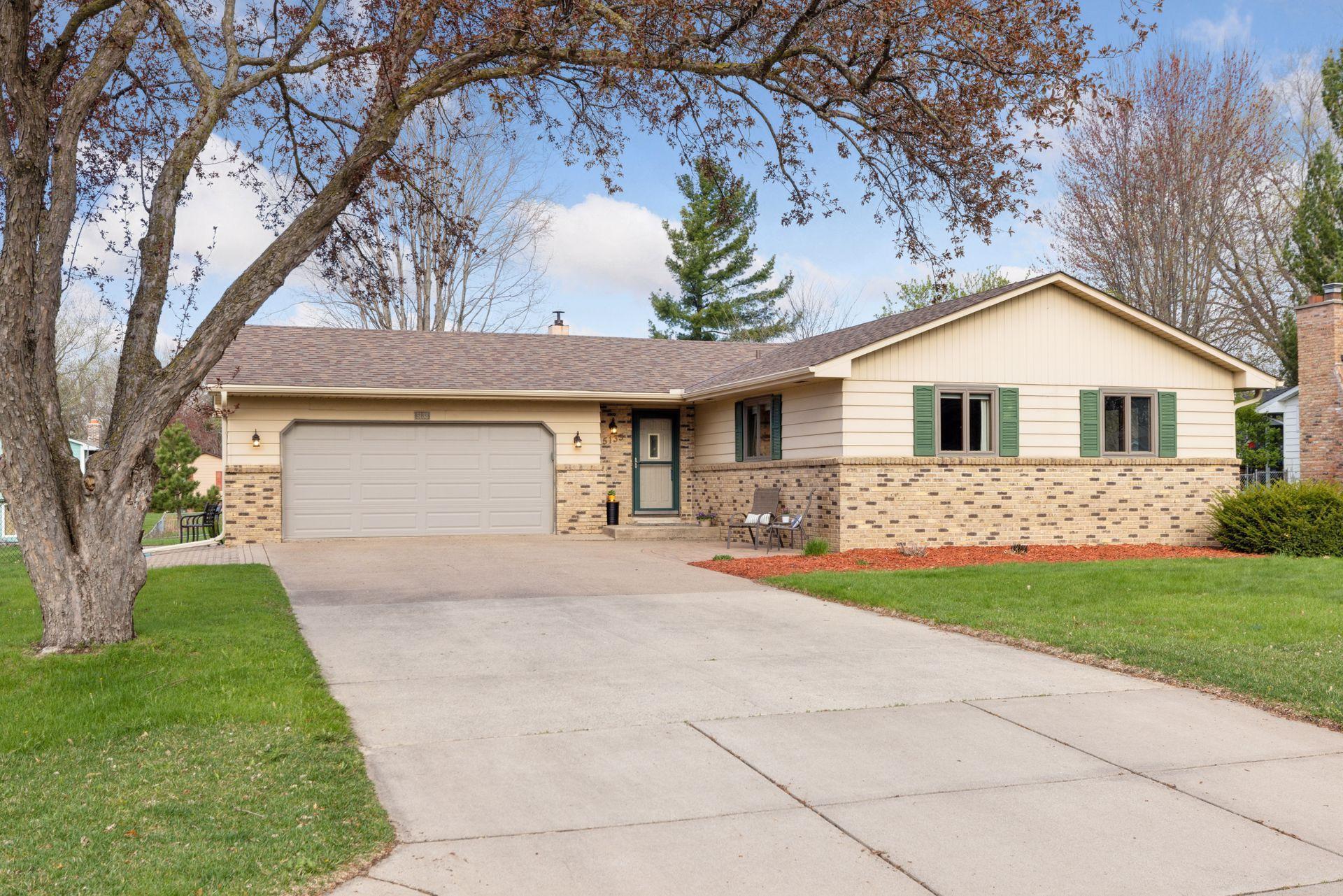5133 BRIGHTON LANE
5133 Brighton Lane, Saint Paul (Mounds View), 55112, MN
-
Price: $429,000
-
Status type: For Sale
-
City: Saint Paul (Mounds View)
-
Neighborhood: Red Oak Estates
Bedrooms: 3
Property Size :2521
-
Listing Agent: NST16731,NST82735
-
Property type : Single Family Residence
-
Zip code: 55112
-
Street: 5133 Brighton Lane
-
Street: 5133 Brighton Lane
Bathrooms: 2
Year: 1972
Listing Brokerage: Coldwell Banker Burnet
FEATURES
- Range
- Refrigerator
- Washer
- Dryer
- Microwave
- Exhaust Fan
- Dishwasher
- Water Softener Owned
- Disposal
- Freezer
- Gas Water Heater
DETAILS
This beautifully updated rambler is in the highly sought-after Mounds View School District and has been lovingly maintained for 38 years! The kitchen boasts granite counters, a stunning backsplash, and a huge island that seats up to 5 people. It opens to a formal dining room (DR) and stunning family room (FR) with a vaulted ceiling, a stone surround gas fireplace flanked by beautiful built-ins, and large windows that fill the room with natural light. A lovely porch opens to both the FR and DR on one side, and a maintenance free deck and paver patio on the other. Three bedrooms and a renovated full bath with heated floor complete the ML. The lower level (LL) includes another FR with a brick surround wood burning fireplace and more stunning built-ins, a built-in bar, and a large multi-purpose room with garden windows that could easily be converted to a bedroom. It's one of two rooms in the LL that could be used for another bedroom, an office, exercise or amusement room. The LL also includes a recently renovated 3/4 bath and a workshop space. High quality Anderson windows grace the entire house. Outside you'll find a charming front patio, a paver driveway expansion for additional parking or more patio space, a concrete driveway, a low maintenance exterior, and a new roof. Just 1 1/2 blocks from the elementary school and walking distance to other award winning MV schools. Close to shopping, restaurants, and multiple parks, including Long Lake and Rice Creek, and with easy access to all the Twin Cities has to offer. One year home warranty provided.
INTERIOR
Bedrooms: 3
Fin ft² / Living Area: 2521 ft²
Below Ground Living: 1031ft²
Bathrooms: 2
Above Ground Living: 1490ft²
-
Basement Details: Block, Daylight/Lookout Windows, Finished, Tile Shower,
Appliances Included:
-
- Range
- Refrigerator
- Washer
- Dryer
- Microwave
- Exhaust Fan
- Dishwasher
- Water Softener Owned
- Disposal
- Freezer
- Gas Water Heater
EXTERIOR
Air Conditioning: Central Air
Garage Spaces: 2
Construction Materials: N/A
Foundation Size: 1380ft²
Unit Amenities:
-
- Patio
- Kitchen Window
- Deck
- Porch
- Natural Woodwork
- Ceiling Fan(s)
- Vaulted Ceiling(s)
- Washer/Dryer Hookup
- Exercise Room
- Cable
- Kitchen Center Island
- Tile Floors
- Main Floor Primary Bedroom
Heating System:
-
- Forced Air
- Radiant Floor
- Wood Stove
- Fireplace(s)
ROOMS
| Main | Size | ft² |
|---|---|---|
| Family Room | 19x13 | 361 ft² |
| Dining Room | 12x17 | 144 ft² |
| Kitchen | 11x16 | 121 ft² |
| Porch | 10x11 | 100 ft² |
| Bedroom 1 | 14x12 | 196 ft² |
| Bedroom 2 | 12x11 | 144 ft² |
| Bedroom 3 | 10x11 | 100 ft² |
| Deck | 8x14 | 64 ft² |
| Patio | 8x17 | 64 ft² |
| Patio | 27x19 | 729 ft² |
| Lower | Size | ft² |
|---|---|---|
| Family Room | 26x16 | 676 ft² |
| Amusement Room | 19x13 | 361 ft² |
| Flex Room | 15x11 | 225 ft² |
| Laundry | 9x8 | 81 ft² |
LOT
Acres: N/A
Lot Size Dim.: 135x91
Longitude: 45.0965
Latitude: -93.2143
Zoning: Residential-Single Family
FINANCIAL & TAXES
Tax year: 2025
Tax annual amount: $5,194
MISCELLANEOUS
Fuel System: N/A
Sewer System: City Sewer/Connected
Water System: City Water/Connected
ADITIONAL INFORMATION
MLS#: NST7701119
Listing Brokerage: Coldwell Banker Burnet

ID: 3580759
Published: May 02, 2025
Last Update: May 02, 2025
Views: 1






