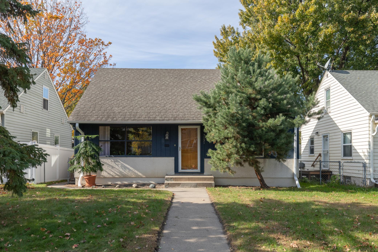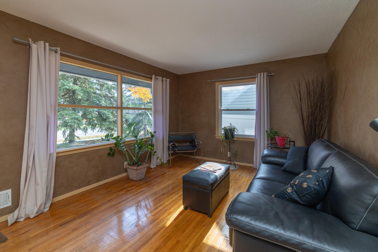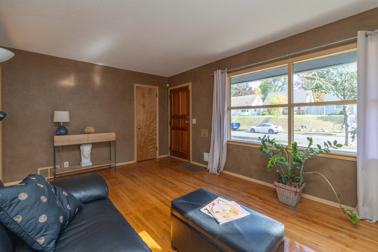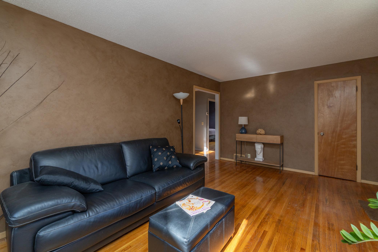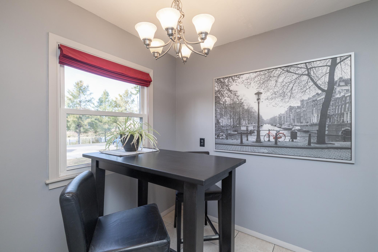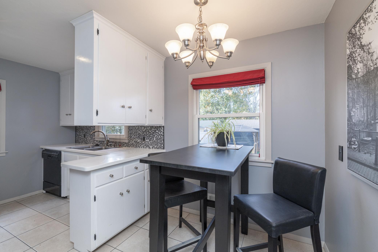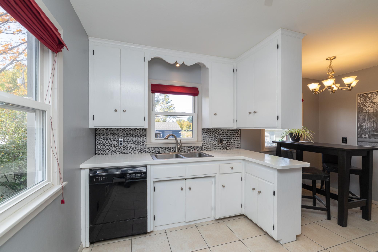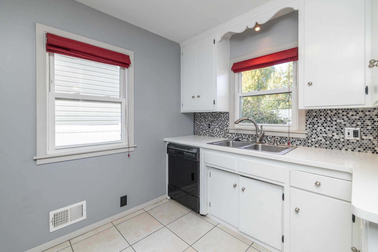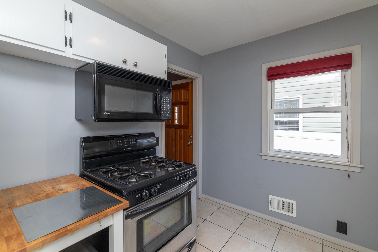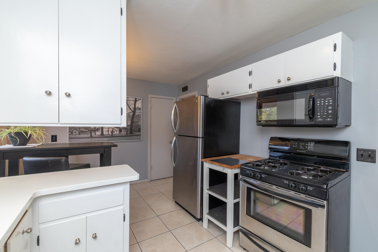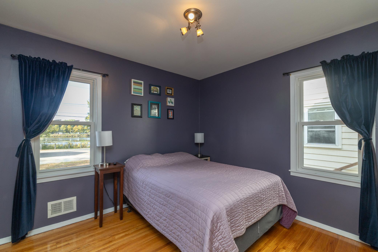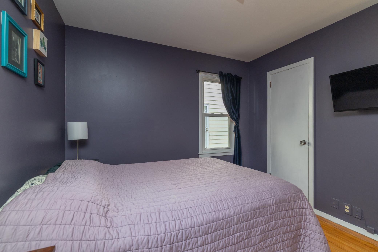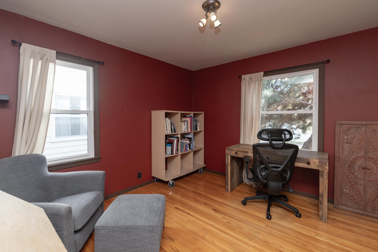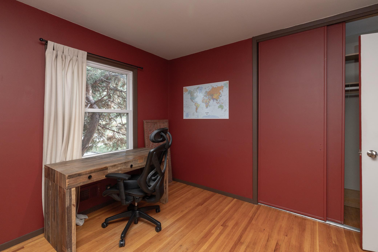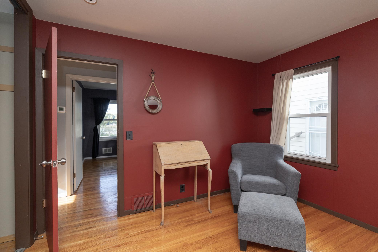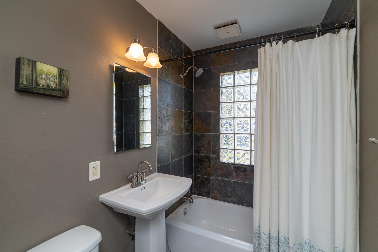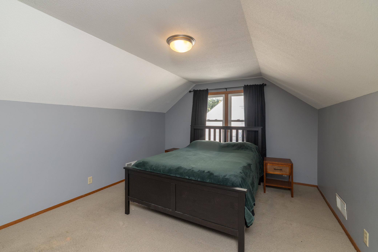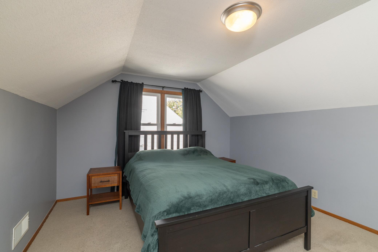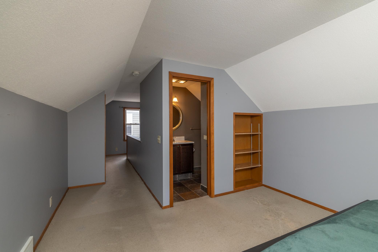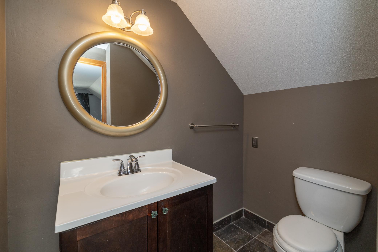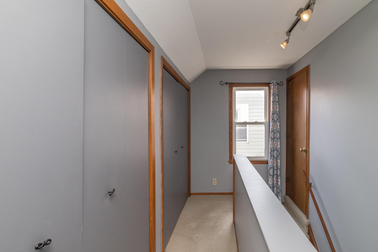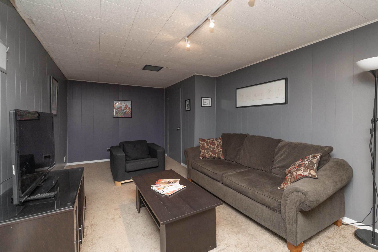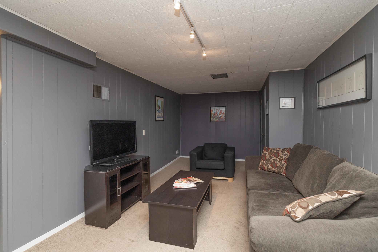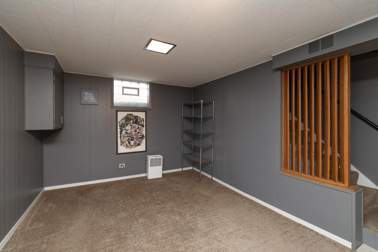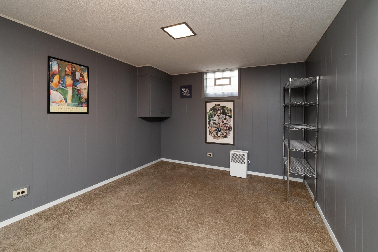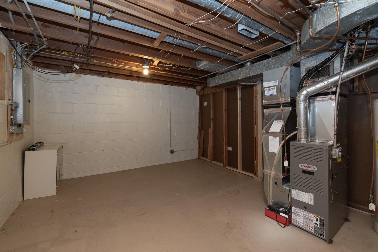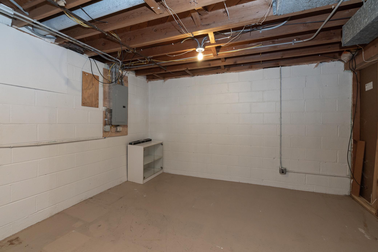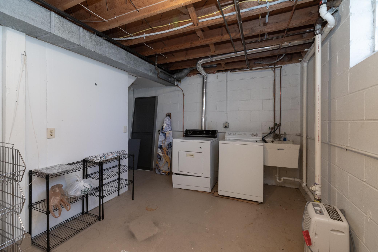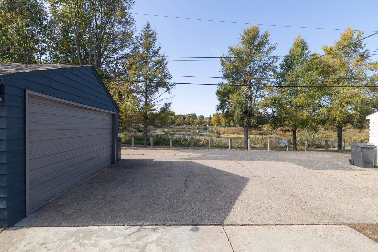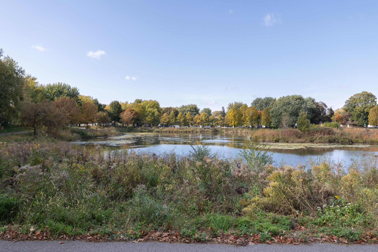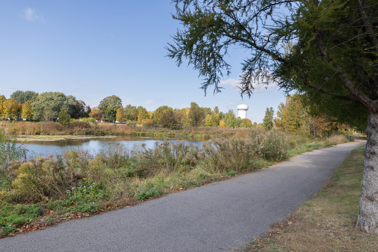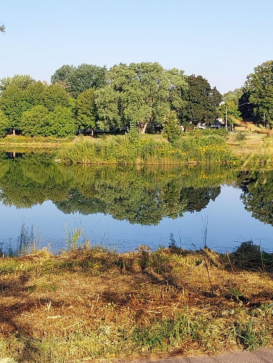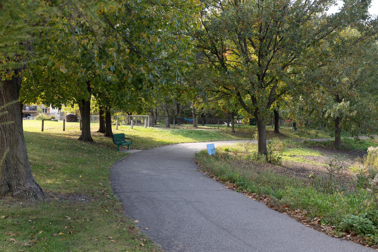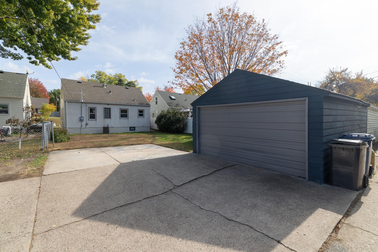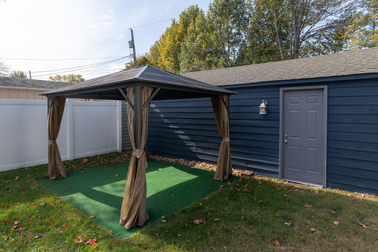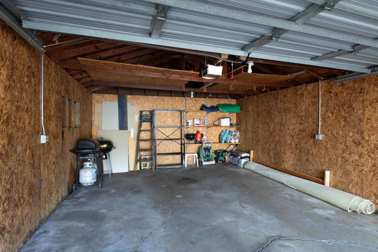5131 SHERIDAN AVENUE
5131 Sheridan Avenue, Minneapolis, 55430, MN
-
Price: $289,000
-
Status type: For Sale
-
City: Minneapolis
-
Neighborhood: Shingle Creek
Bedrooms: 3
Property Size :1464
-
Listing Agent: NST10402,NST39450
-
Property type : Single Family Residence
-
Zip code: 55430
-
Street: 5131 Sheridan Avenue
-
Street: 5131 Sheridan Avenue
Bathrooms: 2
Year: 1957
Listing Brokerage: Bridge Realty, LLC
FEATURES
- Range
- Refrigerator
- Washer
- Dryer
- Microwave
- Exhaust Fan
- Dishwasher
- Disposal
- Stainless Steel Appliances
DETAILS
Lovingly maintained home on quiet street with gorgeous pond views. Many updates inside and out including slate tiled baths, new electrical service, new AC unit, and freshly painted garage & exterior wood siding. Classic hardwood floors and woodwork. Incredible storage throughout. Main floor bedroom has walk-in closet and kitchen features a pantry in addition to ample cabinetry. Dual closets in upper level along with space for a separate dressing area or keeping off-season clothing. Lower level rec-room is perfect for casual entertaining. Oversized unfinished space could be used for storage or be turned into a craft room, gym, bathroom or potentially a 4th bedroom. Abundant privacy as property is adjacent to trail and natural areas. Continue enjoying the outdoors in an 11x11 screened gazebo. Plenty of parking with 2 stall garage and room for 2 additional vehicles on concrete pad. Buyer or buyer's agent to verify all measurements.
INTERIOR
Bedrooms: 3
Fin ft² / Living Area: 1464 ft²
Below Ground Living: 300ft²
Bathrooms: 2
Above Ground Living: 1164ft²
-
Basement Details: Block, Finished, Full,
Appliances Included:
-
- Range
- Refrigerator
- Washer
- Dryer
- Microwave
- Exhaust Fan
- Dishwasher
- Disposal
- Stainless Steel Appliances
EXTERIOR
Air Conditioning: Central Air
Garage Spaces: 2
Construction Materials: N/A
Foundation Size: 832ft²
Unit Amenities:
-
- Kitchen Window
- Natural Woodwork
- Walk-In Closet
- Panoramic View
- Tile Floors
- Primary Bedroom Walk-In Closet
Heating System:
-
- Forced Air
ROOMS
| Main | Size | ft² |
|---|---|---|
| Family Room | 17.5x11.5 | 198.84 ft² |
| Kitchen | 8x10 | 64 ft² |
| Dining Room | 7x10 | 49 ft² |
| Bedroom 1 | 10x10.5 | 104.17 ft² |
| Bedroom 2 | 11x10.5 | 114.58 ft² |
| Upper | Size | ft² |
|---|---|---|
| Bedroom 3 | 12x14 | 144 ft² |
| Lower | Size | ft² |
|---|---|---|
| Recreation Room | 10x30 | 100 ft² |
| Laundry | 13x14 | 169 ft² |
| Unfinished | 13x16 | 169 ft² |
LOT
Acres: N/A
Lot Size Dim.: 41x126
Longitude: 45.0485
Latitude: -93.3135
Zoning: Residential-Single Family
FINANCIAL & TAXES
Tax year: 2025
Tax annual amount: $2,859
MISCELLANEOUS
Fuel System: N/A
Sewer System: City Sewer/Connected
Water System: City Water/Connected
ADDITIONAL INFORMATION
MLS#: NST7818996
Listing Brokerage: Bridge Realty, LLC

ID: 4232486
Published: October 22, 2025
Last Update: October 22, 2025
Views: 4


