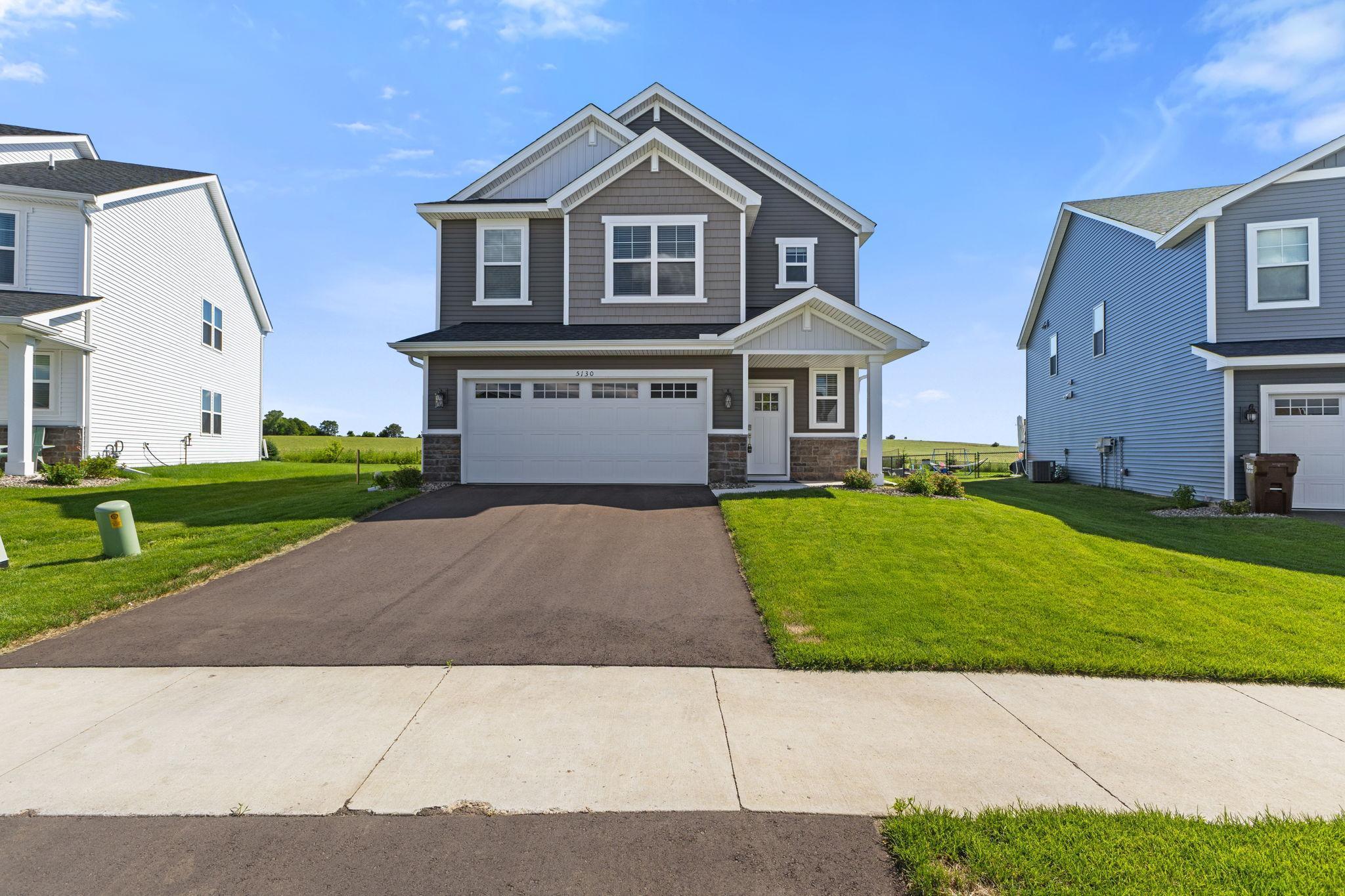5130 USEPPA TRAIL
5130 Useppa Trail, Saint Paul (Woodbury), 55129, MN
-
Price: $489,000
-
Status type: For Sale
-
City: Saint Paul (Woodbury)
-
Neighborhood: East Pointe
Bedrooms: 4
Property Size :2049
-
Listing Agent: NST21465,NST102052
-
Property type : Single Family Residence
-
Zip code: 55129
-
Street: 5130 Useppa Trail
-
Street: 5130 Useppa Trail
Bathrooms: 3
Year: 2024
Listing Brokerage: Pro Flat Fee Realty
FEATURES
- Range
- Refrigerator
- Washer
- Dryer
- Microwave
- Dishwasher
- Water Softener Owned
- Disposal
- Humidifier
- Air-To-Air Exchanger
- Tankless Water Heater
- Stainless Steel Appliances
DETAILS
BETTER than New Construction Home, never lived in! This beautifully designed two-story home offers a welcoming, family-friendly layout perfect for everyday living and entertaining. The main floor showcases a spacious Great Room that seamlessly connects to the dining area and modern gourmet kitchen, creating a bright and open environment ideal for gatherings. Upstairs, a versatile loft provides additional shared living space, perfect for a play area, office, or media room. The second level also features four comfortable bedrooms, including a luxurious owner’s suite complete with a spa-inspired bathroom and an expansive walk-in closet. This slab-on-grade single-family home is built with modern convenience in mind and comes with no HOA fees. Additional features include an Infinity Whole House Water Filtration & Conditioner System and a fully installed irrigation system for easy outdoor maintenance, Custom Blinds, a brand new Washer & Dryer along with a water softener that you won't find when you build. Add in the large flat Lot with no homes behind it the privacy you will enjoy is hard to find! Located within desirable school boundaries: Liberty Ridge Elementary, Lake Middle School, and East Ridge High School this home is has much to offer! Don't miss out on it!
INTERIOR
Bedrooms: 4
Fin ft² / Living Area: 2049 ft²
Below Ground Living: N/A
Bathrooms: 3
Above Ground Living: 2049ft²
-
Basement Details: Drain Tiled, Concrete,
Appliances Included:
-
- Range
- Refrigerator
- Washer
- Dryer
- Microwave
- Dishwasher
- Water Softener Owned
- Disposal
- Humidifier
- Air-To-Air Exchanger
- Tankless Water Heater
- Stainless Steel Appliances
EXTERIOR
Air Conditioning: Central Air
Garage Spaces: 2
Construction Materials: N/A
Foundation Size: 825ft²
Unit Amenities:
-
- Porch
- Hardwood Floors
- Walk-In Closet
- Security System
- In-Ground Sprinkler
- Paneled Doors
- Kitchen Center Island
- Primary Bedroom Walk-In Closet
Heating System:
-
- Forced Air
- Fireplace(s)
ROOMS
| Main | Size | ft² |
|---|---|---|
| Living Room | 14x14 | 196 ft² |
| Dining Room | 14x12 | 196 ft² |
| Kitchen | 14x9 | 196 ft² |
| Upper | Size | ft² |
|---|---|---|
| Bedroom 1 | 14x13 | 196 ft² |
| Bedroom 2 | 11x10 | 121 ft² |
| Bedroom 3 | 11x10 | 121 ft² |
| Bedroom 4 | 11x10 | 121 ft² |
| Loft | 11x9 | 121 ft² |
LOT
Acres: N/A
Lot Size Dim.: 28x14x139x98x175
Longitude: 44.873
Latitude: -92.8898
Zoning: Residential-Single Family
FINANCIAL & TAXES
Tax year: 2025
Tax annual amount: $2,000
MISCELLANEOUS
Fuel System: N/A
Sewer System: City Sewer/Connected
Water System: City Water/Connected
ADITIONAL INFORMATION
MLS#: NST7770249
Listing Brokerage: Pro Flat Fee Realty

ID: 3877329
Published: July 11, 2025
Last Update: July 11, 2025
Views: 3






