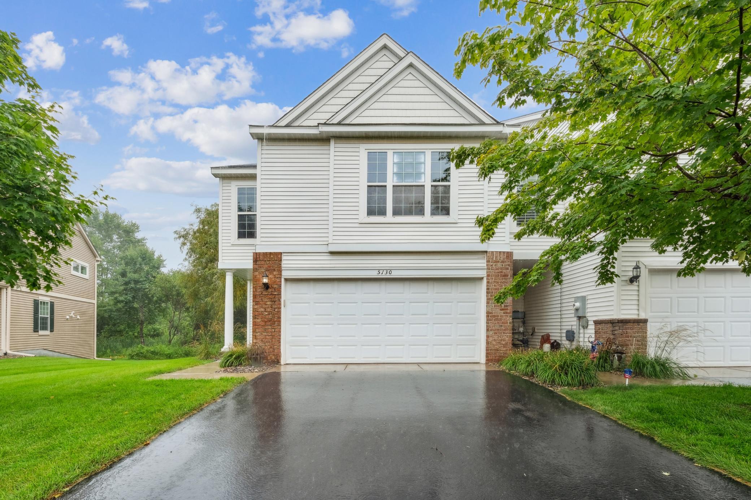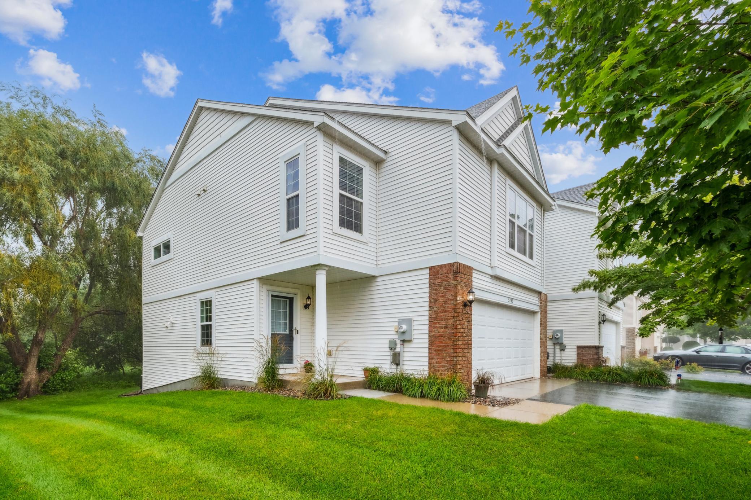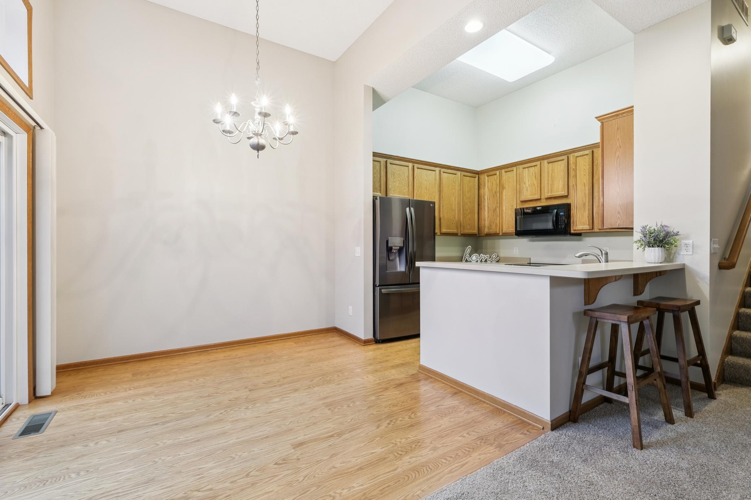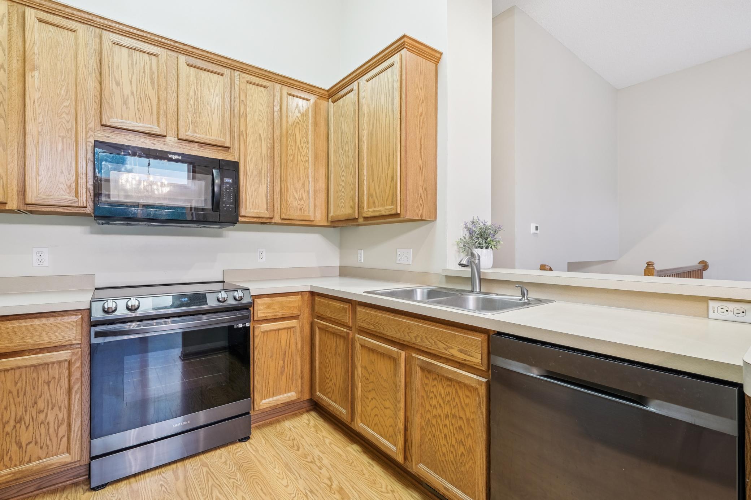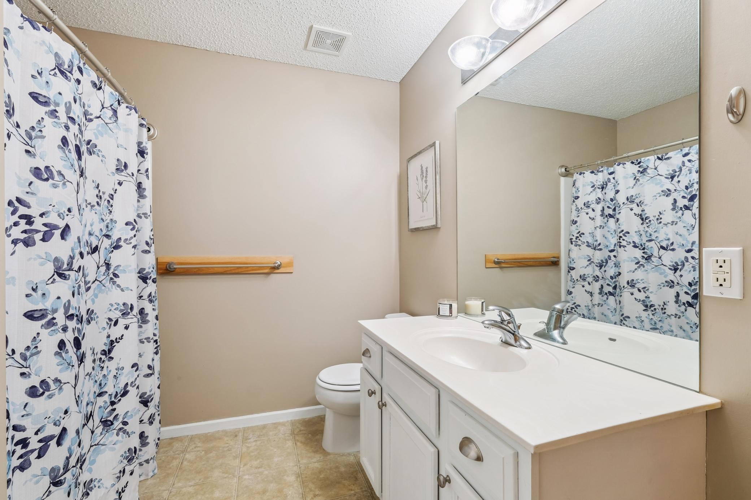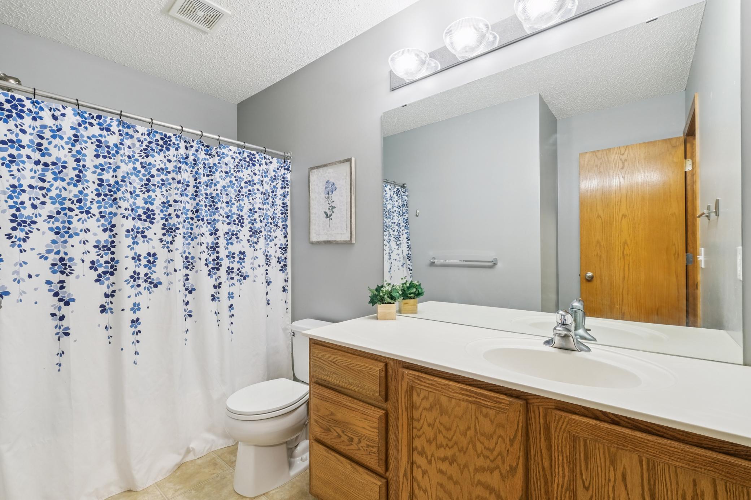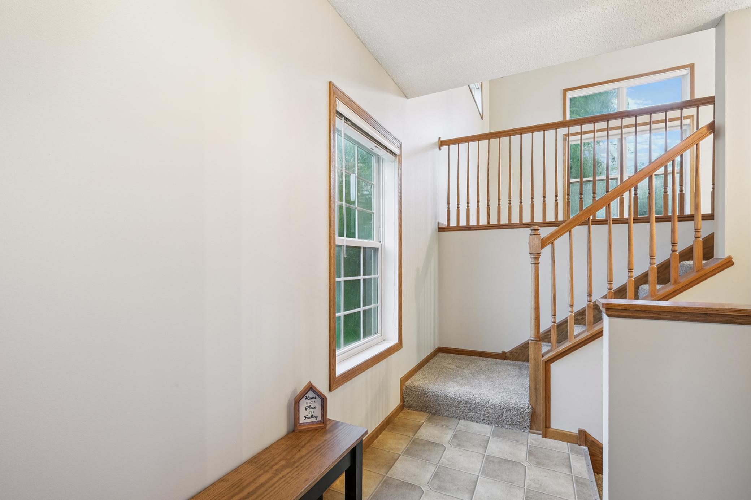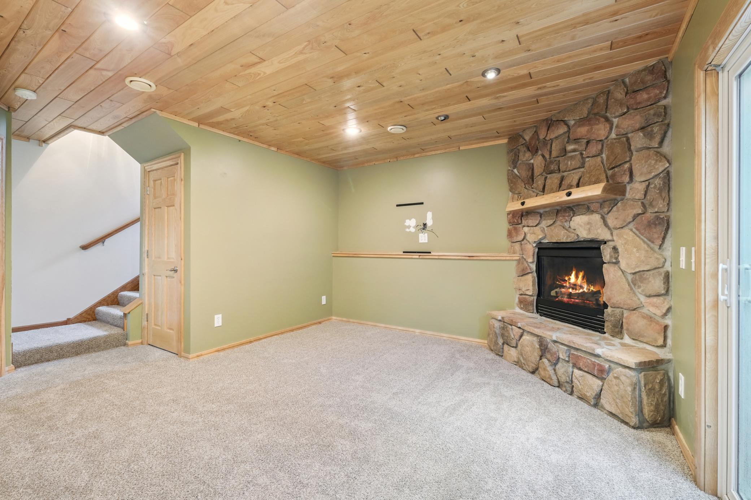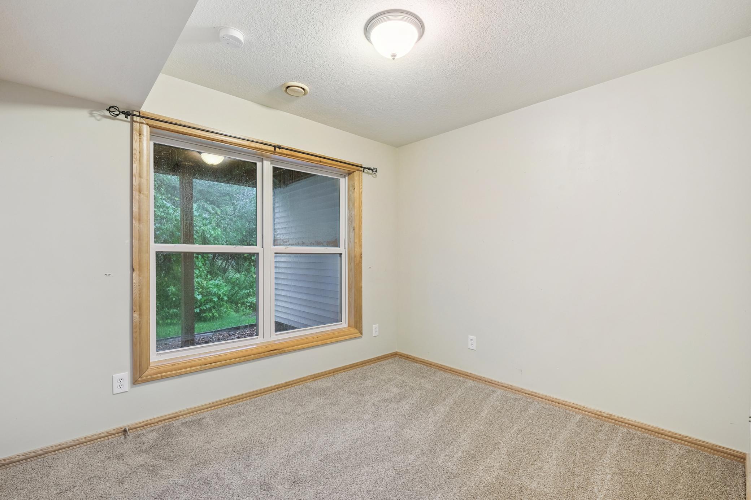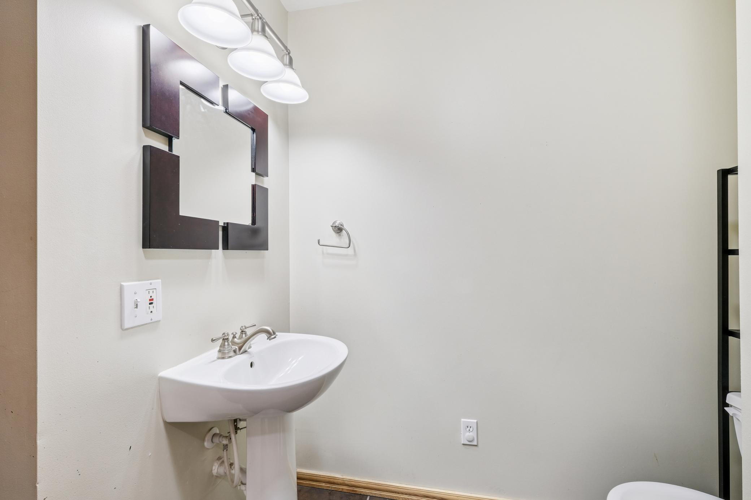5130 FARNHAM DRIVE
5130 Farnham Drive, Hugo, 55038, MN
-
Property type : Townhouse Side x Side
-
Zip code: 55038
-
Street: 5130 Farnham Drive
-
Street: 5130 Farnham Drive
Bathrooms: 3
Year: 2005
Listing Brokerage: Coldwell Banker Realty
FEATURES
- Refrigerator
- Washer
- Dryer
- Microwave
- Dishwasher
- Cooktop
DETAILS
Welcome to this spacious and updated 3-bedroom, 2.5-bathroom end-unit townhouse nestled in a quiet, sought-after Water’s Edge community in Hugo. This home features new carpet throughout, fresh paint in the upper-level living areas, and newer kitchen appliances, making it move-in ready! Enjoy the outdoors with a private deck and patio that overlook serene woods—perfect for relaxing or entertaining. Inside, the open-concept layout offers plenty of natural light and comfortable living space. Community amenities include a clubhouse with a heated pool, fitness center, and conference room, ideal for both leisure and work-from-home needs. Conveniently located near restaurants, shopping, and major highways, this home offers the perfect blend of tranquility and accessibility. Don’t miss your chance to own this beautifully maintained home in a prime location!
INTERIOR
Bedrooms: 3
Fin ft² / Living Area: 1596 ft²
Below Ground Living: 423ft²
Bathrooms: 3
Above Ground Living: 1173ft²
-
Basement Details: Daylight/Lookout Windows, Finished, Full, Sump Pump, Walkout,
Appliances Included:
-
- Refrigerator
- Washer
- Dryer
- Microwave
- Dishwasher
- Cooktop
EXTERIOR
Air Conditioning: Central Air
Garage Spaces: 2
Construction Materials: N/A
Foundation Size: 423ft²
Unit Amenities:
-
- Deck
- Ceiling Fan(s)
- Walk-In Closet
- Washer/Dryer Hookup
- In-Ground Sprinkler
- Primary Bedroom Walk-In Closet
Heating System:
-
- Forced Air
ROOMS
| Upper | Size | ft² |
|---|---|---|
| Living Room | 15x14'6 | 217.5 ft² |
| Dining Room | 9'6x11 | 91.2 ft² |
| Kitchen | 11x10 | 121 ft² |
| Bedroom 1 | 12x11'11'7 | 143 ft² |
| Bedroom 2 | 14'6x13 | 211.7 ft² |
| Lower | Size | ft² |
|---|---|---|
| Bedroom 3 | 11'6x9'5 | 108.29 ft² |
| Family Room | 16'4x13'10 | 225.94 ft² |
| Main | Size | ft² |
|---|---|---|
| Foyer | 5'8x11'6 | 65.17 ft² |
LOT
Acres: N/A
Lot Size Dim.: 36x67
Longitude: 45.1757
Latitude: -93.0025
Zoning: Residential-Multi-Family
FINANCIAL & TAXES
Tax year: 2025
Tax annual amount: $3,216
MISCELLANEOUS
Fuel System: N/A
Sewer System: City Sewer/Connected
Water System: City Water/Connected
ADDITIONAL INFORMATION
MLS#: NST7768430
Listing Brokerage: Coldwell Banker Realty

ID: 3924609
Published: July 24, 2025
Last Update: July 24, 2025
Views: 6


