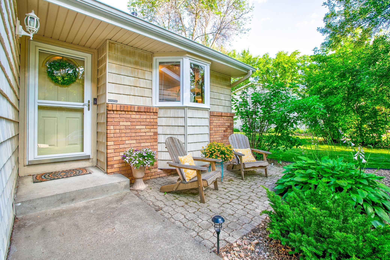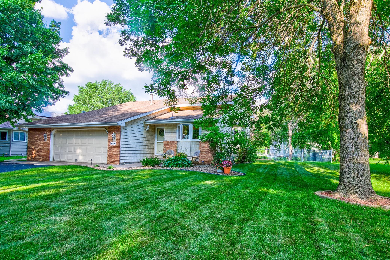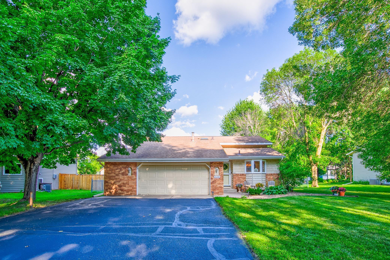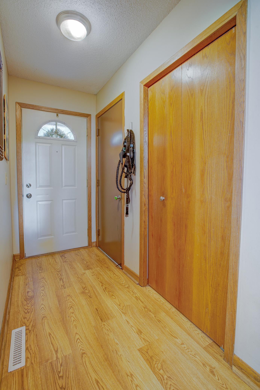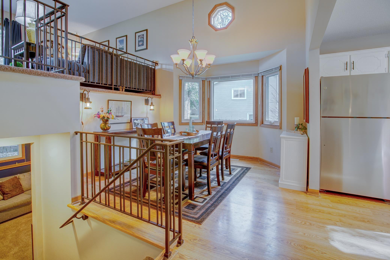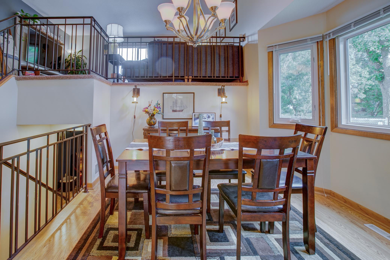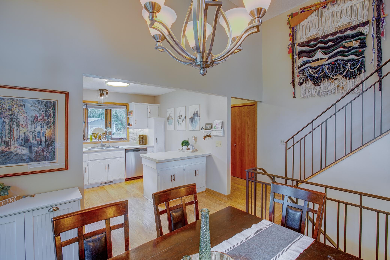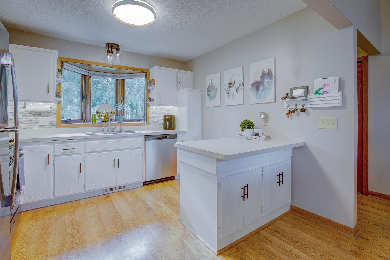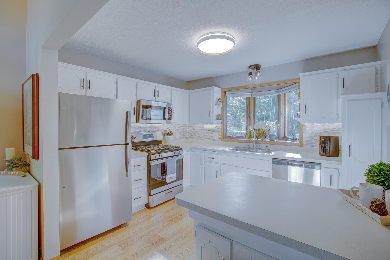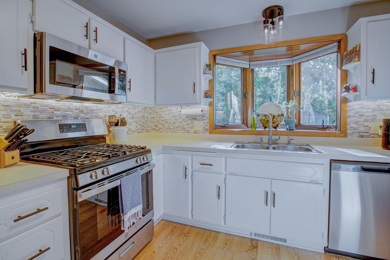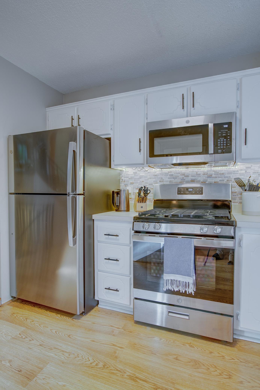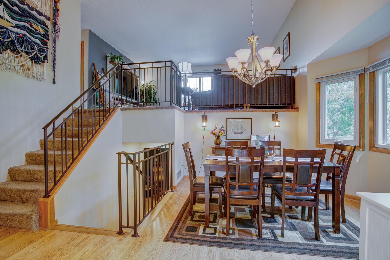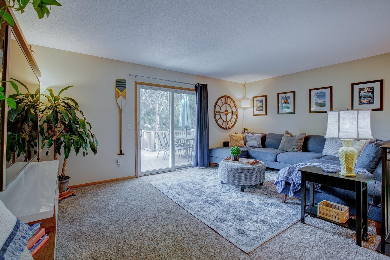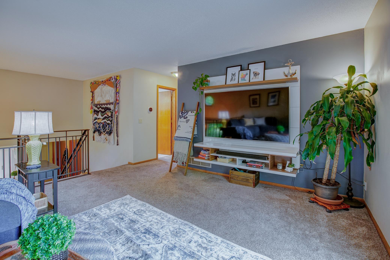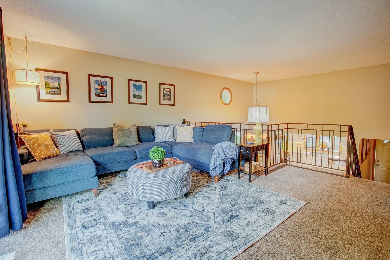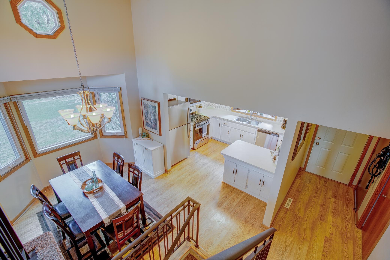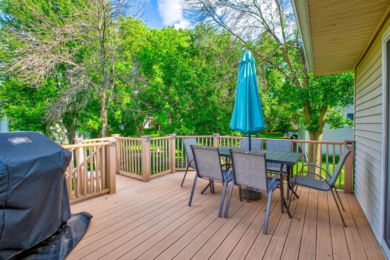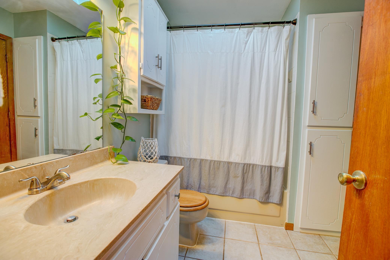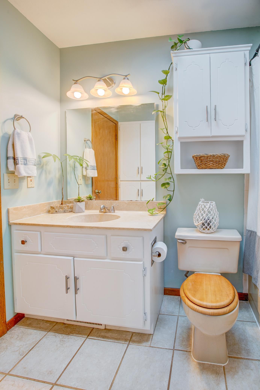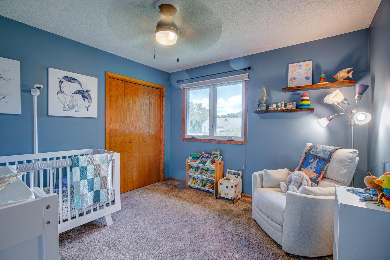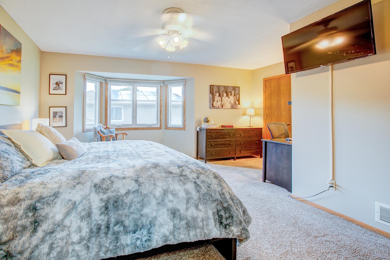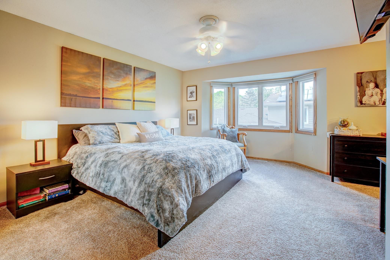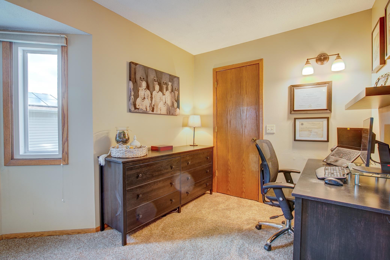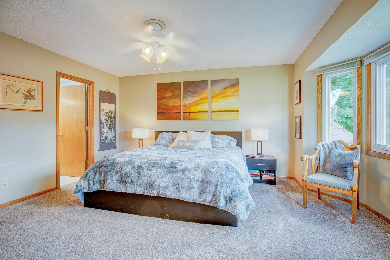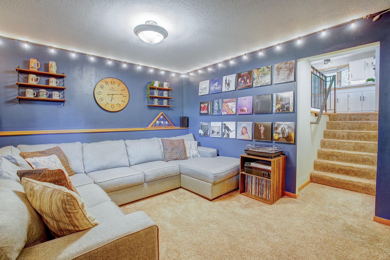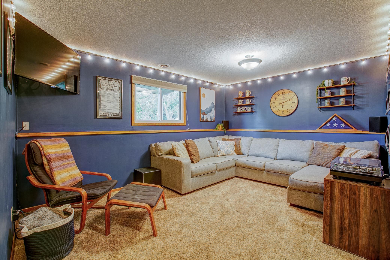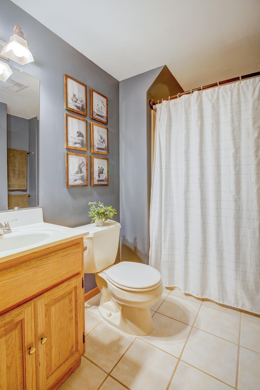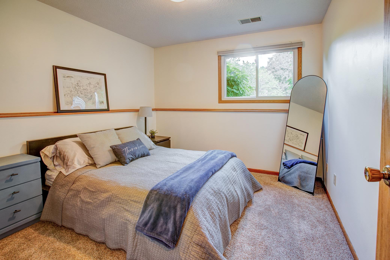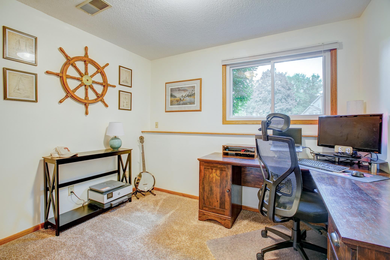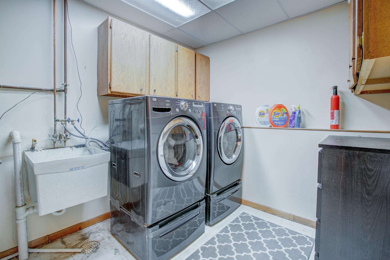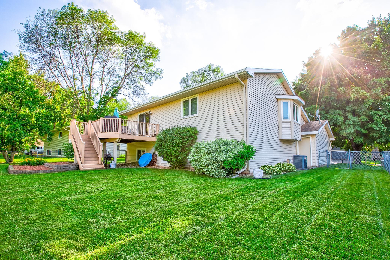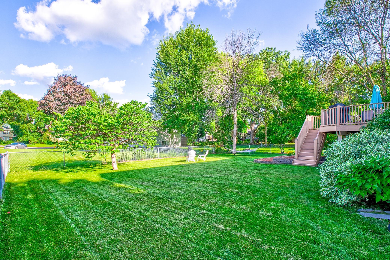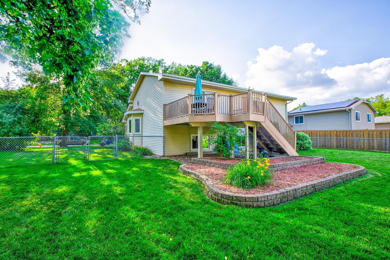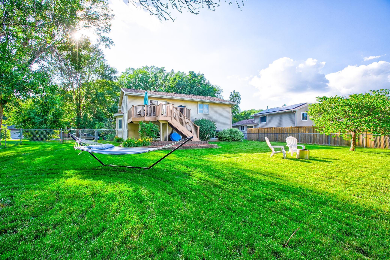5130 COTTONWOOD LANE
5130 Cottonwood Lane, Minneapolis (Plymouth), 55442, MN
-
Price: $435,000
-
Status type: For Sale
-
City: Minneapolis (Plymouth)
-
Neighborhood: Zachary Hills
Bedrooms: 4
Property Size :2029
-
Listing Agent: NST17994,NST99710
-
Property type : Single Family Residence
-
Zip code: 55442
-
Street: 5130 Cottonwood Lane
-
Street: 5130 Cottonwood Lane
Bathrooms: 2
Year: 1984
Listing Brokerage: RE/MAX Results
FEATURES
- Range
- Refrigerator
- Washer
- Dryer
- Microwave
- Exhaust Fan
- Dishwasher
- Water Softener Owned
- Disposal
- Gas Water Heater
- Stainless Steel Appliances
- Chandelier
DETAILS
Bright and spacious, this three-level split will delight your buyers with its on-trend updates and finishes. NEW S/S appliances, vinyl plank floors on main level, fresh paint, modern railings and more. Mechanical updates include Furnace ('22), Water Heater and Softener ('21), HVAC, ducts and dryer vent cleaning ('25), fresh seal-coating on driveway ('25), gutter cleaning, tree-trimming ('25), sewer scope ('25). Buyers will love the large, maintenance-free deck off the living room, which overlooks the fully-fenced backyard. There is plenty of green space for play, gardening and more. The upper primary bedroom suite is roomy with a bay window, office nook, and includes a huge walk-in closet. The primary bedroom walks through to the full-bath with a bright skylight, updated fixtures, and double set of built-in linen closets. Two additional, large bedrooms and cozy family room in the lower level. Bonus storage in the crawl space and spacious laundry room for even more storage. You'll appreciate the oversized garage to store your "toys" or create an awesome workshop for your hobbies. Enjoy the outdoors by exploring nearby Bass Lake Trail, Timber Shores Park and Schmidt Lake Park! Move right in and enjoy your new home!
INTERIOR
Bedrooms: 4
Fin ft² / Living Area: 2029 ft²
Below Ground Living: 912ft²
Bathrooms: 2
Above Ground Living: 1117ft²
-
Basement Details: Block, Crawl Space, Daylight/Lookout Windows, Drain Tiled, Egress Window(s), Finished, Full, Storage Space, Sump Basket, Sump Pump,
Appliances Included:
-
- Range
- Refrigerator
- Washer
- Dryer
- Microwave
- Exhaust Fan
- Dishwasher
- Water Softener Owned
- Disposal
- Gas Water Heater
- Stainless Steel Appliances
- Chandelier
EXTERIOR
Air Conditioning: Central Air
Garage Spaces: 2
Construction Materials: N/A
Foundation Size: 1080ft²
Unit Amenities:
-
- Patio
- Kitchen Window
- Deck
- Natural Woodwork
- Ceiling Fan(s)
- Washer/Dryer Hookup
- In-Ground Sprinkler
- Cable
- Skylight
- Kitchen Center Island
- Tile Floors
- Primary Bedroom Walk-In Closet
Heating System:
-
- Forced Air
ROOMS
| Upper | Size | ft² |
|---|---|---|
| Living Room | 18x15 | 324 ft² |
| Bedroom 1 | 16x14 | 256 ft² |
| Bedroom 2 | 12x10 | 144 ft² |
| Deck | 16x16 | 256 ft² |
| Main | Size | ft² |
|---|---|---|
| Dining Room | 12x10 | 144 ft² |
| Kitchen | 11x11 | 121 ft² |
| Patio | 12x5 | 144 ft² |
| Foyer | 8x4 | 64 ft² |
| Lower | Size | ft² |
|---|---|---|
| Family Room | 16x12 | 256 ft² |
| Bedroom 3 | 11x11 | 121 ft² |
| Bedroom 4 | 11x10 | 121 ft² |
| Laundry | 10x10 | 100 ft² |
LOT
Acres: N/A
Lot Size Dim.: 86x132x74x140
Longitude: 45.0482
Latitude: -93.4249
Zoning: Residential-Single Family
FINANCIAL & TAXES
Tax year: 2025
Tax annual amount: $4,320
MISCELLANEOUS
Fuel System: N/A
Sewer System: City Sewer/Connected,City Sewer - In Street
Water System: City Water/Connected
ADDITIONAL INFORMATION
MLS#: NST7763535
Listing Brokerage: RE/MAX Results

ID: 3877066
Published: July 11, 2025
Last Update: July 11, 2025
Views: 4


