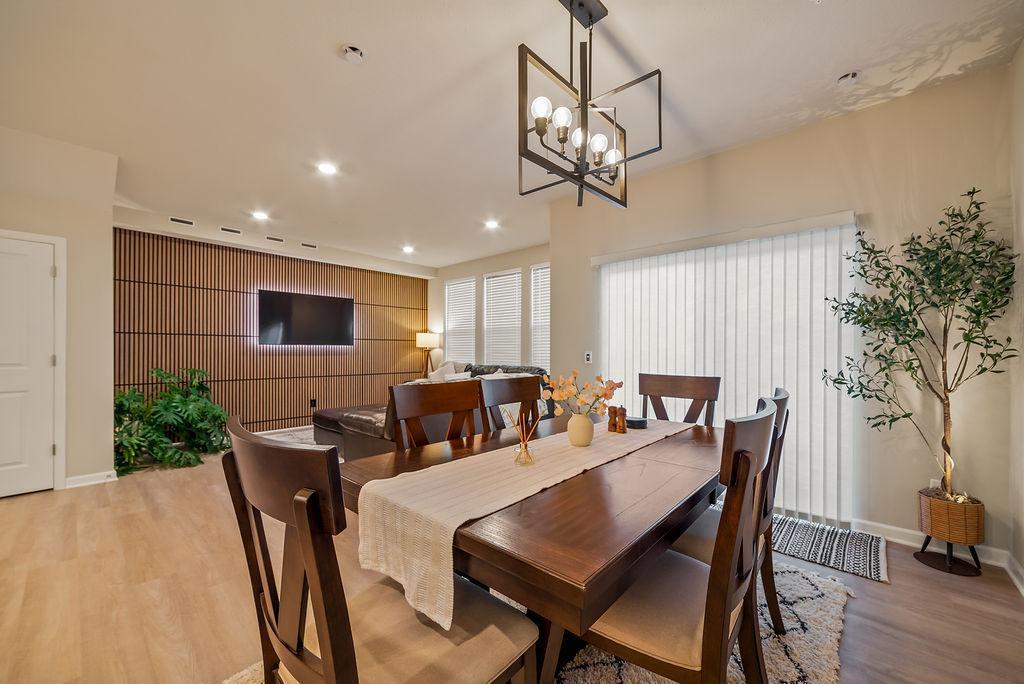5126 94TH LANE
5126 94th Lane, Brooklyn Park, 55443, MN
-
Price: $365,000
-
Status type: For Sale
-
City: Brooklyn Park
-
Neighborhood: Pemberly
Bedrooms: 3
Property Size :1858
-
Listing Agent: NST18899,NST74065
-
Property type : Townhouse Side x Side
-
Zip code: 55443
-
Street: 5126 94th Lane
-
Street: 5126 94th Lane
Bathrooms: 3
Year: 2022
Listing Brokerage: Bridge Realty, LLC
FEATURES
- Refrigerator
- Washer
- Dryer
- Microwave
- Exhaust Fan
- Dishwasher
- Water Softener Owned
- Disposal
- Air-To-Air Exchanger
- Stainless Steel Appliances
- Chandelier
DETAILS
Discover modern living at its finest in this beautifully maintained 3-bedroom, 3-bathroom townhome, built in 2022 and nestled in a prime Brooklyn Park location. This one-owner home has never had pets or kids, keeping it in pristine condition. It features smart home upgrades including a smart thermostat, lighting, keyless entry, and a water leak detection system with automatic shutoff for added peace of mind. Inside, you'll find stylish quartz countertops, upgraded stainless steel appliances, a designer accent wall, and oversized windows that fill the open-concept living space with natural light. Enjoy your morning coffee or evening unwind on the private patio with lovely views, and take advantage of the attached 2-car garage and abundant visitor parking. The low-maintenance HOA lifestyle includes access to a community playground and is ideally located just minutes from shopping (Costco, Target, Walmart), outdoor recreation (Mississippi Gateway Regional Park and Noble Sports Park), and major employers like Medtronic, Amazon, and Target North Campus. With direct access to Hwy 610 and future growth nearby, including the planned BioTech Innovation District and expanding business parks, this home offers both everyday convenience and long-term value.
INTERIOR
Bedrooms: 3
Fin ft² / Living Area: 1858 ft²
Below Ground Living: N/A
Bathrooms: 3
Above Ground Living: 1858ft²
-
Basement Details: None,
Appliances Included:
-
- Refrigerator
- Washer
- Dryer
- Microwave
- Exhaust Fan
- Dishwasher
- Water Softener Owned
- Disposal
- Air-To-Air Exchanger
- Stainless Steel Appliances
- Chandelier
EXTERIOR
Air Conditioning: Central Air
Garage Spaces: 2
Construction Materials: N/A
Foundation Size: 815ft²
Unit Amenities:
-
- Patio
- Washer/Dryer Hookup
- Security System
- Kitchen Center Island
- Ethernet Wired
- Primary Bedroom Walk-In Closet
Heating System:
-
- Forced Air
ROOMS
| Main | Size | ft² |
|---|---|---|
| Living Room | 14x13 | 196 ft² |
| Dining Room | 13x10 | 169 ft² |
| Kitchen | 15x10 | 225 ft² |
| Upper | Size | ft² |
|---|---|---|
| Bedroom 1 | 15x14 | 225 ft² |
| Bedroom 2 | 11x11 | 121 ft² |
| Bedroom 3 | 11x10 | 121 ft² |
LOT
Acres: N/A
Lot Size Dim.: N/A
Longitude: 45.124
Latitude: -93.3484
Zoning: Residential-Single Family
FINANCIAL & TAXES
Tax year: 2025
Tax annual amount: $5,366
MISCELLANEOUS
Fuel System: N/A
Sewer System: City Sewer/Connected
Water System: City Water/Connected
ADDITIONAL INFORMATION
MLS#: NST7807561
Listing Brokerage: Bridge Realty, LLC

ID: 4148463
Published: September 25, 2025
Last Update: September 25, 2025
Views: 1






