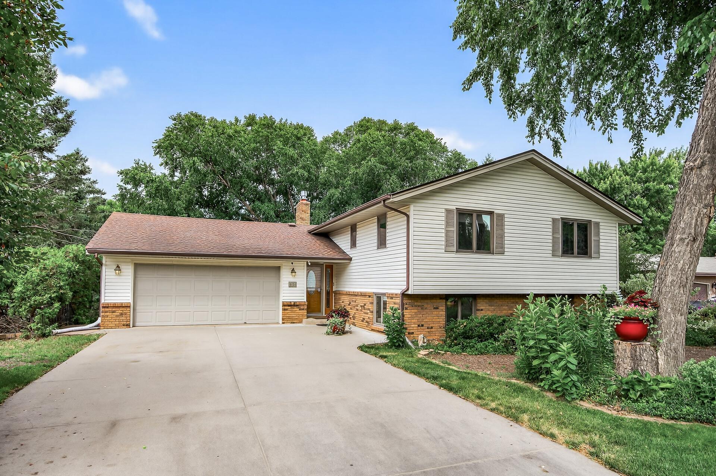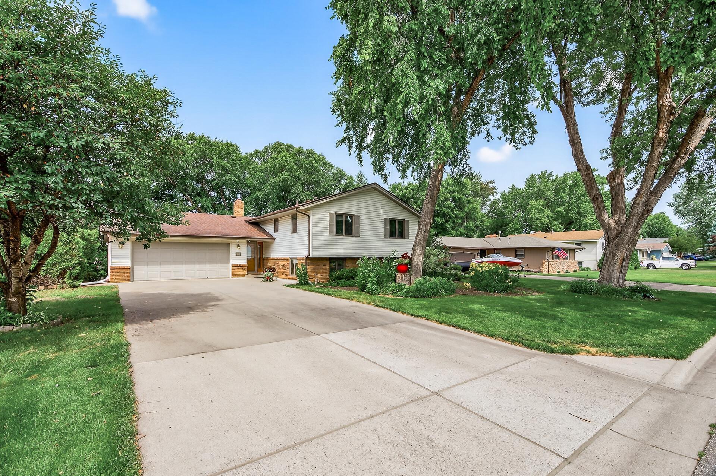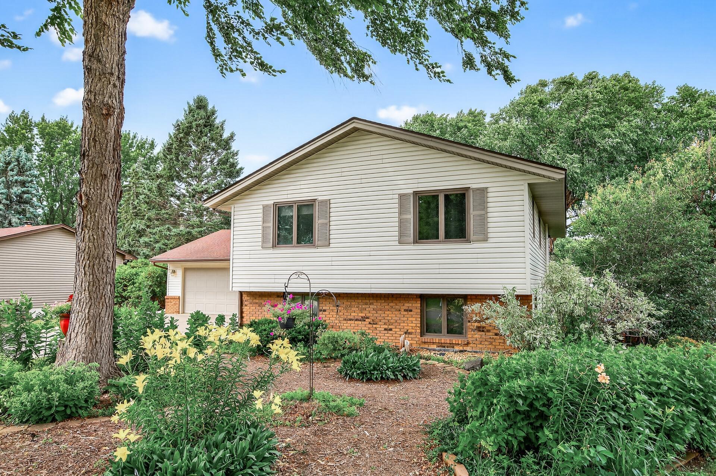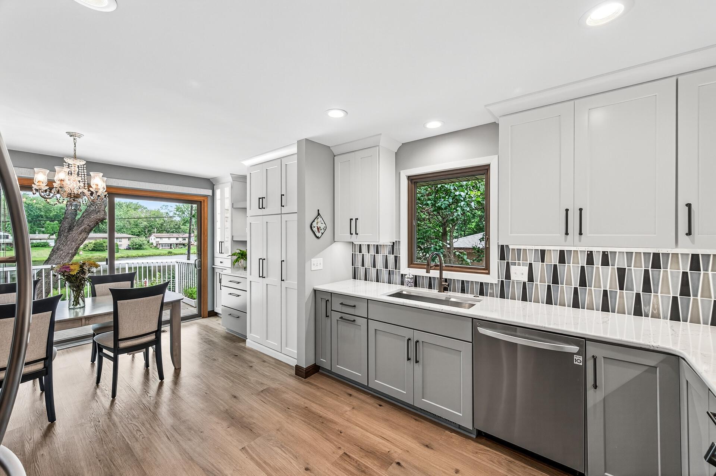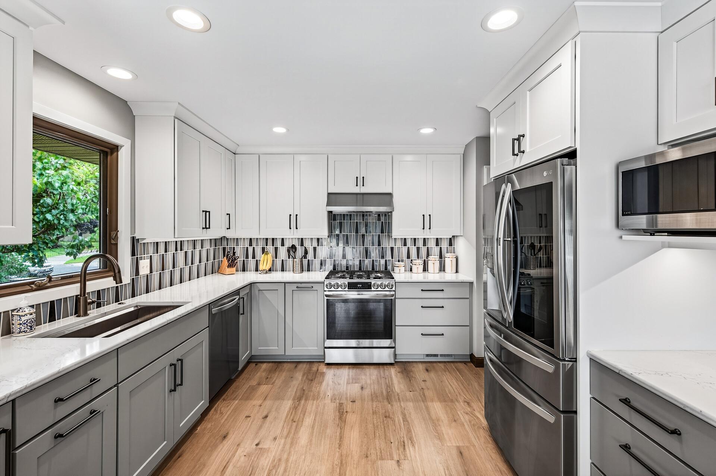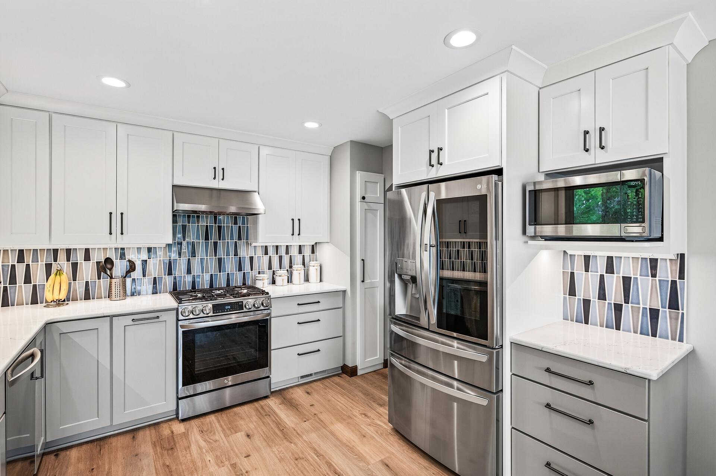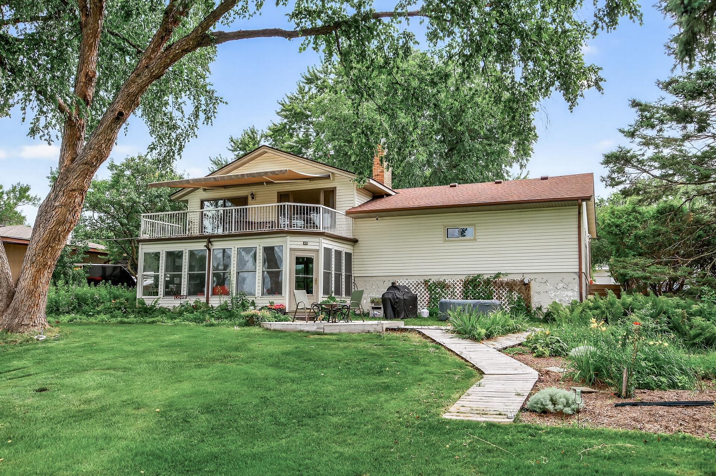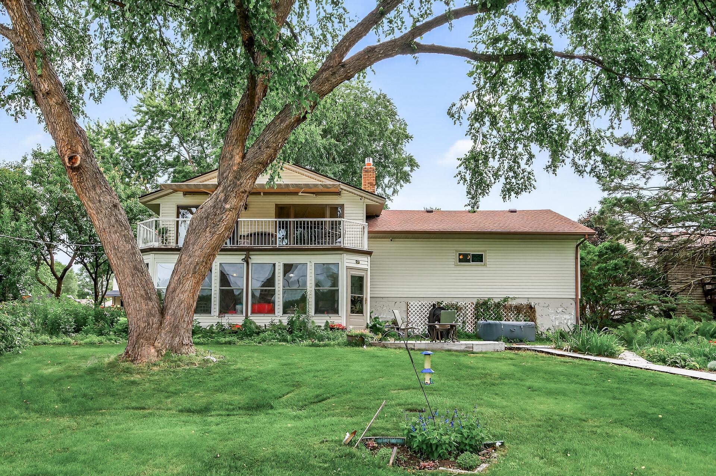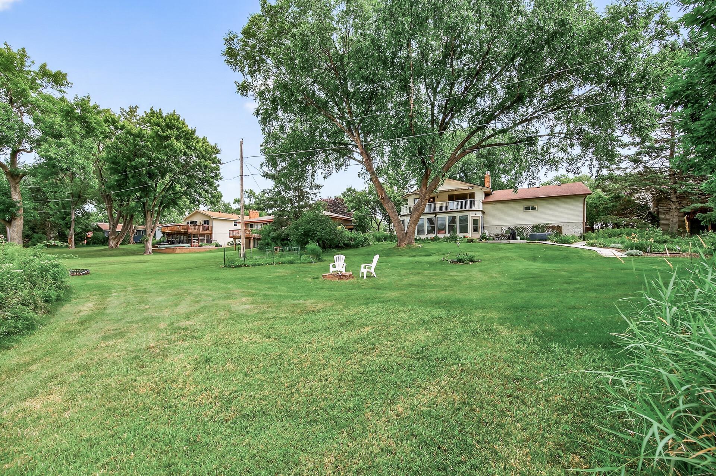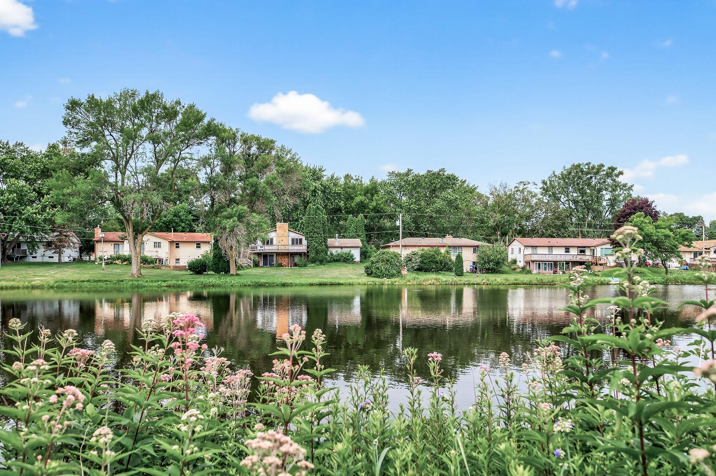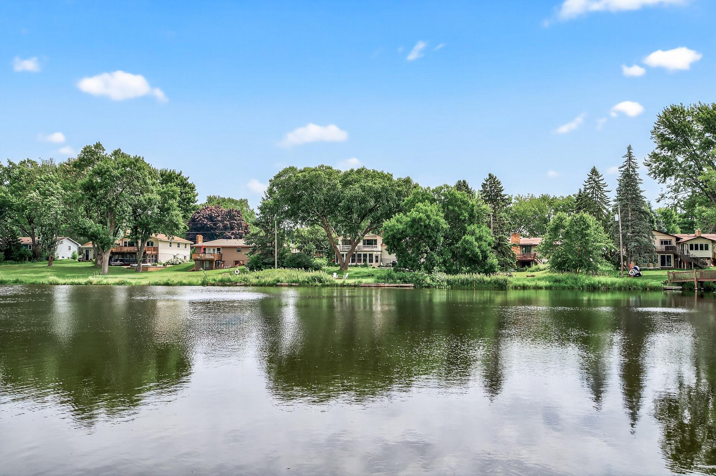5125 IRONDALE ROAD
5125 Irondale Road, Saint Paul (Mounds View), 55112, MN
-
Price: $495,000
-
Status type: For Sale
-
City: Saint Paul (Mounds View)
-
Neighborhood: White Oak Estates
Bedrooms: 5
Property Size :2397
-
Listing Agent: NST21044,NST48982
-
Property type : Single Family Residence
-
Zip code: 55112
-
Street: 5125 Irondale Road
-
Street: 5125 Irondale Road
Bathrooms: 3
Year: 1973
Listing Brokerage: RE/MAX Advantage Plus
FEATURES
- Refrigerator
- Dryer
- Microwave
- Exhaust Fan
- Dishwasher
- Water Softener Owned
- Disposal
- Gas Water Heater
- Stainless Steel Appliances
DETAILS
A hard to beat combination of updates, and waterfront! This home offers a private neighborhood lake right out your back door! Swim beaches, fish, non-motorized boats, and skating in the winter. Vacation at home! Gorgeous new kitchen, that is a must see with all the features you'd expect, soft-close doors & drawers, gas stove vented to the exterior, pantry, tile backsplash, quartz countertops, and stainless steel appliances. Beautiful lake views form the large deck, with a Sunsetter retractable awning! Huge lower level family room with a gorgeous stone gas fireplace. Spacious rooms, walkout lower level, huge 3-season porch, large deck, private primary suite, 3 bedrooms up and 2 down, 3 bathrooms, fresh paint, zoned heat & A/C, newer windows, concrete driveway, irrigation system, radon mitigation system, raspberries, apricot and apple trees. the 3-seasom porch adds another 300 square feet of living space. Located in the 621 school district! Spend your summers at White Oak Lake!
INTERIOR
Bedrooms: 5
Fin ft² / Living Area: 2397 ft²
Below Ground Living: 1193ft²
Bathrooms: 3
Above Ground Living: 1204ft²
-
Basement Details: Egress Window(s), Finished, Full, Walkout,
Appliances Included:
-
- Refrigerator
- Dryer
- Microwave
- Exhaust Fan
- Dishwasher
- Water Softener Owned
- Disposal
- Gas Water Heater
- Stainless Steel Appliances
EXTERIOR
Air Conditioning: Central Air
Garage Spaces: 2
Construction Materials: N/A
Foundation Size: 1204ft²
Unit Amenities:
-
- Kitchen Window
- Deck
- Natural Woodwork
- Ceiling Fan(s)
- In-Ground Sprinkler
- Panoramic View
- Main Floor Primary Bedroom
Heating System:
-
- Forced Air
ROOMS
| Upper | Size | ft² |
|---|---|---|
| Living Room | 22 x 13.5 | 295.17 ft² |
| Dining Room | 11 x 10 | 121 ft² |
| Kitchen | 11 x 11 | 121 ft² |
| Bedroom 1 | 12 x 12 | 144 ft² |
| Bedroom 2 | 11 x 10 | 121 ft² |
| Bedroom 3 | 10 x 10 | 100 ft² |
| Deck | 25 x 12 | 625 ft² |
| Main | Size | ft² |
|---|---|---|
| Foyer | 9 x 6 | 81 ft² |
| Lower | Size | ft² |
|---|---|---|
| Family Room | 25 x 15 | 625 ft² |
| Bedroom 4 | 13 x 12 | 169 ft² |
| Bedroom 5 | 11 x 10 | 121 ft² |
| Three Season Porch | 25 x 12 | 625 ft² |
| Laundry | 10 x 10 | 100 ft² |
LOT
Acres: N/A
Lot Size Dim.: 82x135
Longitude: 45.0963
Latitude: -93.2066
Zoning: Residential-Single Family
FINANCIAL & TAXES
Tax year: 2025
Tax annual amount: $5,952
MISCELLANEOUS
Fuel System: N/A
Sewer System: City Sewer/Connected
Water System: City Water/Connected
ADDITIONAL INFORMATION
MLS#: NST7775931
Listing Brokerage: RE/MAX Advantage Plus

ID: 3971658
Published: August 07, 2025
Last Update: August 07, 2025
Views: 3


