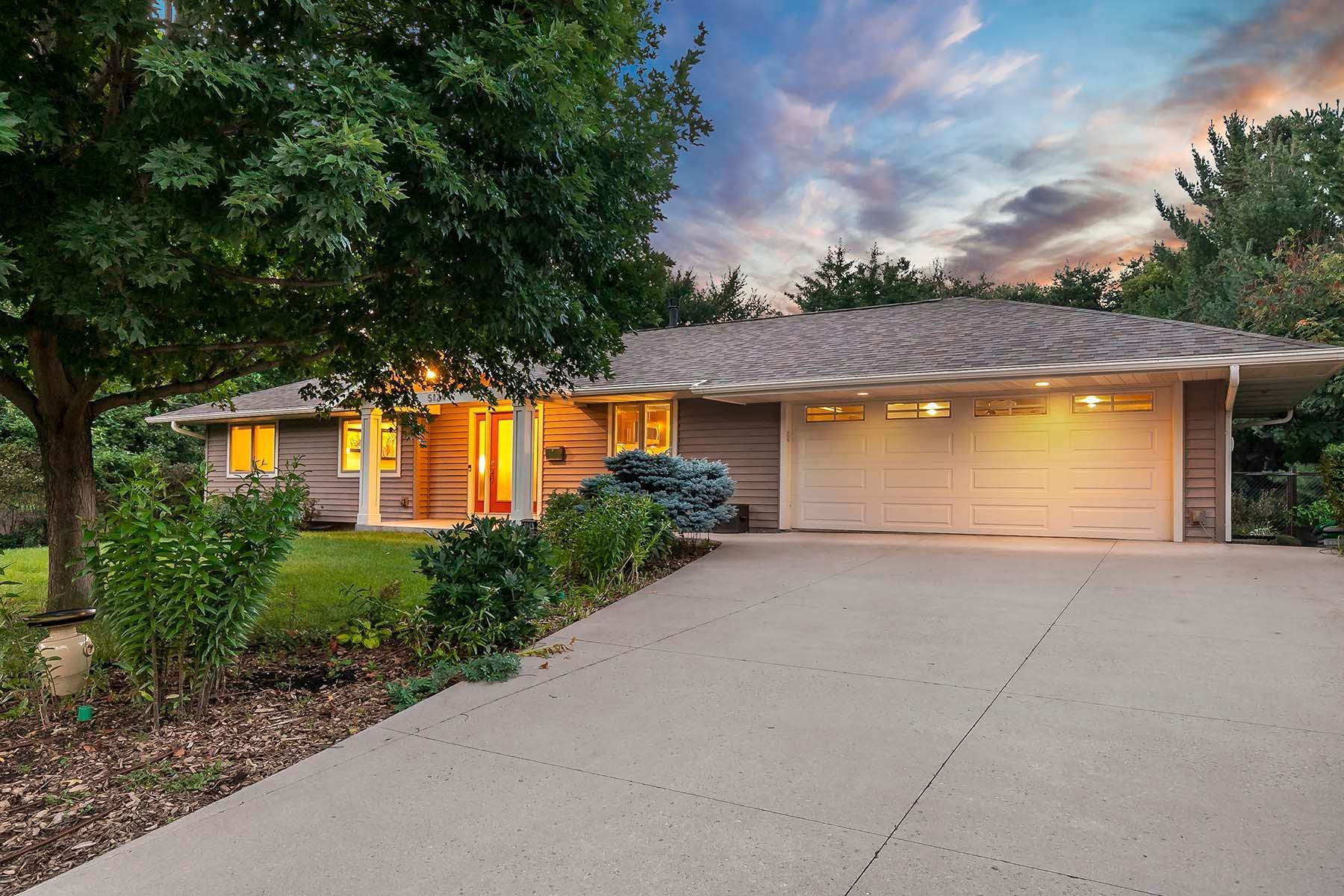5124 WINSDALE STREET
5124 Winsdale Street, Minneapolis (Golden Valley), 55422, MN
-
Price: $899,900
-
Status type: For Sale
-
Neighborhood: Auditors Sub 330
Bedrooms: 4
Property Size :3263
-
Listing Agent: NST19321,NST107851
-
Property type : Single Family Residence
-
Zip code: 55422
-
Street: 5124 Winsdale Street
-
Street: 5124 Winsdale Street
Bathrooms: 3
Year: 1954
Listing Brokerage: Keller Williams Realty Integrity-Edina
FEATURES
- Range
- Refrigerator
- Dryer
- Microwave
- Exhaust Fan
- Dishwasher
- Disposal
- Humidifier
- Water Filtration System
- Stainless Steel Appliances
- Chandelier
DETAILS
Modern Elegance Meets Mid-Century Charm in Golden Valley. This fully renovated 4-bedroom, 3-bath walkout rambler has been reimagined from top to bottom, offering a perfect blend of modern design and timeless character. Situated on a beautifully landscaped .55-acre fenced lot, this turnkey property is located in one of Golden Valley’s most sought-after and private neighborhoods—just minutes from Sweeney Lake, Theodore Wirth Park, the Luce Line Trail, and major transit routes. Inside, you’ll find an open and inviting floor plan with hardwood floors, fresh finishes, and abundant natural light. The chef’s kitchen features custom cabinetry, sleek countertops, stainless steel appliances, and thoughtful design details. A cozy family room with a gas fireplace and access to the wraparound deck provides the ideal space for everyday living or entertaining. The main level offers two bedrooms and two baths, including a luxurious primary suite with a walk-in closet, spa-like bath, and private deck access overlooking the backyard. The walkout lower level expands the living space with another spacious family room, second fireplace, two additional bedrooms, a full bath, and a laundry room with a convenient pet/human shower—plus generous storage throughout. Outdoors, enjoy maintenance-free wraparound decks on upper level, a walkout patio, mature perennial landscaping, and a fully fenced yard perfect for gatherings or quiet retreats. Recent updates include a new roof, siding, windows, and a concrete driveway leading to a generous two-car garage. With its prime location, thoughtful updates, and move-in-ready appeal, this Golden Valley gem is a rare opportunity to own a home that truly has it all.
INTERIOR
Bedrooms: 4
Fin ft² / Living Area: 3263 ft²
Below Ground Living: 1417ft²
Bathrooms: 3
Above Ground Living: 1846ft²
-
Basement Details: Block, Daylight/Lookout Windows, Egress Window(s), Finished, Full, Storage Space, Walkout,
Appliances Included:
-
- Range
- Refrigerator
- Dryer
- Microwave
- Exhaust Fan
- Dishwasher
- Disposal
- Humidifier
- Water Filtration System
- Stainless Steel Appliances
- Chandelier
EXTERIOR
Air Conditioning: Central Air
Garage Spaces: 2
Construction Materials: N/A
Foundation Size: 1417ft²
Unit Amenities:
-
- Patio
- Kitchen Window
- Deck
- Porch
- Natural Woodwork
- Hardwood Floors
- Sun Room
- Ceiling Fan(s)
- Walk-In Closet
- Washer/Dryer Hookup
- Security System
- In-Ground Sprinkler
- Kitchen Center Island
- French Doors
- Tile Floors
- Main Floor Primary Bedroom
- Primary Bedroom Walk-In Closet
Heating System:
-
- Forced Air
ROOMS
| Main | Size | ft² |
|---|---|---|
| Living Room | 26x25 | 676 ft² |
| Dining Room | 13x12 | 169 ft² |
| Family Room | 19x15 | 361 ft² |
| Kitchen | 11x24 | 121 ft² |
| Bedroom 1 | 22x13 | 484 ft² |
| Bedroom 2 | 14x11 | 196 ft² |
| Lower | Size | ft² |
|---|---|---|
| Bedroom 3 | 15x16 | 225 ft² |
| Bedroom 4 | 12x9 | 144 ft² |
| Laundry | 18x12 | 324 ft² |
| Family Room | 21x16 | 441 ft² |
LOT
Acres: N/A
Lot Size Dim.: N/A
Longitude: 44.9953
Latitude: -93.3448
Zoning: Residential-Single Family
FINANCIAL & TAXES
Tax year: 2025
Tax annual amount: $8,156
MISCELLANEOUS
Fuel System: N/A
Sewer System: City Sewer/Connected
Water System: City Water/Connected
ADDITIONAL INFORMATION
MLS#: NST7788790
Listing Brokerage: Keller Williams Realty Integrity-Edina

ID: 4072012
Published: September 04, 2025
Last Update: September 04, 2025
Views: 1






