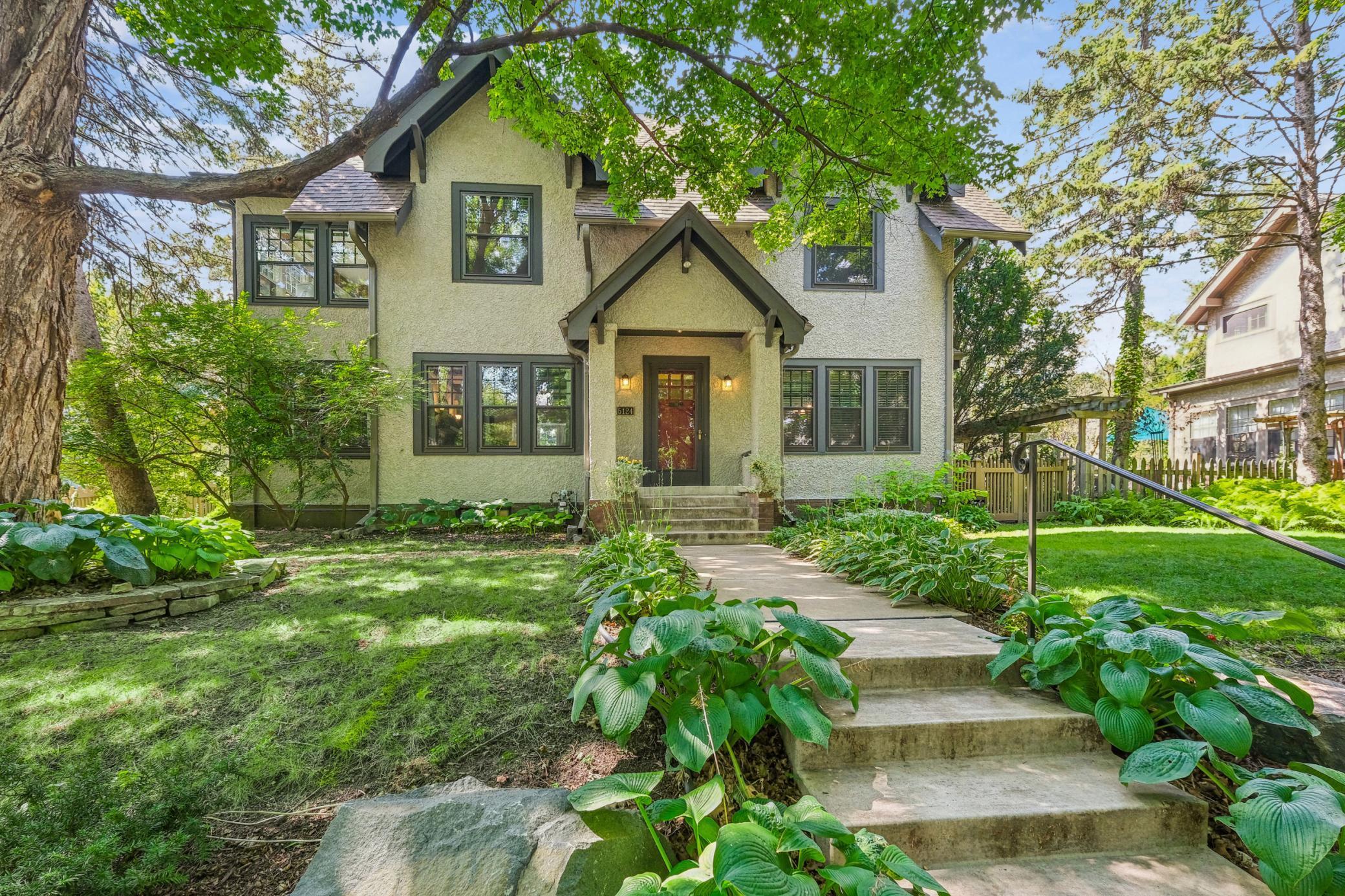5124 WENTWORTH AVENUE
5124 Wentworth Avenue, Minneapolis, 55419, MN
-
Price: $975,000
-
Status type: For Sale
-
City: Minneapolis
-
Neighborhood: Tangletown
Bedrooms: 4
Property Size :3886
-
Listing Agent: NST1000537,NST50570
-
Property type : Single Family Residence
-
Zip code: 55419
-
Street: 5124 Wentworth Avenue
-
Street: 5124 Wentworth Avenue
Bathrooms: 3
Year: 1912
Listing Brokerage: The Real Estate Collaborative
FEATURES
- Range
- Refrigerator
- Washer
- Dryer
- Exhaust Fan
- Dishwasher
- Disposal
- Electric Water Heater
DETAILS
Nestled in the heart of Tangletown on one of its most prized and peaceful streets, 5124 Wentworth Ave has been meticulously maintained + updated and is ready for its next owner. The current owners have cherished this Craftsman home since 1993 and their pride of ownership is evident throughout! Built in 1912, the house sits on a double lot and has seen several thoughtful updates that honor its historic charm. A 2004 addition created a cozy 2nd dining area with a breakfast bar, a mudroom with heated floors, a powder room, and a workshop space in the basement. Upstairs, the primary bedroom includes a separate office or nursery space, along with 2 additional spacious bedrooms, and a stunning 4-piece bathroom. The third floor offers a versatile space previously used as an office—ideal for a studio—and a 4th bedroom. The recently remodeled basement features repoured floors and new flooring, plus a kitchenette, which the current owners have used as a self-contained apartment. Ample storage is available throughout the home, including large closets, multiple cubbies, and the 2-car garage. Situated on a double lot, the property boasts a low-maintenance front yard and a backyard oasis that is fully fenced and includes two seating areas, plenty of lawn space for children and pets, a hand-laid bluestone patio, a custom curved fence with four gates, and a renovated potting shed attached to the two-car garage that is perfect for gardening enthusiasts. All this is just a short walk to Minnehaha Creek and the shops on Nicollet and Diamond Lake.
INTERIOR
Bedrooms: 4
Fin ft² / Living Area: 3886 ft²
Below Ground Living: 685ft²
Bathrooms: 3
Above Ground Living: 3201ft²
-
Basement Details: Finished, Full, Storage Space,
Appliances Included:
-
- Range
- Refrigerator
- Washer
- Dryer
- Exhaust Fan
- Dishwasher
- Disposal
- Electric Water Heater
EXTERIOR
Air Conditioning: Central Air,Ductless Mini-Split
Garage Spaces: 2
Construction Materials: N/A
Foundation Size: 806ft²
Unit Amenities:
-
- Patio
- Kitchen Window
- Natural Woodwork
- Hardwood Floors
- Sun Room
- Ceiling Fan(s)
- Washer/Dryer Hookup
- Tile Floors
Heating System:
-
- Baseboard
- Radiant Floor
- Boiler
ROOMS
| Main | Size | ft² |
|---|---|---|
| Foyer | 7 x 4 | 49 ft² |
| Living Room | 14.5 x 29 | 209.04 ft² |
| Library | 10 x 16 | 100 ft² |
| Dining Room | 14 x 15.5 | 215.83 ft² |
| Kitchen | 13 x 20 | 169 ft² |
| Informal Dining Room | 11 x 14 | 121 ft² |
| Mud Room | 8 x 12 | 64 ft² |
| Second | Size | ft² |
|---|---|---|
| Bedroom 1 | 17 x 14 | 289 ft² |
| Office | 9.5 x 15 | 89.46 ft² |
| Bedroom 2 | 14 x 12 | 196 ft² |
| Bedroom 3 | 14.5 x 13 | 209.04 ft² |
| Third | Size | ft² |
|---|---|---|
| Studio | 20 x 12 | 400 ft² |
| Bedroom 4 | 14.5 x 13 | 209.04 ft² |
| Basement | Size | ft² |
|---|---|---|
| Family Room | 20 x 16 | 400 ft² |
| Kitchen- 2nd | 9.5 x 7.5 | 69.84 ft² |
| Laundry | 12 x 12.5 | 149 ft² |
| Bonus Room | 12 x 11 | 144 ft² |
| Workshop | 9 x 25 | 81 ft² |
LOT
Acres: N/A
Lot Size Dim.: 80 x 135
Longitude: 44.9094
Latitude: -93.281
Zoning: Residential-Single Family
FINANCIAL & TAXES
Tax year: 2025
Tax annual amount: $15,433
MISCELLANEOUS
Fuel System: N/A
Sewer System: City Sewer/Connected
Water System: City Water/Connected
ADDITIONAL INFORMATION
MLS#: NST7793030
Listing Brokerage: The Real Estate Collaborative

ID: 4078748
Published: September 05, 2025
Last Update: September 05, 2025
Views: 1






