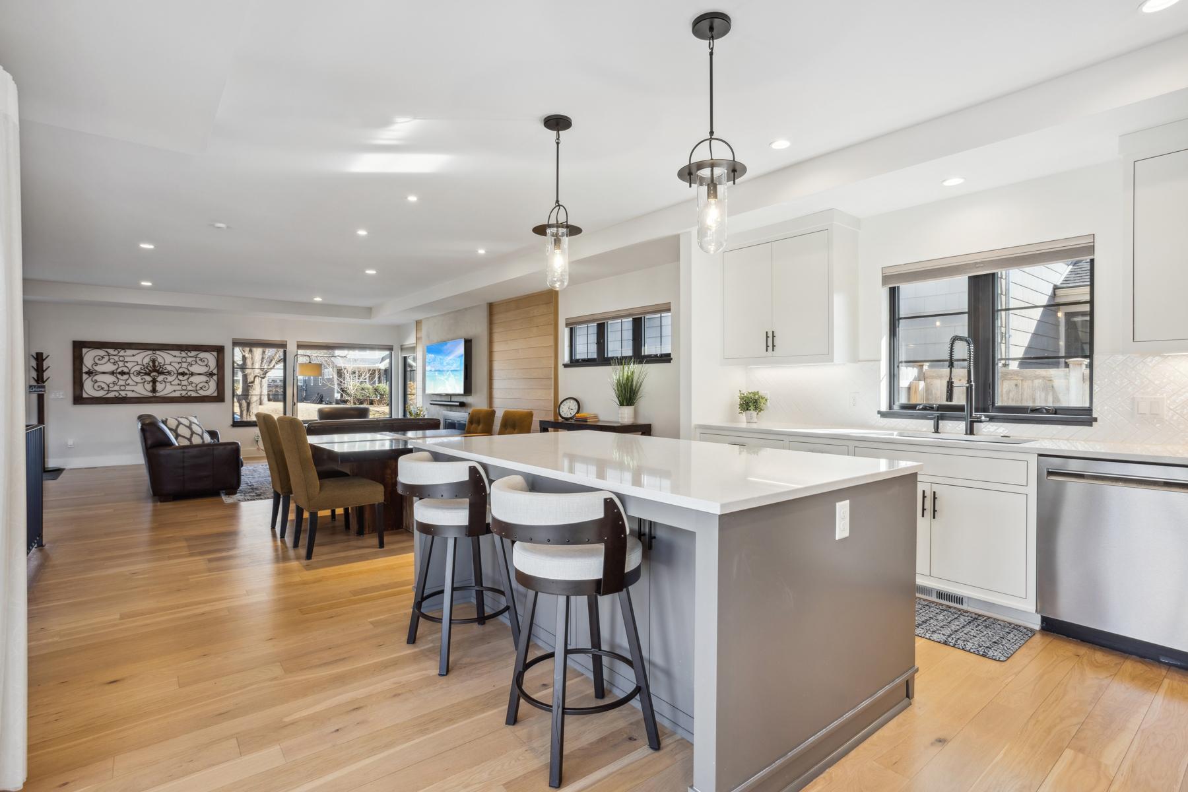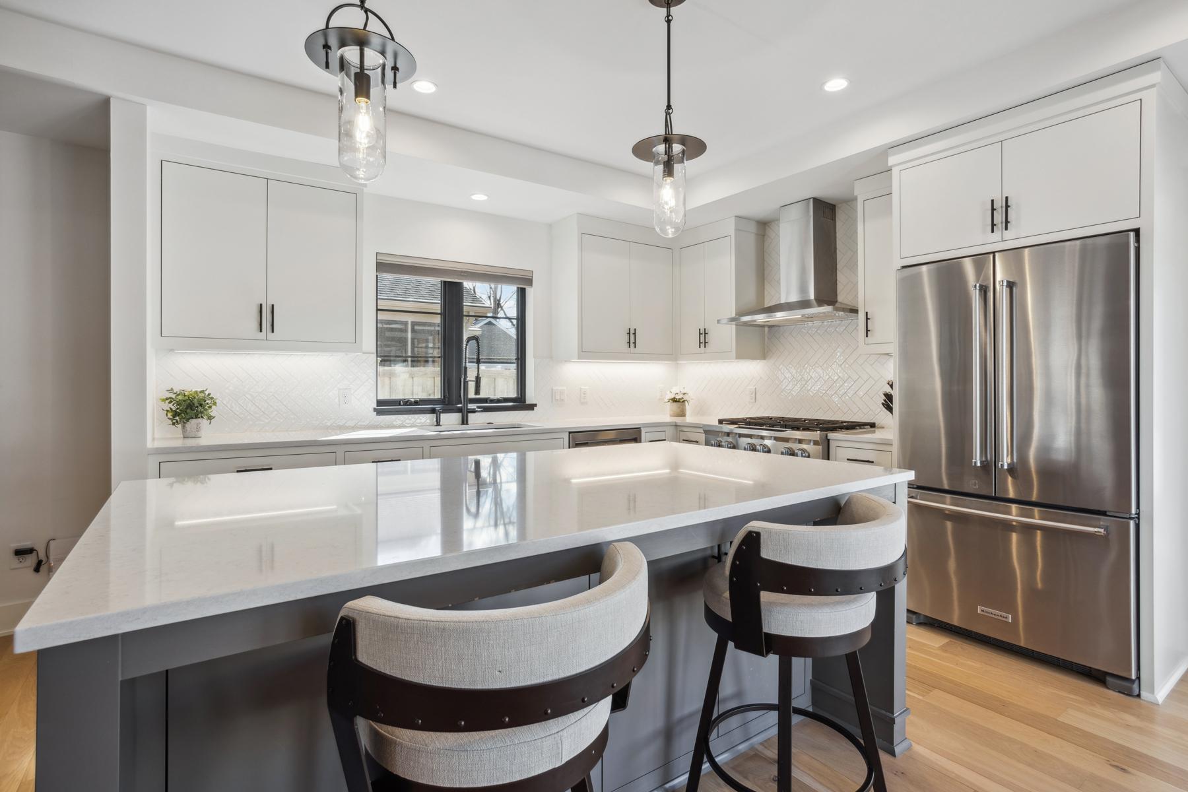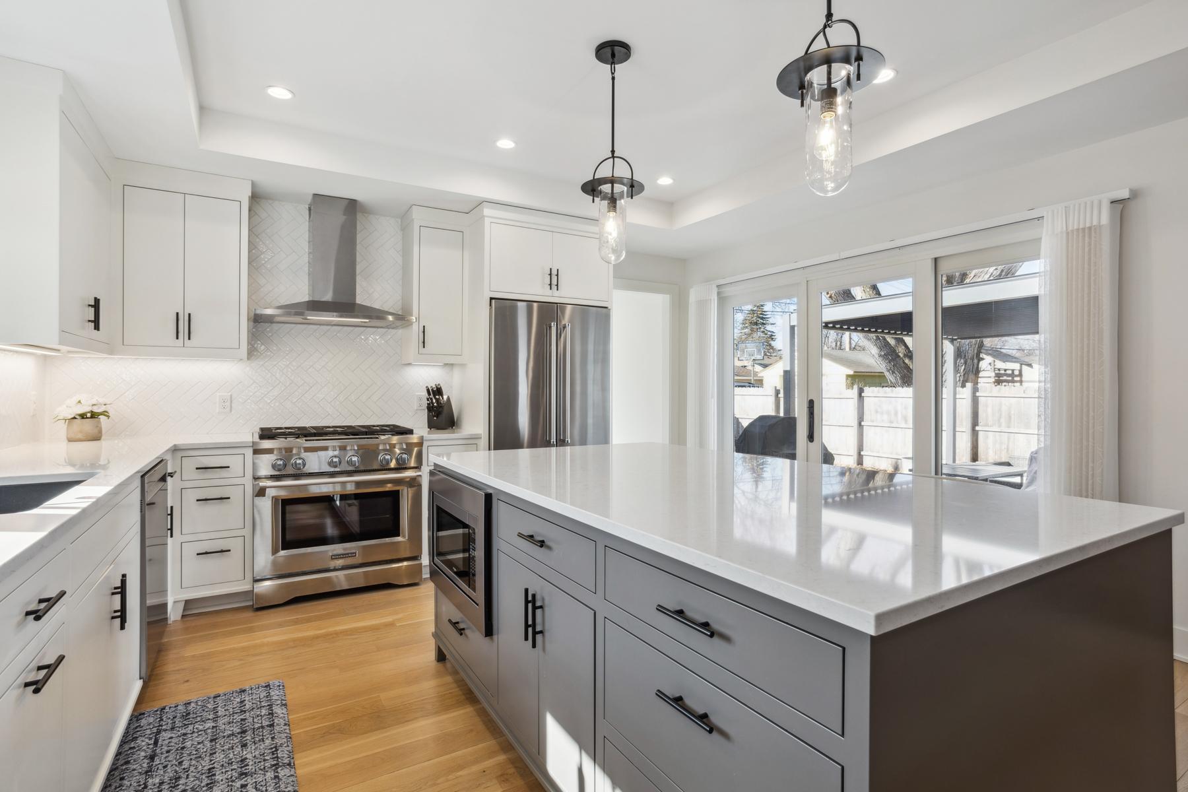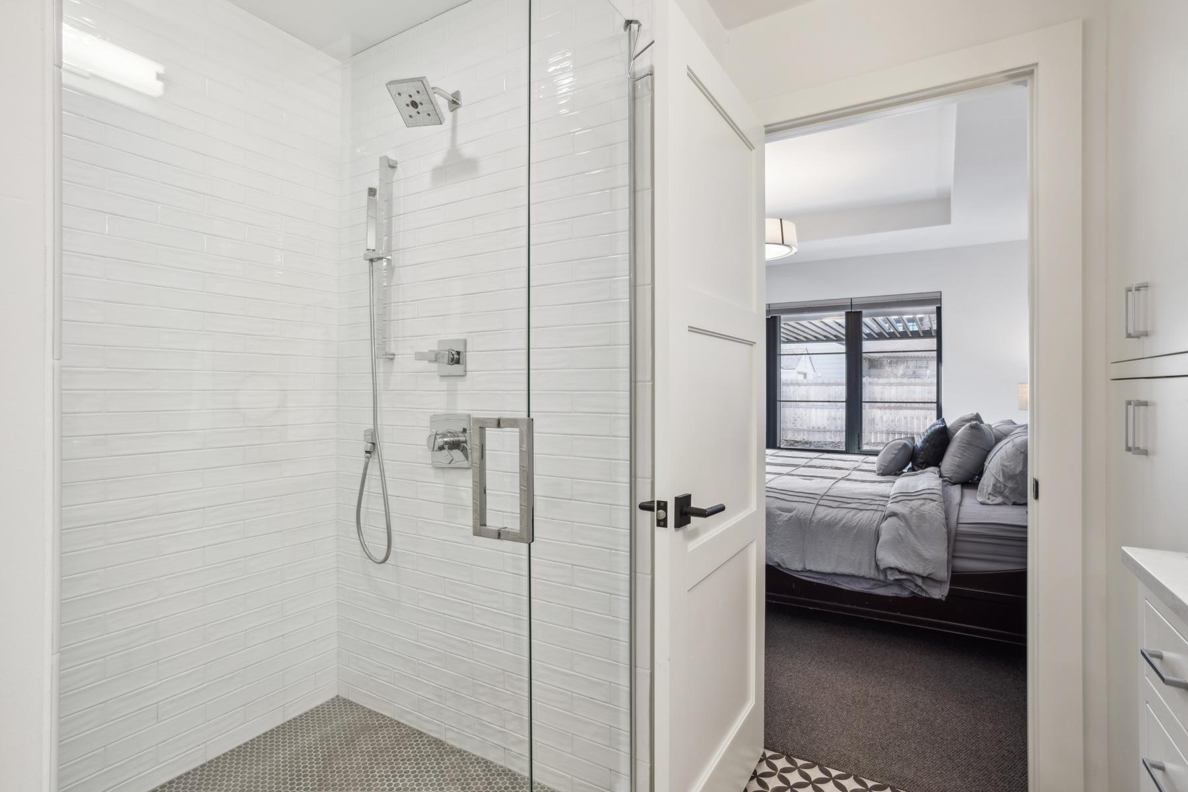5124 DREW AVENUE
5124 Drew Avenue, Minneapolis, 55410, MN
-
Price: $1,245,000
-
Status type: For Sale
-
City: Minneapolis
-
Neighborhood: Fulton
Bedrooms: 3
Property Size :2567
-
Listing Agent: NST16221,NST68418
-
Property type : Single Family Residence
-
Zip code: 55410
-
Street: 5124 Drew Avenue
-
Street: 5124 Drew Avenue
Bathrooms: 3
Year: 1952
Listing Brokerage: Coldwell Banker Burnet
FEATURES
- Range
- Refrigerator
- Washer
- Dryer
- Exhaust Fan
- Dishwasher
- Disposal
- Humidifier
DETAILS
Meticulous, remodeled 3 BR/3 BA rambler just 2 BLOCKS from 50th and France! Home fully reconstructed in 2020 w/the highest-grade materials, craftmanship and features a bright, open layout w/an expansive Great Room, brand new gas fireplace (2025) and gorgeous kitchen w/granite countertops, ample cabinet space, KitchenAid SS appliances, a huge center island, and natural light pouring in. Convenient office, closet and ½ bathroom off the front entryway, and the unique benefit of a large owner’s suite on the main floor including a ¾ bathroom w/double vanity and a generous walk-in closet. Mud room and laundry room located at back entrance, giving you all living facilities on one level! Lower level offers 2 additional BRs, full BA, family room w/brand new gas fireplace (2025) and a beautiful sliding barn door! Security system and solid mechanicals. Outside, the fully fenced-in backyard includes a patio and pergola – a charming, private space to entertain or enjoy relaxing outdoors! 2 car detached garage w/additional parking. Walk to Lunds & Byerly’s, movie theater, coffee shops, countless restaurants and shops – you will love the proximity to the vibrant, charming 50th and France!
INTERIOR
Bedrooms: 3
Fin ft² / Living Area: 2567 ft²
Below Ground Living: 1077ft²
Bathrooms: 3
Above Ground Living: 1490ft²
-
Basement Details: Block, Drain Tiled, Egress Window(s), Finished, Full, Sump Pump,
Appliances Included:
-
- Range
- Refrigerator
- Washer
- Dryer
- Exhaust Fan
- Dishwasher
- Disposal
- Humidifier
EXTERIOR
Air Conditioning: Central Air
Garage Spaces: 2
Construction Materials: N/A
Foundation Size: 1490ft²
Unit Amenities:
-
- Kitchen Window
- Natural Woodwork
- Hardwood Floors
- Ceiling Fan(s)
- Local Area Network
- Washer/Dryer Hookup
- Security System
- Cable
- Kitchen Center Island
- Tile Floors
- Main Floor Primary Bedroom
- Primary Bedroom Walk-In Closet
Heating System:
-
- Forced Air
ROOMS
| Main | Size | ft² |
|---|---|---|
| Living Room | 18x16 | 324 ft² |
| Dining Room | 12x10 | 144 ft² |
| Kitchen | 15x13 | 225 ft² |
| Bedroom 1 | 14x13 | 196 ft² |
| Office | 8x7 | 64 ft² |
| Laundry | 10x8 | 100 ft² |
| Mud Room | 4x4 | 16 ft² |
| Primary Bathroom | 10x9 | 100 ft² |
| Lower | Size | ft² |
|---|---|---|
| Bedroom 2 | 16x13 | 256 ft² |
| Bedroom 3 | 12x10 | 144 ft² |
| Family Room | 21x12 | 441 ft² |
| Storage | 8x6 | 64 ft² |
LOT
Acres: N/A
Lot Size Dim.: Irregular
Longitude: 44.9097
Latitude: -93.3268
Zoning: Residential-Single Family
FINANCIAL & TAXES
Tax year: 2025
Tax annual amount: $15,010
MISCELLANEOUS
Fuel System: N/A
Sewer System: City Sewer/Connected
Water System: City Water/Connected
ADDITIONAL INFORMATION
MLS#: NST7716803
Listing Brokerage: Coldwell Banker Burnet

ID: 3517550
Published: April 01, 2025
Last Update: April 01, 2025
Views: 23









