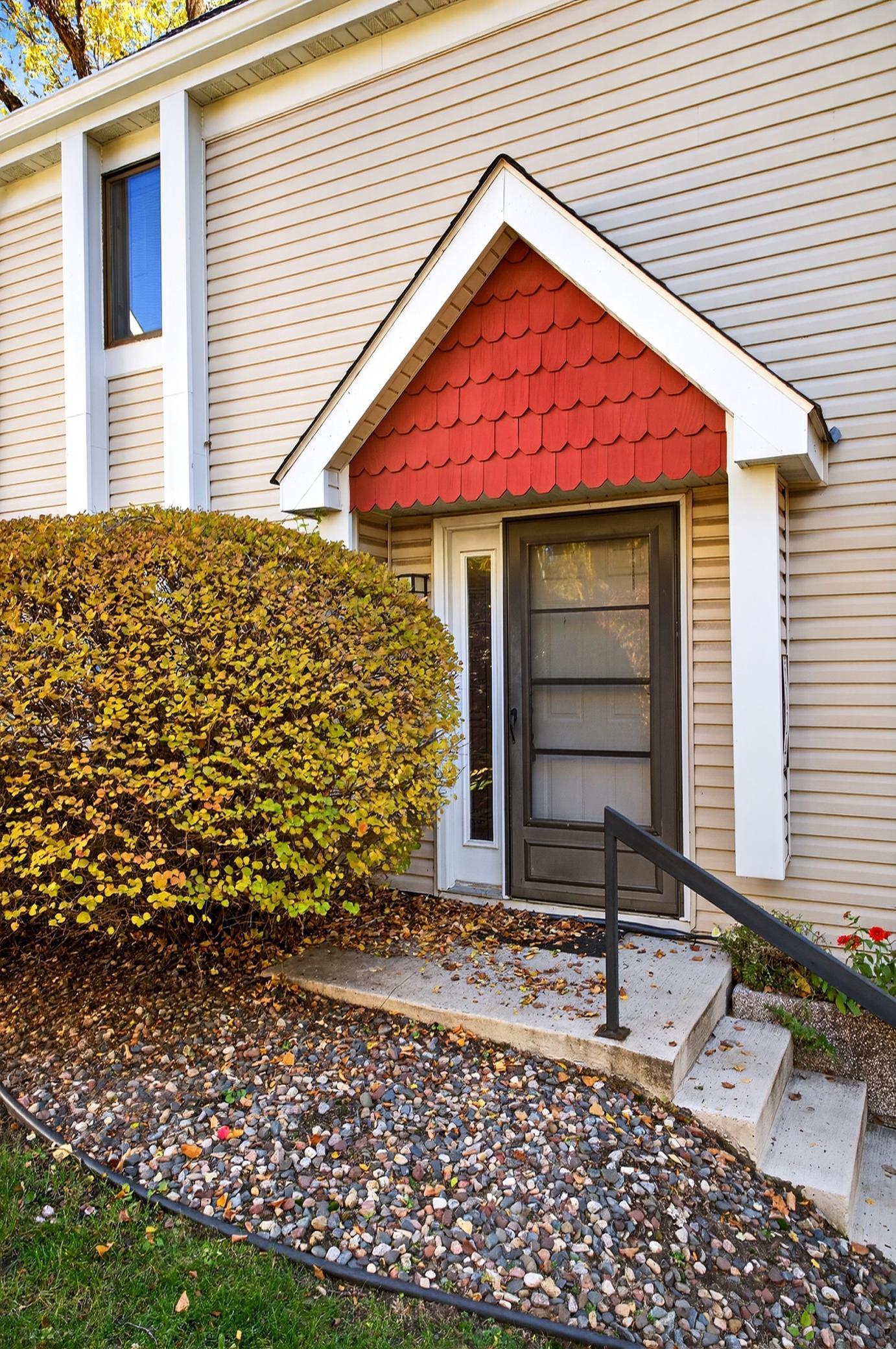5124 41ST AVENUE
5124 41st Avenue, Minneapolis, 55417, MN
-
Price: $189,900
-
Status type: For Sale
-
City: Minneapolis
-
Neighborhood: Minnehaha
Bedrooms: 2
Property Size :880
-
Listing Agent: NST16638,NST114236
-
Property type : Townhouse Quad/4 Corners
-
Zip code: 55417
-
Street: 5124 41st Avenue
-
Street: 5124 41st Avenue
Bathrooms: 1
Year: 1982
Listing Brokerage: Coldwell Banker Burnet
FEATURES
- Refrigerator
- Washer
- Dryer
- Exhaust Fan
- Dishwasher
- Freezer
- Gas Water Heater
DETAILS
Welcome to the beautiful and very desirable heart of the Minnehaha neighborhood in South MPLS! What an amazing opportunity to live in one of the only town homes in this quiet, green, and "neighborhoody" gem of an area. This home has SO much to offer: great layout, 2 large bedrooms upstairs, newer hardwood flooring throughout the main floor, brand new carpet on the stairs and 2nd floor, newer mechanicals, and more! VERY walkable to all of the following: Minnehaha Falls, Minnehaha Parkway, 50th St Light Rail station, Oxendale's grocery store, post office, Town Hall Lanes, Crema coffee shop, Asa's bagels, Nokomis library, Mel-O-Glaze donuts, Nokomis Beach coffee shop, and so much more, including Lake Nokomis! Hop on bike trails that will take you to The Greenway, downtown MPLS, or the chain of lakes.
INTERIOR
Bedrooms: 2
Fin ft² / Living Area: 880 ft²
Below Ground Living: N/A
Bathrooms: 1
Above Ground Living: 880ft²
-
Basement Details: None,
Appliances Included:
-
- Refrigerator
- Washer
- Dryer
- Exhaust Fan
- Dishwasher
- Freezer
- Gas Water Heater
EXTERIOR
Air Conditioning: Central Air
Garage Spaces: 1
Construction Materials: N/A
Foundation Size: 440ft²
Unit Amenities:
-
Heating System:
-
- Forced Air
ROOMS
| Main | Size | ft² |
|---|---|---|
| Living Room | 15x11 | 225 ft² |
| Dining Room | 11x6 | 121 ft² |
| Kitchen | 10x8 | 100 ft² |
| Upper | Size | ft² |
|---|---|---|
| Bedroom 1 | 14x9 | 196 ft² |
| Bedroom 2 | 12x10 | 144 ft² |
LOT
Acres: N/A
Lot Size Dim.: 21.9x22.1
Longitude: 44.9103
Latitude: -93.2146
Zoning: Residential-Single Family
FINANCIAL & TAXES
Tax year: 2025
Tax annual amount: $2,460
MISCELLANEOUS
Fuel System: N/A
Sewer System: City Sewer/Connected
Water System: City Water/Connected
ADDITIONAL INFORMATION
MLS#: NST7811199
Listing Brokerage: Coldwell Banker Burnet

ID: 4278038
Published: November 06, 2025
Last Update: November 06, 2025
Views: 1






