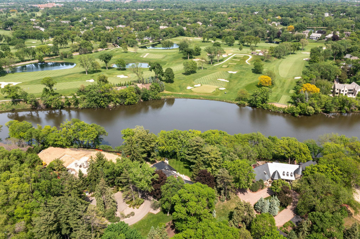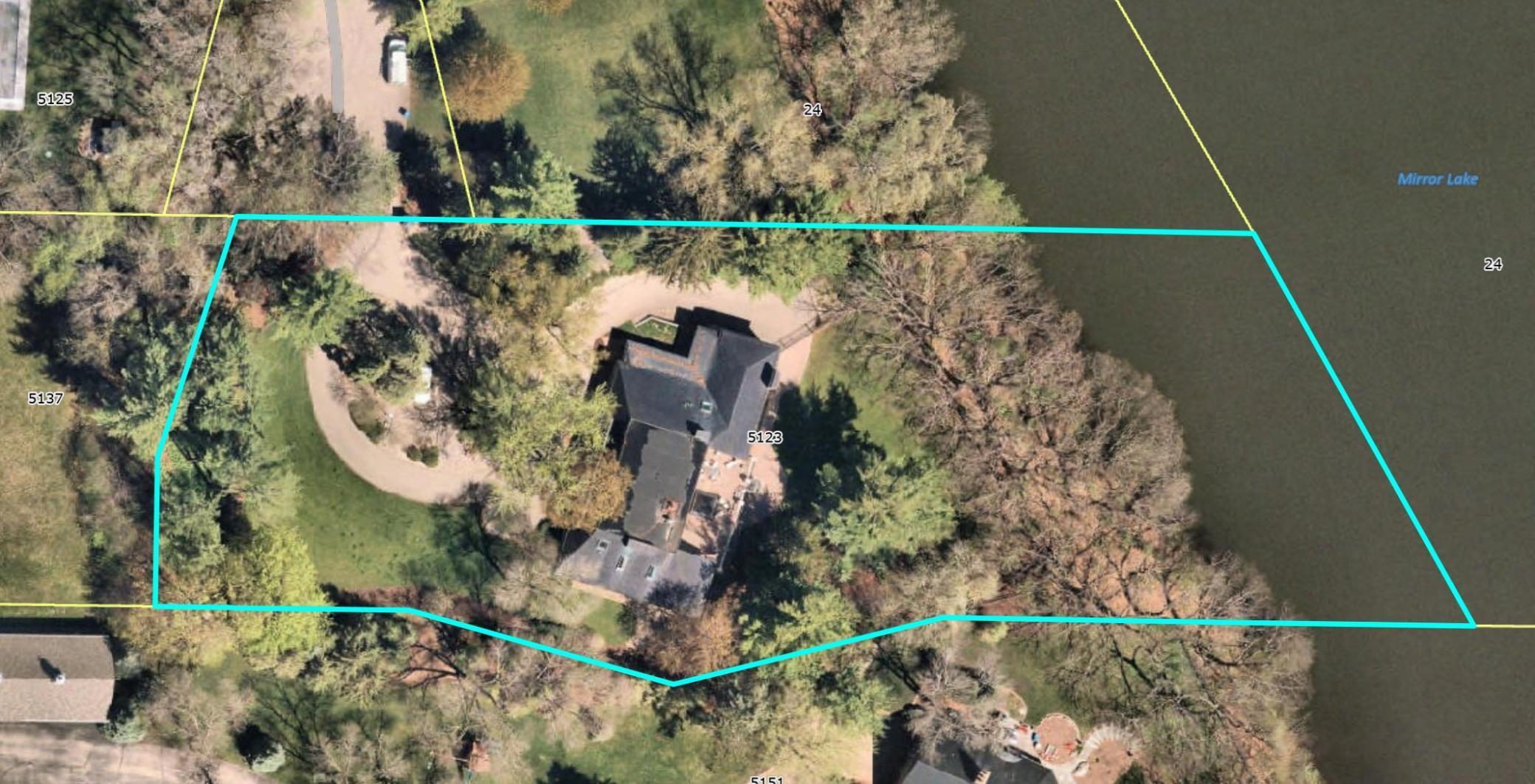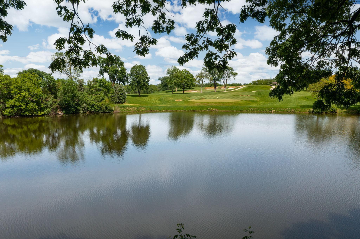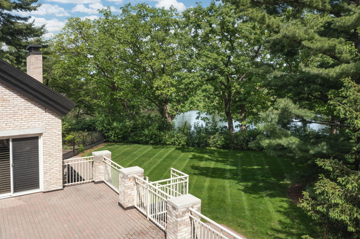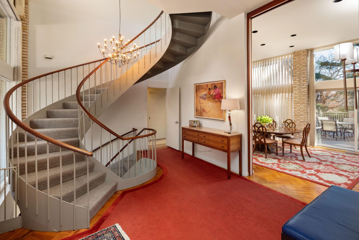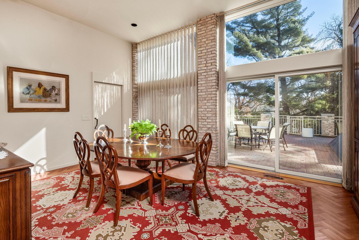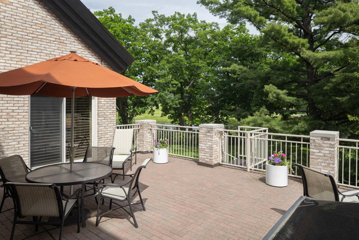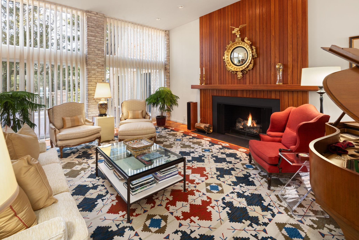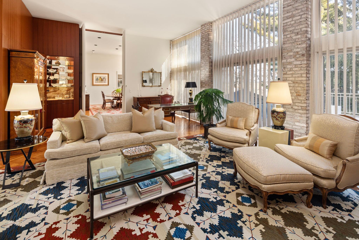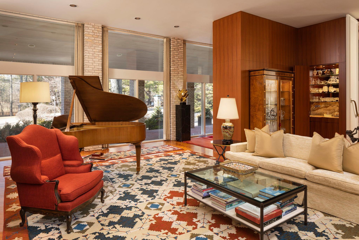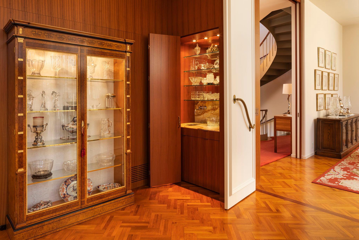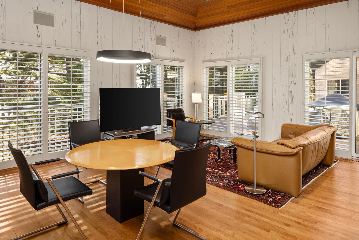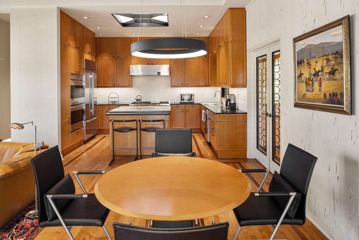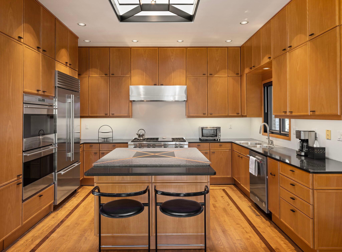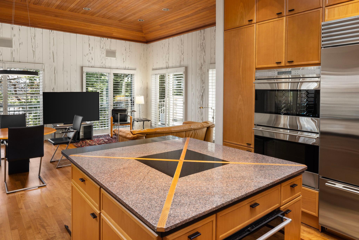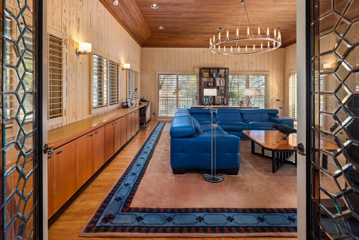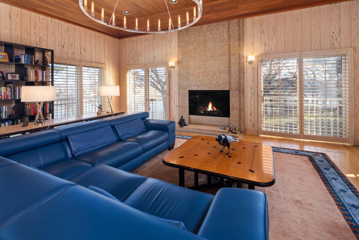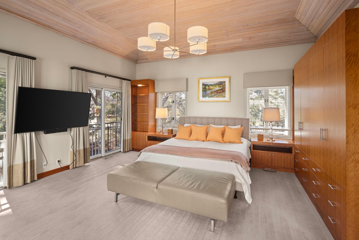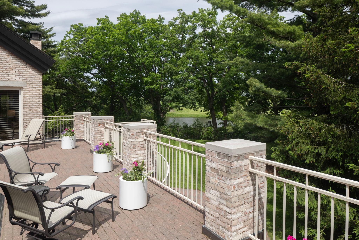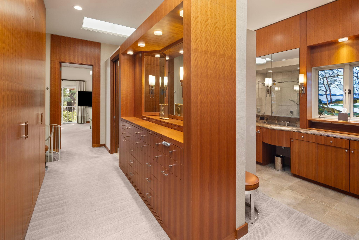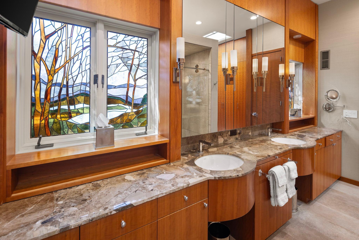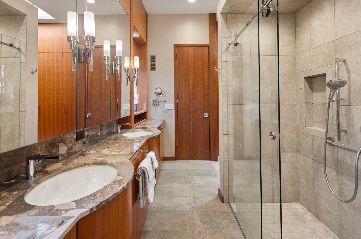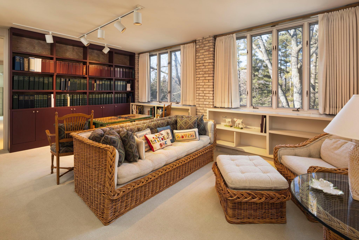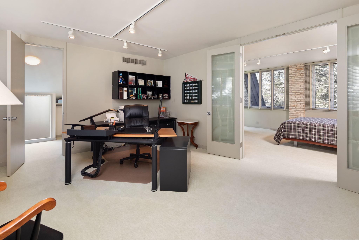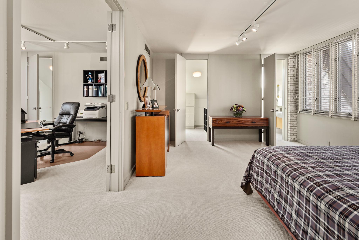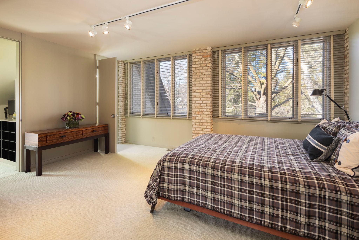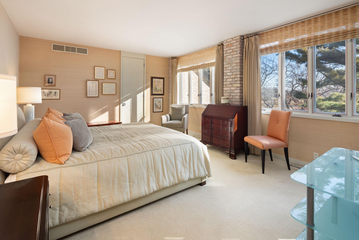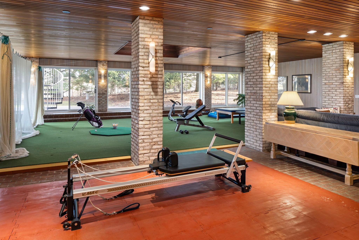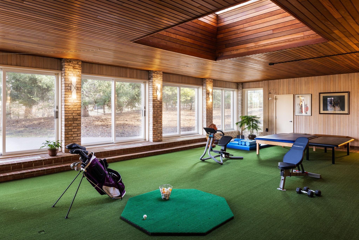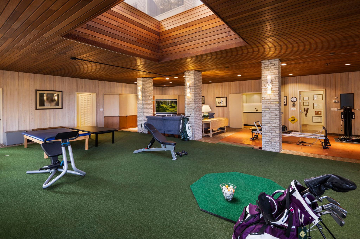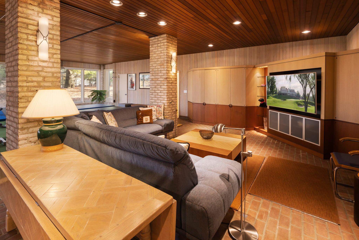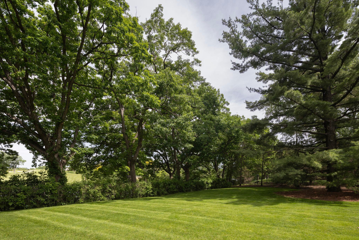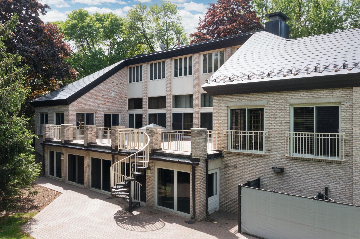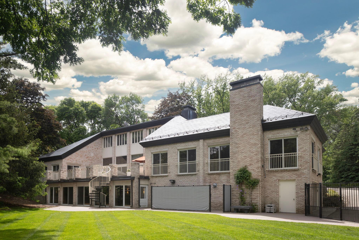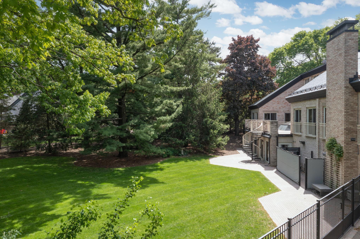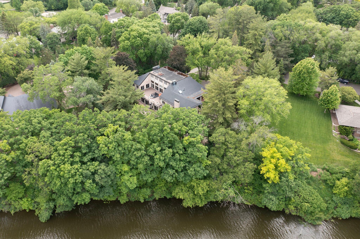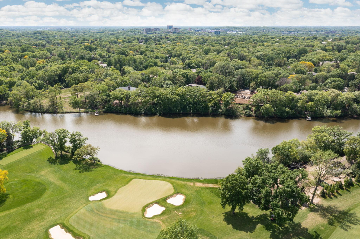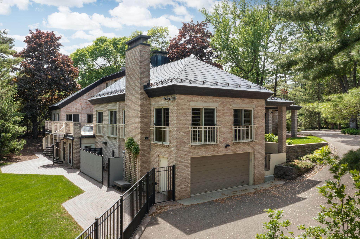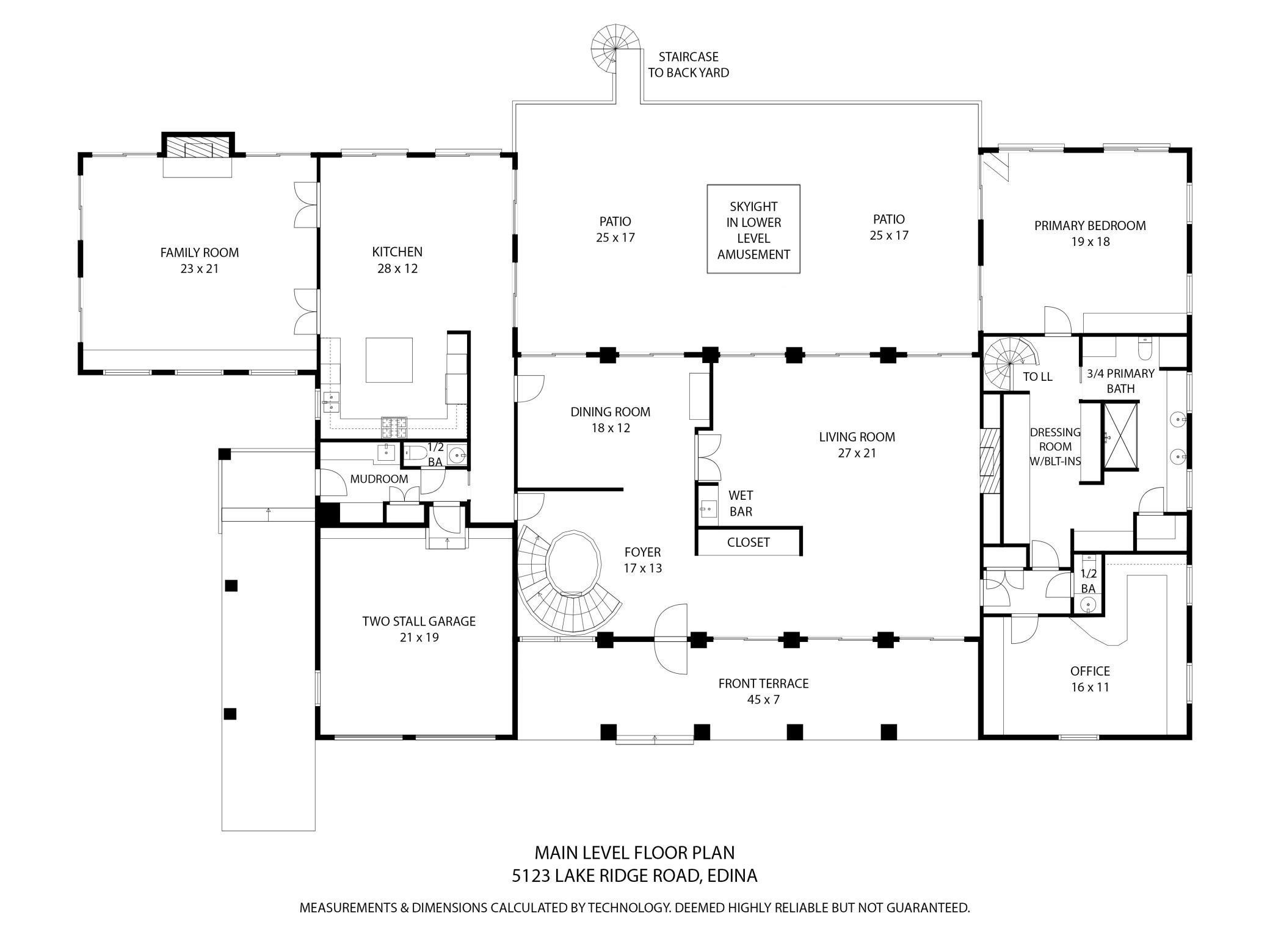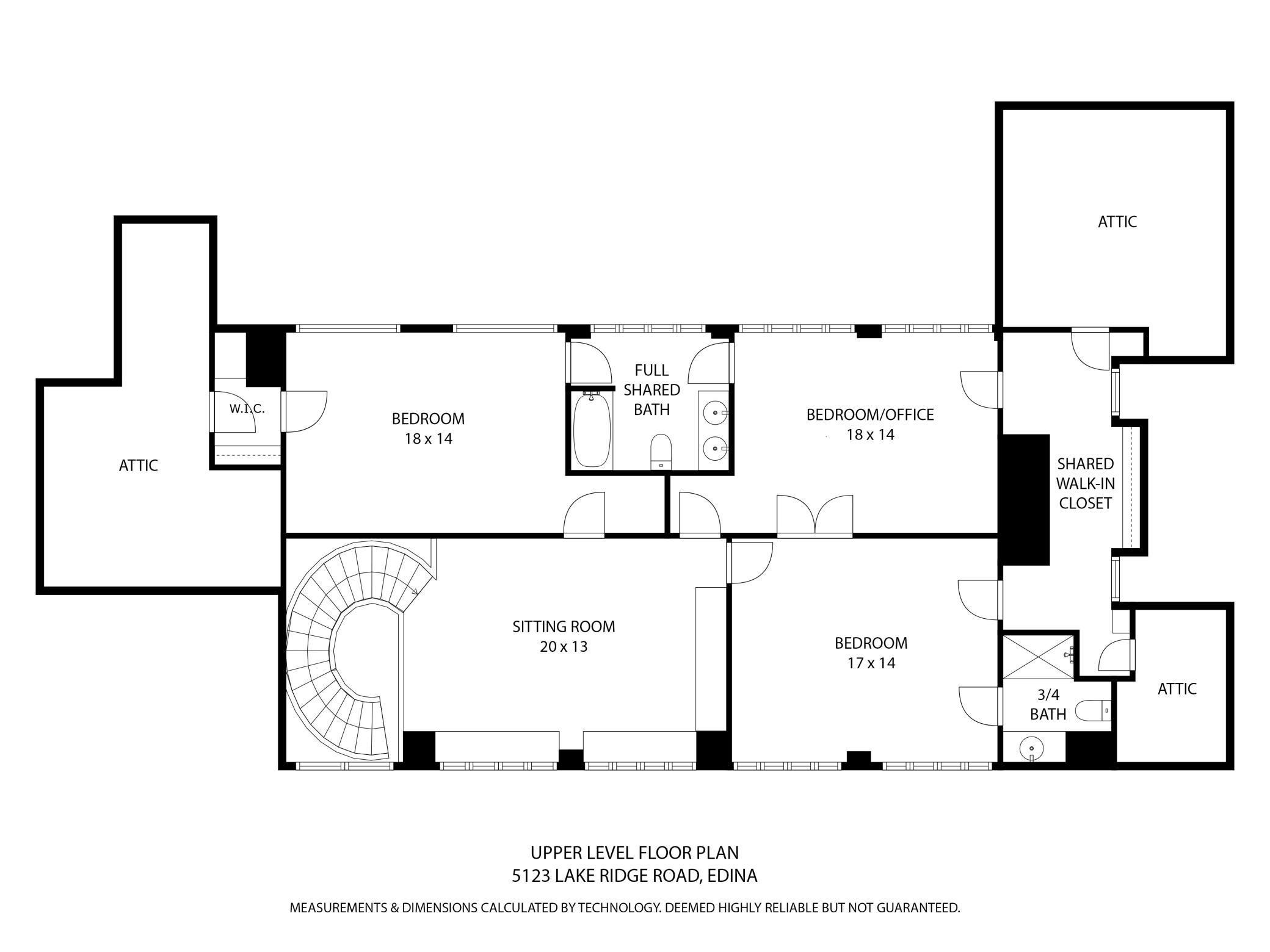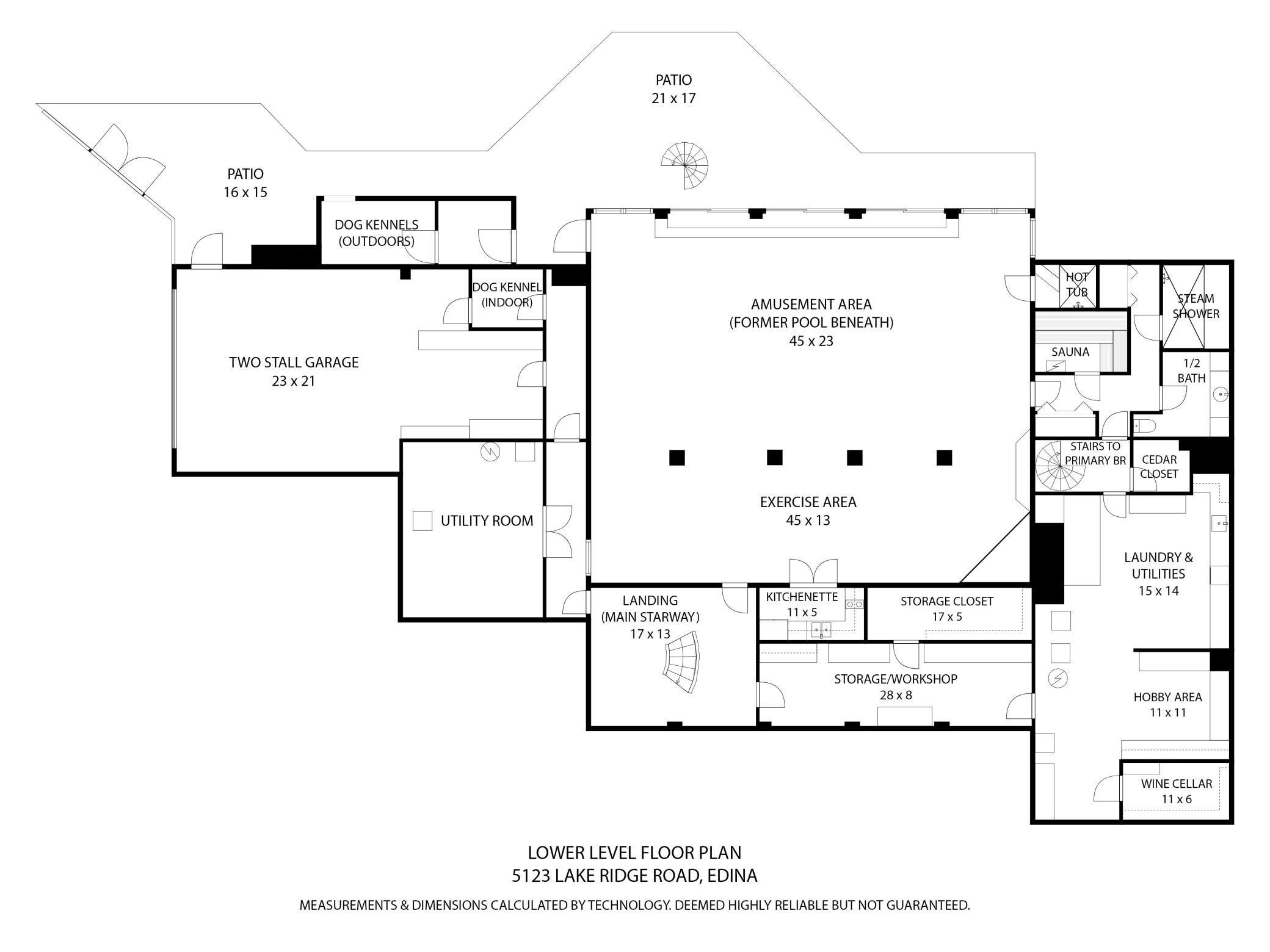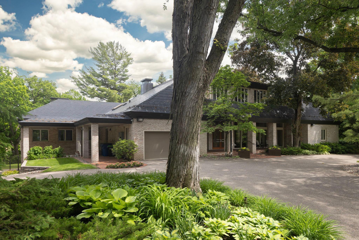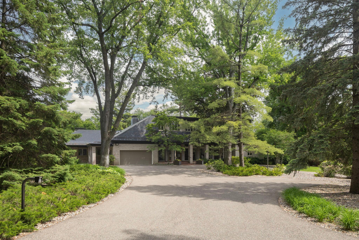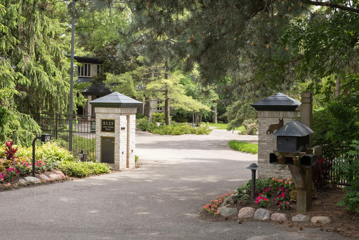5123 LAKE RIDGE ROAD
5123 Lake Ridge Road, Minneapolis (Edina), 55436, MN
-
Price: $2,950,000
-
Status type: For Sale
-
City: Minneapolis (Edina)
-
Neighborhood: Mirror Lake 3
Bedrooms: 4
Property Size :8902
-
Listing Agent: NST16638,NST45176
-
Property type : Single Family Residence
-
Zip code: 55436
-
Street: 5123 Lake Ridge Road
-
Street: 5123 Lake Ridge Road
Bathrooms: 6
Year: 1970
Listing Brokerage: Coldwell Banker Burnet
FEATURES
- Refrigerator
- Washer
- Dryer
- Microwave
- Exhaust Fan
- Dishwasher
- Water Softener Owned
- Disposal
- Cooktop
- Wall Oven
- Humidifier
- Gas Water Heater
- Double Oven
DETAILS
Remarkable gated 1.79 acre parcel overlooking Mirror Lakes and Interlachen Country Club. Offered for the first time in 55 years! Exceptional opportunity to personalize OR take advantage of site and privacy to build new. Very well maintained home with high ceilings, walls of glass, gracious public rooms, terrific center island kitchen/gathering room, large adjoining family room, plus main level primary suite & den/office. 3BRs (one currently used as an office) & 2 baths upstairs. Finished walkout lower level. 4 garages.
INTERIOR
Bedrooms: 4
Fin ft² / Living Area: 8902 ft²
Below Ground Living: 3525ft²
Bathrooms: 6
Above Ground Living: 5377ft²
-
Basement Details: Daylight/Lookout Windows, Drain Tiled, Full, Partially Finished, Storage Space, Sump Pump, Tile Shower, Walkout,
Appliances Included:
-
- Refrigerator
- Washer
- Dryer
- Microwave
- Exhaust Fan
- Dishwasher
- Water Softener Owned
- Disposal
- Cooktop
- Wall Oven
- Humidifier
- Gas Water Heater
- Double Oven
EXTERIOR
Air Conditioning: Central Air
Garage Spaces: 4
Construction Materials: N/A
Foundation Size: 4980ft²
Unit Amenities:
-
- Patio
- Kitchen Window
- Natural Woodwork
- Hardwood Floors
- Walk-In Closet
- Vaulted Ceiling(s)
- Washer/Dryer Hookup
- Security System
- In-Ground Sprinkler
- Exercise Room
- Hot Tub
- Sauna
- Panoramic View
- Skylight
- Kitchen Center Island
- Wet Bar
- Tile Floors
- Main Floor Primary Bedroom
Heating System:
-
- Forced Air
ROOMS
| Main | Size | ft² |
|---|---|---|
| Living Room | 27x21 | 729 ft² |
| Dining Room | 18x12 | 324 ft² |
| Kitchen | 28x12 | 784 ft² |
| Family Room | 23x21 | 529 ft² |
| Bedroom 1 | 19x18 | 361 ft² |
| Office | 16x11 | 256 ft² |
| Patio | 25x17 | 625 ft² |
| Patio | 25x17 | 625 ft² |
| Upper | Size | ft² |
|---|---|---|
| Bedroom 2 | 17x14 | 289 ft² |
| Bedroom 3 | 18x14 | 324 ft² |
| Bedroom 4 | 18x14 | 324 ft² |
| Sitting Room | 20x13 | 400 ft² |
| Lower | Size | ft² |
|---|---|---|
| Exercise Room | 45x13 | 2025 ft² |
| Amusement Room | 45x23 | 2025 ft² |
| Kitchen- 2nd | 11x5 | 121 ft² |
| Patio | 21x17 | 441 ft² |
LOT
Acres: N/A
Lot Size Dim.: Irregular
Longitude: 44.9101
Latitude: -93.3791
Zoning: Residential-Single Family
FINANCIAL & TAXES
Tax year: 2025
Tax annual amount: $30,826
MISCELLANEOUS
Fuel System: N/A
Sewer System: City Sewer/Connected
Water System: City Water/Connected
ADDITIONAL INFORMATION
MLS#: NST7710634
Listing Brokerage: Coldwell Banker Burnet

ID: 3734804
Published: June 03, 2025
Last Update: June 03, 2025
Views: 19


