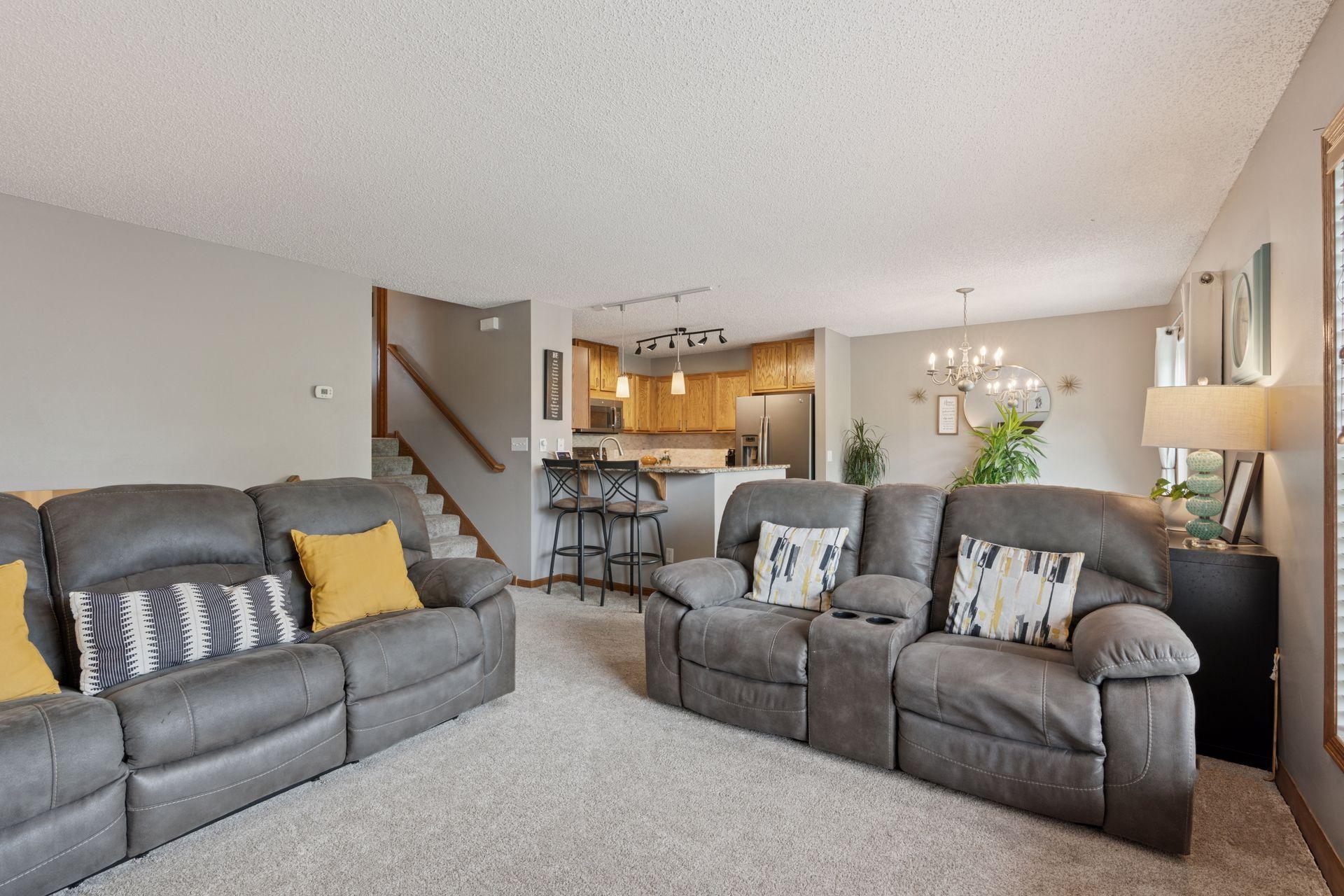5121 FARNHAM DRIVE
5121 Farnham Drive, Hugo, 55038, MN
-
Price: $299,900
-
Status type: For Sale
-
City: Hugo
-
Neighborhood: Waters Edge
Bedrooms: 3
Property Size :1511
-
Listing Agent: NST17773,NST96752
-
Property type : Townhouse Side x Side
-
Zip code: 55038
-
Street: 5121 Farnham Drive
-
Street: 5121 Farnham Drive
Bathrooms: 2
Year: 2004
Listing Brokerage: Norton Realty, Inc.
FEATURES
- Range
- Refrigerator
- Washer
- Dryer
- Dishwasher
- Disposal
- Gas Water Heater
DETAILS
Spacious and well-appointed town home in a convenient Hugo location. This lovely unit stands out w/granite counters, stone backsplash, tiled shower, heated floors & nature views. Multi-level layout features a spacious Foyer, open Living Room/DivingRoom/Kitchen and deck overlooking pond with active wildlife. Upper level features a large owner's suite with walk-in closet, Full Bath, second Bedroom and Laundry Room. Lower Level offers a third Bedroom, 3/4 Bath, Storage Space and Family Room with built-ins and walkout to private patio. You'll love the home's upgrades and privacy while enjoying the convenience of 35E and neighborhood amenities! Water's Edge Community Association provides residents a clubhouse with work out equipment, party room, pool, kiddy pool, kids play area and basketball court. Stay active with walking/biking trails nearby. Enjoy low maintenance living in this beautiful community!
INTERIOR
Bedrooms: 3
Fin ft² / Living Area: 1511 ft²
Below Ground Living: 433ft²
Bathrooms: 2
Above Ground Living: 1078ft²
-
Basement Details: Finished, Walkout,
Appliances Included:
-
- Range
- Refrigerator
- Washer
- Dryer
- Dishwasher
- Disposal
- Gas Water Heater
EXTERIOR
Air Conditioning: Central Air
Garage Spaces: 2
Construction Materials: N/A
Foundation Size: 528ft²
Unit Amenities:
-
- Patio
- Deck
- Natural Woodwork
- Ceiling Fan(s)
- Walk-In Closet
- Vaulted Ceiling(s)
- Primary Bedroom Walk-In Closet
Heating System:
-
- Forced Air
ROOMS
| Main | Size | ft² |
|---|---|---|
| Living Room | 16x14.5 | 230.67 ft² |
| Dining Room | 11x9 | 121 ft² |
| Kitchen | 10.5x9.5 | 98.09 ft² |
| Foyer | 10x6 | 100 ft² |
| Upper | Size | ft² |
|---|---|---|
| Bedroom 1 | 14x13 | 196 ft² |
| Bedroom 2 | 12x10 | 144 ft² |
| Laundry | 6.5x5 | 41.71 ft² |
| Walk In Closet | n/a | 0 ft² |
| Lower | Size | ft² |
|---|---|---|
| Bedroom 3 | 13x11 | 169 ft² |
| Family Room | 13.5x12.5 | 166.59 ft² |
| Storage | n/a | 0 ft² |
| Patio | 10x10 | 100 ft² |
| n/a | Size | ft² |
|---|---|---|
| Deck | 10x10 | 100 ft² |
LOT
Acres: N/A
Lot Size Dim.: common
Longitude: 45.1752
Latitude: -93.0027
Zoning: Residential-Single Family
FINANCIAL & TAXES
Tax year: 2024
Tax annual amount: $3,043
MISCELLANEOUS
Fuel System: N/A
Sewer System: City Sewer/Connected
Water System: City Water/Connected
ADITIONAL INFORMATION
MLS#: NST7755444
Listing Brokerage: Norton Realty, Inc.

ID: 3781559
Published: June 13, 2025
Last Update: June 13, 2025
Views: 6






