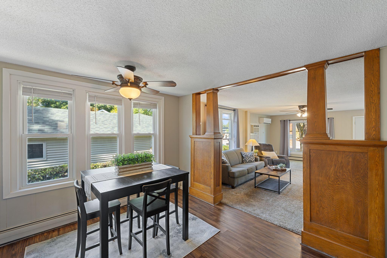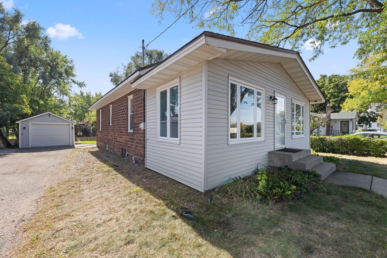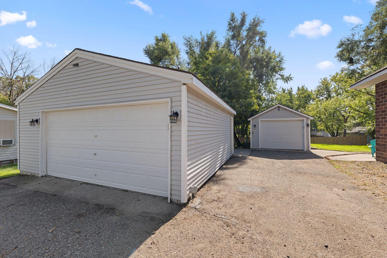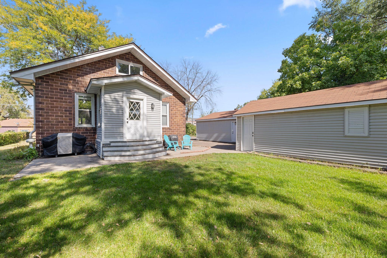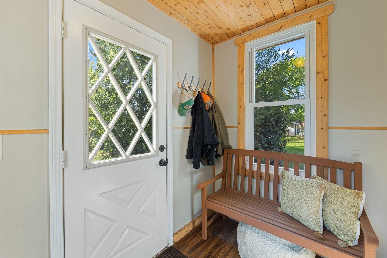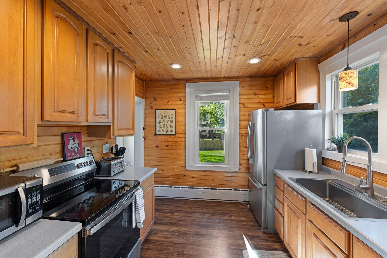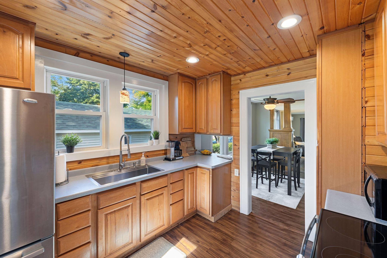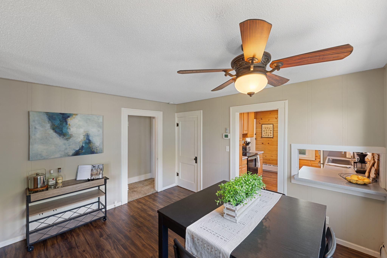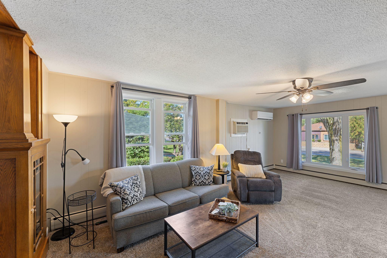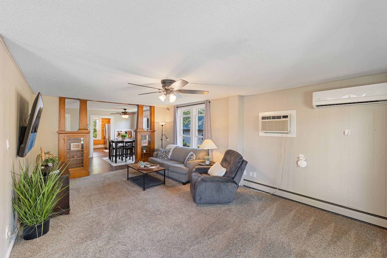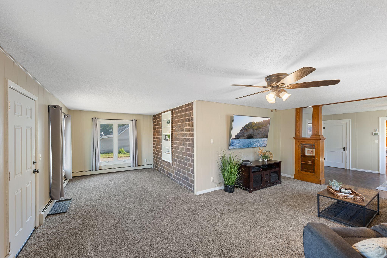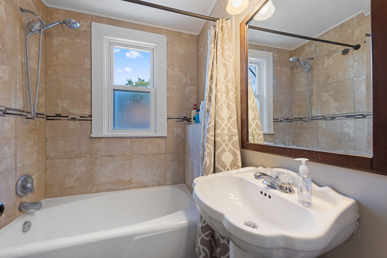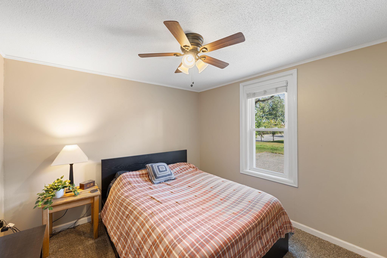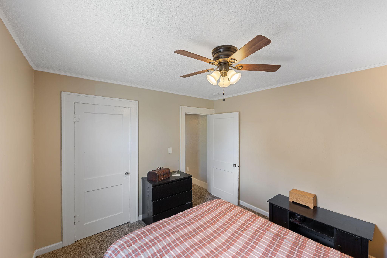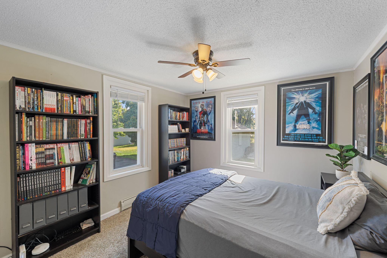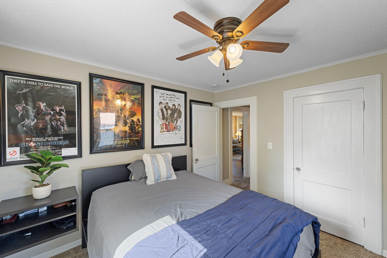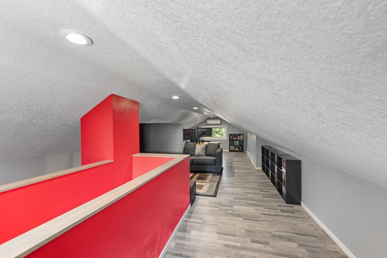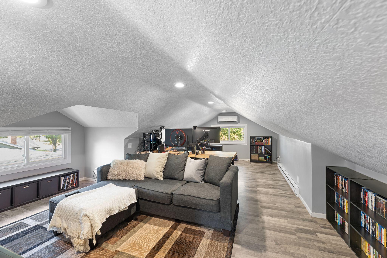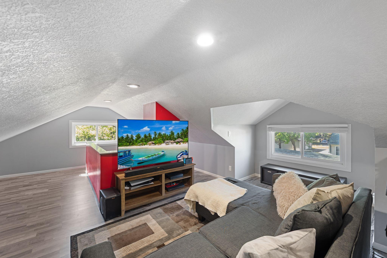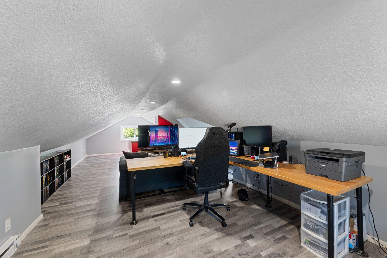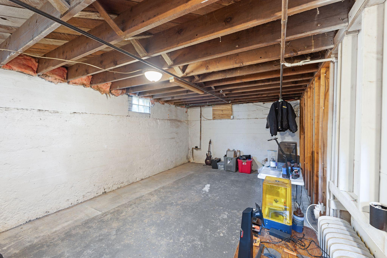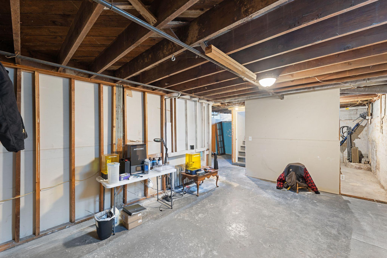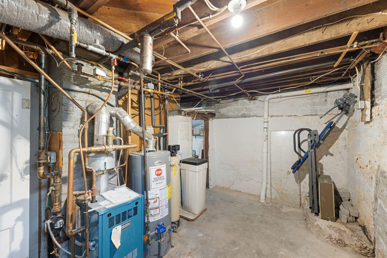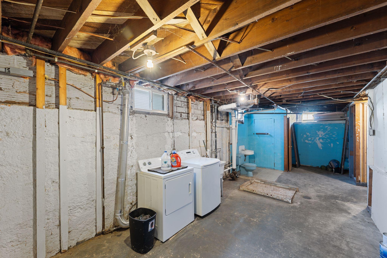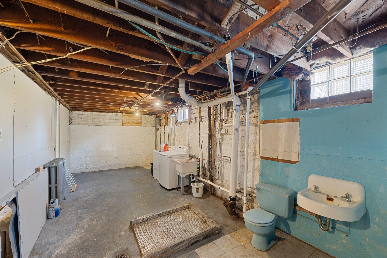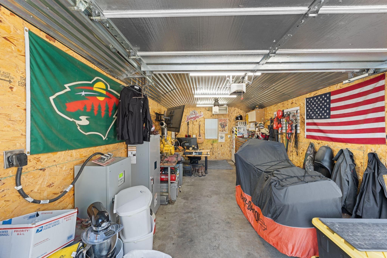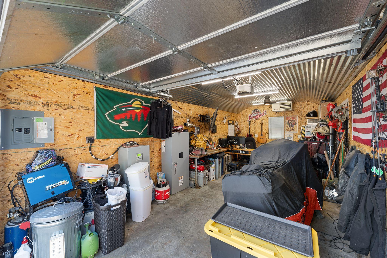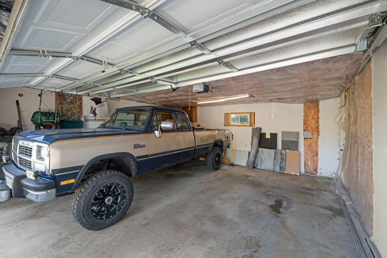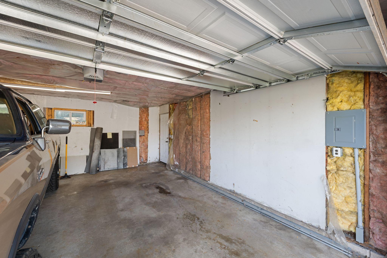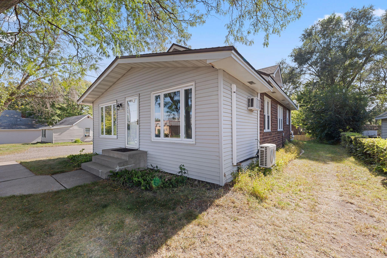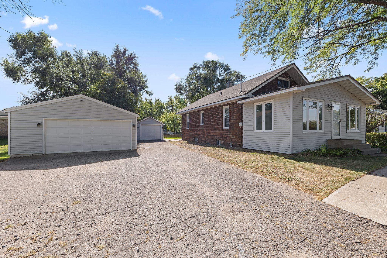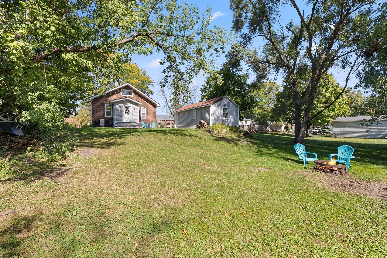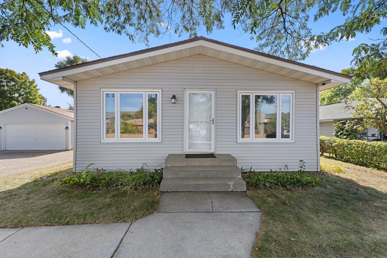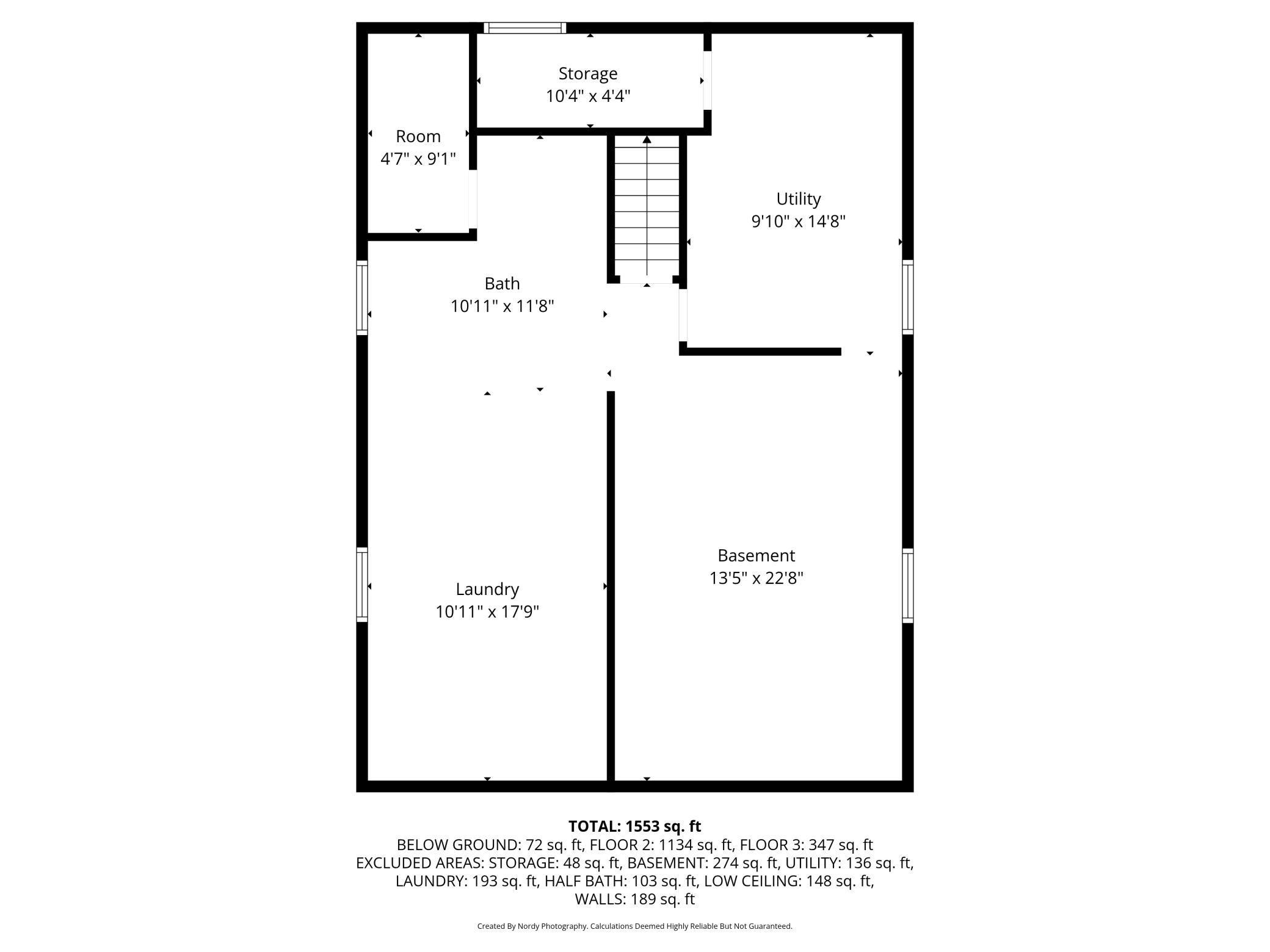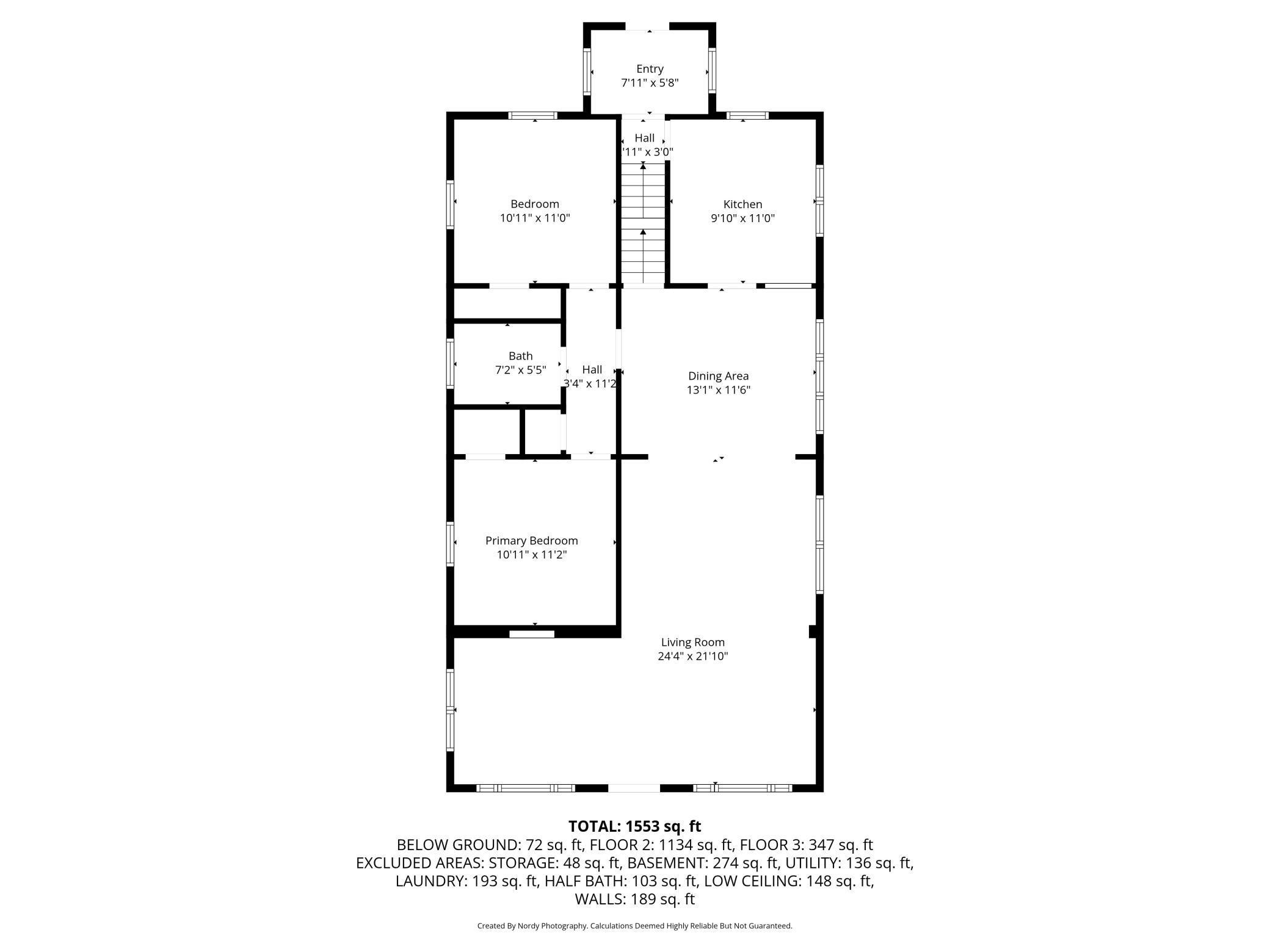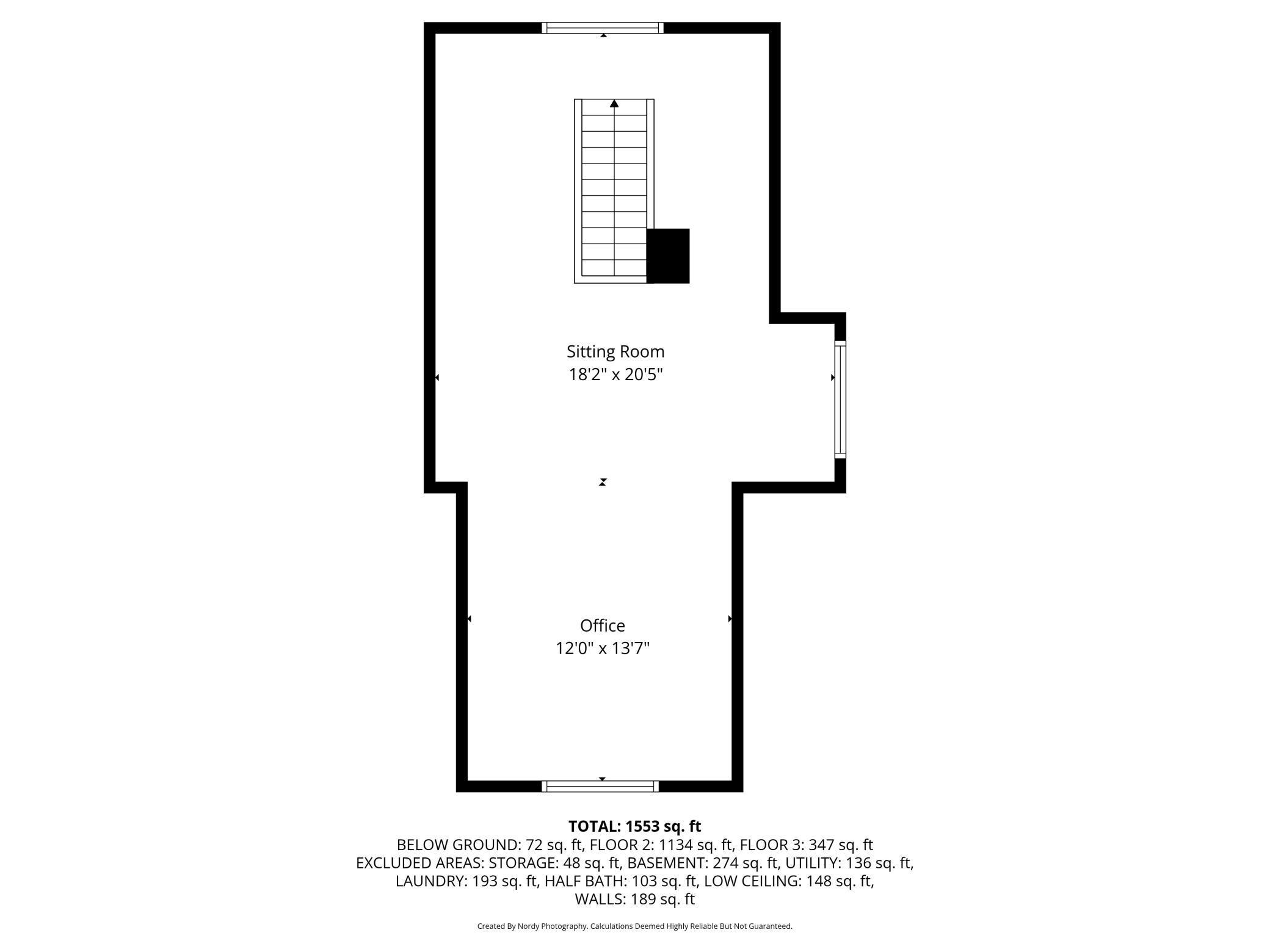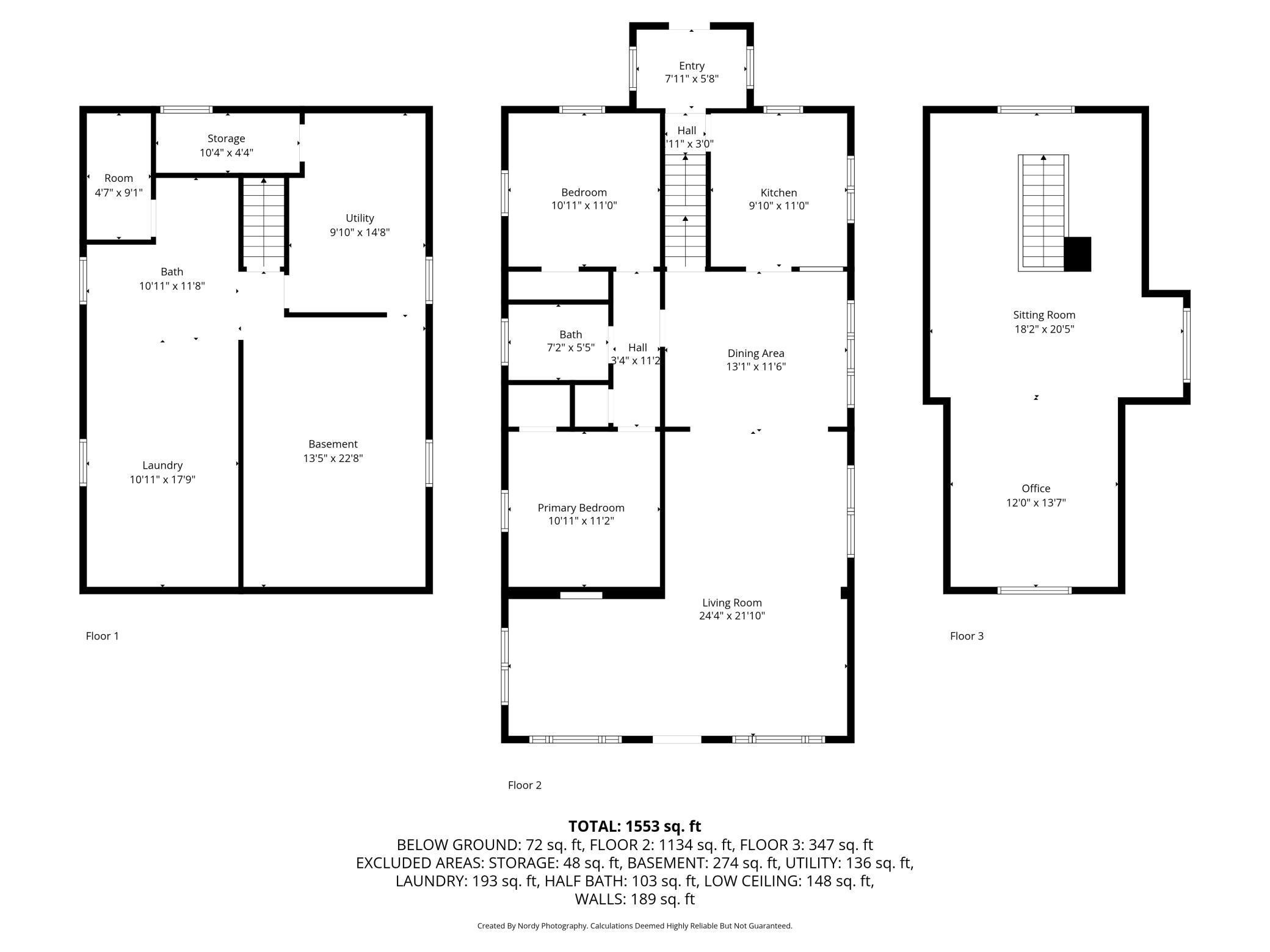5121 160TH STREET
5121 160th Street, Prior Lake, 55372, MN
-
Price: $315,000
-
Status type: For Sale
-
City: Prior Lake
-
Neighborhood: N/A
Bedrooms: 3
Property Size :1553
-
Listing Agent: NST16024,NST47817
-
Property type : Single Family Residence
-
Zip code: 55372
-
Street: 5121 160th Street
-
Street: 5121 160th Street
Bathrooms: 1
Year: 1925
Listing Brokerage: RE/MAX Advantage Plus
FEATURES
- Range
- Refrigerator
- Washer
- Dryer
- Microwave
- Water Softener Owned
- Gas Water Heater
- Stainless Steel Appliances
DETAILS
Welcome home to this charming 1.5 story! Located in Prior Lake schools, you'll find Memorial Park right down the block, and Lakefront Park & Historic downtown Prior Lake within walking distance or a short drive away. The home features an easy flow main level with a spacious family room & bonus sitting area/office/play space, a large dining area, and a welcoming kitchen and back entry/mudroom. Two bedrooms on the main level with a full bathroom. The 1/2 story has been completely updated with new flooring, insulation, lighting, new A/C mini split. The upper level is currently being used as a home office/2nd living room, it could also be utilized as a 3rd bedroom. This property features 2 detached garages that are both insulated and the smaller of the two has been finished to function as a workshop/office space and has a heater. New roof 2025. Don't miss the opportunity to make this home yours!
INTERIOR
Bedrooms: 3
Fin ft² / Living Area: 1553 ft²
Below Ground Living: 72ft²
Bathrooms: 1
Above Ground Living: 1481ft²
-
Basement Details: Crawl Space, Full, Storage Space,
Appliances Included:
-
- Range
- Refrigerator
- Washer
- Dryer
- Microwave
- Water Softener Owned
- Gas Water Heater
- Stainless Steel Appliances
EXTERIOR
Air Conditioning: Ductless Mini-Split,Wall Unit(s)
Garage Spaces: 3
Construction Materials: N/A
Foundation Size: 990ft²
Unit Amenities:
-
- Patio
- Kitchen Window
- Porch
- Natural Woodwork
- Ceiling Fan(s)
- Washer/Dryer Hookup
- Main Floor Primary Bedroom
Heating System:
-
- Hot Water
- Boiler
ROOMS
| Main | Size | ft² |
|---|---|---|
| Living Room | 24 x 21 | 576 ft² |
| Dining Room | 13x12 | 169 ft² |
| Kitchen | 11x10 | 121 ft² |
| Bedroom 1 | 11X11 | 121 ft² |
| Bedroom 2 | 11X11 | 121 ft² |
| Upper | Size | ft² |
|---|---|---|
| Bedroom 3 | n/a | 0 ft² |
| Basement | Size | ft² |
|---|---|---|
| Laundry | 18 x 11 | 324 ft² |
| Utility Room | 14 x 10 | 196 ft² |
| Flex Room | 22 x 13 | 484 ft² |
LOT
Acres: N/A
Lot Size Dim.: 87x166x89x165
Longitude: 44.717
Latitude: -93.4166
Zoning: Residential-Single Family
FINANCIAL & TAXES
Tax year: 2025
Tax annual amount: $2,917
MISCELLANEOUS
Fuel System: N/A
Sewer System: City Sewer/Connected
Water System: City Water/Connected
ADDITIONAL INFORMATION
MLS#: NST7770350
Listing Brokerage: RE/MAX Advantage Plus

ID: 4165935
Published: October 01, 2025
Last Update: October 01, 2025
Views: 3


