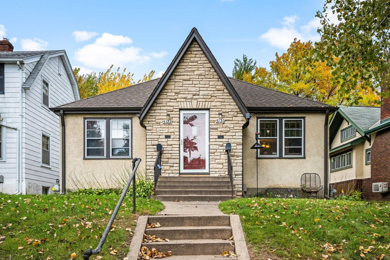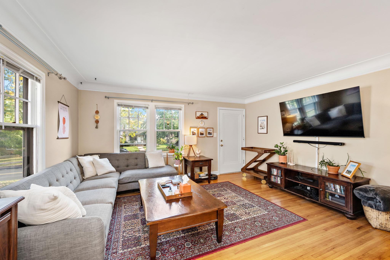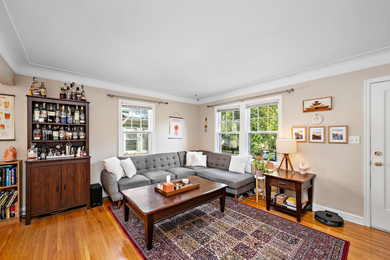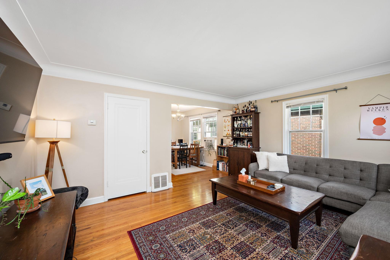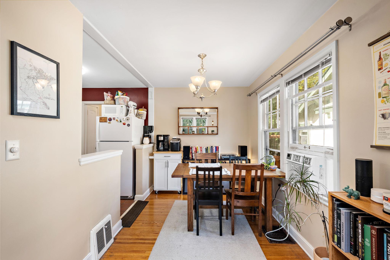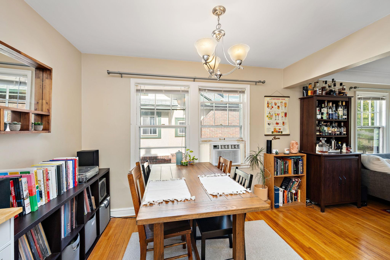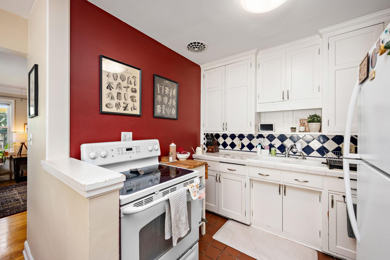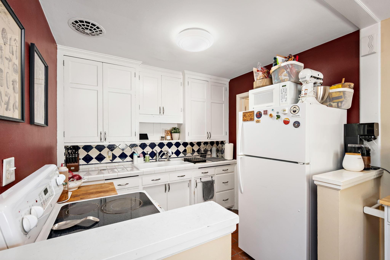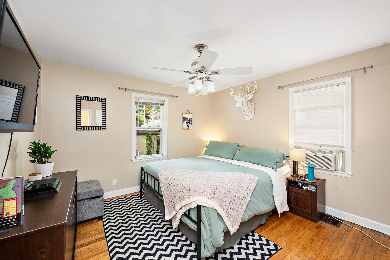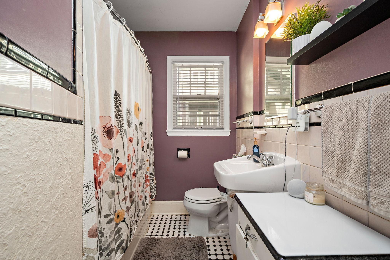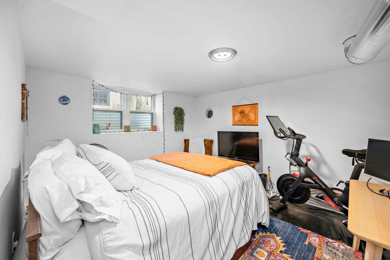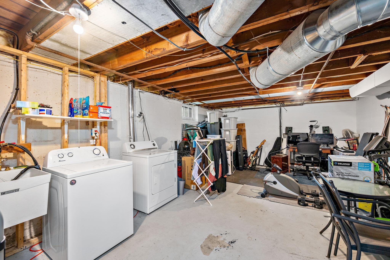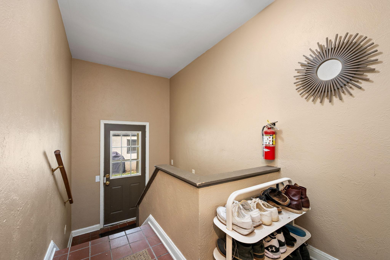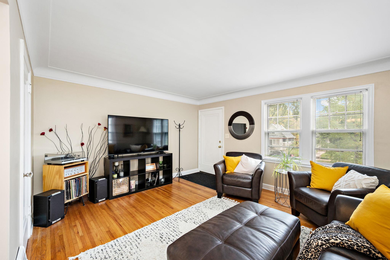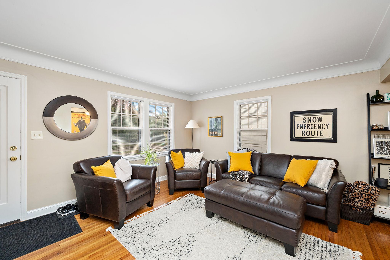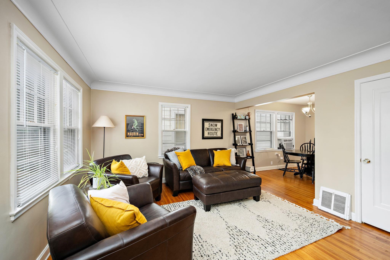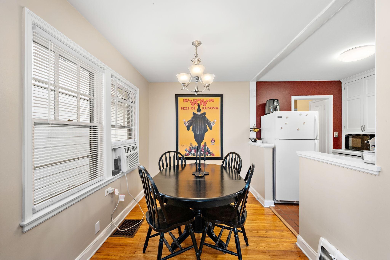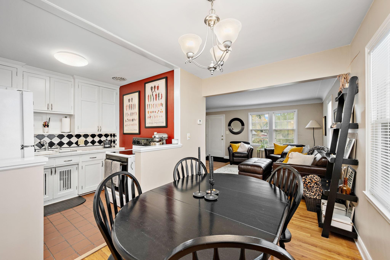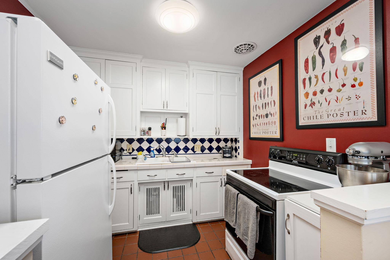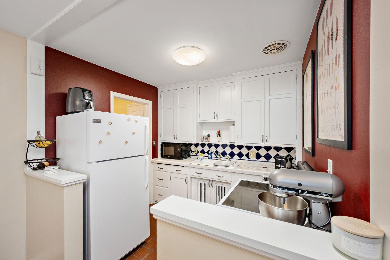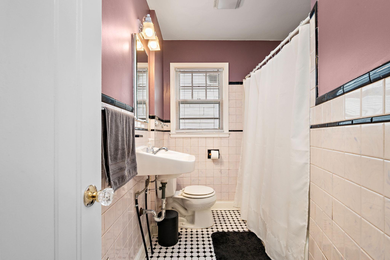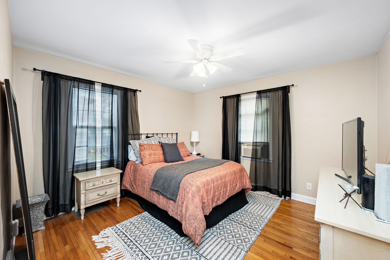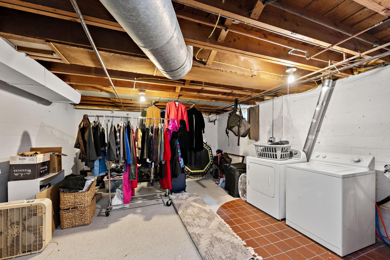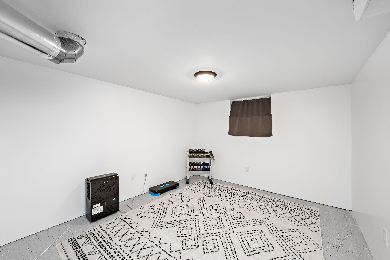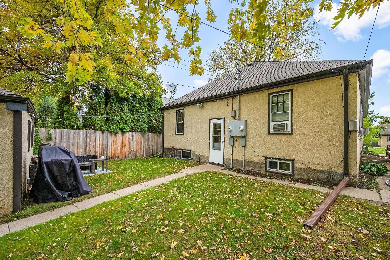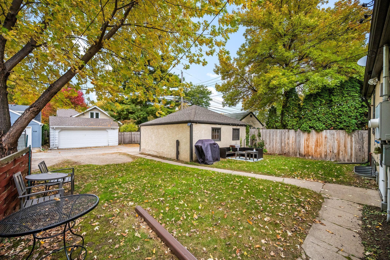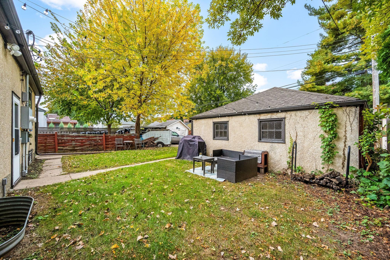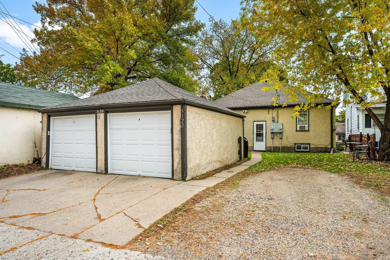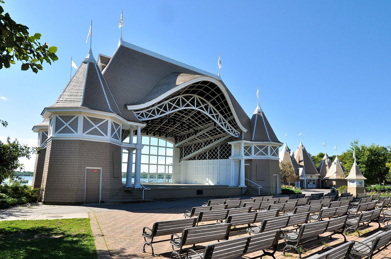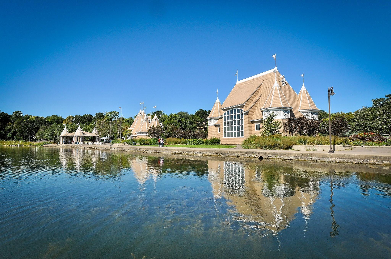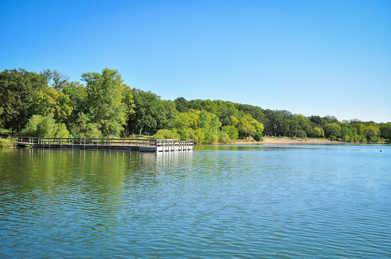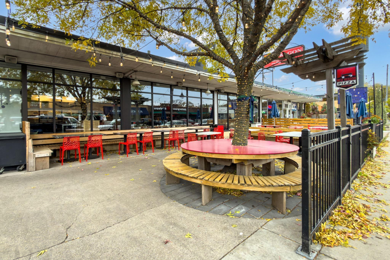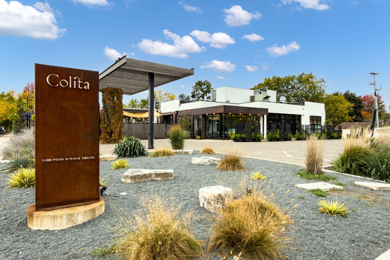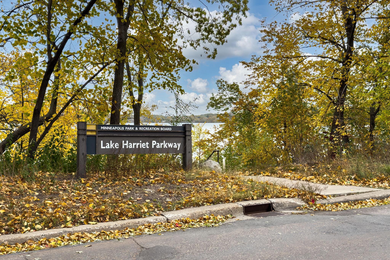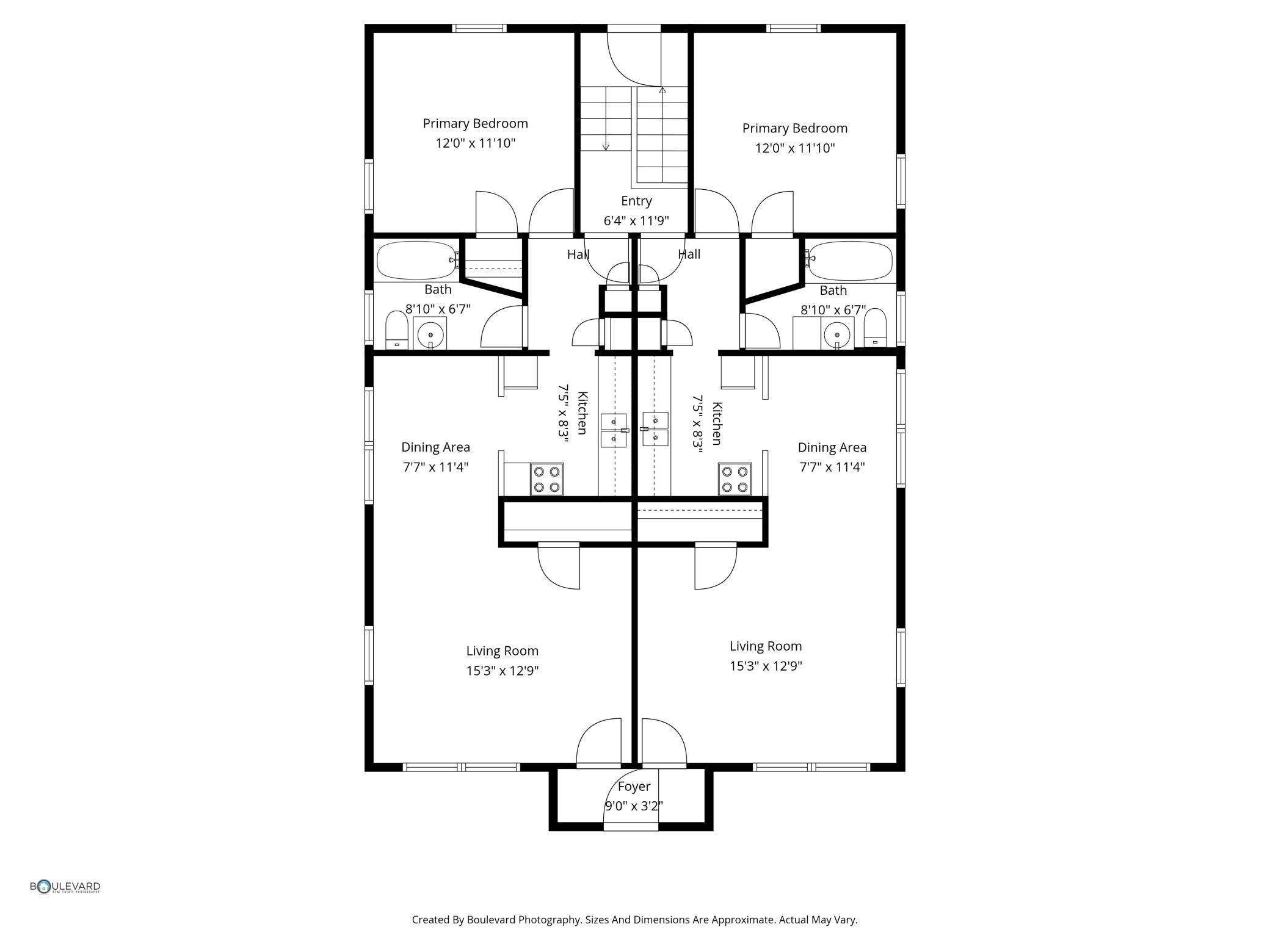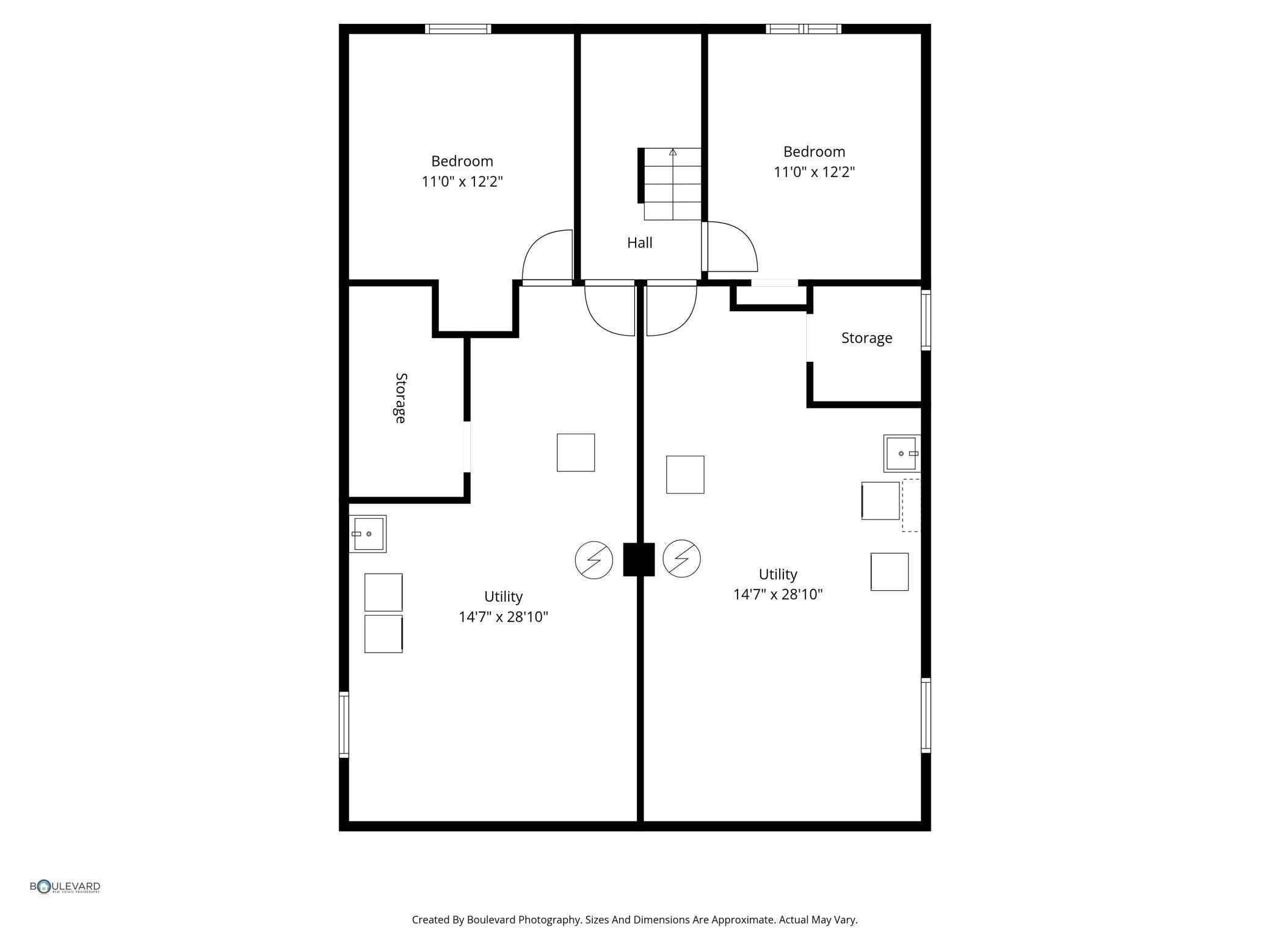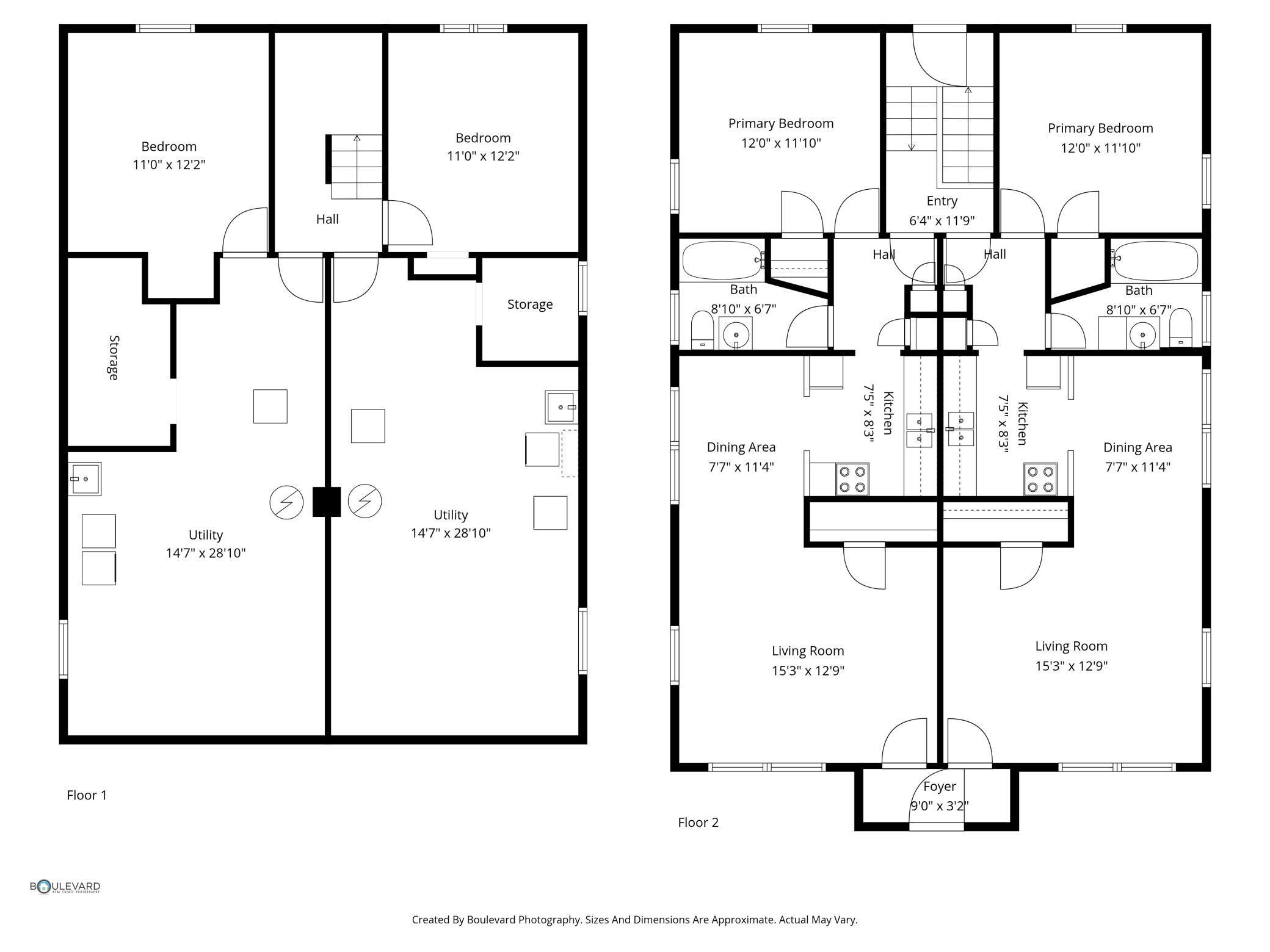5120 PENN AVENUE
5120 Penn Avenue, Minneapolis, 55419, MN
-
Price: $399,900
-
Status type: For Sale
-
City: Minneapolis
-
Neighborhood: Fulton
Bedrooms: 0
Property Size :1844
-
Listing Agent: NST19238,NST82263
-
Property type : Duplex Side by Side
-
Zip code: 55419
-
Street: 5120 Penn Avenue
-
Street: 5120 Penn Avenue
Bathrooms: N/A
Year: 1942
Listing Brokerage: RE/MAX Results
DETAILS
Two units, just three blocks south of Lake Harriet and one block north of Minnehaha Creek. Prime location with excellent walkability and effortless access to parks, trails, shopping, and more. Each unit features one bedroom and one bathroom, and 1-car garage. Additional off-street parking. Living room flows into dining area. Hardwood floors throughout. The bedroom and bathroom are tucked towards the back of each unit. Mudroom hallway off back door entrance. Both units include a non-conforming bedroom or office in the lower level. Potential for expansion, as each basement is plumbed to add a second bathroom. Separate laundry areas and unfinished storage. Recent updates include a furnaces replaced in 2009 and newer refrigerators in both units. Whether you're an owner-occupant or an investor looking to continue renting both units, this duplex offers an outstanding opportunity in a vibrant, walkable community with unbeatable access to Minneapolis’s natural and urban attractions.
INTERIOR
Bedrooms: N/A
Fin ft² / Living Area: 1844 ft²
Below Ground Living: 396ft²
Bathrooms: N/A
Above Ground Living: 1448ft²
-
Basement Details: Block, Full, Partially Finished,
Appliances Included:
-
EXTERIOR
Air Conditioning: N/A
Garage Spaces: 2
Construction Materials: N/A
Foundation Size: 1448ft²
Unit Amenities:
-
Heating System:
-
- Forced Air
LOT
Acres: N/A
Lot Size Dim.: 40x126
Longitude: 44.9099
Latitude: -93.3091
Zoning: Residential-Multi-Family
FINANCIAL & TAXES
Tax year: 2025
Tax annual amount: $7,326
MISCELLANEOUS
Fuel System: N/A
Sewer System: City Sewer/Connected
Water System: City Water/Connected
ADDITIONAL INFORMATION
MLS#: NST7818478
Listing Brokerage: RE/MAX Results

ID: 4234590
Published: October 23, 2025
Last Update: October 23, 2025
Views: 2


