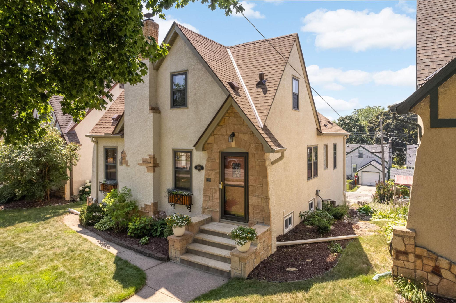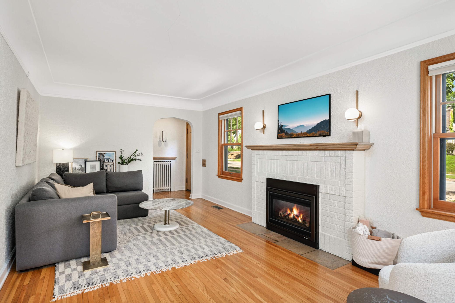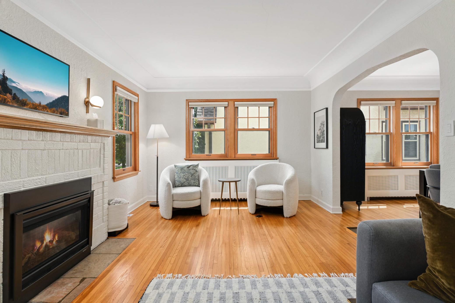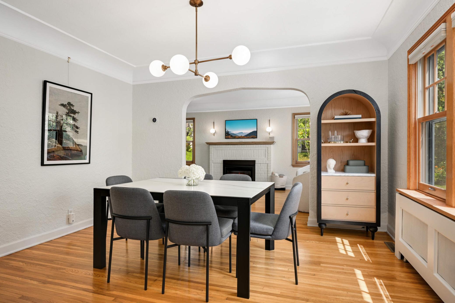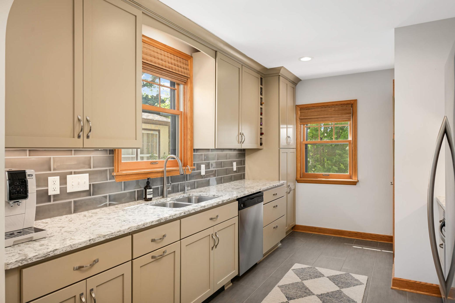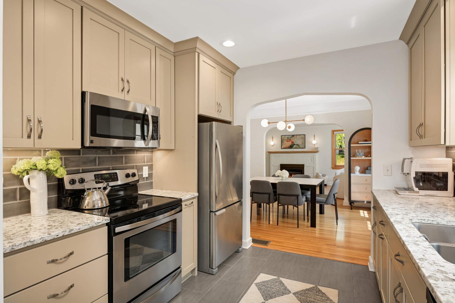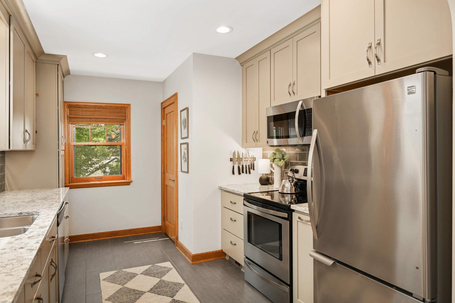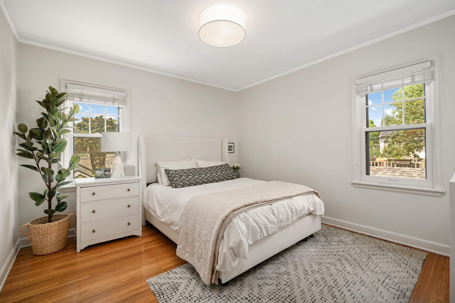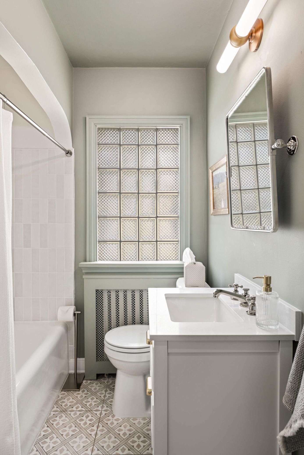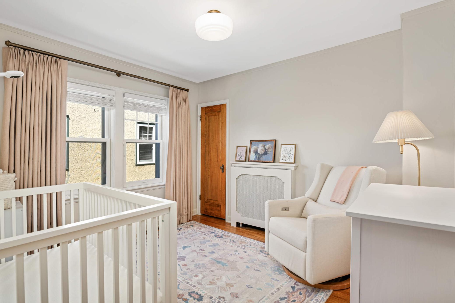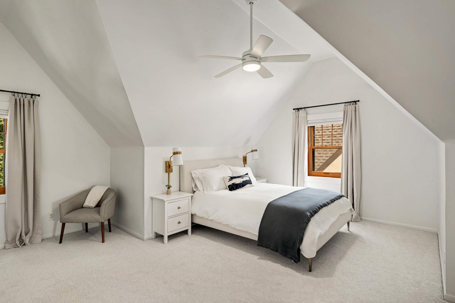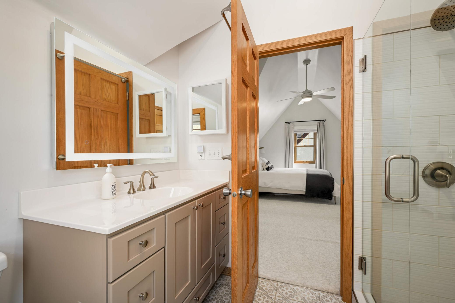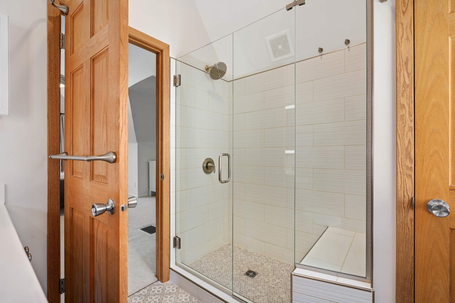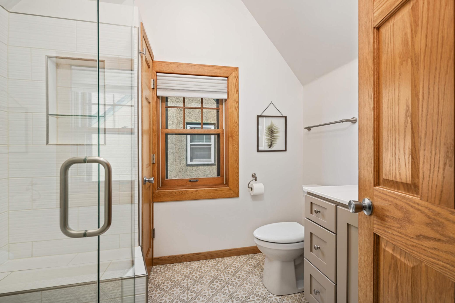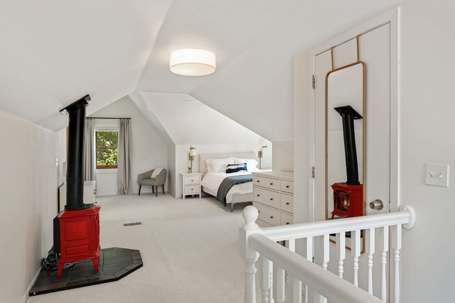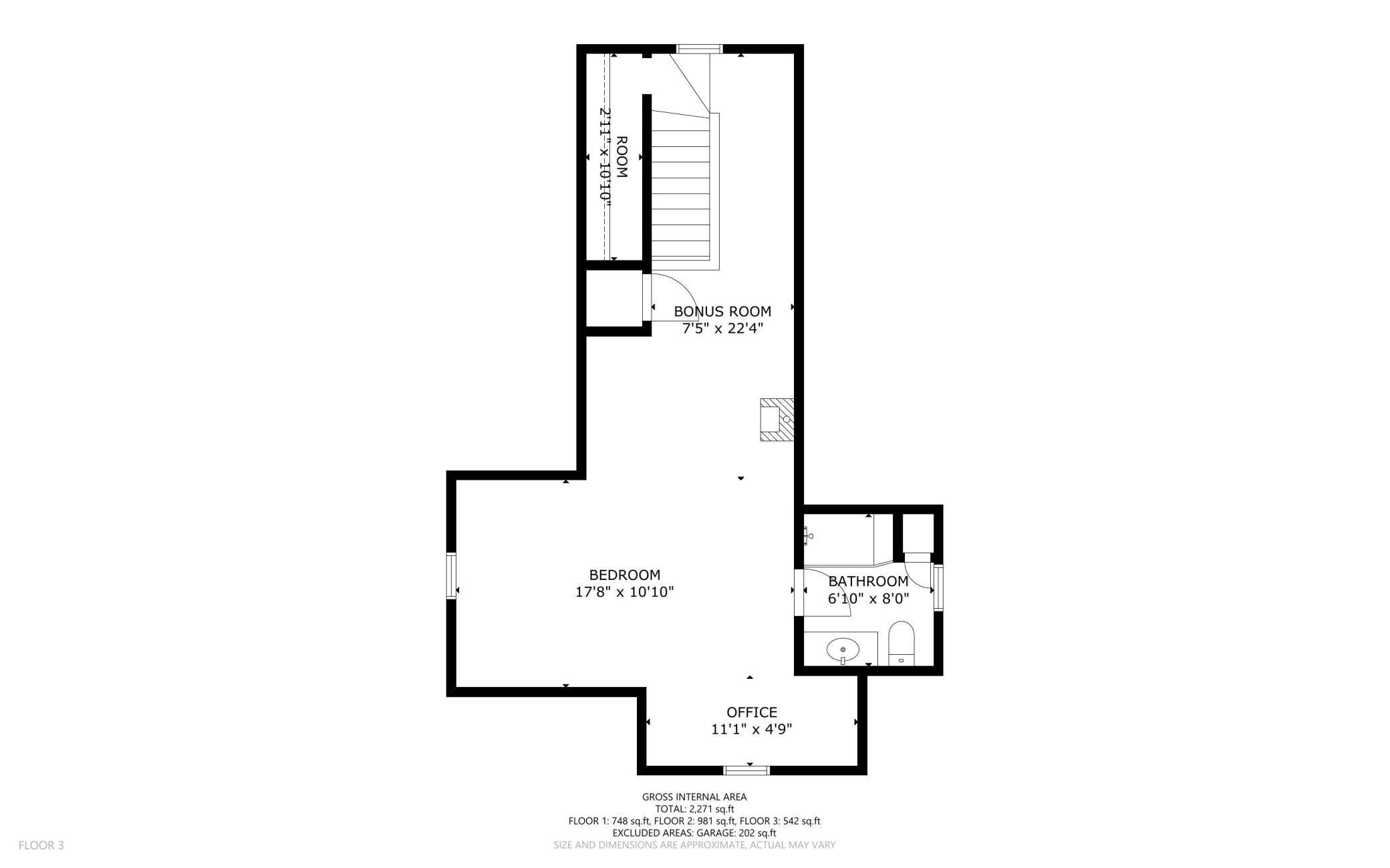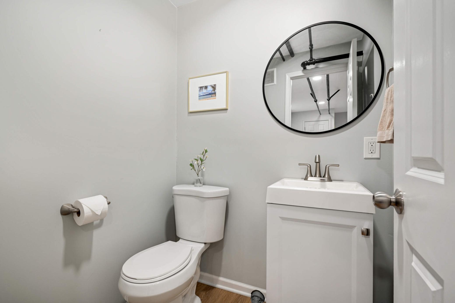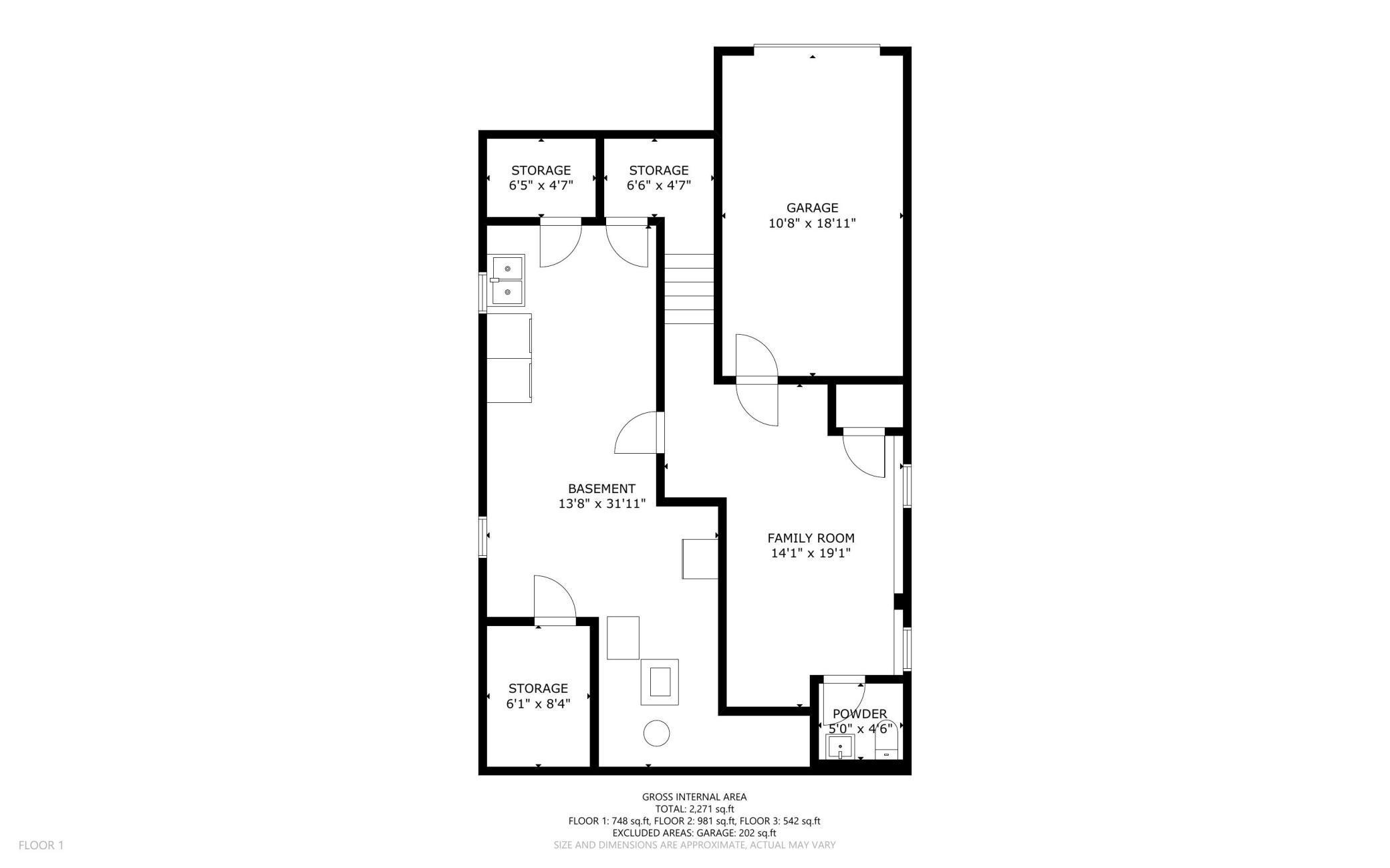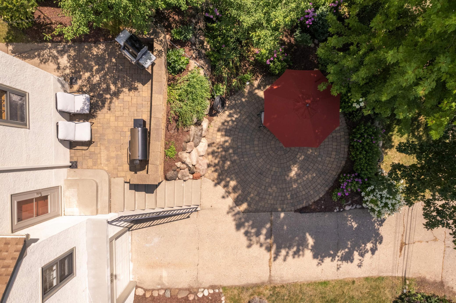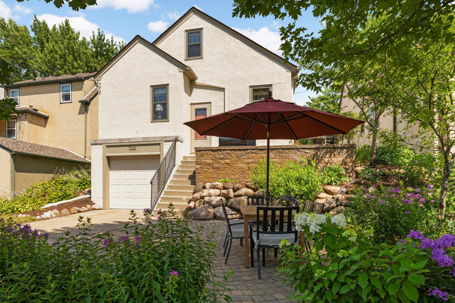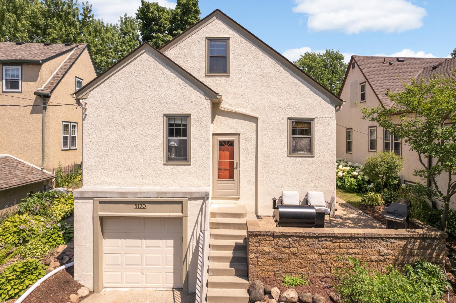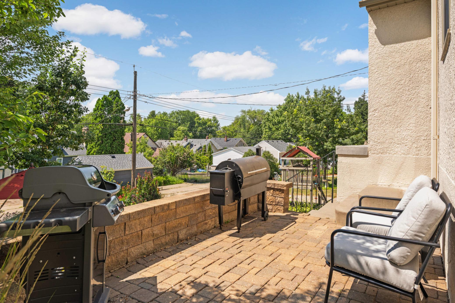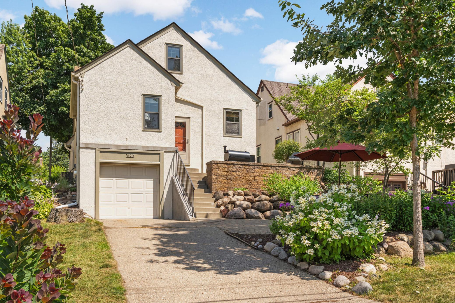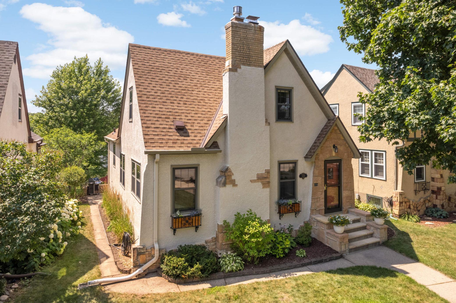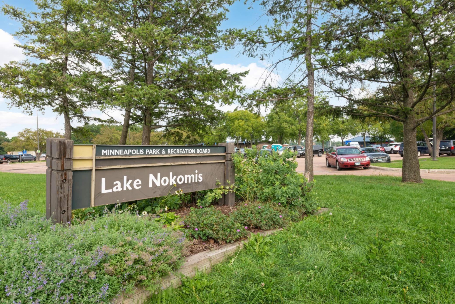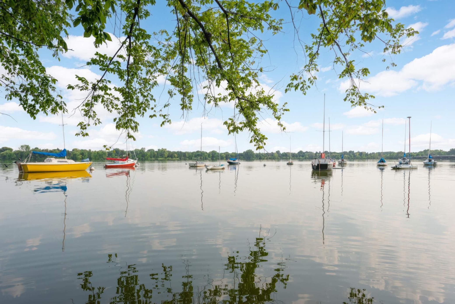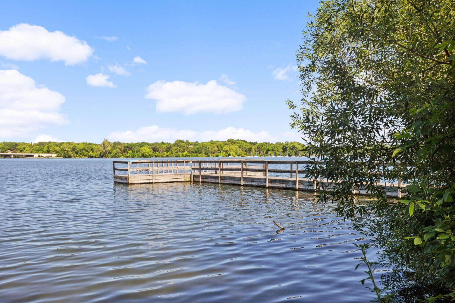5120 13TH AVENUE
5120 13th Avenue, Minneapolis, 55417, MN
-
Price: $550,000
-
Status type: For Sale
-
City: Minneapolis
-
Neighborhood: Hale
Bedrooms: 3
Property Size :1857
-
Listing Agent: NST16645,NST45298
-
Property type : Single Family Residence
-
Zip code: 55417
-
Street: 5120 13th Avenue
-
Street: 5120 13th Avenue
Bathrooms: 3
Year: 1931
Listing Brokerage: Coldwell Banker Burnet
FEATURES
- Range
- Refrigerator
- Washer
- Dryer
- Microwave
- Dishwasher
- Water Softener Owned
- Disposal
- Water Osmosis System
DETAILS
** Offer received. For other buyers with interest, please submit an offer by 8pm Friday 7/18/25 ** This gorgeous home is full of charming Tudor details both inside and out. Just a few blocks from Minnehaha Creek, you’ll love this fantastic location, and the home’s original character is beautifully complimented with stylish, modern updates, including a gorgeous kitchen and updated bathrooms on every level. The large living room has classic style, a beautiful fireplace and it opens to the dining room through a charming archway. This space has beautiful details, including gorgeous lighting and coved ceilings. Enjoy the stylish and functional kitchen, including lots of cabinets and space for cooking. The main level has 2 bedrooms and a beautiful full bathroom. The stunning and spacious upper level primary bedroom provides a private space to rest and relax with its charming gas fireplace and an en suite bathroom. The lower level has additional finished space, including a family room and convenient half bathroom and access to the attached garage. And you’ll love relaxing and entertaining in the gorgeous backyard with a multi-level patio and beautiful landscaping. This well-cared for and move-in ready home is not only a wonderful place to call home, but it sits in a fantastic location close to walking and bike paths along Minnehaha Creek, the Nokomis Farmers Market, Lake Nokomis, and great local shops/restaurants.
INTERIOR
Bedrooms: 3
Fin ft² / Living Area: 1857 ft²
Below Ground Living: 237ft²
Bathrooms: 3
Above Ground Living: 1620ft²
-
Basement Details: Finished, Full,
Appliances Included:
-
- Range
- Refrigerator
- Washer
- Dryer
- Microwave
- Dishwasher
- Water Softener Owned
- Disposal
- Water Osmosis System
EXTERIOR
Air Conditioning: Central Air
Garage Spaces: 1
Construction Materials: N/A
Foundation Size: 1028ft²
Unit Amenities:
-
Heating System:
-
- Hot Water
- Fireplace(s)
ROOMS
| Main | Size | ft² |
|---|---|---|
| Living Room | 20.5x11 | 418.54 ft² |
| Dining Room | 13x10.5 | 135.42 ft² |
| Kitchen | 14x9.75 | 213.5 ft² |
| Bedroom 1 | 11.5x11.5 | 130.34 ft² |
| Bedroom 2 | 11x10 | 121 ft² |
| Patio | 12x12 | 144 ft² |
| Patio | 13x8.5 | 109.42 ft² |
| Upper | Size | ft² |
|---|---|---|
| Bedroom 3 | 17.5x11 | 304.79 ft² |
| Walk In Closet | 14x3 | 196 ft² |
| Primary Bathroom | 8x7 | 64 ft² |
| Lower | Size | ft² |
|---|---|---|
| Family Room | 14x10 | 196 ft² |
LOT
Acres: N/A
Lot Size Dim.: 40 x 123
Longitude: 44.91
Latitude: -93.2566
Zoning: Residential-Single Family
FINANCIAL & TAXES
Tax year: 2025
Tax annual amount: $7,205
MISCELLANEOUS
Fuel System: N/A
Sewer System: City Sewer/Connected
Water System: City Water/Connected
ADDITIONAL INFORMATION
MLS#: NST7773657
Listing Brokerage: Coldwell Banker Burnet

ID: 3898666
Published: July 17, 2025
Last Update: July 17, 2025
Views: 12



