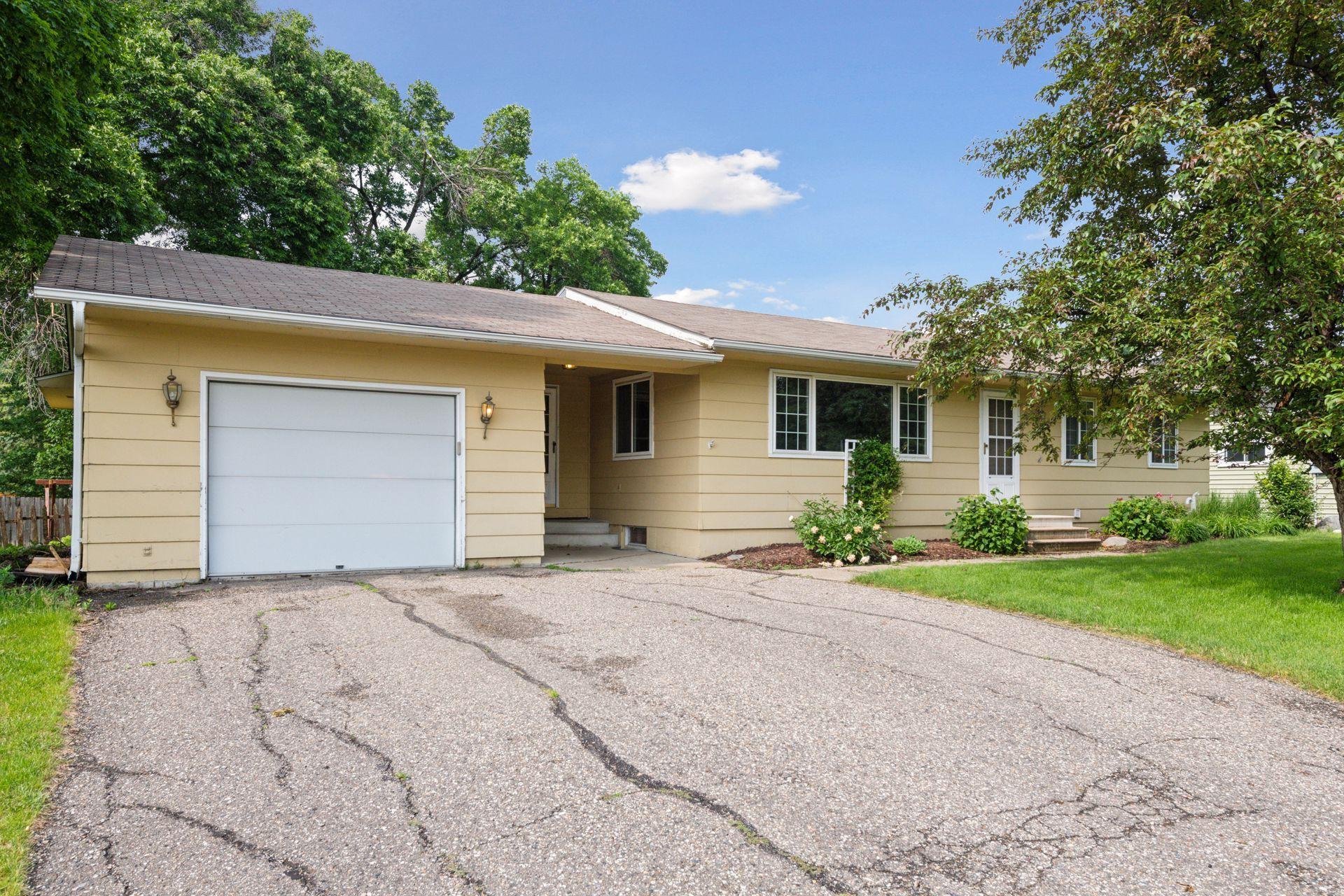512 76TH STREET
512 76th Street, Chanhassen, 55317, MN
-
Price: $400,000
-
Status type: For Sale
-
City: Chanhassen
-
Neighborhood: Scholers 2nd Add
Bedrooms: 3
Property Size :2194
-
Listing Agent: NST16745,NST519702
-
Property type : Single Family Residence
-
Zip code: 55317
-
Street: 512 76th Street
-
Street: 512 76th Street
Bathrooms: 2
Year: 1964
Listing Brokerage: Edina Realty, Inc.
DETAILS
You can't beat this location. This rambler offers a great combination of walkability around downtown Chanhassen with convenient access to nearby highways. Step inside to a large, south facing living room filled with natural light and hardwood floors. The hardwood floors continue down the hallway, where you'll find three bedrooms and a conveniently placed linen closet next to a full bathroom. In the dining room, you'll find seating for six, which blends seamlessly into the kitchen. Off the dining room, you can head downstairs to find a finished basement with a 3/4 bathroom, and a large room that could be used as a home office or be converted into a fourth bedroom. Back upstairs, step through the foyer and into an expansive family room. Here, you can enjoy a cozy night by the wood burning stove or transition out onto the deck and your spacious backyard. This home promotes easy access to explore the many parks, shopping, and dining options that this location has to offer.
INTERIOR
Bedrooms: 3
Fin ft² / Living Area: 2194 ft²
Below Ground Living: 693ft²
Bathrooms: 2
Above Ground Living: 1501ft²
-
Basement Details: Drain Tiled, Finished, Full, Sump Basket, Sump Pump,
Appliances Included:
-
EXTERIOR
Air Conditioning: Central Air
Garage Spaces: 1
Construction Materials: N/A
Foundation Size: 1050ft²
Unit Amenities:
-
Heating System:
-
- Forced Air
- Baseboard
ROOMS
| Main | Size | ft² |
|---|---|---|
| Living Room | 12x22 | 144 ft² |
| Dining Room | 7.5x12 | 55.63 ft² |
| Bedroom 1 | 14x11 | 196 ft² |
| Bedroom 2 | 9.5x13.5 | 126.34 ft² |
| Bedroom 3 | 12x9 | 144 ft² |
| Foyer | 5.5x12.5 | 67.26 ft² |
| Great Room | 13.5x23 | 181.13 ft² |
| Lower | Size | ft² |
|---|---|---|
| Family Room | 12x23.5 | 281 ft² |
| Den | 21x11 | 441 ft² |
LOT
Acres: N/A
Lot Size Dim.: 111x131
Longitude: 44.8657
Latitude: -93.536
Zoning: Residential-Single Family
FINANCIAL & TAXES
Tax year: 2025
Tax annual amount: $3,408
MISCELLANEOUS
Fuel System: N/A
Sewer System: City Sewer/Connected
Water System: City Water/Connected
ADITIONAL INFORMATION
MLS#: NST7684454
Listing Brokerage: Edina Realty, Inc.

ID: 3749654
Published: June 06, 2025
Last Update: June 06, 2025
Views: 3






