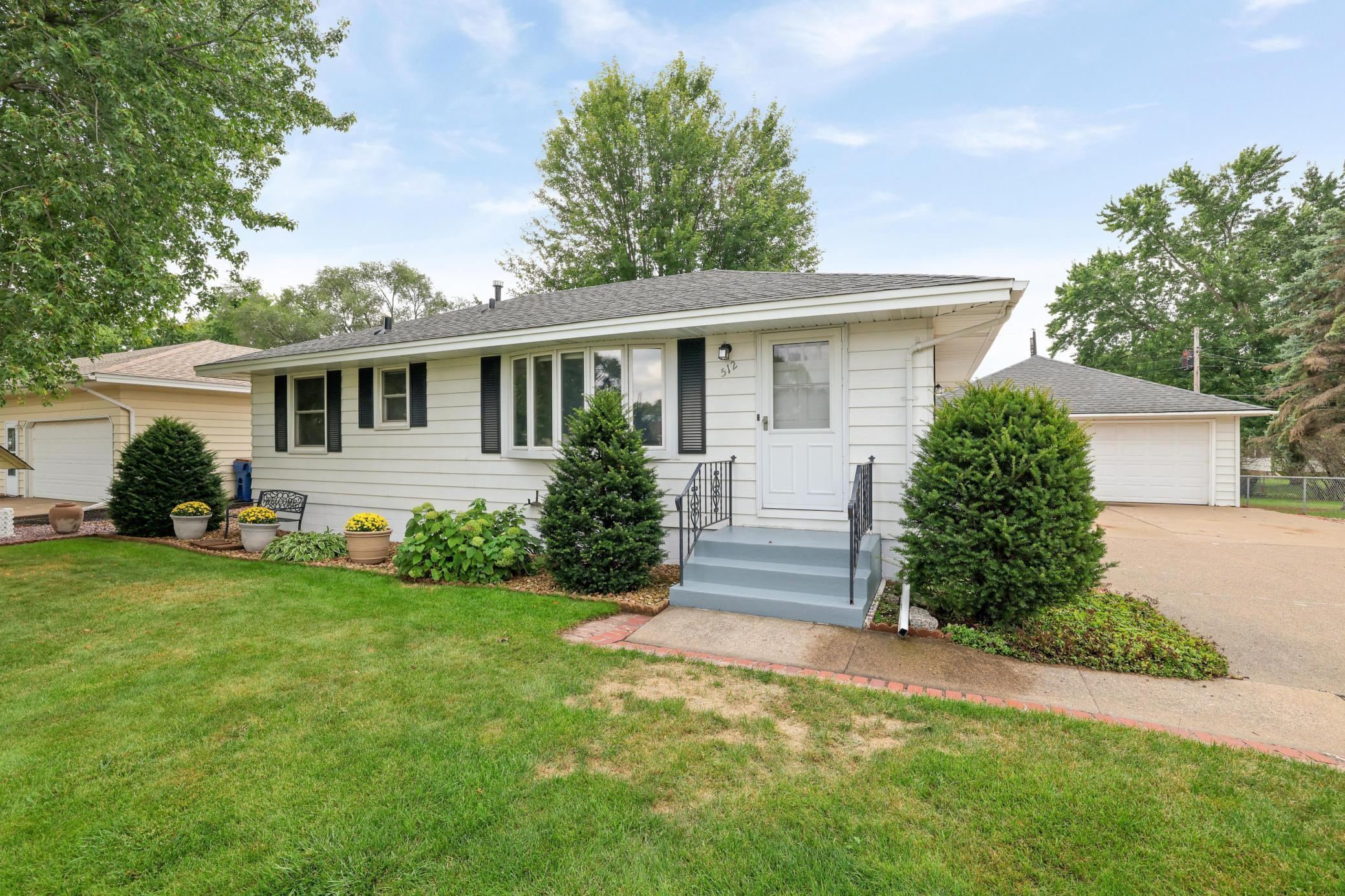512 113TH AVENUE
512 113th Avenue, Minneapolis (Coon Rapids), 55448, MN
-
Price: $300,000
-
Status type: For Sale
-
Neighborhood: Northdale 5th Add
Bedrooms: 3
Property Size :1776
-
Listing Agent: NST16570,NST44773
-
Property type : Single Family Residence
-
Zip code: 55448
-
Street: 512 113th Avenue
-
Street: 512 113th Avenue
Bathrooms: 2
Year: 1958
Listing Brokerage: Edina Realty, Inc.
FEATURES
- Range
- Refrigerator
- Washer
- Dryer
- Microwave
- Exhaust Fan
- Dishwasher
- Water Softener Owned
- Gas Water Heater
DETAILS
Move in ready 3+ Bed, 2 bath Rambler close to schools, parks, and shopping. This immaculate home features 3 car detached garage, fresh interior paint, new carpet, new kitchen flooring, exposed and non-exposed hardwood floors, spacious kitchen, new fixtures, lower level family room, bar area, bed + office/flex room, fenced in back yard, screened in porch, patio, maintenance free steel siding and vinyl windows, all appliances included, A must see!
INTERIOR
Bedrooms: 3
Fin ft² / Living Area: 1776 ft²
Below Ground Living: 840ft²
Bathrooms: 2
Above Ground Living: 936ft²
-
Basement Details: Block,
Appliances Included:
-
- Range
- Refrigerator
- Washer
- Dryer
- Microwave
- Exhaust Fan
- Dishwasher
- Water Softener Owned
- Gas Water Heater
EXTERIOR
Air Conditioning: Central Air
Garage Spaces: 3
Construction Materials: N/A
Foundation Size: 936ft²
Unit Amenities:
-
- Patio
- Kitchen Window
- Porch
- Hardwood Floors
- Tile Floors
Heating System:
-
- Forced Air
ROOMS
| Main | Size | ft² |
|---|---|---|
| Living Room | 21x12 | 441 ft² |
| Dining Room | 11x9 | 121 ft² |
| Kitchen | 15x8 | 225 ft² |
| Bedroom 1 | 13x11 | 169 ft² |
| Bedroom 2 | 11x10 | 121 ft² |
| Screened Porch | 20x12 | 400 ft² |
| Patio | 16x18 | 256 ft² |
| Lower | Size | ft² |
|---|---|---|
| Bedroom 3 | 11x13 | 121 ft² |
| Family Room | 16x11 | 256 ft² |
| Bar/Wet Bar Room | 11x7 | 121 ft² |
| Office | 5x9 | 25 ft² |
LOT
Acres: N/A
Lot Size Dim.: 78x134
Longitude: 45.1744
Latitude: -93.2797
Zoning: Residential-Single Family
FINANCIAL & TAXES
Tax year: 2025
Tax annual amount: $2,756
MISCELLANEOUS
Fuel System: N/A
Sewer System: City Sewer/Connected
Water System: City Water/Connected
ADDITIONAL INFORMATION
MLS#: NST7806404
Listing Brokerage: Edina Realty, Inc.

ID: 4146581
Published: September 25, 2025
Last Update: September 25, 2025
Views: 1






