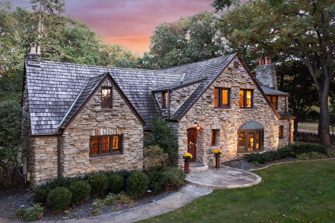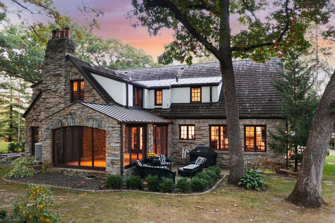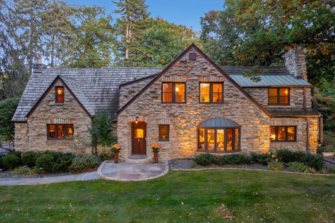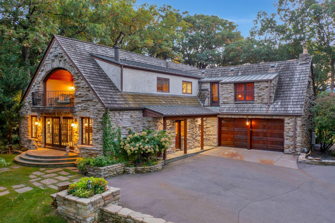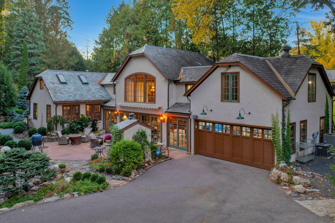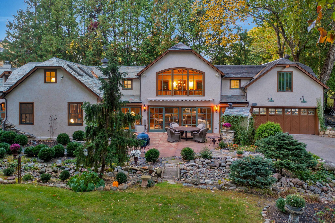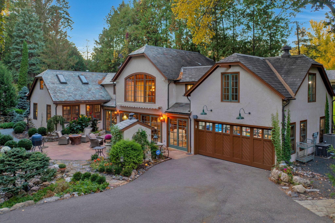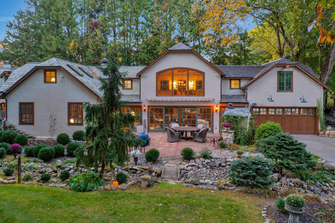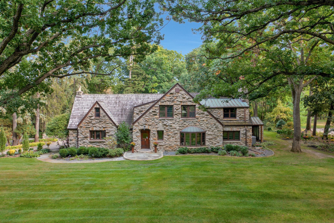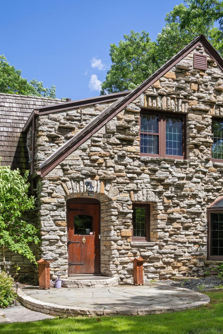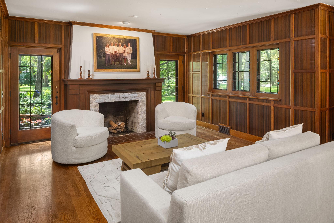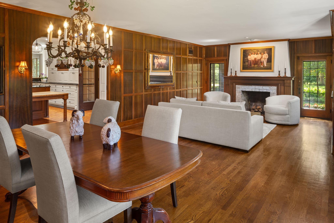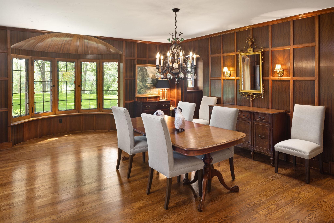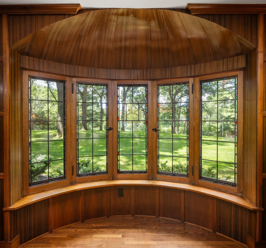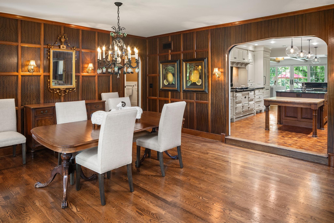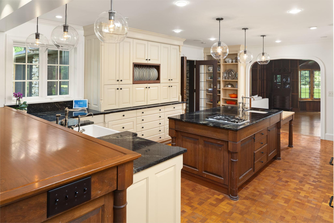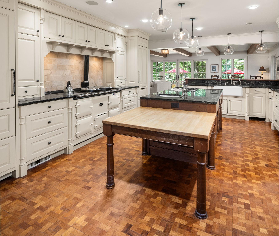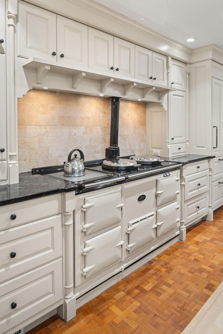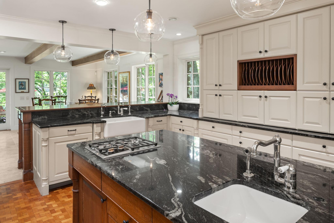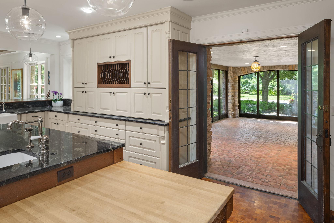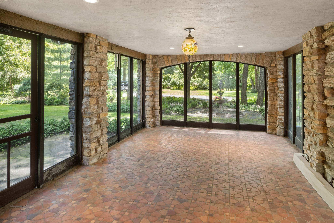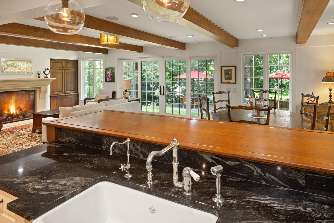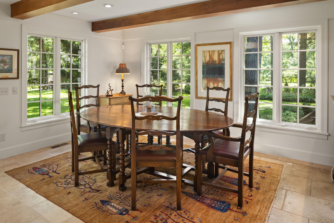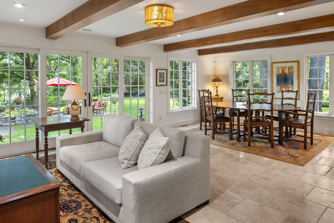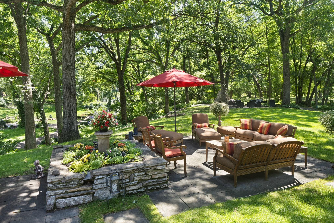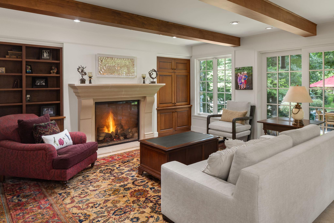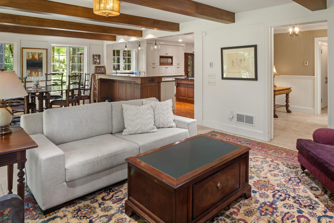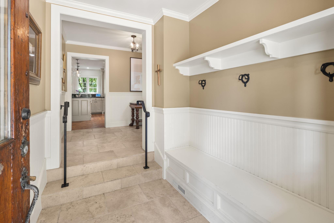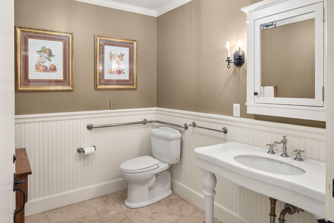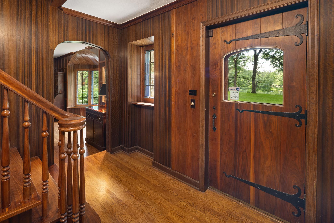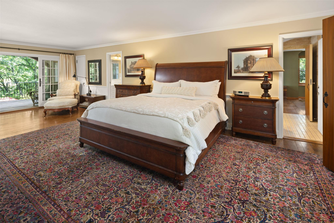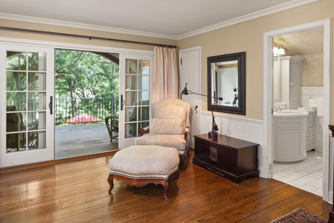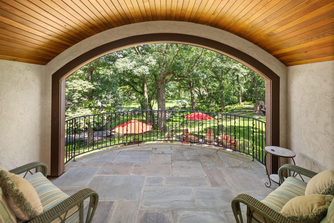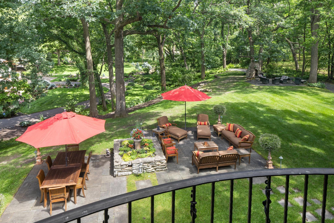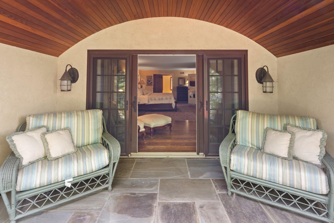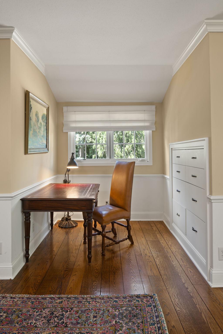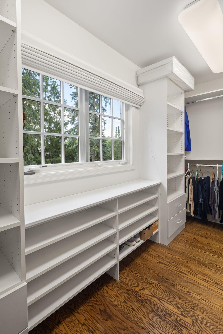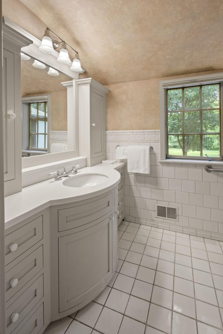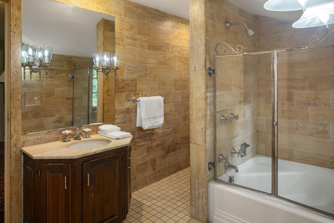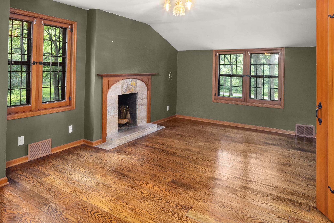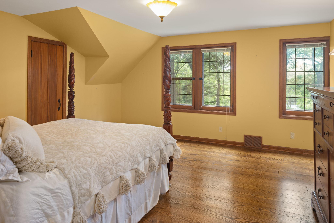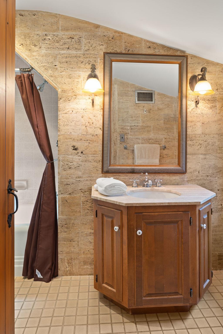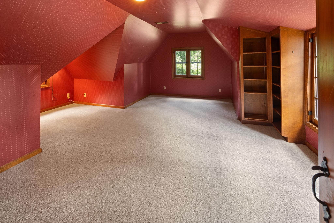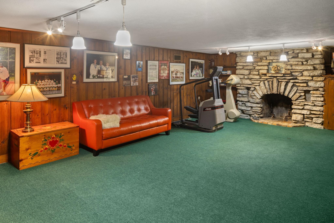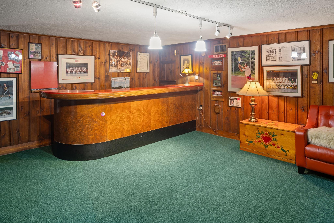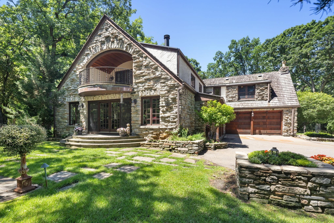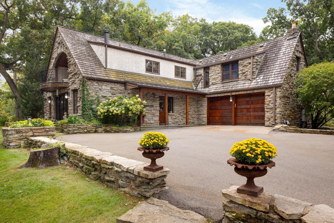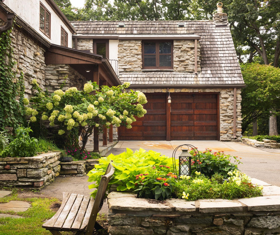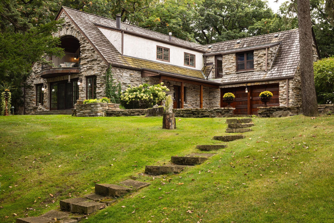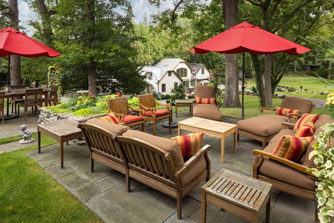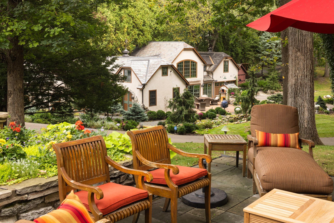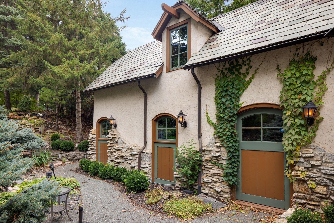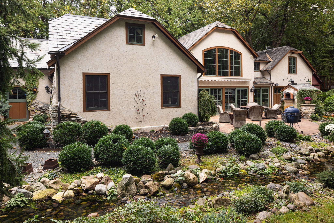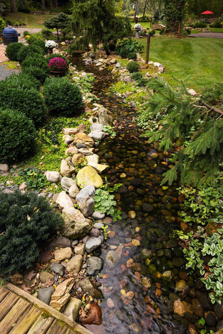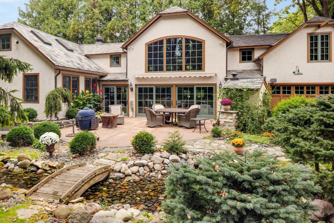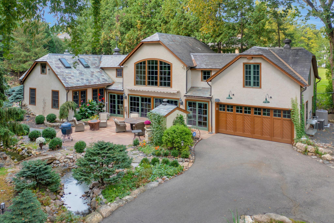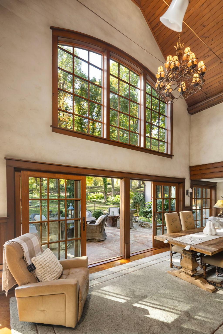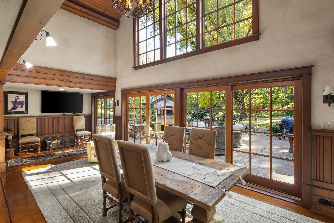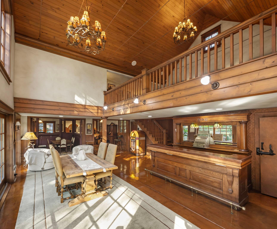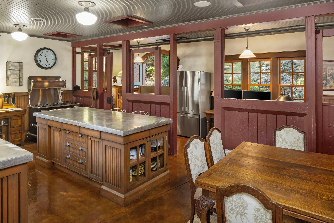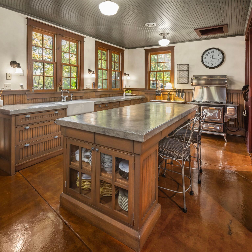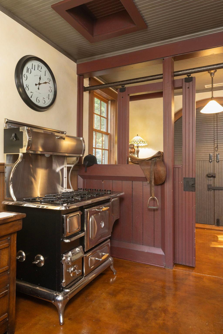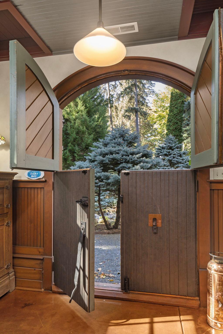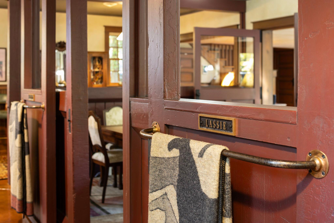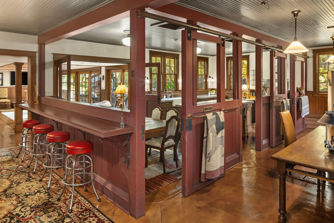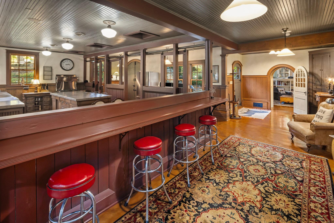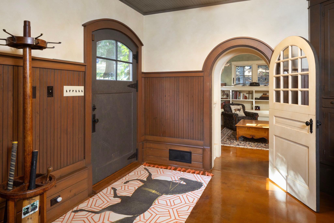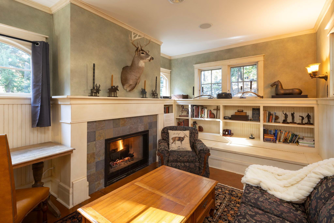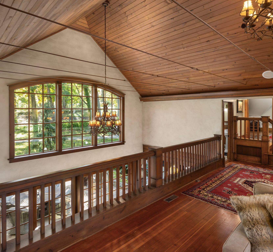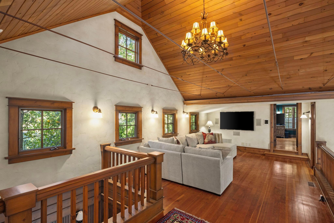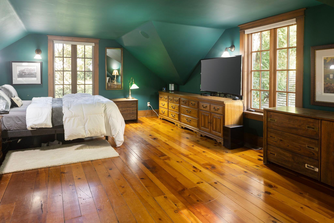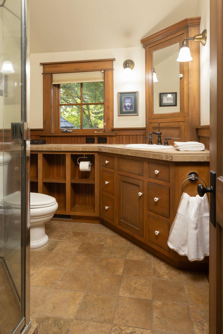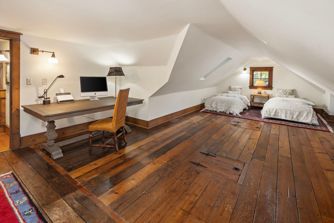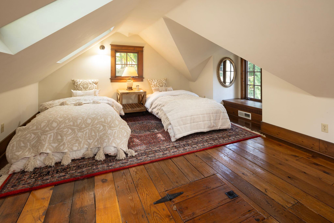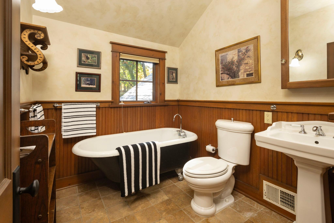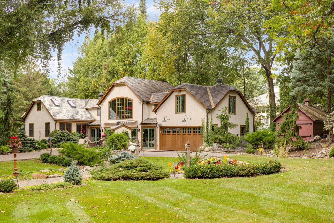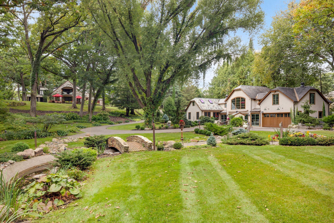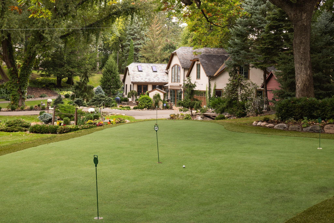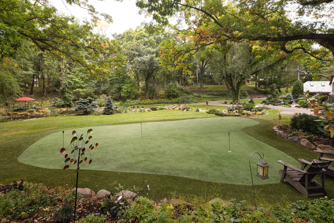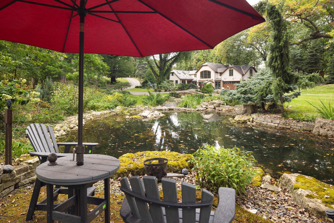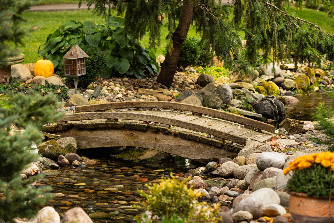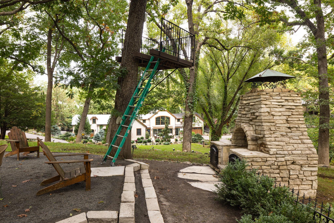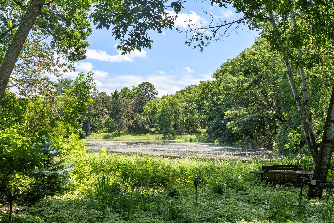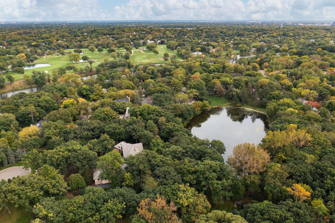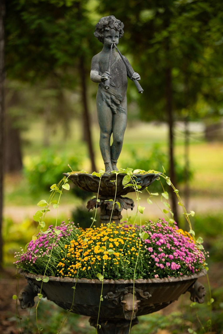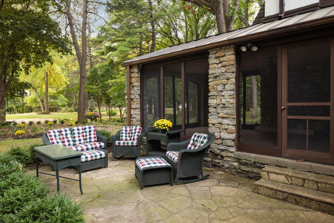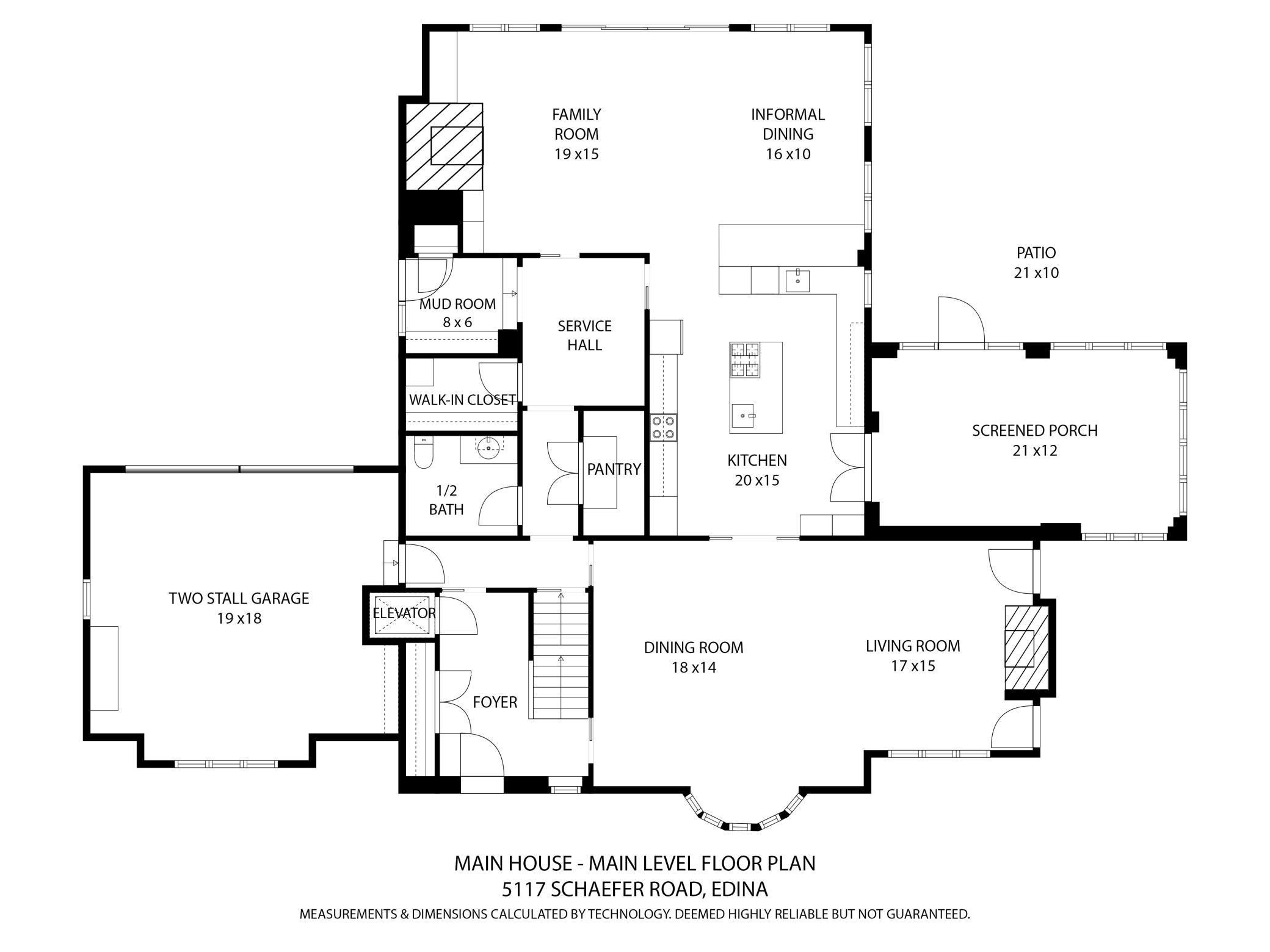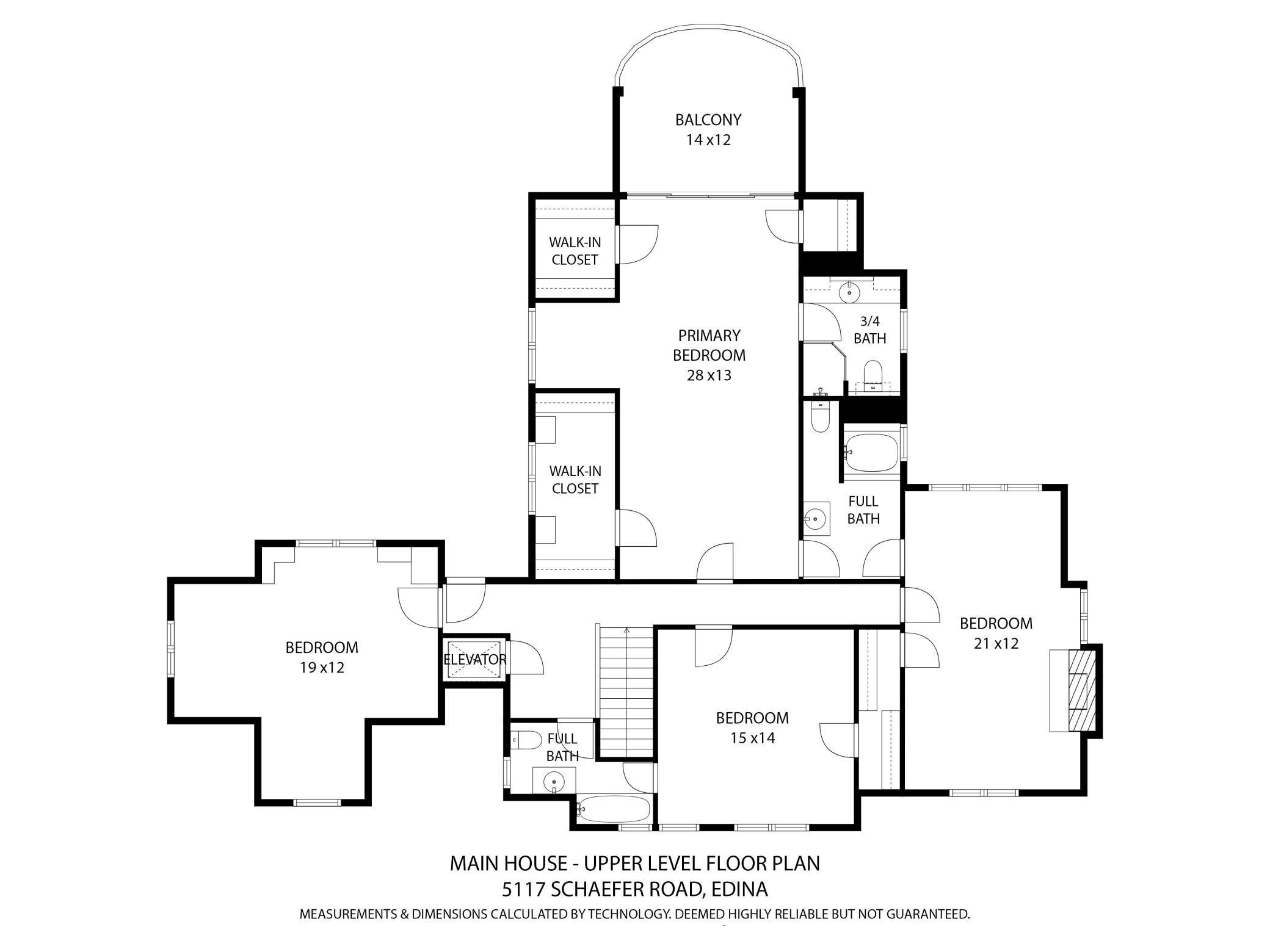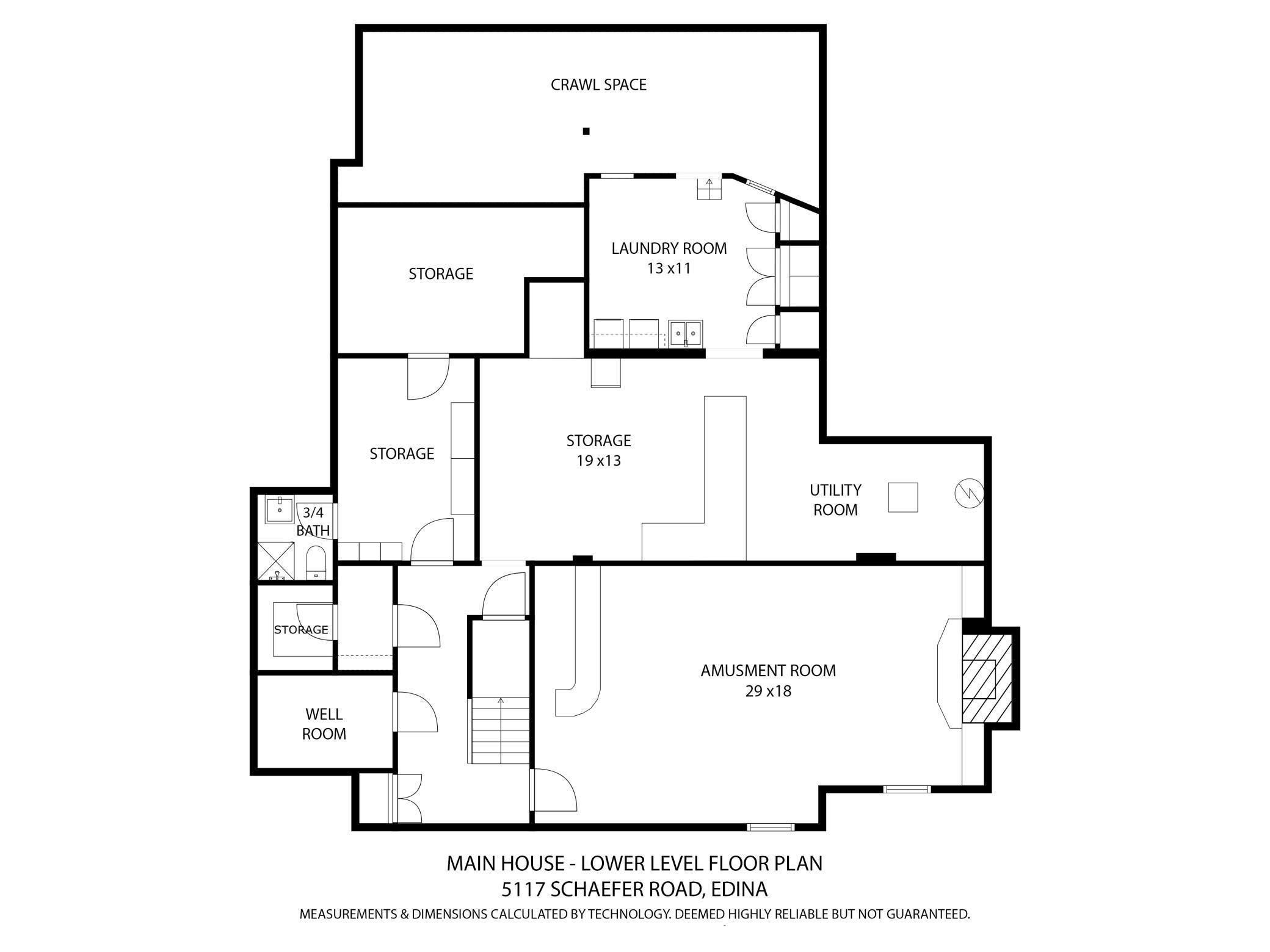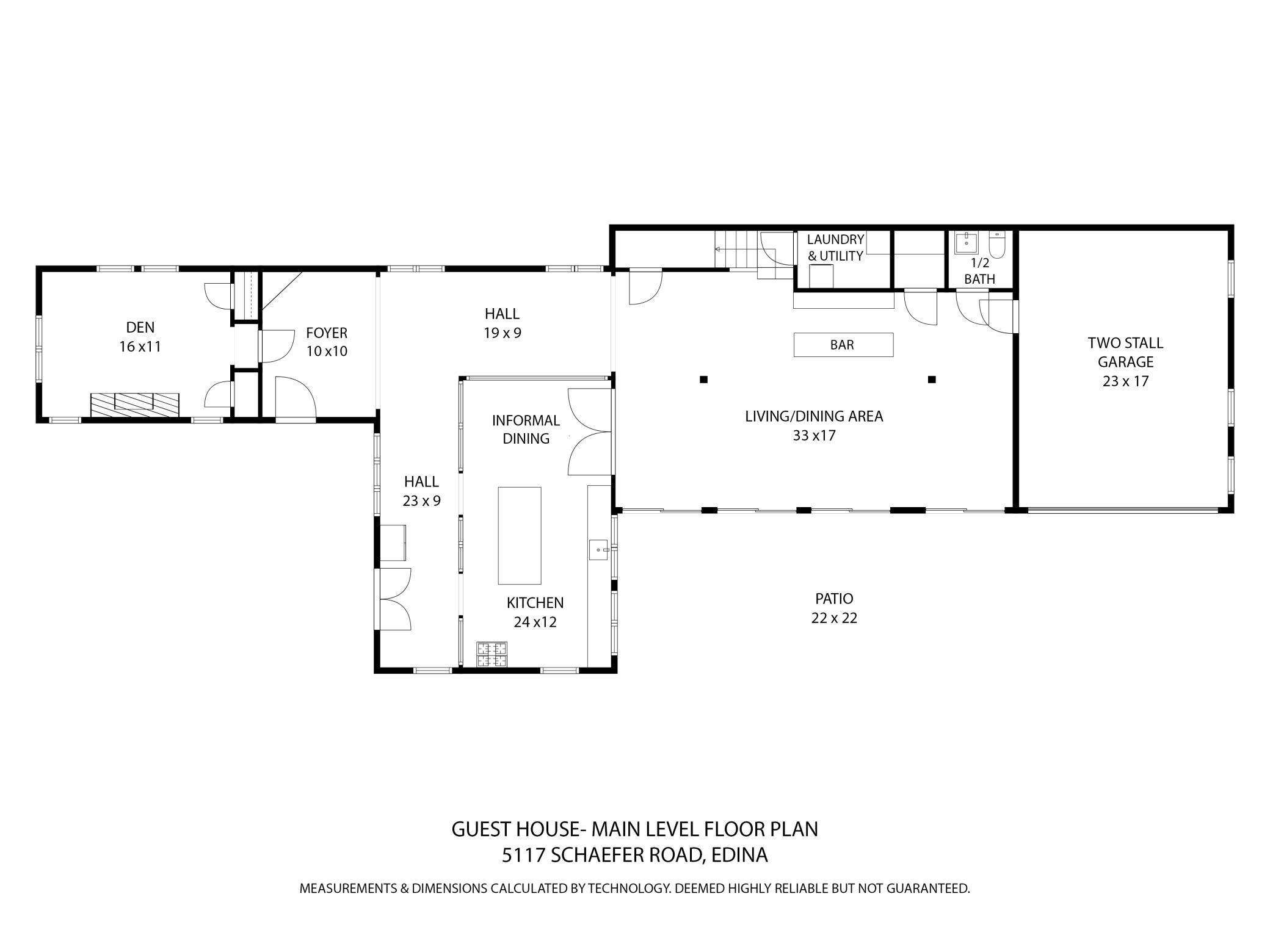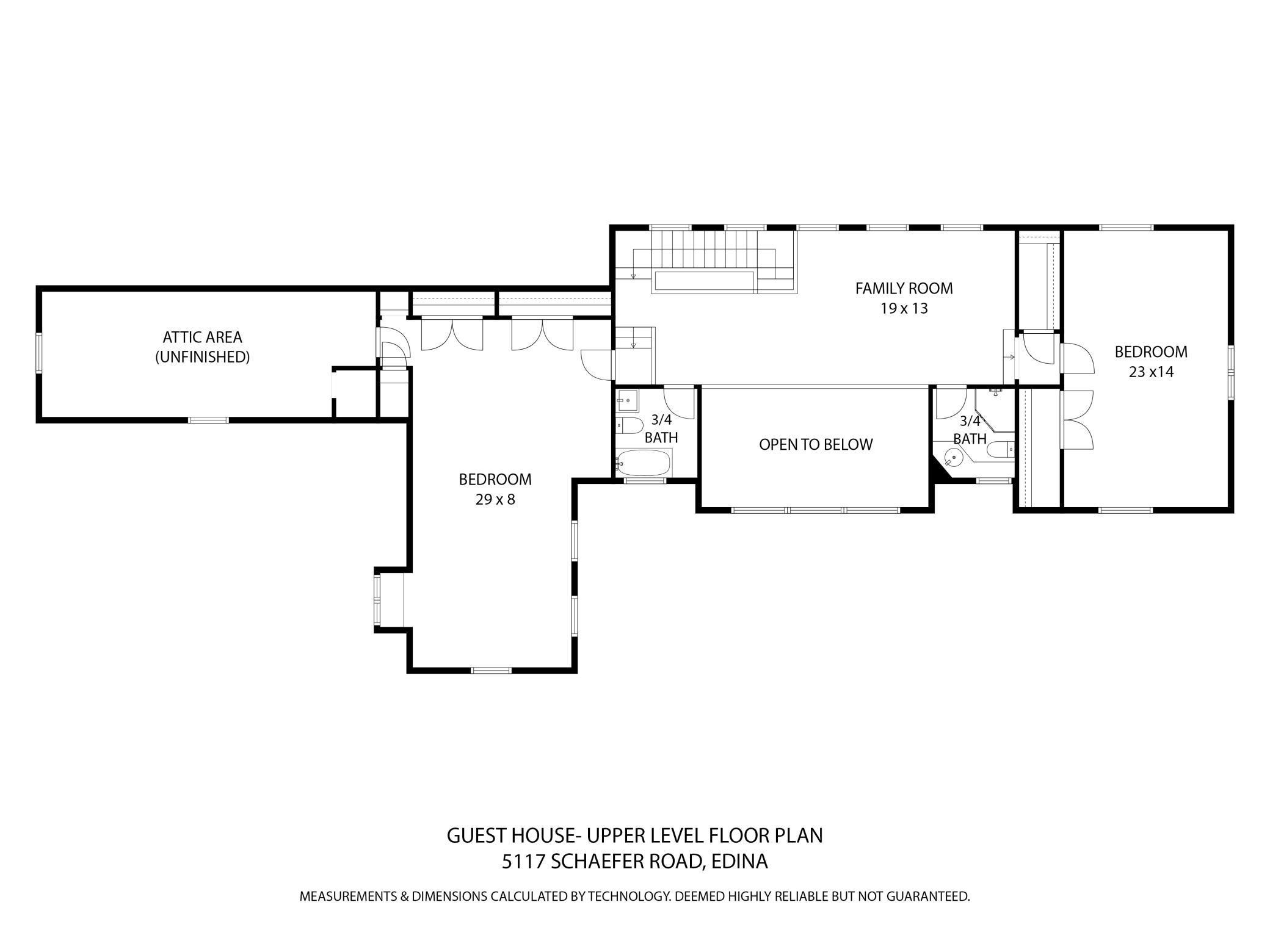5117 SCHAEFER ROAD
5117 Schaefer Road, Edina, 55436, MN
-
Price: $5,250,000
-
Status type: For Sale
-
City: Edina
-
Neighborhood: Auditors Sub 325
Bedrooms: 6
Property Size :8085
-
Listing Agent: NST16638,NST45176
-
Property type : Single Family Residence
-
Zip code: 55436
-
Street: 5117 Schaefer Road
-
Street: 5117 Schaefer Road
Bathrooms: 8
Year: 1936
Listing Brokerage: Coldwell Banker Burnet
FEATURES
- Range
- Refrigerator
- Washer
- Dryer
- Dishwasher
- Water Softener Owned
- Disposal
- Cooktop
- Air-To-Air Exchanger
- Gas Water Heater
DETAILS
Magical. No word better describes the joy and charm of this unrivaled 2.36 acre estate which includes not only the handsome stone original Schaefer estate, but also the whimsical 2-story guest house (the original horse stable), which together share the playful rolling terrain, water features, putting green, numerous terraces & outdoor fireplace. Reimagined as an enchanting entertainment center, the guest house with a total of 3,186 finished square feet includes generous bar and relaxation areas, 2 wonderful guest rooms with private baths, and south facing terrace with retractable awning, while the main home includes 4 spacious bedrooms, kitchen open to main level family room, expansive screened porch, and wainscoted living/dining room with leaded windows. Total sq. footage and bedrooms/baths in MLS include guest house. A truly rare opportunity.
INTERIOR
Bedrooms: 6
Fin ft² / Living Area: 8085 ft²
Below Ground Living: 759ft²
Bathrooms: 8
Above Ground Living: 7326ft²
-
Basement Details: Drain Tiled, Full, Partially Finished, Storage Space, Sump Pump,
Appliances Included:
-
- Range
- Refrigerator
- Washer
- Dryer
- Dishwasher
- Water Softener Owned
- Disposal
- Cooktop
- Air-To-Air Exchanger
- Gas Water Heater
EXTERIOR
Air Conditioning: Central Air
Garage Spaces: 4
Construction Materials: N/A
Foundation Size: 4223ft²
Unit Amenities:
-
- Patio
- Kitchen Window
- Porch
- Natural Woodwork
- Hardwood Floors
- Balcony
- Walk-In Closet
- Vaulted Ceiling(s)
- Washer/Dryer Hookup
- Security System
- In-Ground Sprinkler
- Skylight
- Kitchen Center Island
- French Doors
- Tile Floors
- Primary Bedroom Walk-In Closet
Heating System:
-
- Forced Air
- Radiant Floor
- Radiant
ROOMS
| Main | Size | ft² |
|---|---|---|
| Living Room | 17x15 | 289 ft² |
| Dining Room | 18x14 | 324 ft² |
| Kitchen | 20x15 | 400 ft² |
| Informal Dining Room | 16x10 | 256 ft² |
| Family Room | 19x15 | 361 ft² |
| Screened Porch | 21x12 | 441 ft² |
| Patio | 21x10 | 441 ft² |
| Upper | Size | ft² |
|---|---|---|
| Bedroom 1 | 28x13 | 784 ft² |
| Bedroom 2 | 21x12 | 441 ft² |
| Bedroom 3 | 15x14 | 225 ft² |
| Bedroom 4 | 19x12 | 361 ft² |
| Lower | Size | ft² |
|---|---|---|
| Amusement Room | 29x18 | 841 ft² |
LOT
Acres: N/A
Lot Size Dim.: 200x510x513x201
Longitude: 44.9104
Latitude: -93.385
Zoning: Residential-Single Family
FINANCIAL & TAXES
Tax year: 2025
Tax annual amount: $35,074
MISCELLANEOUS
Fuel System: N/A
Sewer System: City Sewer/Connected
Water System: City Water/Connected,Well
ADDITIONAL INFORMATION
MLS#: NST7659487
Listing Brokerage: Coldwell Banker Burnet

ID: 3884892
Published: July 14, 2025
Last Update: July 14, 2025
Views: 32


