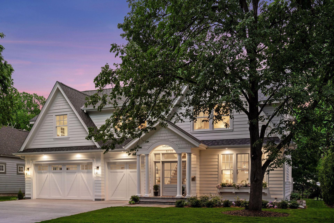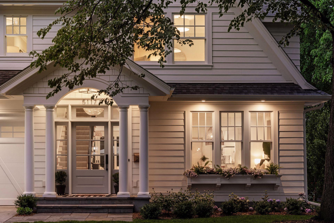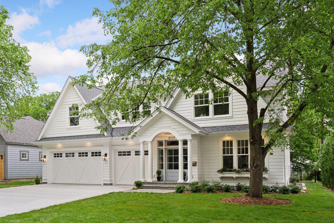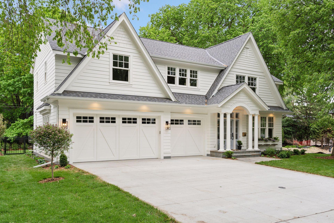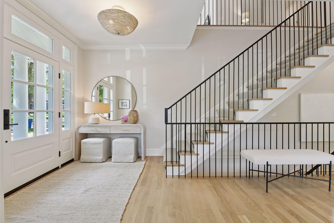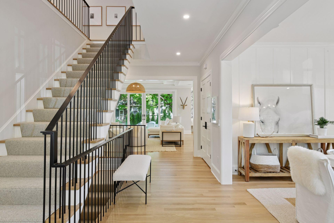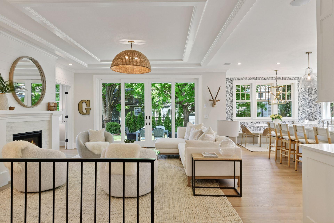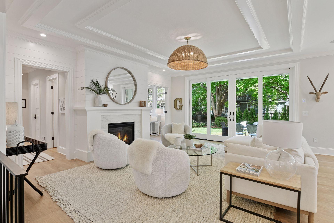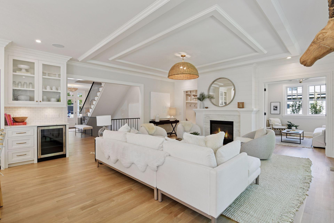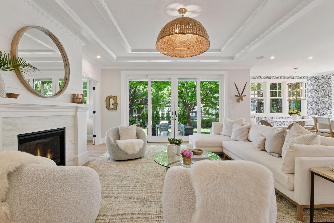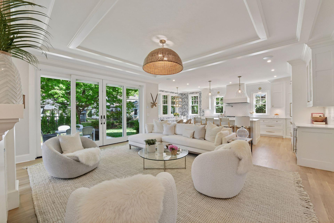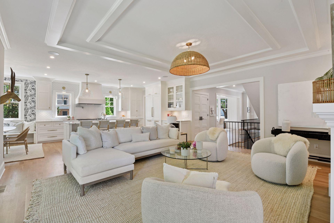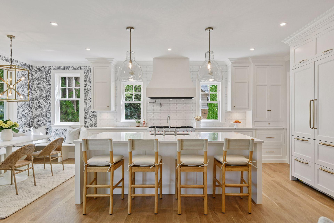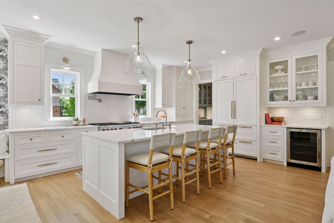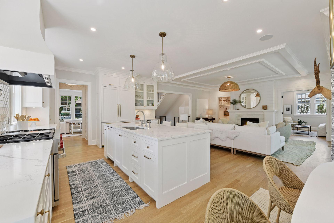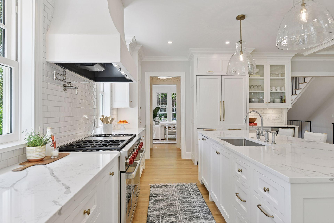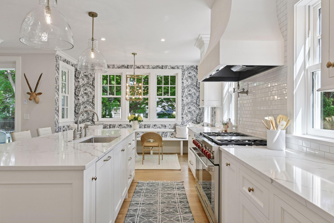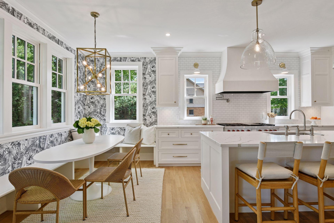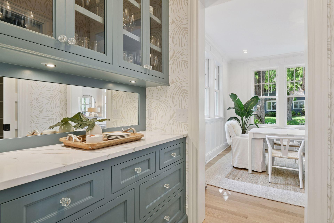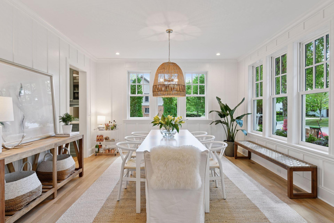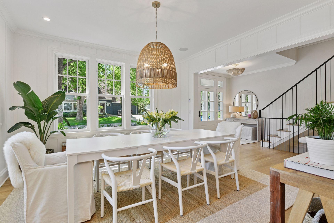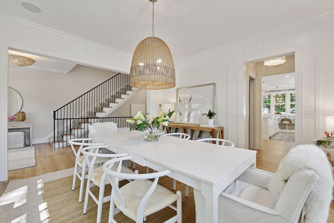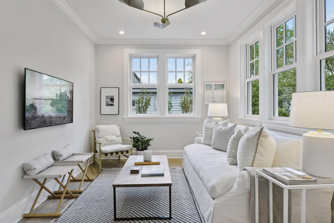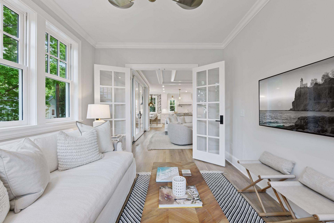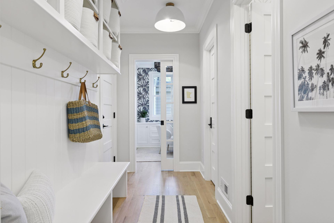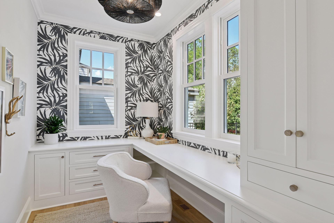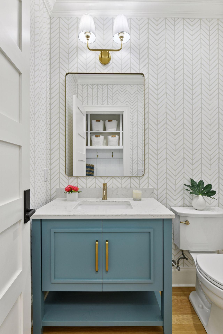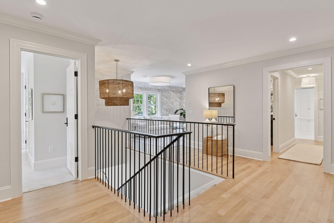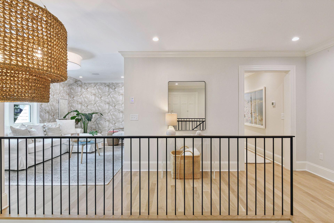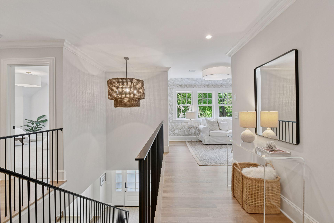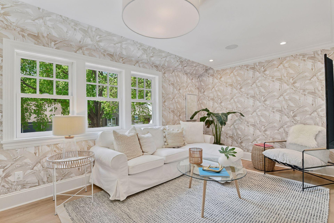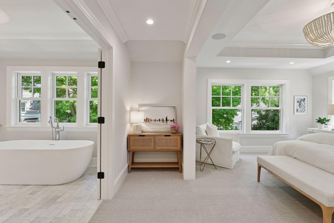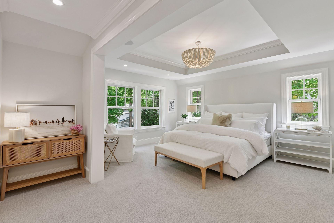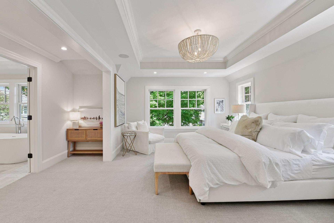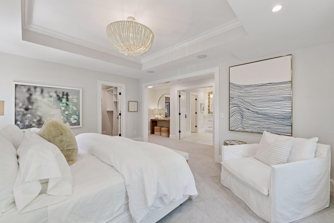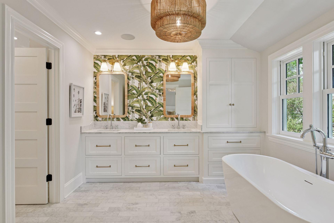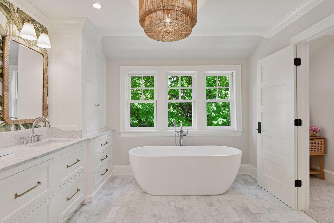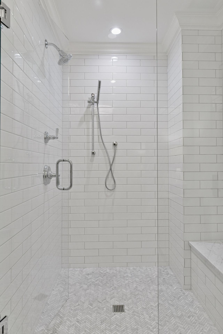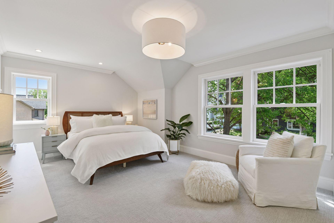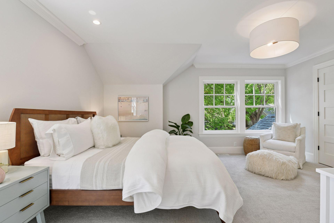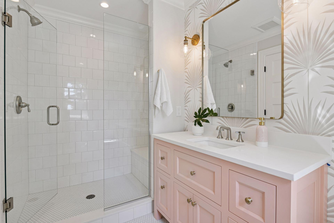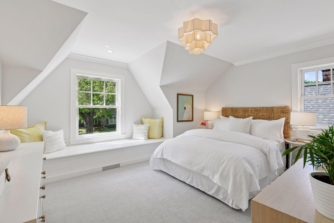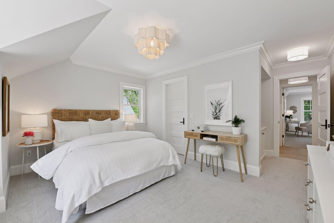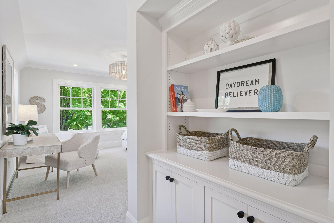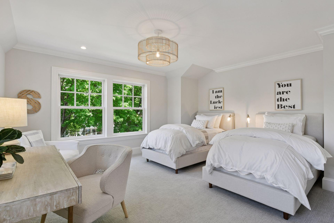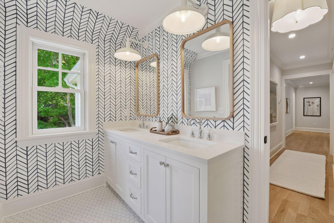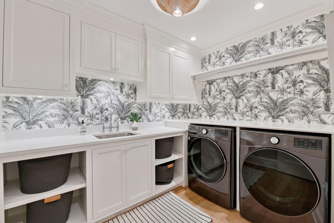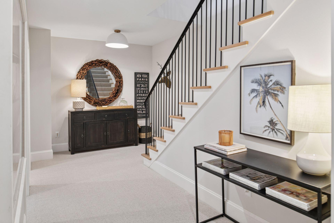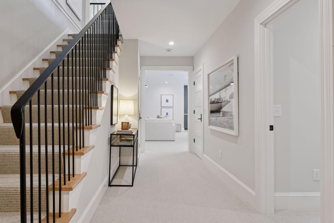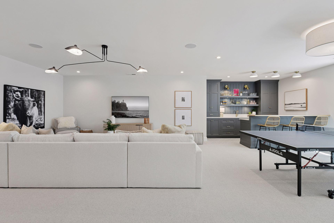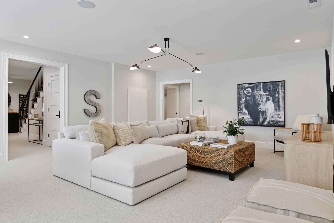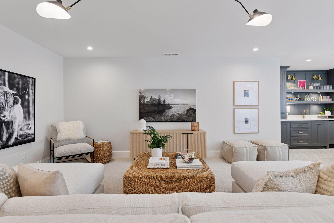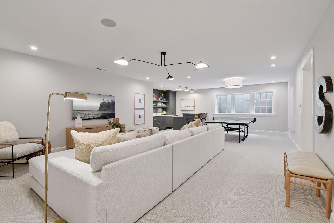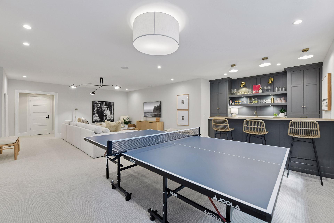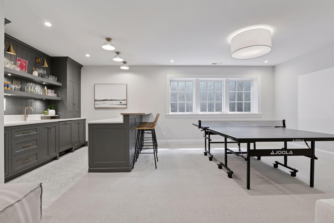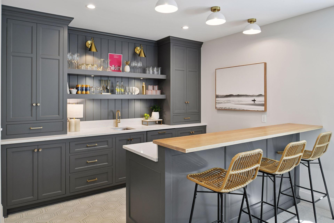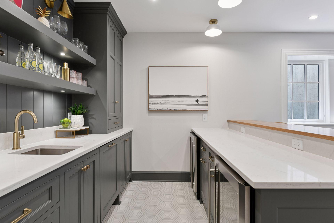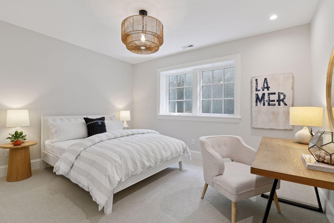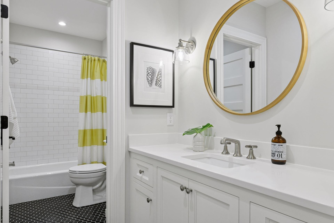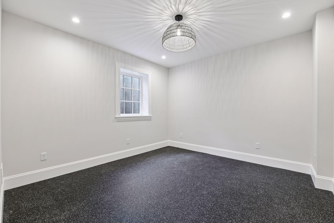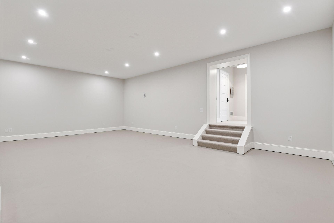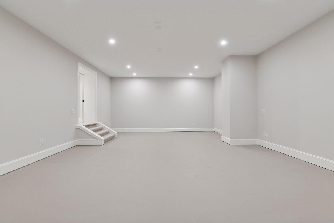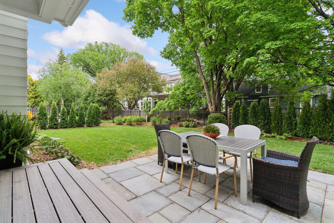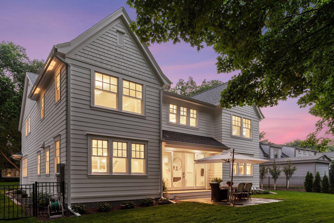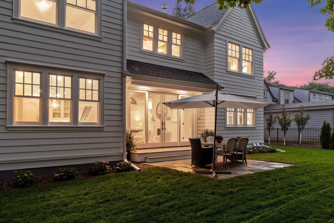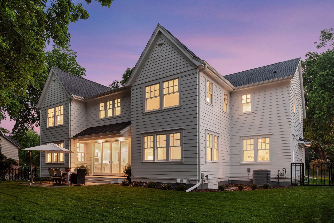5117 JUANITA AVENUE
5117 Juanita Avenue, Minneapolis (Edina), 55424, MN
-
Price: $3,500,000
-
Status type: For Sale
-
City: Minneapolis (Edina)
-
Neighborhood: Glenview Add To Edina
Bedrooms: 5
Property Size :5710
-
Listing Agent: NST16650,NST44367
-
Property type : Single Family Residence
-
Zip code: 55424
-
Street: 5117 Juanita Avenue
-
Street: 5117 Juanita Avenue
Bathrooms: 5
Year: 2025
Listing Brokerage: Edina Realty, Inc.
FEATURES
- Range
- Refrigerator
- Washer
- Dryer
- Exhaust Fan
- Dishwasher
- Water Softener Owned
- Disposal
- Humidifier
- Air-To-Air Exchanger
- Water Filtration System
- Gas Water Heater
DETAILS
Stunning completed new construction completed by The New Old House Co. and located on one of the most coveted streets and locations in East Edina. Nestled on a quiet and tree-lined street just 1/2 block to Arden Park and 2 blocks to 50th and France this home has all the classic detailing of a timeless home with the functionality of modern day living: 3 car garage + numerous flex spaces + lower level athletic court. Noted features: 2 story open staircase, white oak hardwood floors, main floor office + den, 2nd floor loft, extensive moldings, inset cabinetry, professional appliances including Wolf range and designer wallpaper. The main floor features an open floor plan w/ well-planned intimate spaces for dining, reading and socializing. The 2nd floor begins with an inviting loft space that makes the perfect upper level hang-out area. The primary suite is serene and luxurious w/ a foyer that creates a privacy within the primary suite. 3 additional bedrooms, 2 stylishs baths and a laundry room complete the 2nd floor. The lower level is perfect for everyday living and entertaining with a spacious media/family room, game area, wet bar w/ bed/wine cooler and dishwasher, exercise room, 5th bedroom and a full bath. The athletic court/flex space under the 3 car garage is ready for the buyer’s individual needs and could accommodate a golf simulator, play area and additional storage. The fully fenced backyard features a bluestone patio and gorgeous plantings. The 3 car garage is fully insulated and heated and also wired for (2) EV vehicles.
INTERIOR
Bedrooms: 5
Fin ft² / Living Area: 5710 ft²
Below Ground Living: 2006ft²
Bathrooms: 5
Above Ground Living: 3704ft²
-
Basement Details: Daylight/Lookout Windows, Drain Tiled, Egress Window(s), Finished, Full, Concrete,
Appliances Included:
-
- Range
- Refrigerator
- Washer
- Dryer
- Exhaust Fan
- Dishwasher
- Water Softener Owned
- Disposal
- Humidifier
- Air-To-Air Exchanger
- Water Filtration System
- Gas Water Heater
EXTERIOR
Air Conditioning: Central Air
Garage Spaces: 3
Construction Materials: N/A
Foundation Size: 1557ft²
Unit Amenities:
-
- Patio
- Kitchen Window
- Deck
- Hardwood Floors
- Sun Room
- Walk-In Closet
- Washer/Dryer Hookup
- In-Ground Sprinkler
- Exercise Room
- Kitchen Center Island
- French Doors
- Wet Bar
- Ethernet Wired
- Tile Floors
- Primary Bedroom Walk-In Closet
Heating System:
-
- Forced Air
- Radiant Floor
ROOMS
| Main | Size | ft² |
|---|---|---|
| Great Room | 19x18 | 361 ft² |
| Dining Room | 14x13 | 196 ft² |
| Kitchen | 17x13 | 289 ft² |
| Den | 13x10 | 169 ft² |
| Informal Dining Room | 13x7 | 169 ft² |
| Office | 11x7 | 121 ft² |
| Upper | Size | ft² |
|---|---|---|
| Bedroom 1 | 16x16 | 256 ft² |
| Bedroom 2 | 16x14 | 256 ft² |
| Bedroom 3 | 15x14 | 225 ft² |
| Bedroom 4 | 16x12 | 256 ft² |
| Loft | 15x10 | 225 ft² |
| Primary Bathroom | 15x11 | 225 ft² |
| Laundry | 10x8 | 100 ft² |
| Lower | Size | ft² |
|---|---|---|
| Family Room | 19x18 | 361 ft² |
| Game Room | 15x12 | 225 ft² |
| Bar/Wet Bar Room | 12x8 | 144 ft² |
| Bedroom 5 | 14x12 | 196 ft² |
| Exercise Room | 12x12 | 144 ft² |
| Athletic Court | 28x21 | 784 ft² |
LOT
Acres: N/A
Lot Size Dim.: 75x105
Longitude: 44.9102
Latitude: -93.3333
Zoning: Residential-Single Family
FINANCIAL & TAXES
Tax year: 2025
Tax annual amount: $11,996
MISCELLANEOUS
Fuel System: N/A
Sewer System: City Sewer - In Street
Water System: City Water - In Street
ADDITIONAL INFORMATION
MLS#: NST7755824
Listing Brokerage: Edina Realty, Inc.

ID: 3771884
Published: June 11, 2025
Last Update: June 11, 2025
Views: 17


