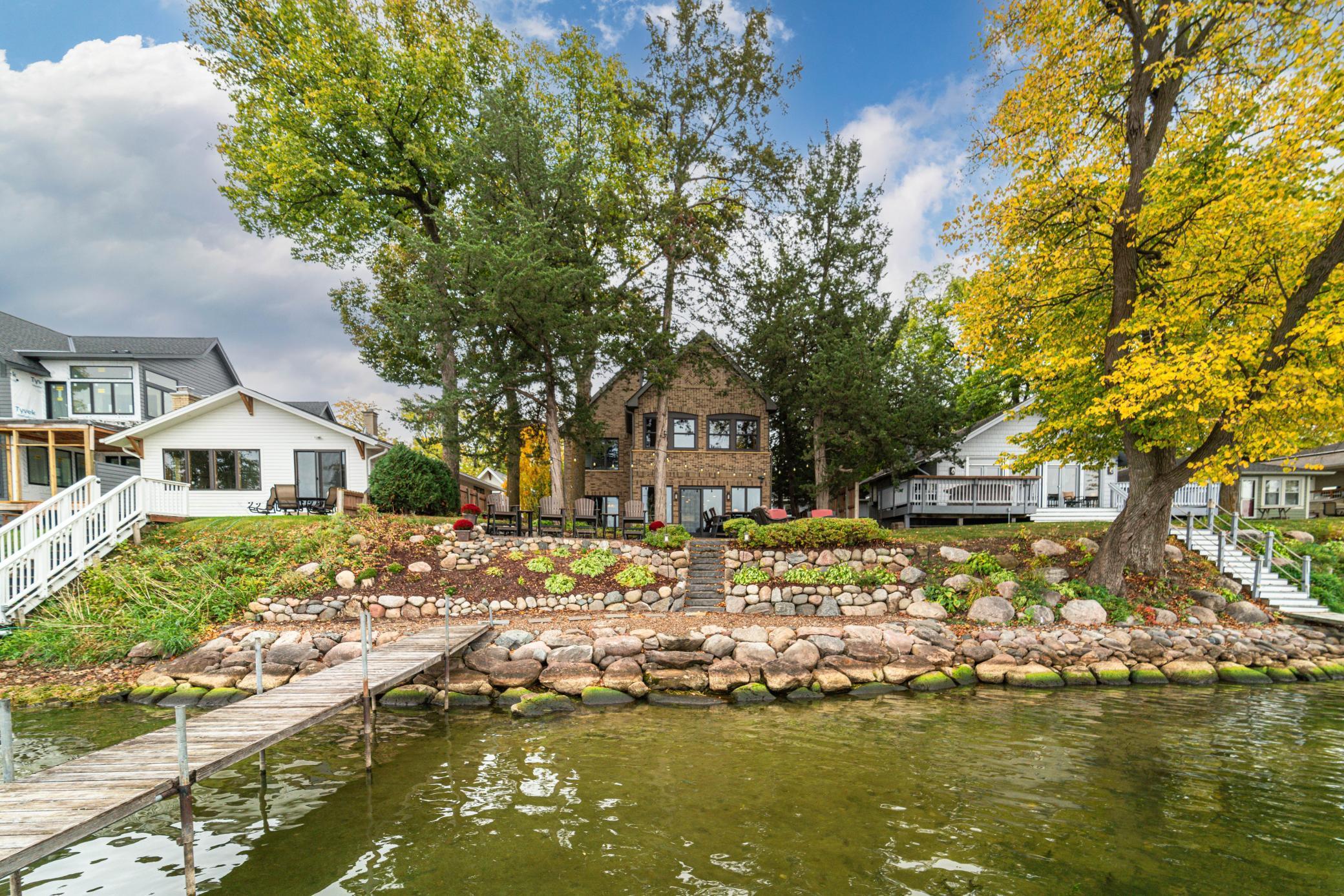5116 TUXEDO BOULEVARD
5116 Tuxedo Boulevard, Mound, 55364, MN
-
Price: $2,250,000
-
Status type: For Sale
-
City: Mound
-
Neighborhood: Whipple Shores
Bedrooms: 4
Property Size :3192
-
Listing Agent: NST16208,NST98134
-
Property type : Single Family Residence
-
Zip code: 55364
-
Street: 5116 Tuxedo Boulevard
-
Street: 5116 Tuxedo Boulevard
Bathrooms: 4
Year: 1995
Listing Brokerage: Lakes Area Realty
FEATURES
- Refrigerator
- Washer
- Dryer
- Microwave
- Exhaust Fan
- Dishwasher
- Water Softener Owned
- Disposal
- Cooktop
- Water Osmosis System
- Wine Cooler
DETAILS
Spectacular views facing West on Lake Minnetonka in Cooks Bay! While swimming one will enjoy the hard sand. This home has been maintained and pride in ownership is evident in every room, landscaping and mechanicals. In 2018 an extensive remodel took place (too much to list but check out the update list in the attachments)! The owners have thought of everything when remodeling 2018 and in the last year as to what is best for the home, not what is easiest of less expensive route. An added bonus for any property owner is having outdoor hot water spigot, enjoy not having to go inside for hot water while working outside. The apartment above the garage is not to be missed (this is the extra bedroom and kitchen in the room dimensions). Enjoy a steam shower after a workout or just to relax for the day. Organized storage will greet you when you enter the garage with closed closets. Move right in, get settled over the winter and enjoy a full summer on the patio overlooking the lake and time on a boat!
INTERIOR
Bedrooms: 4
Fin ft² / Living Area: 3192 ft²
Below Ground Living: N/A
Bathrooms: 4
Above Ground Living: 3192ft²
-
Basement Details: Block, Drain Tiled, Storage Space, Sump Pump,
Appliances Included:
-
- Refrigerator
- Washer
- Dryer
- Microwave
- Exhaust Fan
- Dishwasher
- Water Softener Owned
- Disposal
- Cooktop
- Water Osmosis System
- Wine Cooler
EXTERIOR
Air Conditioning: Central Air
Garage Spaces: 3
Construction Materials: N/A
Foundation Size: 1260ft²
Unit Amenities:
-
- Patio
- Kitchen Window
- Hardwood Floors
- Ceiling Fan(s)
- Vaulted Ceiling(s)
- Dock
- Skylight
- Kitchen Center Island
- Tile Floors
- Primary Bedroom Walk-In Closet
Heating System:
-
- Forced Air
ROOMS
| Main | Size | ft² |
|---|---|---|
| Kitchen | 21x12 | 441 ft² |
| Informal Dining Room | 9x8 | 81 ft² |
| Dining Room | 13x12 | 169 ft² |
| n/a | Size | ft² |
|---|---|---|
| Living Room | 25x15 | 625 ft² |
| Upper | Size | ft² |
|---|---|---|
| Bedroom 1 | 13x11 | 169 ft² |
| Bedroom 2 | 12x11 | 144 ft² |
| Bedroom 3 | 42x28 | 1764 ft² |
| Second | Size | ft² |
|---|---|---|
| Kitchen- 2nd | 15x12 | 225 ft² |
| Bedroom 4 | 15x13 | 225 ft² |
LOT
Acres: N/A
Lot Size Dim.: 55x198x50x172
Longitude: 44.9219
Latitude: -93.6543
Zoning: Residential-Single Family
FINANCIAL & TAXES
Tax year: 2025
Tax annual amount: $16,107
MISCELLANEOUS
Fuel System: N/A
Sewer System: City Sewer/Connected
Water System: City Water/Connected
ADDITIONAL INFORMATION
MLS#: NST7816039
Listing Brokerage: Lakes Area Realty

ID: 4225481
Published: October 18, 2025
Last Update: October 18, 2025
Views: 2






