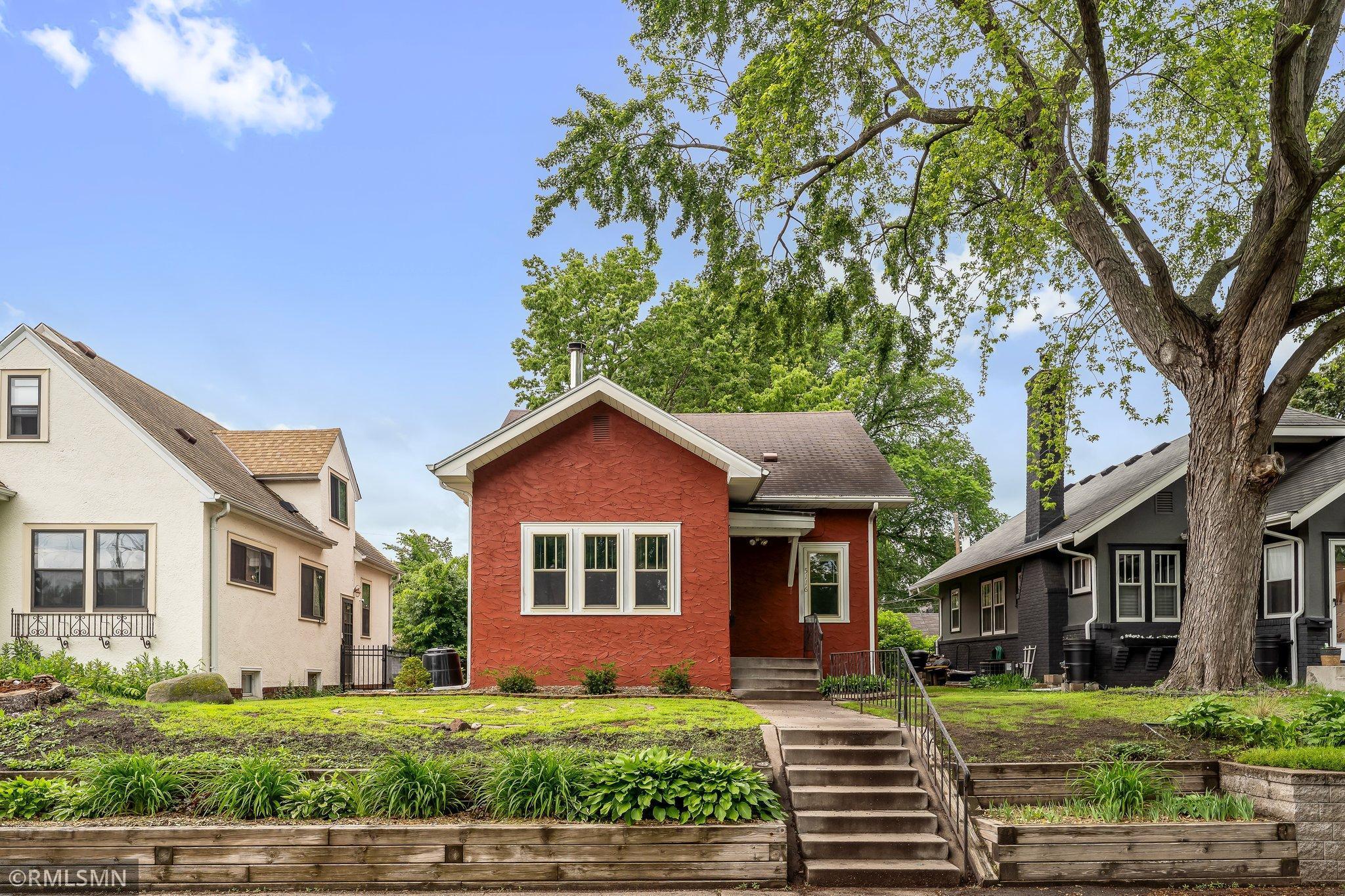5116 28TH AVENUE
5116 28th Avenue, Minneapolis, 55417, MN
-
Price: $429,900
-
Status type: For Sale
-
City: Minneapolis
-
Neighborhood: Keewaydin
Bedrooms: 4
Property Size :1987
-
Listing Agent: NST16999,NST92555
-
Property type : Single Family Residence
-
Zip code: 55417
-
Street: 5116 28th Avenue
-
Street: 5116 28th Avenue
Bathrooms: 2
Year: 1923
Listing Brokerage: Eos Realty, LLC
FEATURES
- Range
- Refrigerator
- Washer
- Dryer
- Microwave
- Stainless Steel Appliances
DETAILS
Charming & Cozy Home with Character and Updates! Step into this quaint 4-bedroom, 2-bathroom home full of character and thoughtful updates. From the moment you enter, you'll appreciate the natural woodwork, wood floors, and classic built-ins that add timeless charm. The remodeled kitchen offers modern functionality while maintaining the home’s original warmth, and the beautifully updated bathroom adds a fresh touch. The inviting living room features a wood-burning fireplace, perfect for cozy evenings. Enjoy the changing seasons in the three-season porch with heated floors—a relaxing space to unwind year-round. The finished lower level offers additional living space, ideal for a family room, guest suite, or home office. Outside, the backyard with a firepit is ready for summer nights and entertaining under the stars. This home offers the perfect blend of charm, comfort, and updates in a welcoming setting.
INTERIOR
Bedrooms: 4
Fin ft² / Living Area: 1987 ft²
Below Ground Living: 415ft²
Bathrooms: 2
Above Ground Living: 1572ft²
-
Basement Details: Finished, Full,
Appliances Included:
-
- Range
- Refrigerator
- Washer
- Dryer
- Microwave
- Stainless Steel Appliances
EXTERIOR
Air Conditioning: Central Air
Garage Spaces: 2
Construction Materials: N/A
Foundation Size: 928ft²
Unit Amenities:
-
- Kitchen Window
- Porch
- Hardwood Floors
- Ceiling Fan(s)
- Washer/Dryer Hookup
- Main Floor Primary Bedroom
Heating System:
-
- Forced Air
ROOMS
| Main | Size | ft² |
|---|---|---|
| Living Room | 20 x 13 | 400 ft² |
| Dining Room | 13 x 12 | 169 ft² |
| Kitchen | 11 x 10 | 121 ft² |
| Bedroom 1 | 11 x 10 | 121 ft² |
| Bedroom 2 | 10 x 10 | 100 ft² |
| Bedroom 3 | 16 x 11 | 256 ft² |
| Bedroom 4 | 16 x 12 | 256 ft² |
| Sun Room | 17 x 13 | 289 ft² |
| Lower | Size | ft² |
|---|---|---|
| Family Room | 23 x 13 | 529 ft² |
| Flex Room | 14 x 9 | 196 ft² |
LOT
Acres: N/A
Lot Size Dim.: 38 x 126
Longitude: 44.9102
Latitude: -93.2326
Zoning: Residential-Single Family
FINANCIAL & TAXES
Tax year: 2025
Tax annual amount: $3,945
MISCELLANEOUS
Fuel System: N/A
Sewer System: City Sewer/Connected
Water System: City Water/Connected
ADITIONAL INFORMATION
MLS#: NST7756939
Listing Brokerage: Eos Realty, LLC

ID: 3771482
Published: June 10, 2025
Last Update: June 10, 2025
Views: 7






