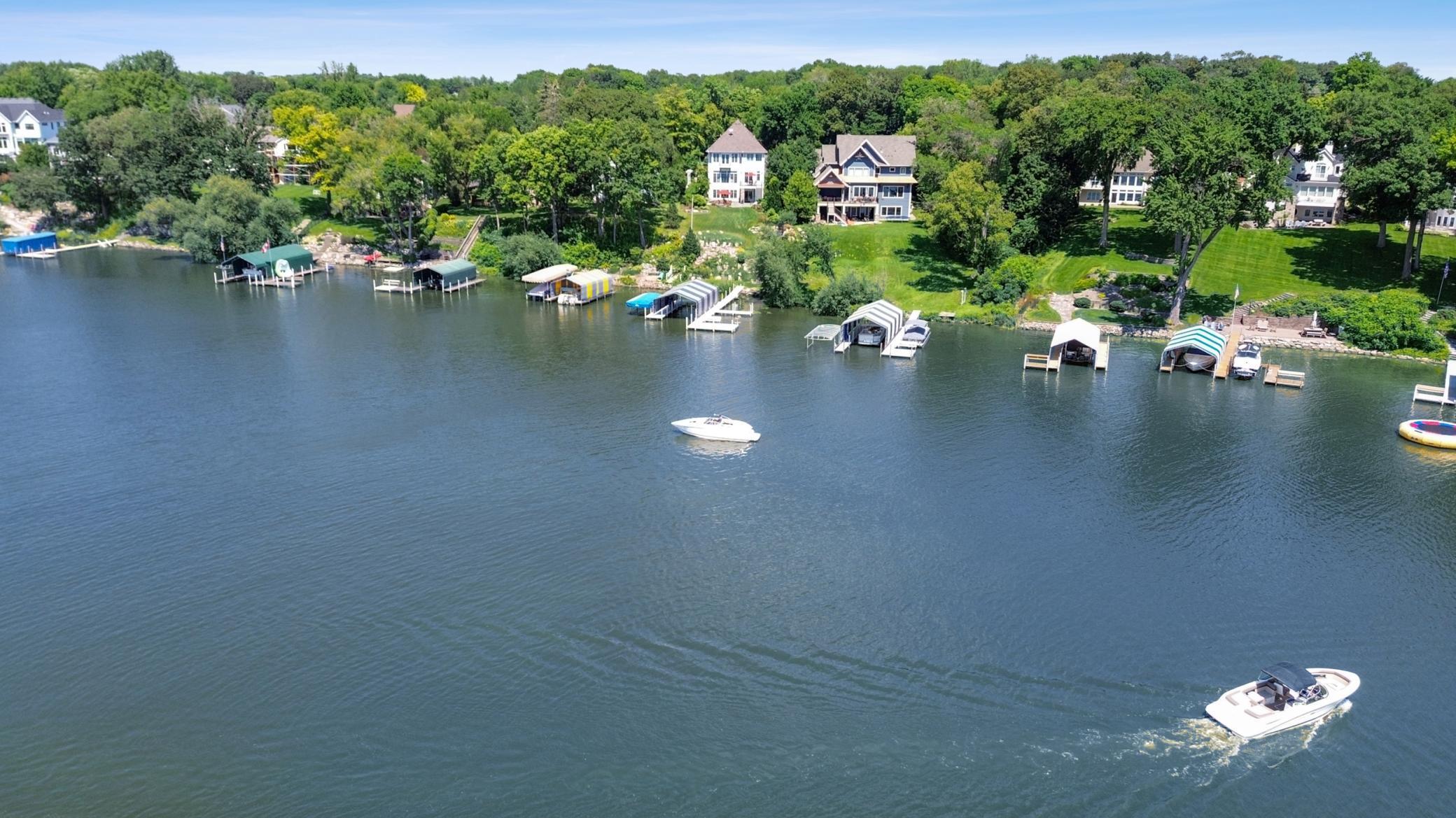5115 MINNEAPOLIS AVENUE
5115 Minneapolis Avenue, Mound (Minnetrista), 55364, MN
-
Price: $3,495,000
-
Status type: For Sale
-
City: Mound (Minnetrista)
-
Neighborhood: Fair View Park Lake Minnetonka
Bedrooms: 5
Property Size :6052
-
Listing Agent: NST16191,NST58086
-
Property type : Single Family Residence
-
Zip code: 55364
-
Street: 5115 Minneapolis Avenue
-
Street: 5115 Minneapolis Avenue
Bathrooms: 5
Year: 2006
Listing Brokerage: Coldwell Banker Burnet
FEATURES
- Range
- Refrigerator
- Washer
- Dryer
- Microwave
- Dishwasher
- Disposal
- Cooktop
- Wall Oven
- Air-To-Air Exchanger
- Central Vacuum
- Gas Water Heater
- Double Oven
- Wine Cooler
- Stainless Steel Appliances
DETAILS
Lakeshore perfection! 75 ft of hard sand bottom lakeshore on beautiful Jennings Bay. This 5 bedroom 5 bathroom estate is located on a very private cul-du-sac. With south facing views of Jennings Bay, this home is flooded with natural light, its design is centered around the long beautiful views of the lake. The main floor is an entertainers dream, with a large formal dining room, chefs kitchen and a butler/prep pantry. The spacious upper level has 4 bedrooms, including a large primary with a Juliette balcony, big ensuite bath with heated floors, a large jetted soaker tub and an enormous walk in closet. Also on the upper level, laundry, and a fantastic studio space, sure to inspire your creativity. The lower level of this home is just as exciting as the upper levels. Come in from the lake through the walkout, drop your wet towels at the lower level laundry just off the exercise room. Enjoy entertaining in the LL as well, with a full bar and family room with with a stunning stone fireplace. Guests enjoy privacy in the 5th bedroom. Heated floors throughout the lower level and the garage and more storage space than you'd ever imagine are just a few more amenities this special home has to offer. Close to both Westonka and Orono Schools, boat to the Lord Fletchers in under 5 minutes and Wayzata in 20 minutes. Less than 30 Minutes to Downtown Minneapolis
INTERIOR
Bedrooms: 5
Fin ft² / Living Area: 6052 ft²
Below Ground Living: 1762ft²
Bathrooms: 5
Above Ground Living: 4290ft²
-
Basement Details: Drain Tiled, Egress Window(s), Finished, Sump Pump, Walkout,
Appliances Included:
-
- Range
- Refrigerator
- Washer
- Dryer
- Microwave
- Dishwasher
- Disposal
- Cooktop
- Wall Oven
- Air-To-Air Exchanger
- Central Vacuum
- Gas Water Heater
- Double Oven
- Wine Cooler
- Stainless Steel Appliances
EXTERIOR
Air Conditioning: Central Air
Garage Spaces: 3
Construction Materials: N/A
Foundation Size: 2747ft²
Unit Amenities:
-
- Patio
- Deck
- Natural Woodwork
- Hardwood Floors
- Walk-In Closet
- Dock
- Washer/Dryer Hookup
- Security System
- In-Ground Sprinkler
- Exercise Room
- Panoramic View
- Kitchen Center Island
- Wet Bar
- Boat Slip
- Tile Floors
- Primary Bedroom Walk-In Closet
Heating System:
-
- Forced Air
ROOMS
| Main | Size | ft² |
|---|---|---|
| Living Room | 24 x 17 | 576 ft² |
| Dining Room | 15 x 12 | 225 ft² |
| Kitchen | 15 x 14 | 225 ft² |
| Informal Dining Room | 15 x 11 | 225 ft² |
| Office | 7 x 6 | 49 ft² |
| Foyer | 13 x 7 | 169 ft² |
| Deck | 15 x 14 | 225 ft² |
| Upper | Size | ft² |
|---|---|---|
| Bedroom 1 | 19 x 18 | 361 ft² |
| Bedroom 2 | 13 x 12 | 169 ft² |
| Bedroom 3 | 13 x 11 | 169 ft² |
| Bedroom 4 | 12 x 12 | 144 ft² |
| Bonus Room | 28 x 12 | 784 ft² |
| Laundry | 8 x 7 | 64 ft² |
| Lower | Size | ft² |
|---|---|---|
| Bedroom 5 | 15 x 13 | 225 ft² |
| Family Room | 22 x 20 | 484 ft² |
| Exercise Room | 16 x 12 | 256 ft² |
| Flex Room | 15 x 13 | 225 ft² |
| Storage | 40 x 22 | 1600 ft² |
| Laundry | 5 x 5 | 25 ft² |
| Patio | 30 x 26 | 900 ft² |
LOT
Acres: N/A
Lot Size Dim.: 75 x 312 x 75 x 304
Longitude: 44.9584
Latitude: -93.6533
Zoning: Residential-Single Family
FINANCIAL & TAXES
Tax year: 2025
Tax annual amount: $30,908
MISCELLANEOUS
Fuel System: N/A
Sewer System: City Sewer/Connected
Water System: Well
ADITIONAL INFORMATION
MLS#: NST7628719
Listing Brokerage: Coldwell Banker Burnet

ID: 3591306
Published: May 05, 2025
Last Update: May 05, 2025
Views: 21






